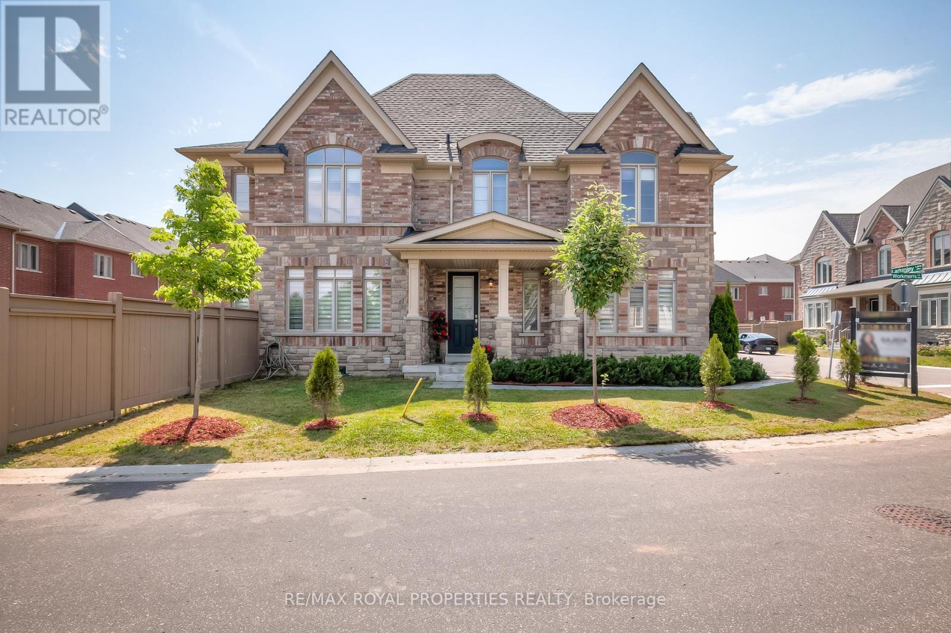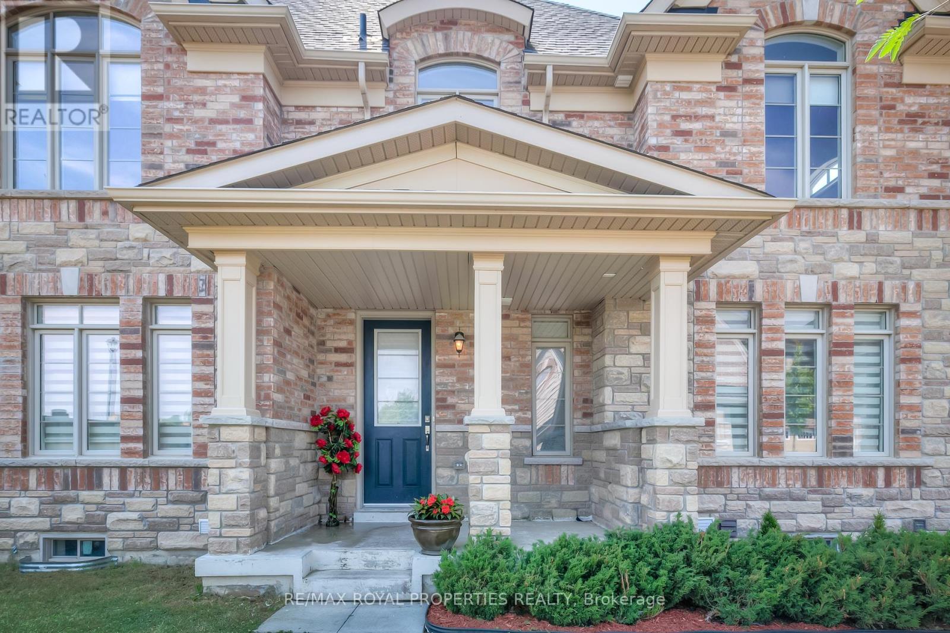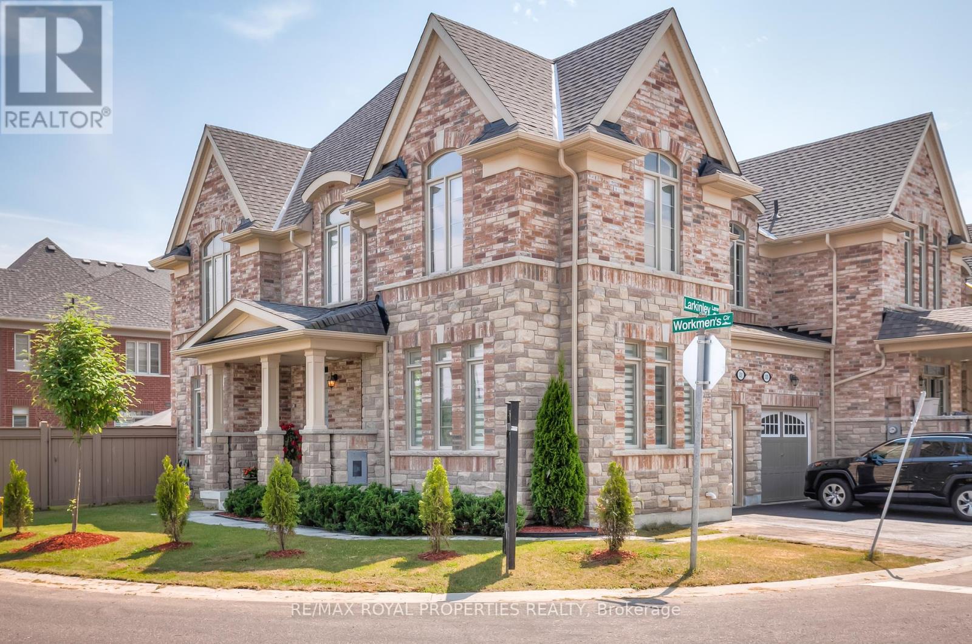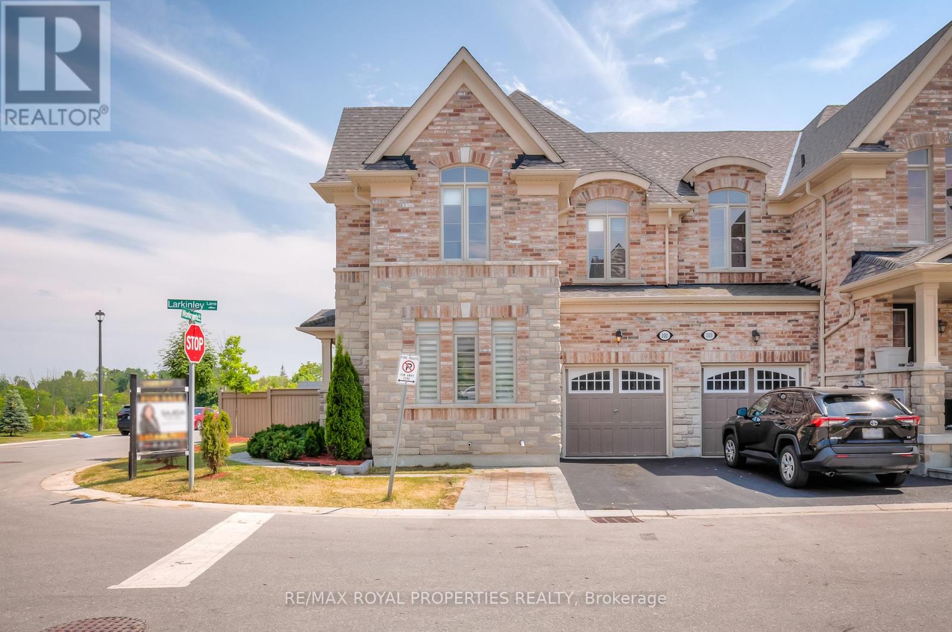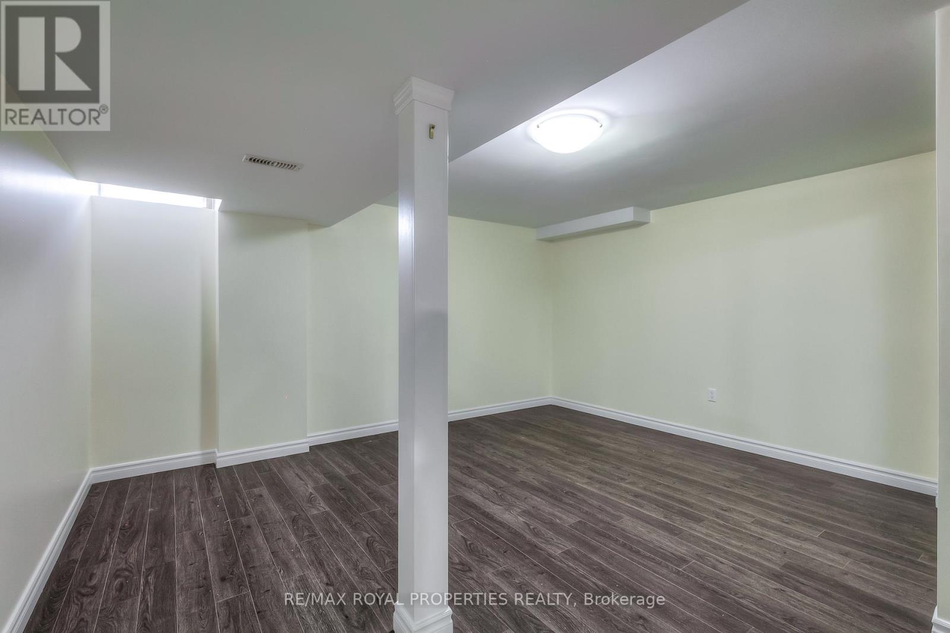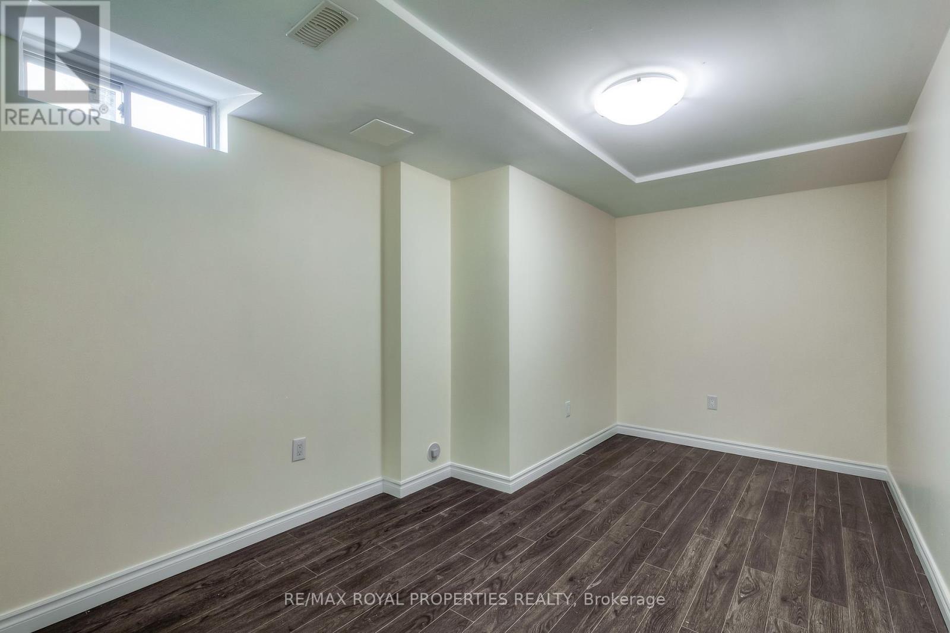101 Larkinley Lane Ajax, Ontario L1T 0N7
$1,097,000Maintenance, Parcel of Tied Land
$167 Monthly
Maintenance, Parcel of Tied Land
$167 MonthlyAbove Ground 2150 SF. A Spacious & Versatile Family Home!--This beautifully maintained end-unit townhouse feels like a semi-detached, sitting on a large lot in a quiet gated community perfect for families! Offering four spacious bedrooms, the primary bedroom features a 4-piece ensuite, while all rooms are filled with natural light thanks to large windows throughout. The main floor boasts a bright living room, a cozy family room, and a spacious kitchen with an adjoining dining area that walks out to a generously sized backyard, complete with a shed ideal for outdoor enjoyment and entertaining. The fully finished basement offers incredible income potential or extra space for a large family, featuring two bedrooms, a full kitchen, living area, and a washroom. Previously rented for $1,500/month + utilities (lease in place until Feb 28, 2025, Freshly painted throughout, Brand new laundry room with washer & dryer (April 2025), Three Parking Spaces, S/S Appl.Fridge W/ Doble Door, Gas Counter Top, S/S Exhaust Canopy, Dishwasher, Washer/Dryer, Double Sinks, B/Splash, Quartz C. Top. Premium B/Yard. Fin. Basement W/2 Br & Sep Entr. Pot Lights. Jacuzzi In Master. Zebra Window Coverings/Comm Pool. POTL Fee covers exterior maintenance, landscaping, Pool, Snow Removal. (id:61015)
Property Details
| MLS® Number | E12084472 |
| Property Type | Single Family |
| Neigbourhood | Meadow Ridge |
| Community Name | Northwest Ajax |
| Parking Space Total | 3 |
| Pool Type | Inground Pool |
Building
| Bathroom Total | 4 |
| Bedrooms Above Ground | 4 |
| Bedrooms Below Ground | 2 |
| Bedrooms Total | 6 |
| Age | 6 To 15 Years |
| Amenities | Fireplace(s) |
| Appliances | Water Purifier, Dishwasher, Dryer, Microwave, Oven, Two Stoves, Washer, Two Refrigerators |
| Basement Development | Finished |
| Basement Features | Separate Entrance |
| Basement Type | N/a (finished) |
| Construction Style Attachment | Attached |
| Cooling Type | Central Air Conditioning |
| Exterior Finish | Brick, Stone |
| Fireplace Present | Yes |
| Flooring Type | Laminate, Carpeted |
| Foundation Type | Unknown |
| Half Bath Total | 1 |
| Heating Fuel | Natural Gas |
| Heating Type | Forced Air |
| Stories Total | 2 |
| Size Interior | 2,000 - 2,500 Ft2 |
| Type | Row / Townhouse |
| Utility Water | Municipal Water |
Parking
| Attached Garage | |
| Garage |
Land
| Acreage | No |
| Sewer | Sanitary Sewer |
| Size Depth | 119 Ft ,10 In |
| Size Frontage | 37 Ft ,10 In |
| Size Irregular | 37.9 X 119.9 Ft |
| Size Total Text | 37.9 X 119.9 Ft |
Rooms
| Level | Type | Length | Width | Dimensions |
|---|---|---|---|---|
| Second Level | Primary Bedroom | 5.79 m | 3.75 m | 5.79 m x 3.75 m |
| Second Level | Bedroom 2 | 3.15 m | 3.05 m | 3.15 m x 3.05 m |
| Second Level | Bedroom 3 | 3.85 m | 3.75 m | 3.85 m x 3.75 m |
| Second Level | Bedroom 4 | 3.2 m | 3.85 m | 3.2 m x 3.85 m |
| Basement | Living Room | 2.75 m | 2.55 m | 2.75 m x 2.55 m |
| Basement | Kitchen | 2.75 m | 2.55 m | 2.75 m x 2.55 m |
| Basement | Bedroom 5 | 3.2 m | 3.15 m | 3.2 m x 3.15 m |
| Basement | Bedroom | 3.15 m | 3.15 m | 3.15 m x 3.15 m |
| Main Level | Family Room | 5.8 m | 4.6 m | 5.8 m x 4.6 m |
| Main Level | Living Room | 4.2 m | 4.75 m | 4.2 m x 4.75 m |
| Main Level | Eating Area | 3.35 m | 3.35 m | 3.35 m x 3.35 m |
| Main Level | Kitchen | 3.15 m | 3.35 m | 3.15 m x 3.35 m |
Utilities
| Cable | Available |
| Sewer | Available |
https://www.realtor.ca/real-estate/28170954/101-larkinley-lane-ajax-northwest-ajax-northwest-ajax
Contact Us
Contact us for more information

