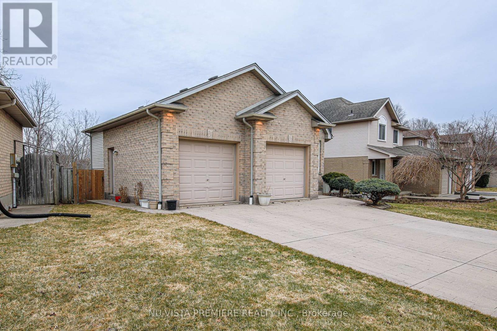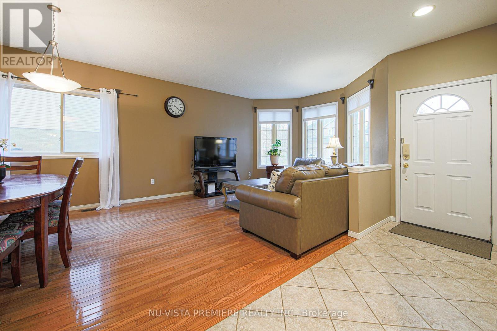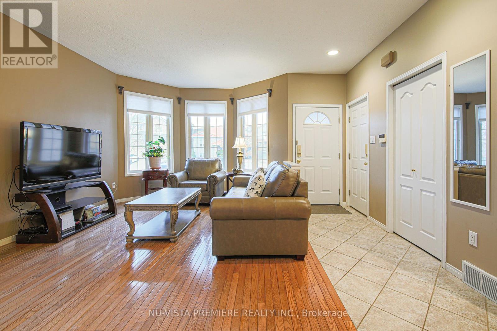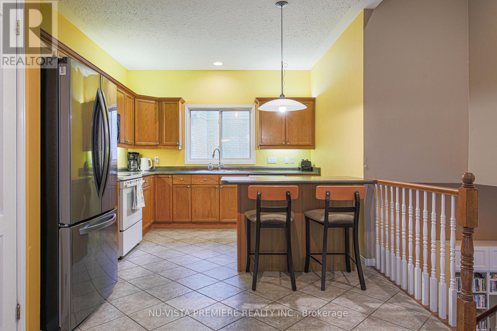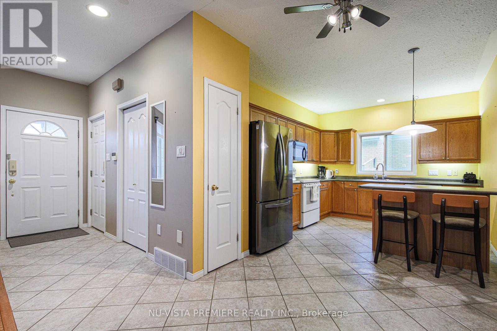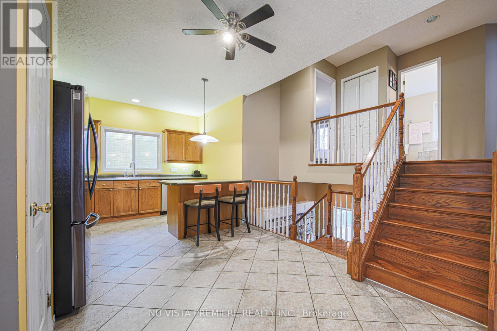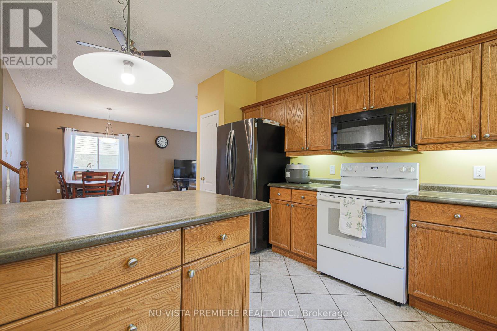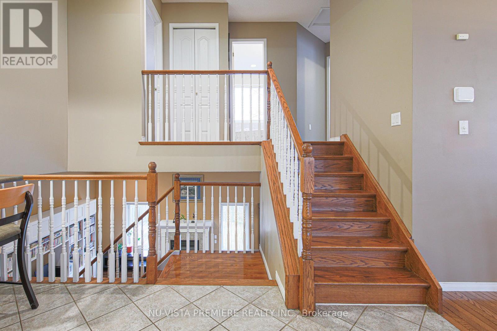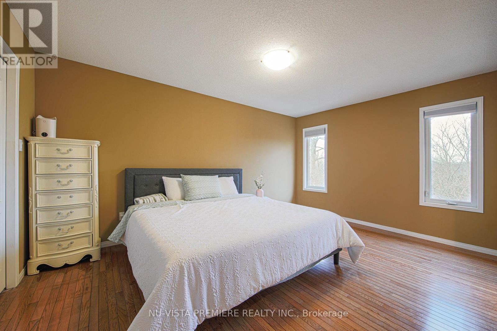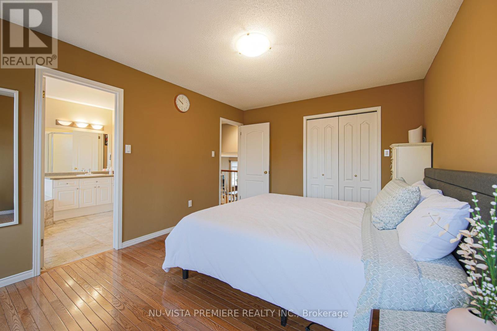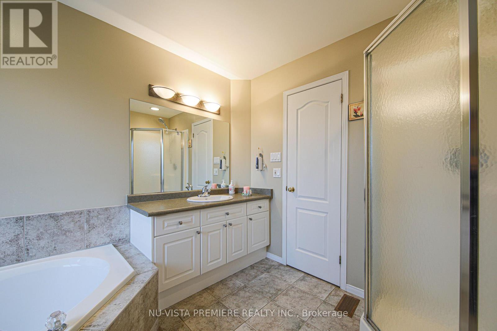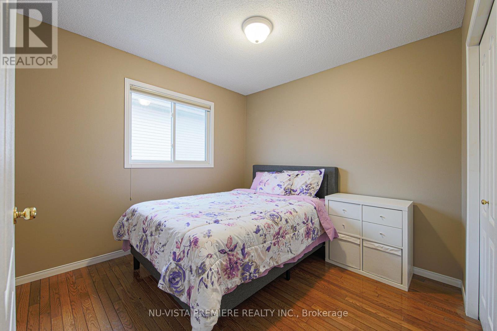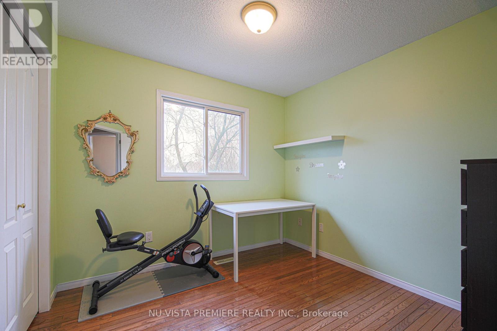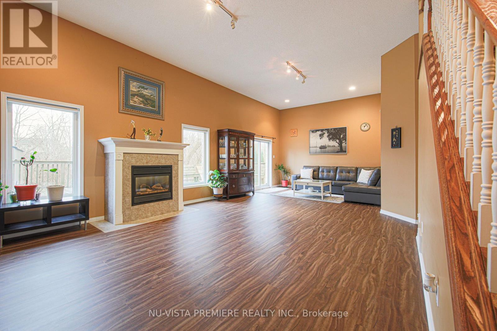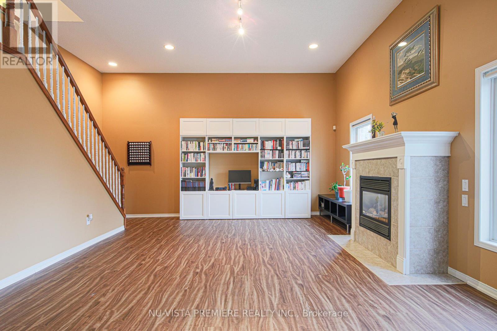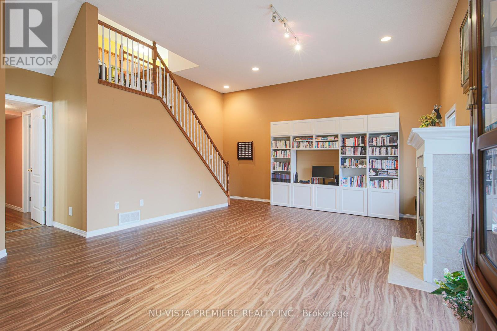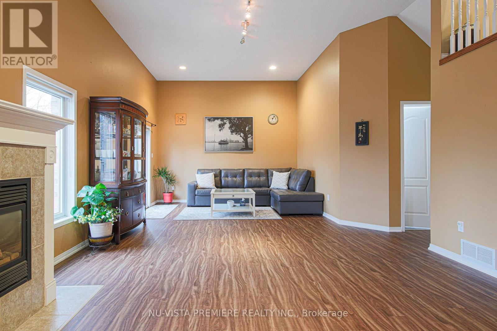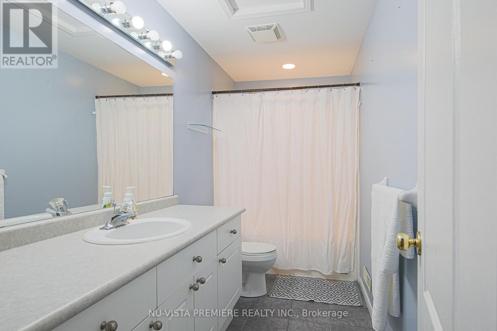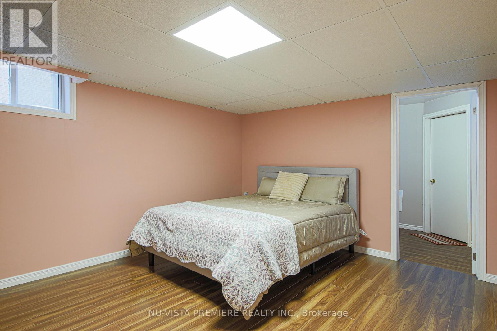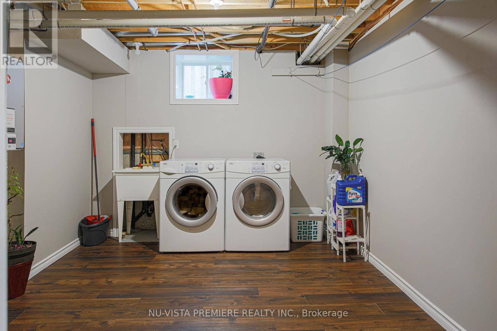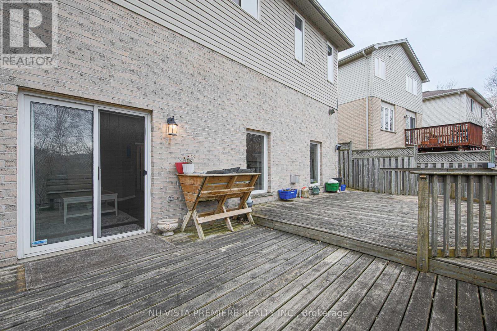342 Jonathan Street London South, Ontario N5Z 5C8
$749,000
Custom designed 3 level back split situated on a quiet crescent location. Backed onto a woodland gorgeous tranquil ravine of beautiful Shelborne Park South. Open concept formal living/dining area features hardwood floors. Ceramic tile from foyer into large kitchen with eat in island, pantry and abundance of kitchen cabinets. Master bedroom with a cheater ensuite bath and luxurious ceramic tiled corner soaker tub. Kitchen partially open to stunning family room that has direct access to the backyard with warm, inviting gas fireplace, and 11.5 ft ceiling height. On that same level, this home also offers, 4 piece bath, a bedroom for your guest with a big storage room and laundry /utilitiy room. Family room is connected to a huge deck of 15 by 35 ft. Ideal for enjoying lots of Summer entertaining. Stamped concrete double driveway and walkway and low maintenance yard with shed. Minutes to many local amenities. Easy access to highway 401 for commuters. Furnace and AC in 2019. Come and claim as yours. Measurements are approximate. (id:61015)
Property Details
| MLS® Number | X12084327 |
| Property Type | Single Family |
| Community Name | South J |
| Equipment Type | Water Heater - Tankless |
| Features | Wooded Area, Irregular Lot Size, Backs On Greenbelt, Sump Pump |
| Parking Space Total | 6 |
| Rental Equipment Type | Water Heater - Tankless |
| Structure | Deck |
Building
| Bathroom Total | 2 |
| Bedrooms Above Ground | 4 |
| Bedrooms Total | 4 |
| Age | 16 To 30 Years |
| Amenities | Fireplace(s) |
| Appliances | Garage Door Opener Remote(s), Water Heater - Tankless, Central Vacuum, Dishwasher, Dryer, Stove, Washer, Refrigerator |
| Basement Development | Finished |
| Basement Features | Walk Out |
| Basement Type | Full (finished) |
| Construction Style Attachment | Detached |
| Construction Style Split Level | Backsplit |
| Cooling Type | Central Air Conditioning |
| Exterior Finish | Brick Facing, Vinyl Siding |
| Fireplace Present | Yes |
| Fireplace Total | 1 |
| Foundation Type | Poured Concrete |
| Heating Fuel | Natural Gas |
| Heating Type | Forced Air |
| Size Interior | 1,100 - 1,500 Ft2 |
| Type | House |
| Utility Water | Municipal Water |
Parking
| Attached Garage | |
| Garage |
Land
| Acreage | No |
| Sewer | Sanitary Sewer |
| Size Depth | 98 Ft ,8 In |
| Size Frontage | 64 Ft ,1 In |
| Size Irregular | 64.1 X 98.7 Ft |
| Size Total Text | 64.1 X 98.7 Ft |
| Zoning Description | R1-3 |
Rooms
| Level | Type | Length | Width | Dimensions |
|---|---|---|---|---|
| Basement | Family Room | 9.37 m | 4.57 m | 9.37 m x 4.57 m |
| Basement | Bedroom | 2.9 m | 2.9 m | 2.9 m x 2.9 m |
| Basement | Laundry Room | 3 m | 2.9 m | 3 m x 2.9 m |
| Main Level | Living Room | 7.24 m | 3.63 m | 7.24 m x 3.63 m |
| Main Level | Kitchen | 4.78 m | 3.35 m | 4.78 m x 3.35 m |
| Upper Level | Primary Bedroom | 4.75 m | 3.35 m | 4.75 m x 3.35 m |
| Upper Level | Bedroom | 2.9 m | 2.9 m | 2.9 m x 2.9 m |
| Upper Level | Bedroom | 2.9 m | 2.87 m | 2.9 m x 2.87 m |
https://www.realtor.ca/real-estate/28170595/342-jonathan-street-london-south-south-j-south-j
Contact Us
Contact us for more information

