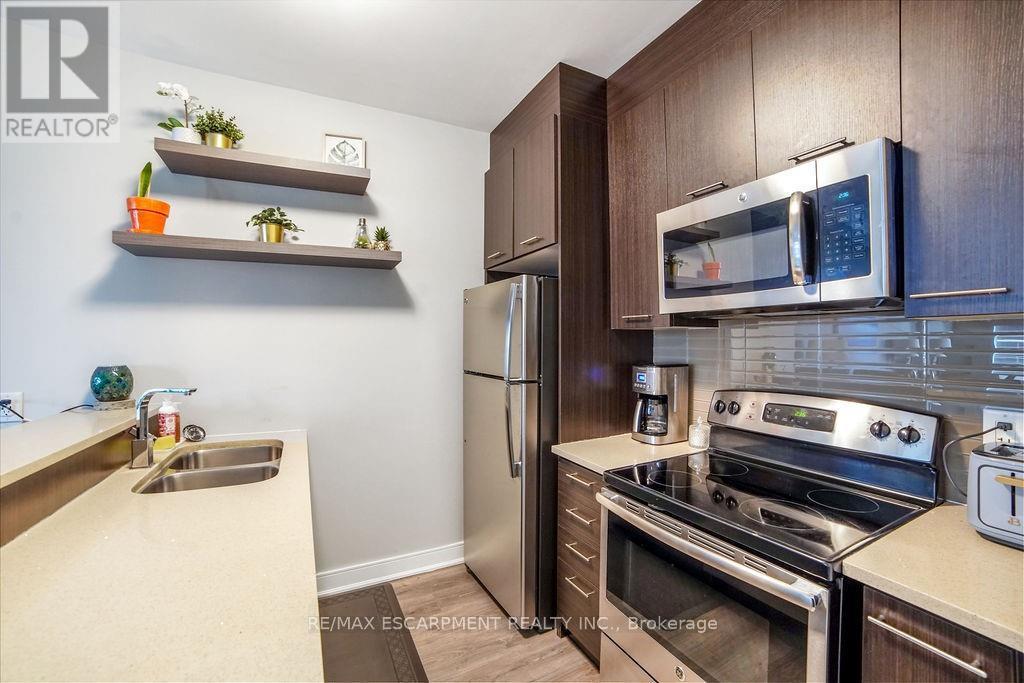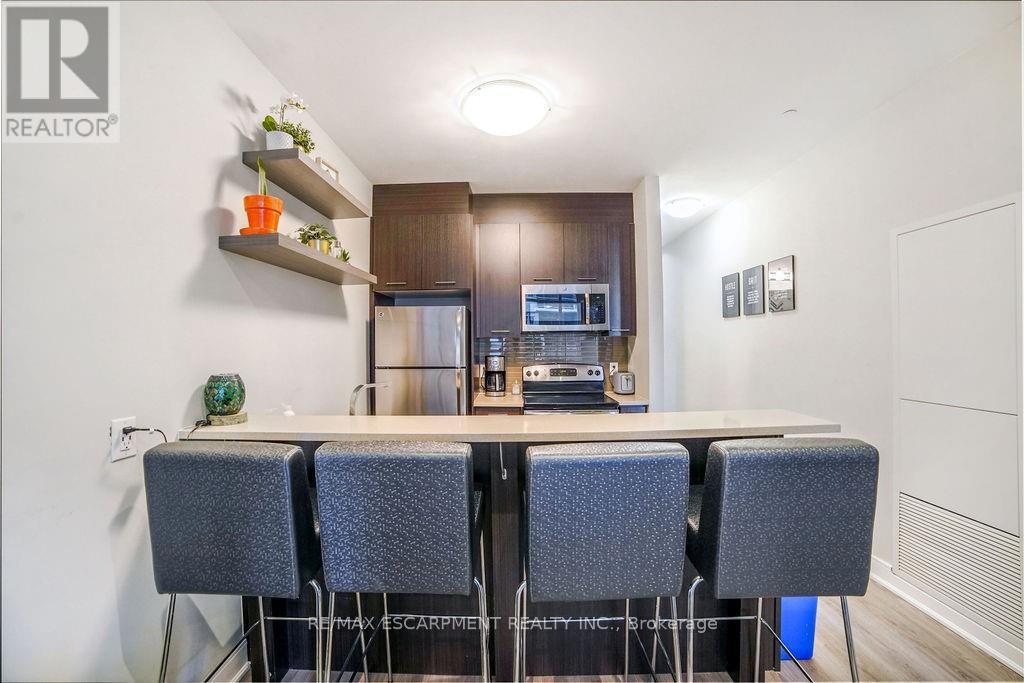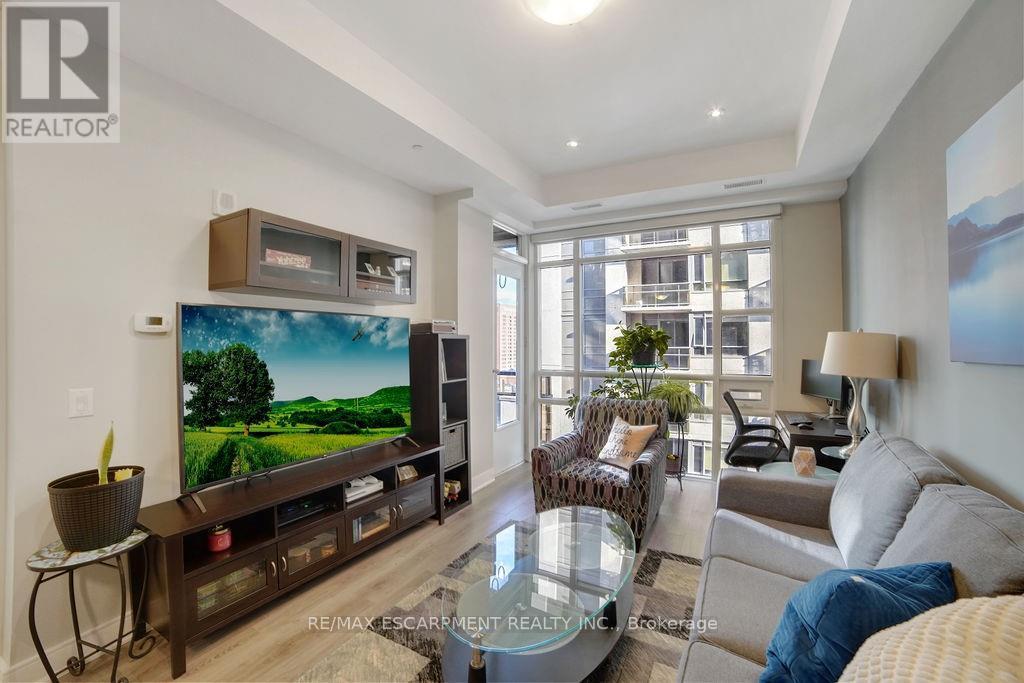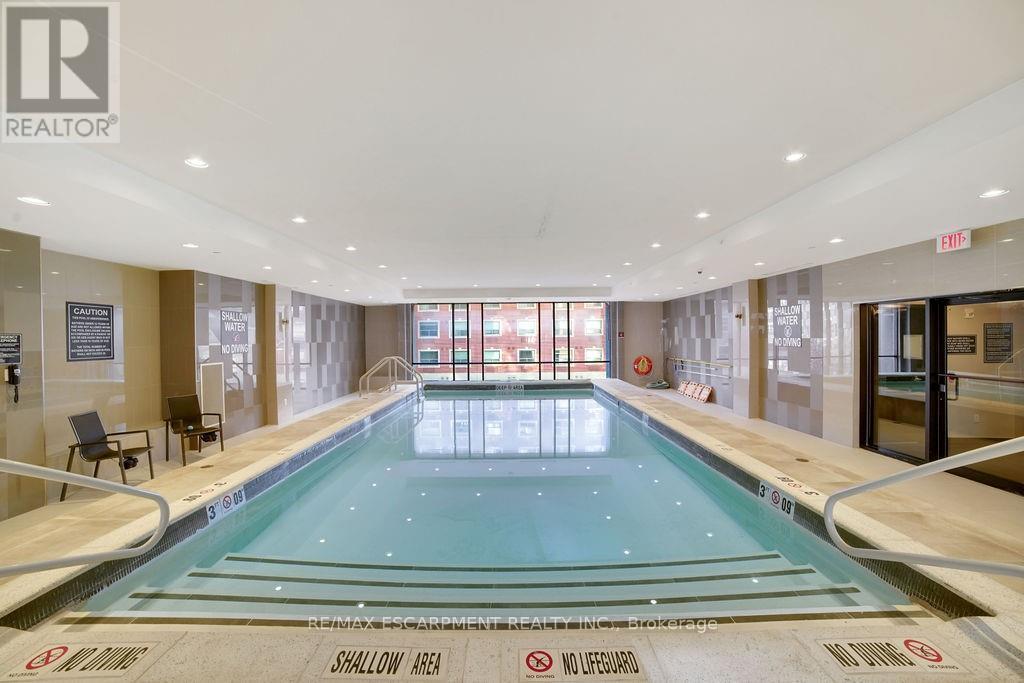810 - 150 Main Street W Hamilton, Ontario L8P 1H8
$2,000 Monthly
Welcome to 150 Main St. W - luxury condo living at its finest in the heart of Hamilton! This beautifully appointed suite will not disappoint & features: 9 & 10 tray ceilings; stunning floor-to-ceiling windows; laminate flooring; open concept living, dining and kitchen; stainless steel appliances; quartz counters; eat-at peninsula; laundry closet with storage; stylish bathroom with soaker tub & gorgeous tile surround; private balcony with incredible city views; tastefully painted in a contemporary, neutral palette; large primary bedroom with double closets. Exclusive parking spot in garage included. Amazing lifestyle amenities include: Indoor pool; Concierge/Security; Fitness Centre; Courtyard w/ Community BBQs; Party Room. Ideally located close to McMaster University, Mohawk College, Hospitals, Highway access, Bayfront Park & Marina and walking distance to Jackson Square, shops, restaurants, Hess Village, Locke Street, James Street North, the GO station, public transit & various entertainment venues. (id:61015)
Property Details
| MLS® Number | X12084204 |
| Property Type | Single Family |
| Neigbourhood | Hess Village |
| Community Name | Central |
| Amenities Near By | Hospital, Marina, Public Transit, Schools |
| Community Features | Pet Restrictions |
| Features | Balcony, Carpet Free, In Suite Laundry |
| Parking Space Total | 1 |
Building
| Bathroom Total | 1 |
| Bedrooms Above Ground | 1 |
| Bedrooms Total | 1 |
| Age | 6 To 10 Years |
| Amenities | Security/concierge, Exercise Centre, Party Room |
| Appliances | Dishwasher, Dryer, Microwave, Stove, Washer, Window Coverings, Refrigerator |
| Cooling Type | Central Air Conditioning |
| Exterior Finish | Brick, Concrete |
| Fire Protection | Smoke Detectors |
| Foundation Type | Poured Concrete |
| Heating Fuel | Natural Gas |
| Heating Type | Forced Air |
| Size Interior | 600 - 699 Ft2 |
| Type | Apartment |
Parking
| Underground | |
| Garage |
Land
| Acreage | No |
| Land Amenities | Hospital, Marina, Public Transit, Schools |
| Surface Water | Lake/pond |
Rooms
| Level | Type | Length | Width | Dimensions |
|---|---|---|---|---|
| Main Level | Kitchen | 3.15 m | 2.39 m | 3.15 m x 2.39 m |
| Main Level | Living Room | 4.65 m | 3.33 m | 4.65 m x 3.33 m |
| Main Level | Primary Bedroom | 4.39 m | 2.79 m | 4.39 m x 2.79 m |
| Main Level | Bathroom | 2.41 m | 1.52 m | 2.41 m x 1.52 m |
| Main Level | Laundry Room | 1.78 m | 0.99 m | 1.78 m x 0.99 m |
https://www.realtor.ca/real-estate/28170584/810-150-main-street-w-hamilton-central-central
Contact Us
Contact us for more information




































