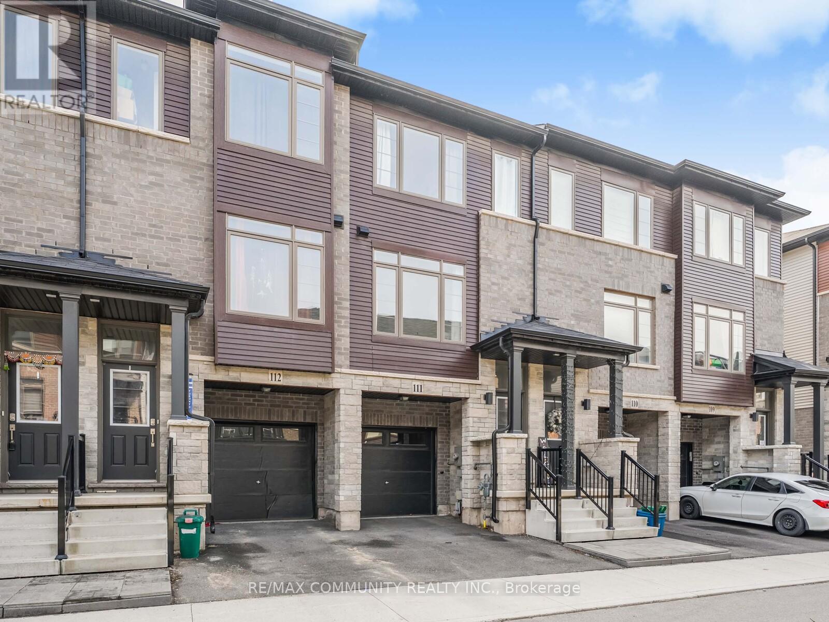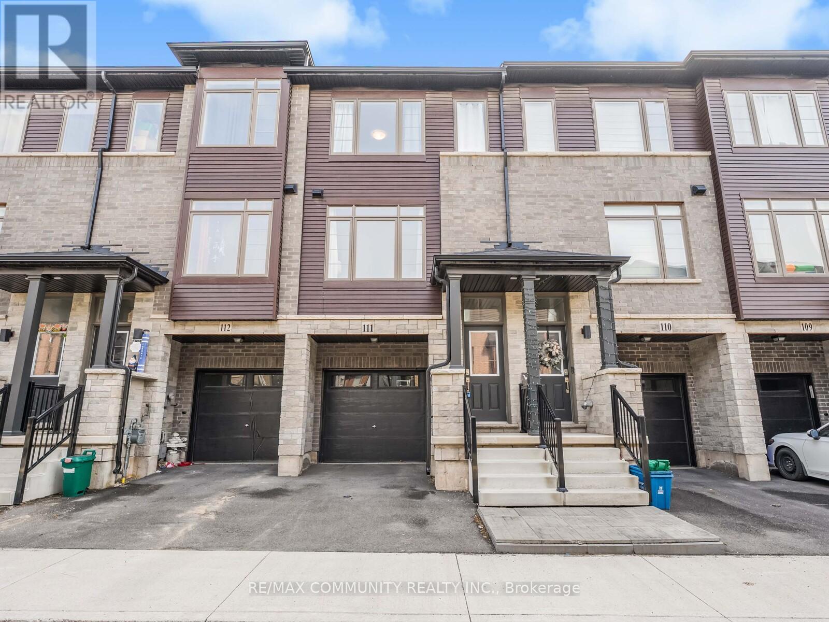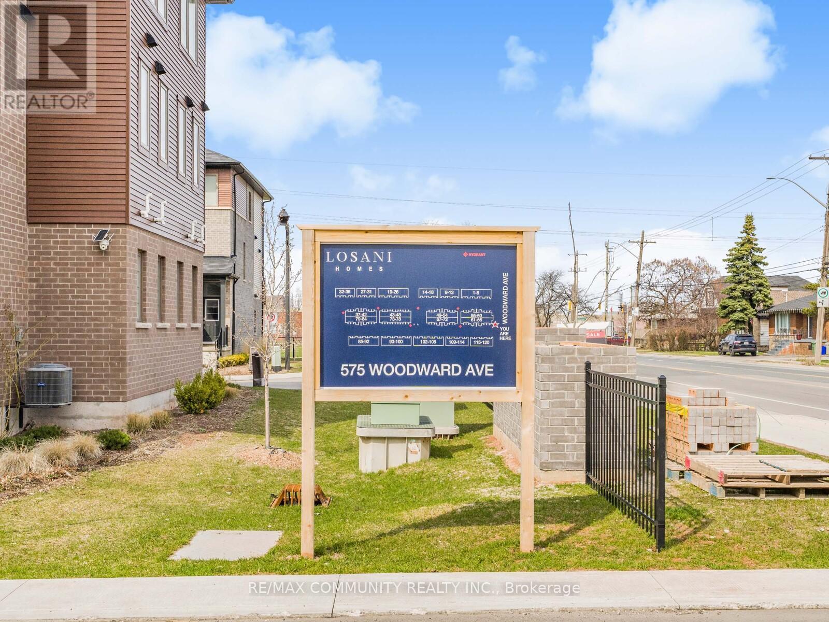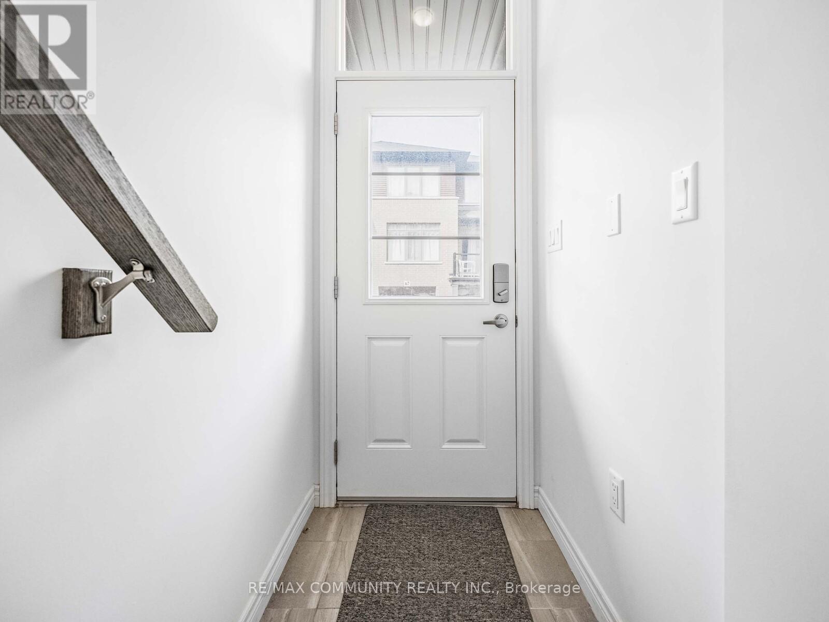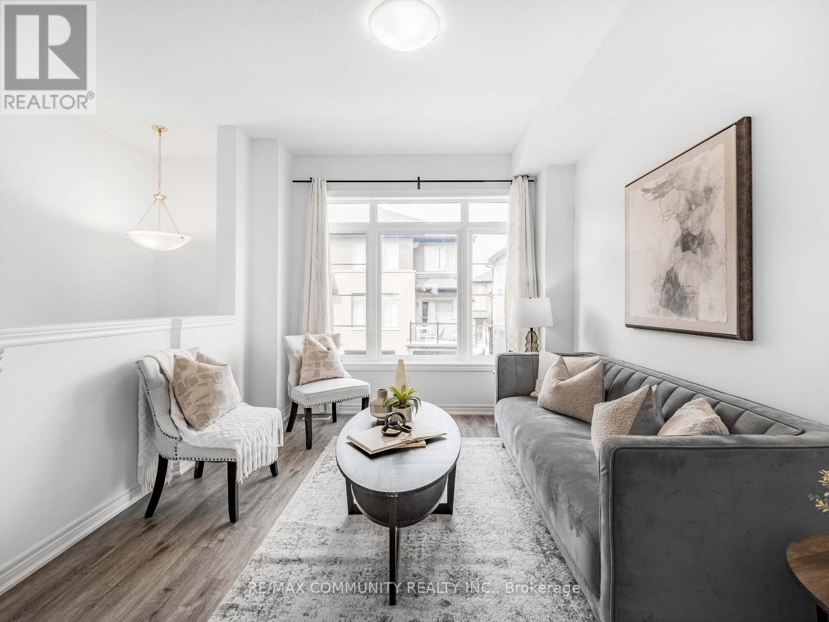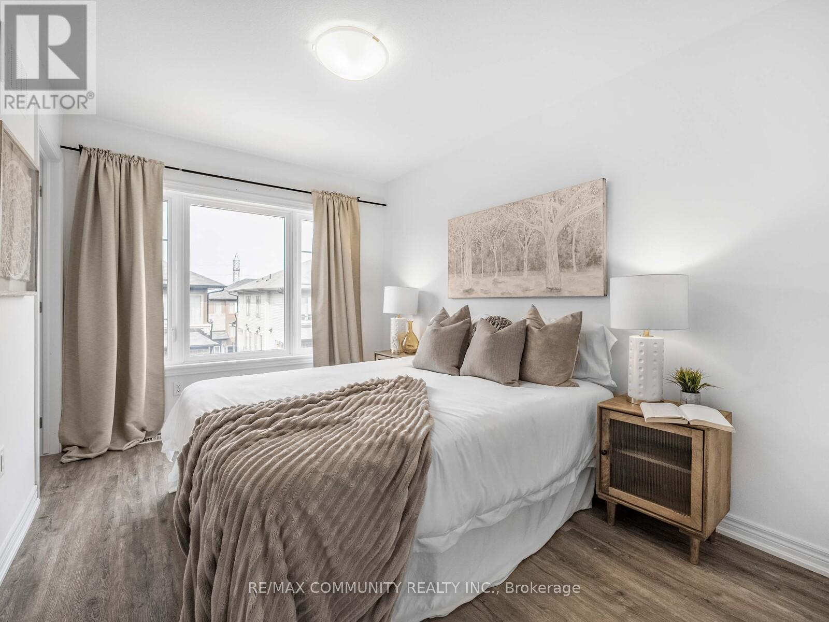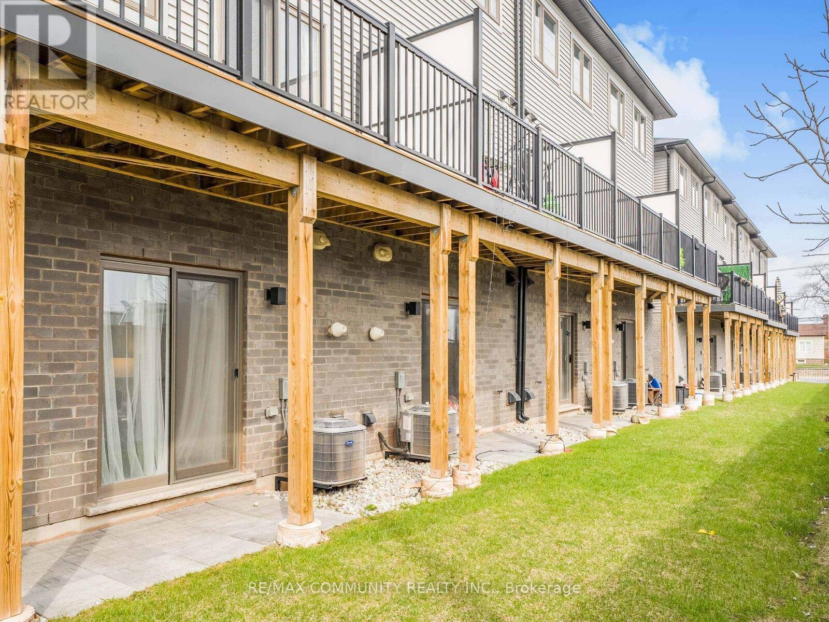111 - 575 Woodward Avenue Hamilton, Ontario L8H 6P2
$595,000Maintenance, Common Area Maintenance, Insurance
$177 Monthly
Maintenance, Common Area Maintenance, Insurance
$177 MonthlyStep into comfort and convenience in this modern Losani-built, three-storey townhouse located in a sought-after Hamilton neighborhood. With three bedrooms and 2.5 baths, this home features a bright, open-concept layout, a stylish eat-in kitchen with stainless steel appliances, and durable vinyl flooring throughout. Ideal spaces for entertaining, complete with a spacious living and dining area that opens to a private balcony. Enjoy a cozy den on the main floor, interior garage access, and a low-maintenance backyard, perfect for summer BBQs. Whether you're a first-time buyer, young family, or commuter, you'll love being minutes from Hamilton Beach, Woodward Park, schools, shopping, and major highways. A perfect blend of style, location, and value! (id:61015)
Property Details
| MLS® Number | X12083953 |
| Property Type | Single Family |
| Neigbourhood | Parkview West |
| Community Name | Parkview |
| Amenities Near By | Hospital, Park, Place Of Worship, Public Transit, Schools |
| Community Features | Pet Restrictions, School Bus |
| Features | Balcony |
| Parking Space Total | 2 |
Building
| Bathroom Total | 3 |
| Bedrooms Above Ground | 3 |
| Bedrooms Total | 3 |
| Appliances | Garage Door Opener Remote(s), Microwave, Stove, Window Coverings, Refrigerator |
| Cooling Type | Central Air Conditioning |
| Exterior Finish | Brick |
| Flooring Type | Vinyl, Ceramic |
| Half Bath Total | 1 |
| Heating Fuel | Natural Gas |
| Heating Type | Forced Air |
| Stories Total | 3 |
| Size Interior | 1,200 - 1,399 Ft2 |
| Type | Row / Townhouse |
Parking
| Attached Garage | |
| Garage |
Land
| Acreage | No |
| Land Amenities | Hospital, Park, Place Of Worship, Public Transit, Schools |
Rooms
| Level | Type | Length | Width | Dimensions |
|---|---|---|---|---|
| Second Level | Great Room | 3.17 m | 4.02 m | 3.17 m x 4.02 m |
| Second Level | Kitchen | 2.32 m | 3.26 m | 2.32 m x 3.26 m |
| Second Level | Eating Area | 2.1 m | 2.74 m | 2.1 m x 2.74 m |
| Third Level | Primary Bedroom | 2.74 m | 3.77 m | 2.74 m x 3.77 m |
| Third Level | Bedroom 2 | 1.86 m | 2.46 m | 1.86 m x 2.46 m |
| Third Level | Bedroom 3 | 2.13 m | 3.02 m | 2.13 m x 3.02 m |
| Ground Level | Den | 3.35 m | 2.49 m | 3.35 m x 2.49 m |
https://www.realtor.ca/real-estate/28170072/111-575-woodward-avenue-hamilton-parkview-parkview
Contact Us
Contact us for more information

