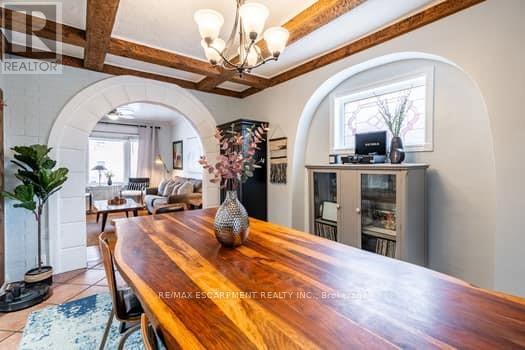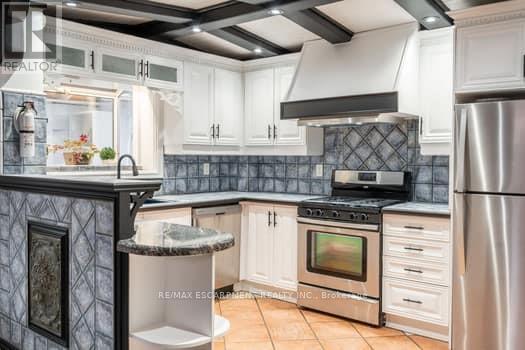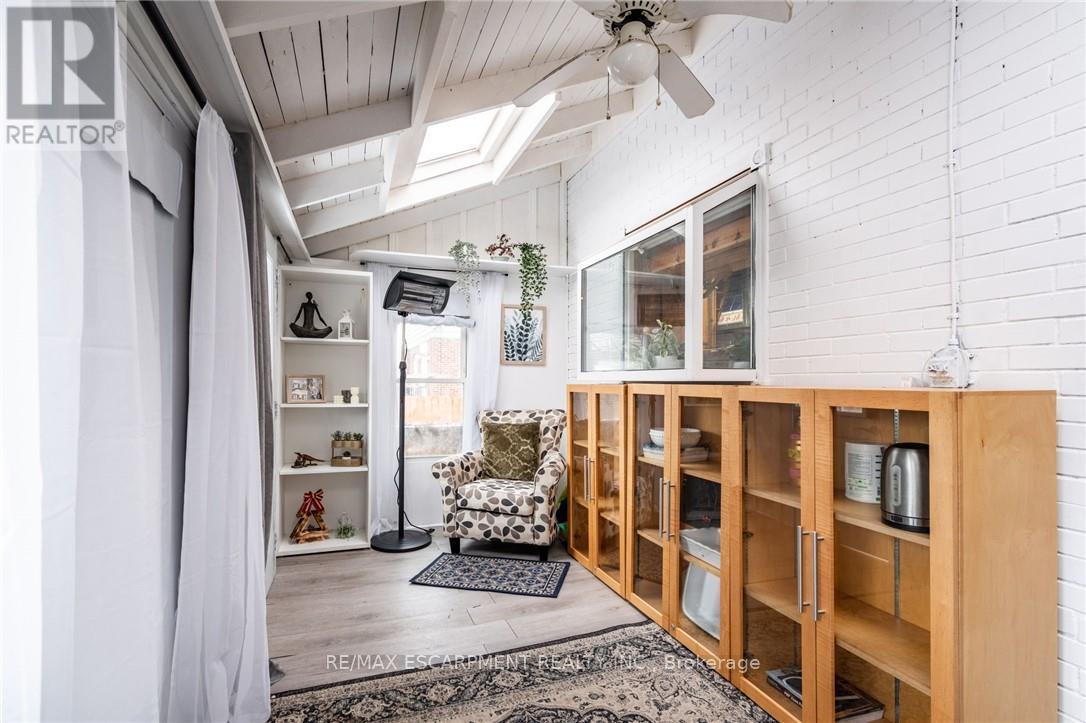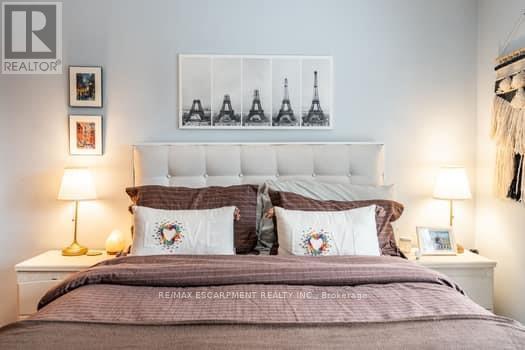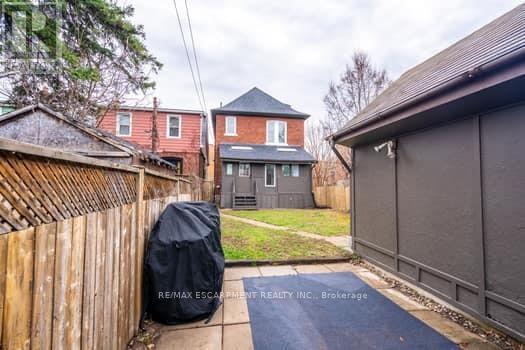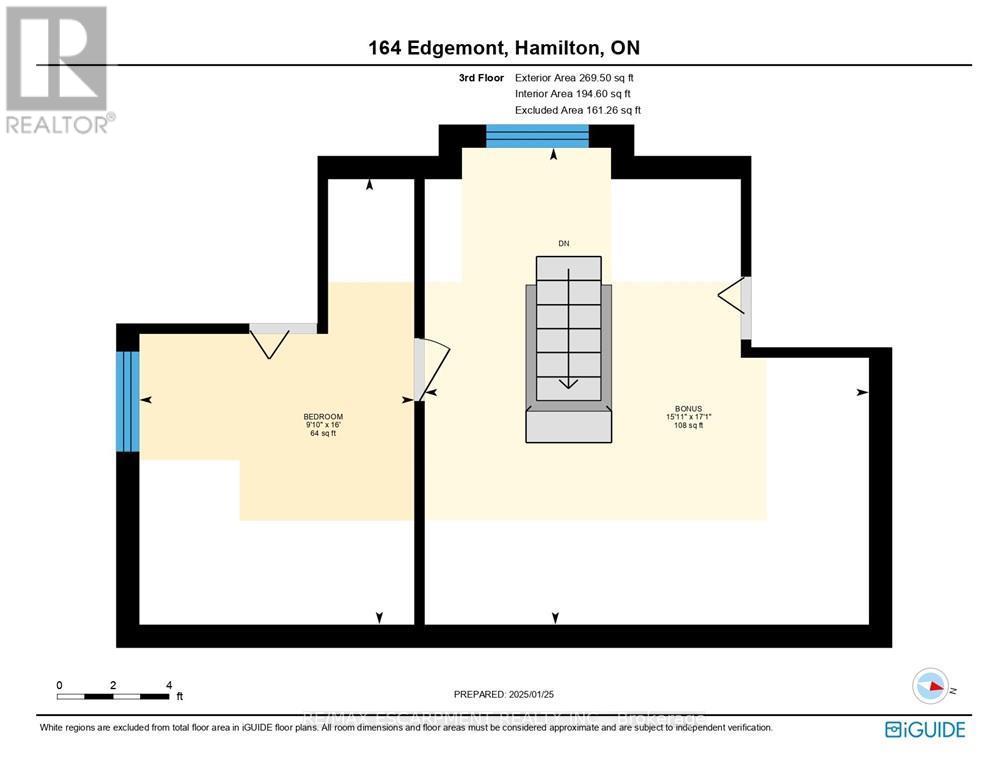164 Edgemont Street S Hamilton, Ontario L8K 2H9
$699,000
Charming & Fully Updated 4 Bedroom, 2 Baths Home in Delta. Move-In Ready! This beautiful home in Hamiltons sought-after Delta neighborhood offers a perfect blend of modern upgrades & classic charm. With every major system upgraded, this home is truly designed for comfortable living! Major Upgrades Include: New Roof (April 2025) with fully Transferable 35 Year Warranty. Newly Painted Kitchen Cabinets & New Hood Fan. Upgraded Plumbing (The old lead waterline has been removed & replaced with a 1 copper pipe. New PVC Sanitary Drain (Clay sewer pipe replaced with durable PVC line). Finished Basement. Completed with City of Hamilton Building Permits & ESA electrical approval, offering additional living space, storage & laundry area. Transformed Attic Space includes Bedroom PLUS a flexible space ideal for an office, extra living area or guest suite. Steps from the Best of Hamilton! Minutes to Trendy Ottawa Street Shopping & Mountain Accesses & Red Hill Parkway/QEW. No Rentals Items. (id:61015)
Property Details
| MLS® Number | X12083926 |
| Property Type | Single Family |
| Neigbourhood | Delta East |
| Community Name | Delta |
| Parking Space Total | 1 |
Building
| Bathroom Total | 2 |
| Bedrooms Above Ground | 5 |
| Bedrooms Total | 5 |
| Age | 51 To 99 Years |
| Appliances | Water Heater, Dishwasher, Dryer, Stove, Washer, Window Coverings, Refrigerator |
| Basement Development | Finished |
| Basement Features | Walk-up |
| Basement Type | N/a (finished) |
| Construction Style Attachment | Detached |
| Cooling Type | Central Air Conditioning |
| Exterior Finish | Brick |
| Foundation Type | Block |
| Heating Fuel | Natural Gas |
| Heating Type | Forced Air |
| Stories Total | 3 |
| Size Interior | 1,500 - 2,000 Ft2 |
| Type | House |
| Utility Water | Municipal Water |
Parking
| No Garage |
Land
| Acreage | No |
| Sewer | Sanitary Sewer |
| Size Depth | 100 Ft |
| Size Frontage | 25 Ft |
| Size Irregular | 25 X 100 Ft |
| Size Total Text | 25 X 100 Ft|under 1/2 Acre |
Rooms
| Level | Type | Length | Width | Dimensions |
|---|---|---|---|---|
| Second Level | Primary Bedroom | 3.76 m | 3.28 m | 3.76 m x 3.28 m |
| Second Level | Bedroom 2 | 4.47 m | 2.82 m | 4.47 m x 2.82 m |
| Second Level | Bedroom 3 | 2.82 m | 2.82 m | 2.82 m x 2.82 m |
| Second Level | Bathroom | Measurements not available | ||
| Third Level | Bedroom 4 | 3 m | 4.88 m | 3 m x 4.88 m |
| Third Level | Office | 5.18 m | 4.57 m | 5.18 m x 4.57 m |
| Basement | Bathroom | Measurements not available | ||
| Basement | Recreational, Games Room | 6.1 m | 5.41 m | 6.1 m x 5.41 m |
| Main Level | Kitchen | 3.53 m | 3.4 m | 3.53 m x 3.4 m |
| Main Level | Family Room | 4.09 m | 3.4 m | 4.09 m x 3.4 m |
| Main Level | Dining Room | 4.44 m | 3.15 m | 4.44 m x 3.15 m |
| Main Level | Sunroom | 5.23 m | 2.29 m | 5.23 m x 2.29 m |
https://www.realtor.ca/real-estate/28170066/164-edgemont-street-s-hamilton-delta-delta
Contact Us
Contact us for more information














