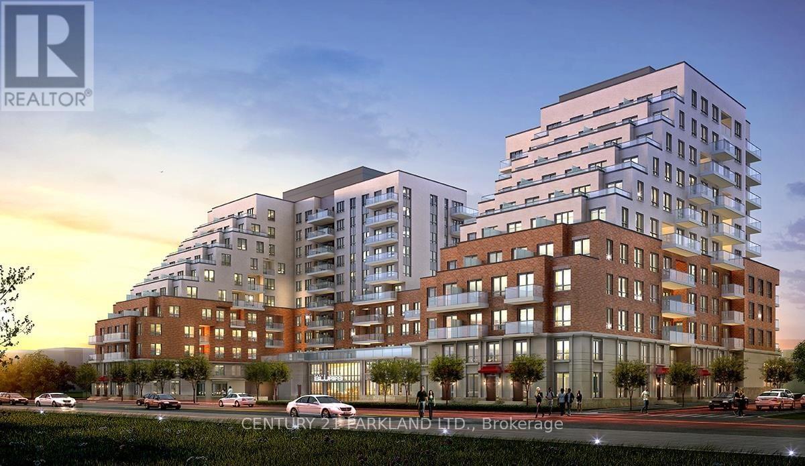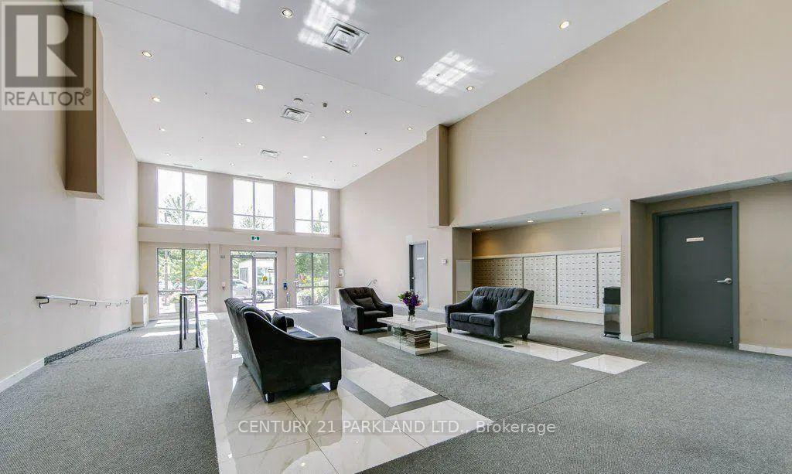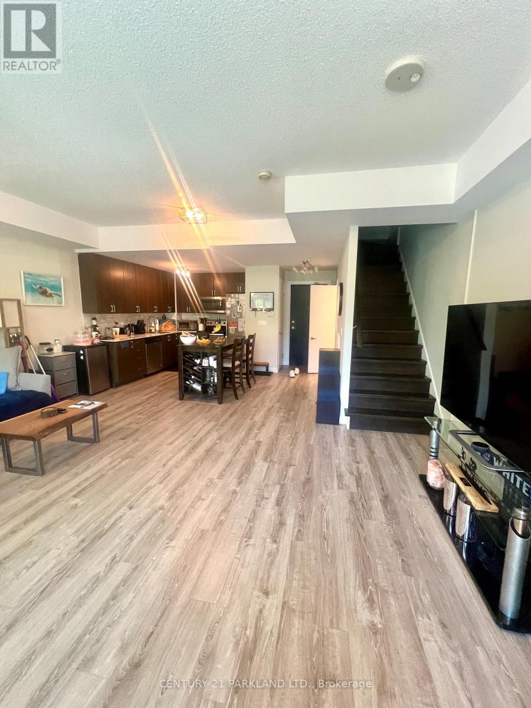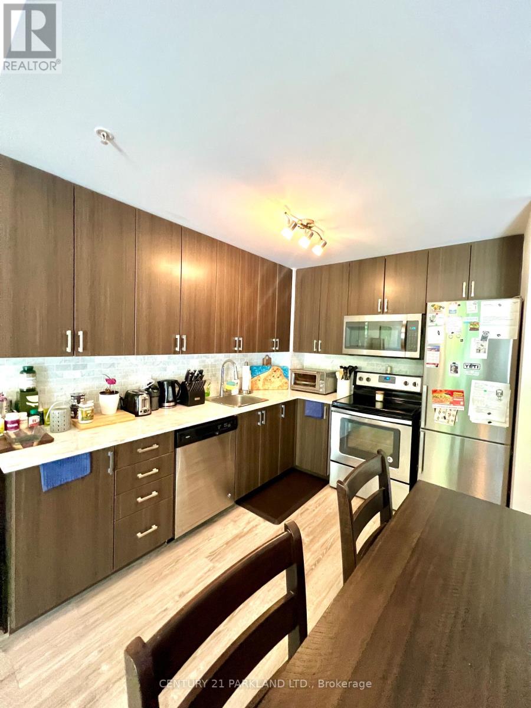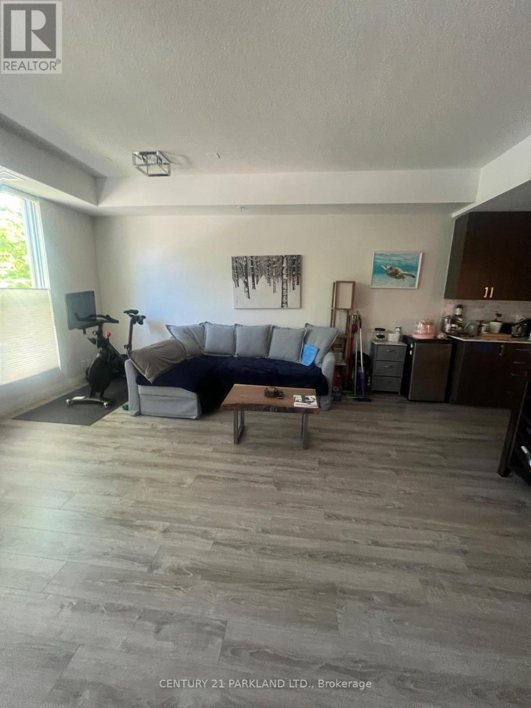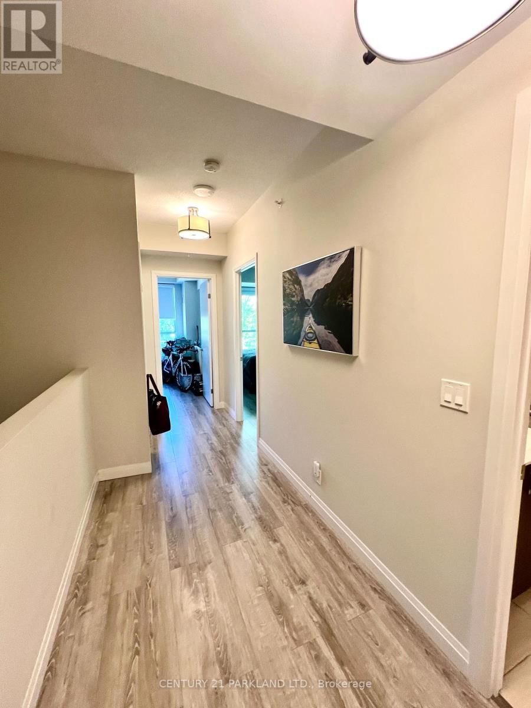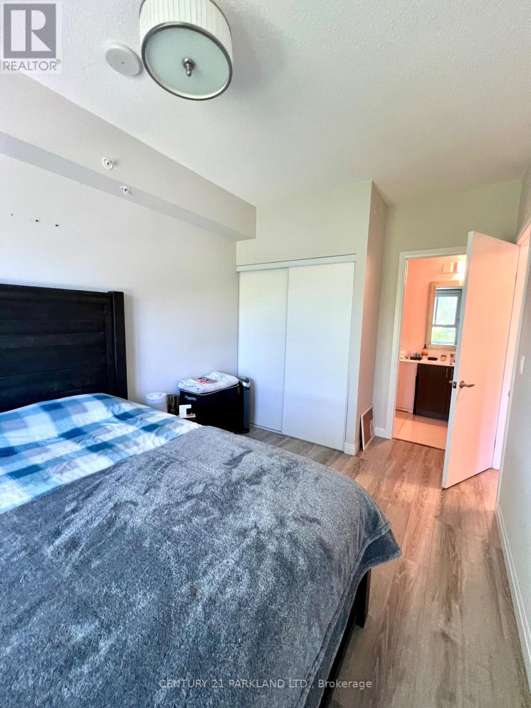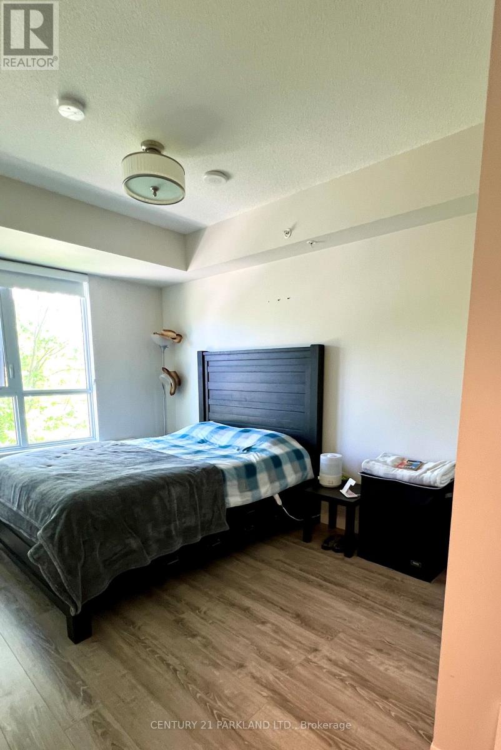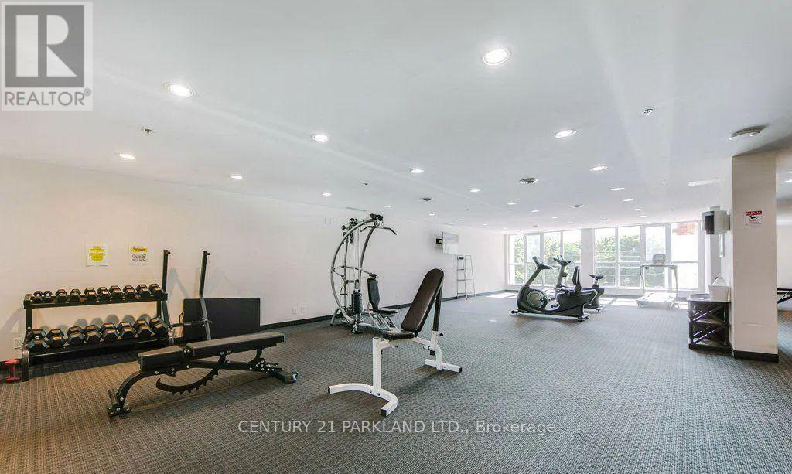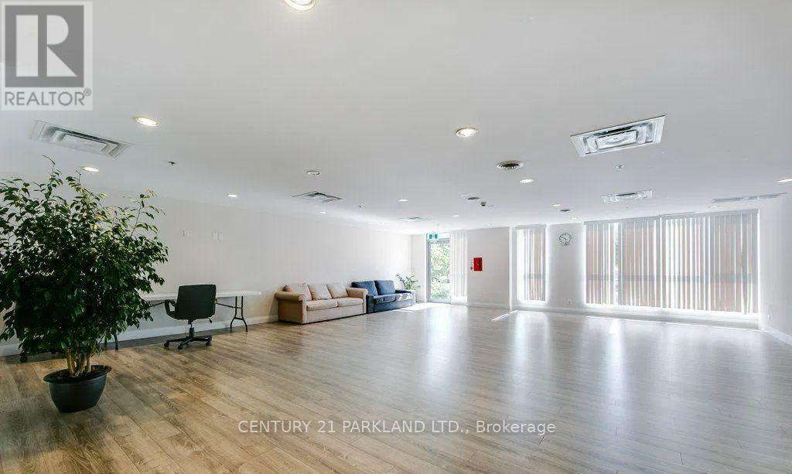#106 - 22 East Haven Drive Toronto, Ontario M1N 1T8
$699,000Maintenance, Heat, Water, Electricity
$833.66 Monthly
Maintenance, Heat, Water, Electricity
$833.66 MonthlyIncredible Property For Sale in Birchcliff area. Two Storey South Facing Impressive Unit on the Ground Level. Over 1100 square feet A Designer's Dream. 2 Bdr+1 Den, 2 Full Washrooms, Spacious Balcony, 9' Ceilings, And Modern Kitchen With S/S Appliances. Located In A Desirable Neighborhood Near Shops, Cafes, Restaurants, & Bluffers Park! Enjoy Ttc At Your Door Step And Nearby Go Station. Steps To Jr Public School. Only 15 Mins To Downtown. Building Offers Roof Top Terrace /W Stunning Lake View For Bbq And Lounging, Gym, Billiard Table, Party Room, And 24 Hr Security/Concierge. Property is tenanted, please give adequate time for showings. (id:61015)
Property Details
| MLS® Number | E12083954 |
| Property Type | Single Family |
| Neigbourhood | Scarborough |
| Community Name | Birchcliffe-Cliffside |
| Community Features | Pet Restrictions |
| Features | In Suite Laundry |
| Parking Space Total | 1 |
Building
| Bathroom Total | 2 |
| Bedrooms Above Ground | 3 |
| Bedrooms Total | 3 |
| Amenities | Exercise Centre, Recreation Centre, Storage - Locker |
| Appliances | All |
| Cooling Type | Central Air Conditioning |
| Exterior Finish | Brick |
| Flooring Type | Laminate |
| Half Bath Total | 1 |
| Heating Fuel | Natural Gas |
| Heating Type | Forced Air |
| Size Interior | 1,000 - 1,199 Ft2 |
| Type | Apartment |
Parking
| Underground | |
| No Garage |
Land
| Acreage | No |
Rooms
| Level | Type | Length | Width | Dimensions |
|---|---|---|---|---|
| Second Level | Primary Bedroom | 13.51 m | 9.52 m | 13.51 m x 9.52 m |
| Second Level | Bedroom 3 | 9.83 m | 9.31 m | 9.83 m x 9.31 m |
| Ground Level | Living Room | 15.4 m | 10.5 m | 15.4 m x 10.5 m |
| Ground Level | Dining Room | 10.1 m | 8.22 m | 10.1 m x 8.22 m |
| Ground Level | Kitchen | 10.1 m | 8.22 m | 10.1 m x 8.22 m |
| Ground Level | Bedroom 2 | 10.61 m | 8.32 m | 10.61 m x 8.32 m |
Contact Us
Contact us for more information

