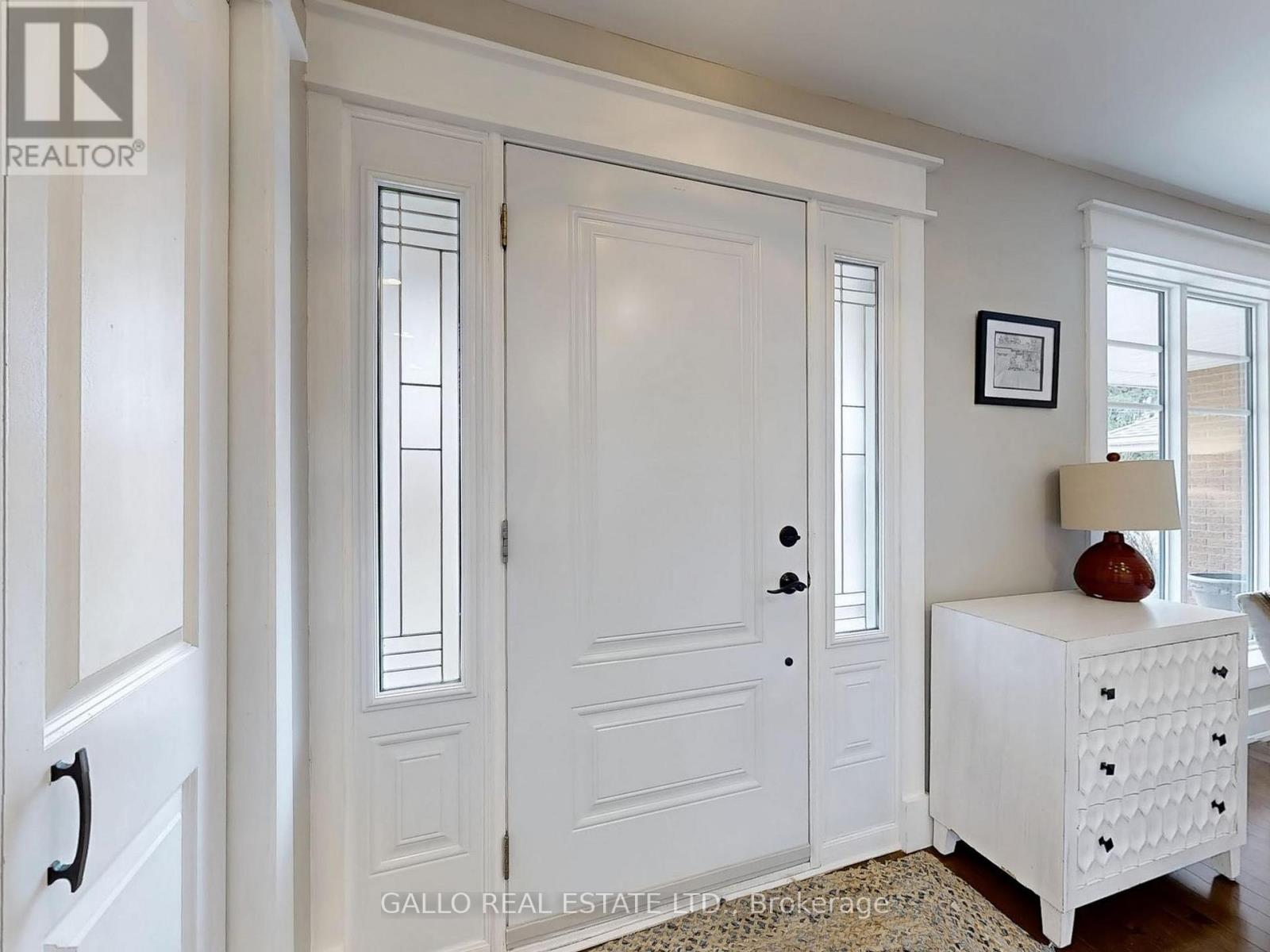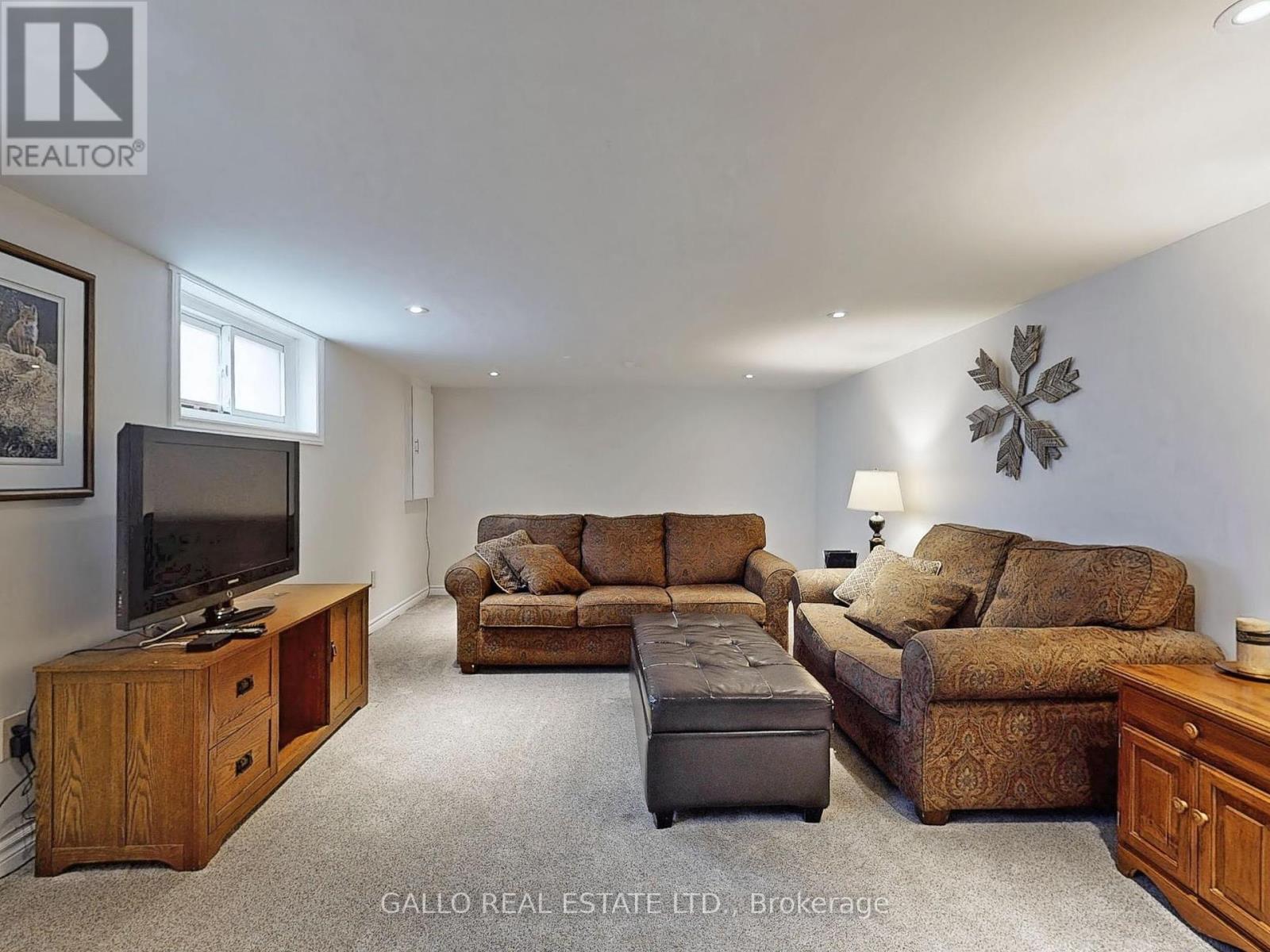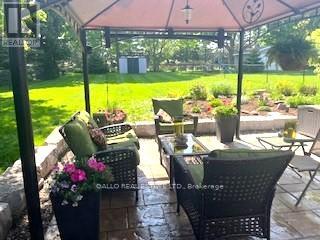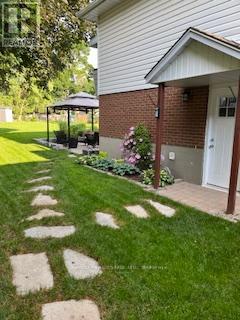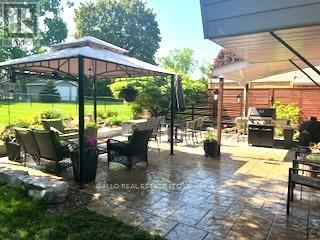12168 Tenth Line S Whitchurch-Stouffville, Ontario L4A 6B9
$1,323,000
Step into this stunning open concept, 4 level backsplit ,renovated throughout. The spacious and modern home boasts custom built-ins, sleek quartz countertops, and ample storage making it a chef's dream. Overlooking living room and dining room .Gleaming hardwood floors flow seemlessly through the home, complementing the deceivingly spacious floor plan. Plenty of windows with natural light making making space bright & airy. The cozy family room ,featuring a gas fireplace is perfect for relaxing. Step outside from sliding doors to your private ,impressive 209' deep yard, complete with stone patio ,gazebo, gardens-ideal for outdoor entertaining. Main floor laundry with side entrance .plus home office or 4th bedroom. Upper floor boasts 3 bedrooms with updated baths and semi ensuite to master bedroom, bonus W/o to your own balcony. Finished rec room/games room Enjoy evenings/mornings on your front porch. Close to Go train, Shops, Trails, Schools, Parks-.Easy access to 404&407. THIS HOME IS A PERFECT BLEND OF STYLE,COMFORT AND FUNCTIONALITY!! (id:61015)
Property Details
| MLS® Number | N12094065 |
| Property Type | Single Family |
| Community Name | Stouffville |
| Amenities Near By | Park, Schools |
| Community Features | Community Centre |
| Features | Level Lot |
| Parking Space Total | 5 |
| Structure | Porch, Patio(s) |
Building
| Bathroom Total | 2 |
| Bedrooms Above Ground | 3 |
| Bedrooms Below Ground | 1 |
| Bedrooms Total | 4 |
| Amenities | Fireplace(s) |
| Appliances | Water Softener, Dryer, Stove, Washer, Window Coverings, Refrigerator |
| Basement Development | Finished |
| Basement Type | Partial (finished) |
| Construction Style Attachment | Detached |
| Construction Style Split Level | Backsplit |
| Cooling Type | Central Air Conditioning |
| Exterior Finish | Brick |
| Fire Protection | Smoke Detectors |
| Fireplace Present | Yes |
| Fireplace Total | 1 |
| Flooring Type | Hardwood, Carpeted |
| Foundation Type | Concrete |
| Heating Fuel | Natural Gas |
| Heating Type | Forced Air |
| Size Interior | 1,500 - 2,000 Ft2 |
| Type | House |
| Utility Water | Municipal Water |
Parking
| Attached Garage | |
| Garage |
Land
| Acreage | No |
| Land Amenities | Park, Schools |
| Sewer | Sanitary Sewer |
| Size Depth | 209 Ft ,8 In |
| Size Frontage | 50 Ft |
| Size Irregular | 50 X 209.7 Ft |
| Size Total Text | 50 X 209.7 Ft |
Rooms
| Level | Type | Length | Width | Dimensions |
|---|---|---|---|---|
| Basement | Recreational, Games Room | 7.26 m | 3.86 m | 7.26 m x 3.86 m |
| Main Level | Living Room | 4.57 m | 3.96 m | 4.57 m x 3.96 m |
| Main Level | Kitchen | 5.74 m | 2.97 m | 5.74 m x 2.97 m |
| Main Level | Dining Room | 4.57 m | 3.28 m | 4.57 m x 3.28 m |
| Upper Level | Primary Bedroom | 4.42 m | 3.48 m | 4.42 m x 3.48 m |
| Upper Level | Bedroom | 4.09 m | 2.9 m | 4.09 m x 2.9 m |
| Upper Level | Bedroom | 2.97 m | 3.1 m | 2.97 m x 3.1 m |
| Ground Level | Family Room | 3.86 m | 6.81 m | 3.86 m x 6.81 m |
| Ground Level | Office | 3.35 m | 3.71 m | 3.35 m x 3.71 m |
| Ground Level | Laundry Room | 2.39 m | 1.31 m | 2.39 m x 1.31 m |
| Ground Level | Bathroom | 2.39 m | 1.52 m | 2.39 m x 1.52 m |
Utilities
| Cable | Available |
| Sewer | Installed |
Contact Us
Contact us for more information



