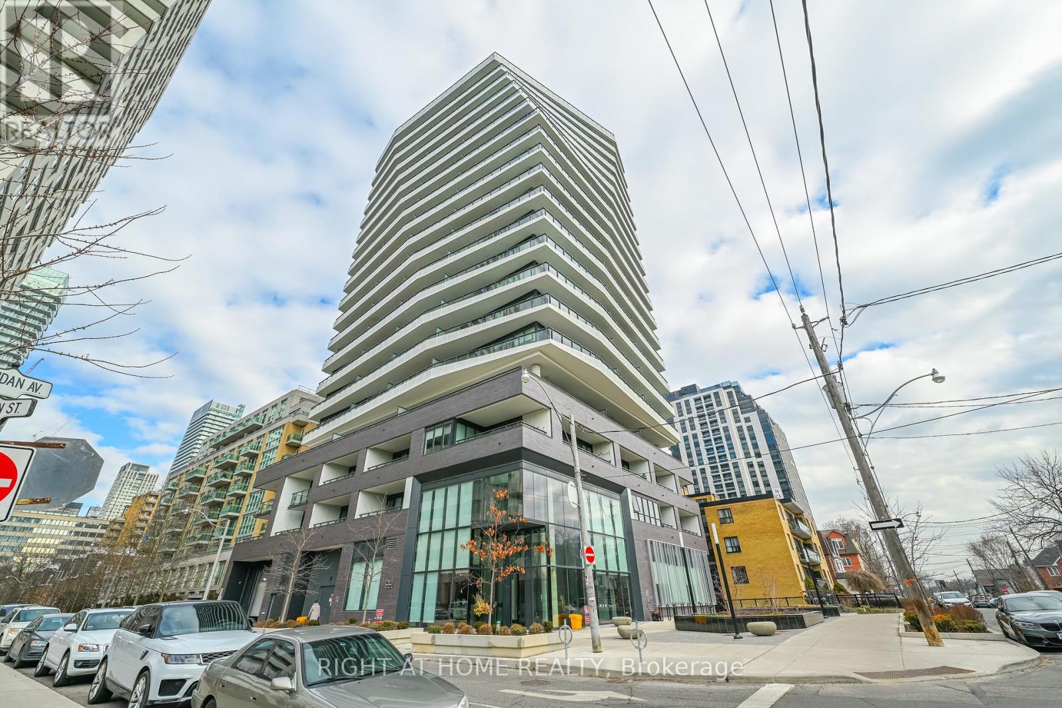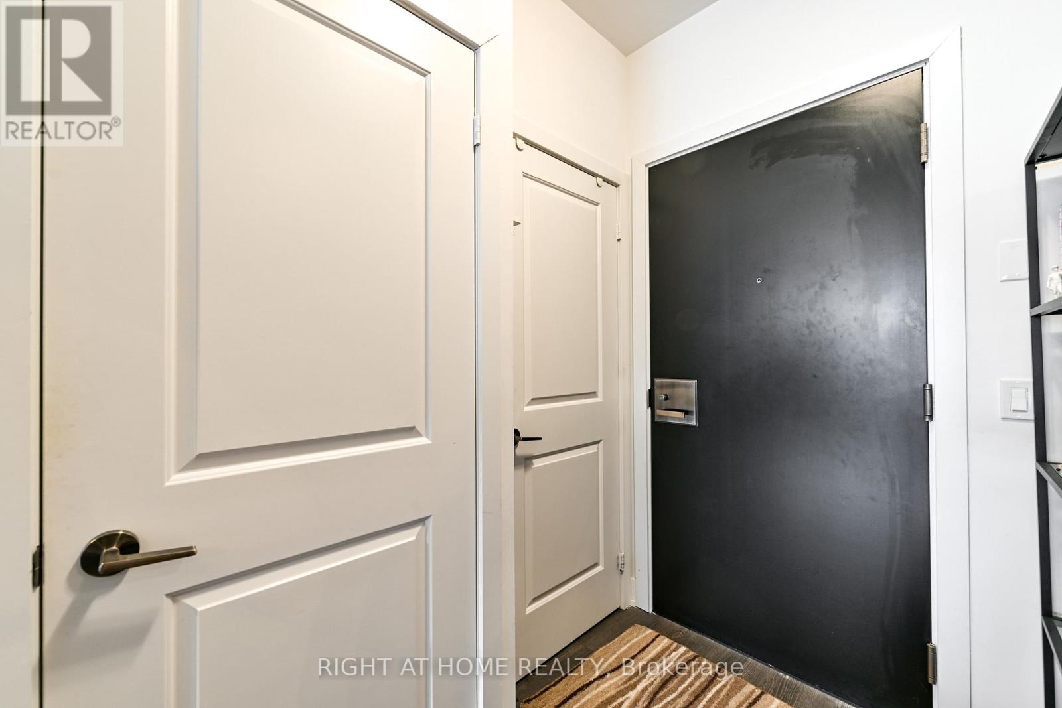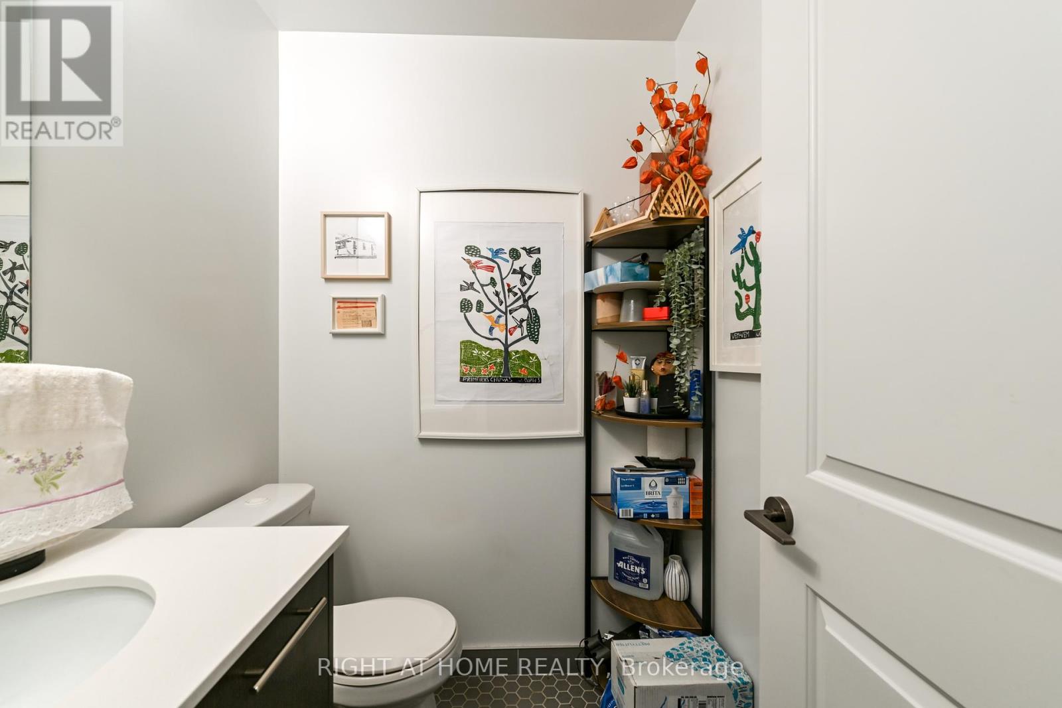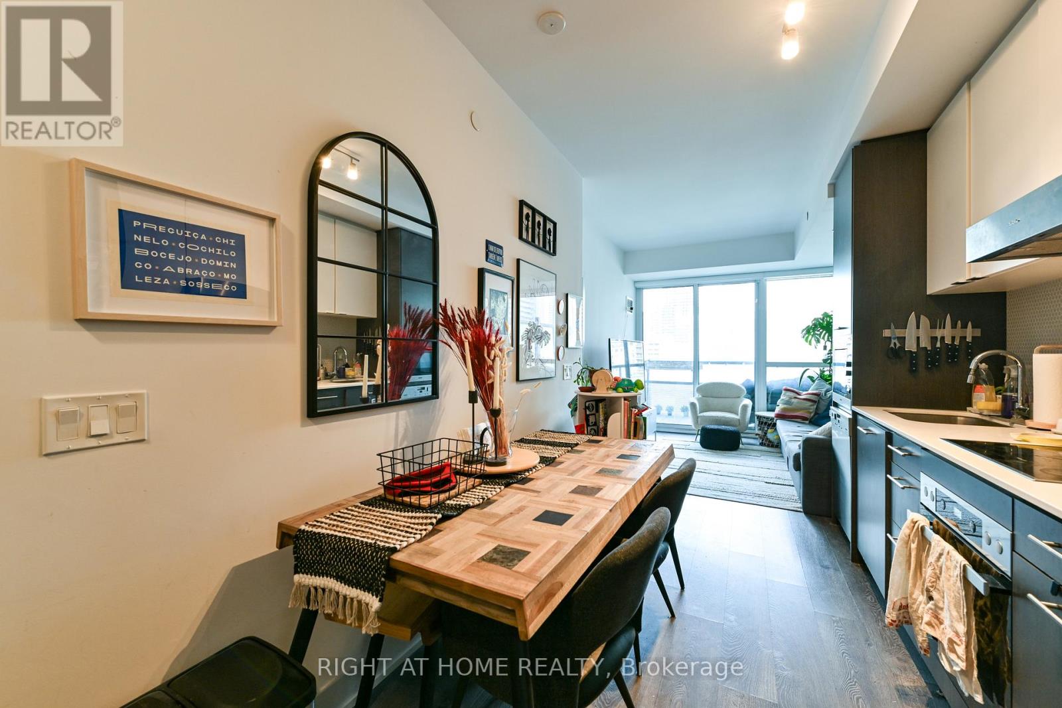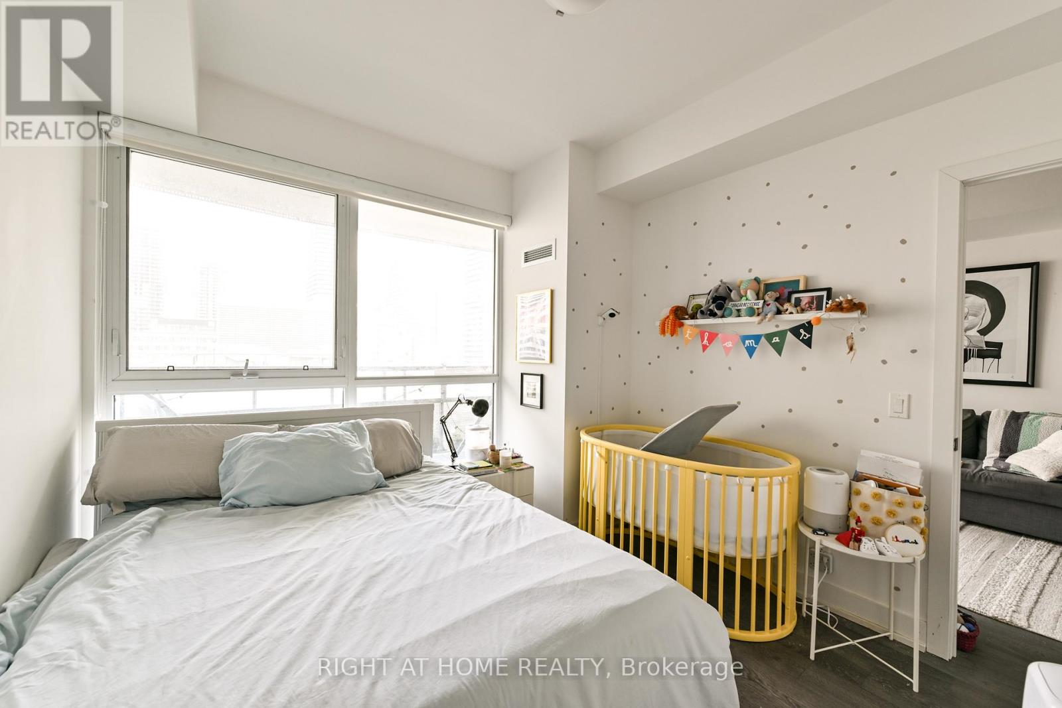1008 - 11 Lillian Street Toronto, Ontario M4S 2H7
$2,600 Monthly
Welcome to the stunning condo at 11 Lillian Street, in the heart of Midtown Toronto! This unit offers a spacious living room with a walk- out onto the balcony, one bedroom, with an ensuite, a versatile den, quality kitchen with s/s appliances, and ensuite laundry. Located in a prime location, you're just steps from all the amenities that Yonge and Eglinton has to offer, including grocery stores, dining, shopping, HWY 401, public transportation, and more! Enjoy the wonderful amenities, including concierge, a gym, party room, bar lounge, and rooftop patio in this luxurious living space. Book a showing today and move into your new home in time to enjoy the summer in this gorgeous area! (id:61015)
Property Details
| MLS® Number | C12093785 |
| Property Type | Single Family |
| Community Name | Mount Pleasant West |
| Amenities Near By | Public Transit, Schools |
| Community Features | Pet Restrictions, Community Centre |
| Features | Balcony, Carpet Free, In Suite Laundry |
Building
| Bathroom Total | 2 |
| Bedrooms Above Ground | 1 |
| Bedrooms Below Ground | 1 |
| Bedrooms Total | 2 |
| Amenities | Security/concierge, Exercise Centre, Party Room, Visitor Parking, Storage - Locker |
| Appliances | Dishwasher, Dryer, Microwave, Hood Fan, Stove, Washer, Refrigerator |
| Cooling Type | Central Air Conditioning |
| Exterior Finish | Concrete |
| Half Bath Total | 1 |
| Heating Fuel | Natural Gas |
| Heating Type | Forced Air |
| Size Interior | 500 - 599 Ft2 |
| Type | Apartment |
Parking
| Underground | |
| Garage |
Land
| Acreage | No |
| Land Amenities | Public Transit, Schools |
Rooms
| Level | Type | Length | Width | Dimensions |
|---|---|---|---|---|
| Main Level | Living Room | 3 m | 3.4 m | 3 m x 3.4 m |
| Main Level | Kitchen | 2.56 m | 5.5 m | 2.56 m x 5.5 m |
| Main Level | Primary Bedroom | 3 m | 3.4 m | 3 m x 3.4 m |
| Main Level | Den | 2.43 m | 1.95 m | 2.43 m x 1.95 m |
Contact Us
Contact us for more information

