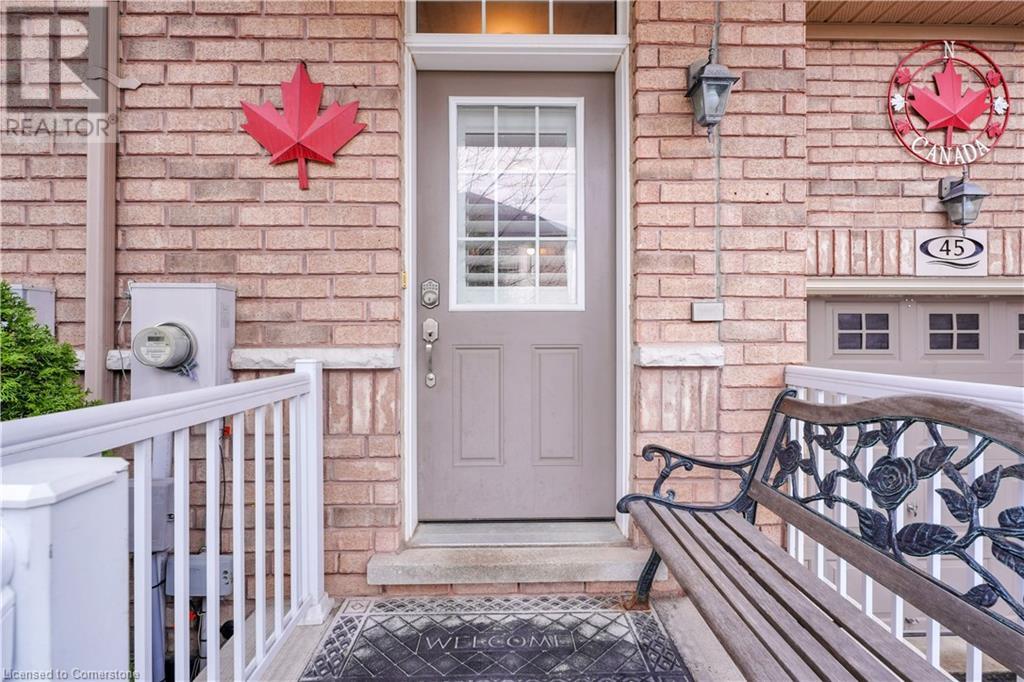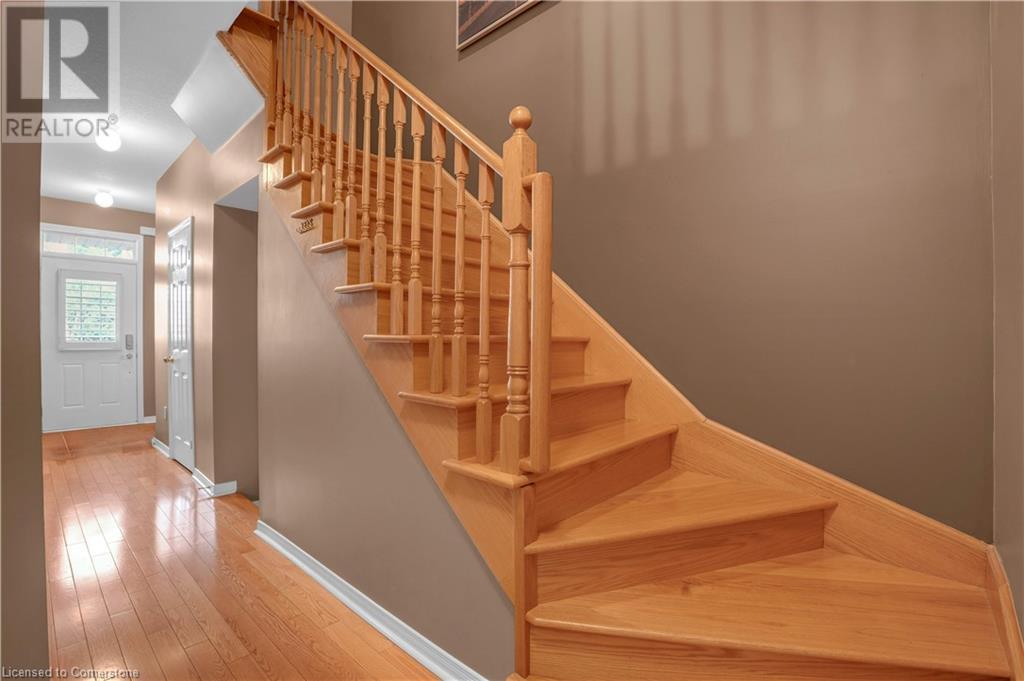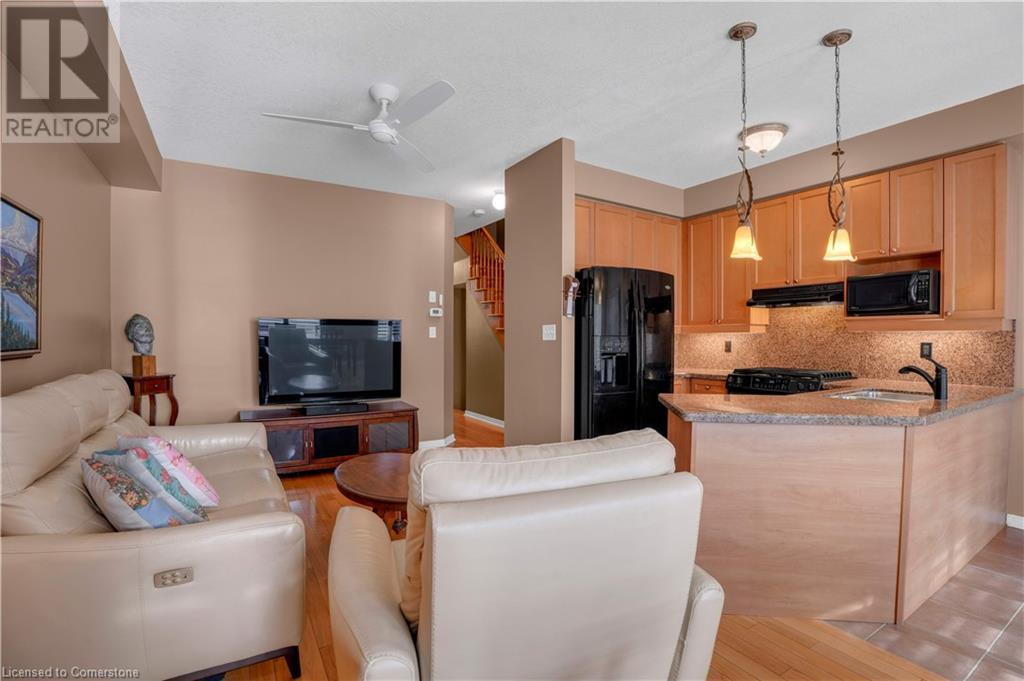110 Highland Road E Unit# 45 Kitchener, Ontario N2M 3S1
$635,000Maintenance,
$140 Monthly
Maintenance,
$140 MonthlyVery clean, move in ready, private townhouse unit that backs onto parkland. If you are looking for privacy and a central location close to all amenities, this is it!! The beautiful yard has a large fenced patio that overlooks a wooded area with parkland and tennis courts. Inside you will find a open concept living, dining and kitchen with high end maple cupboards and solid surface countertops. Upstairs are 3 large bedrooms. The primary bedroom has a walk-in closet and full 4 pc ensuite bath. The basement is unfinished but has a great workout area. All windows have custom made California shutters . 110 Highland is a newer townhouse condo complex with low $140 monthly condo fees and is right on the Iron Horse trail, walking distance to downtown, Harry Class Pool, Victoria park and St. Marys Hospital. This unit has a premium location within the complex. (id:61015)
Property Details
| MLS® Number | 40717422 |
| Property Type | Single Family |
| Neigbourhood | Mill Courtland Woodside Park |
| Amenities Near By | Hospital, Place Of Worship, Playground, Public Transit, Schools |
| Equipment Type | None |
| Features | Cul-de-sac |
| Parking Space Total | 2 |
| Rental Equipment Type | None |
Building
| Bathroom Total | 3 |
| Bedrooms Above Ground | 3 |
| Bedrooms Total | 3 |
| Appliances | Central Vacuum - Roughed In, Dishwasher, Refrigerator, Water Softener, Range - Gas, Hood Fan |
| Architectural Style | 2 Level |
| Basement Development | Partially Finished |
| Basement Type | Full (partially Finished) |
| Construction Style Attachment | Attached |
| Cooling Type | None |
| Exterior Finish | Brick Veneer, Vinyl Siding |
| Foundation Type | Poured Concrete |
| Half Bath Total | 1 |
| Heating Fuel | Natural Gas |
| Heating Type | Forced Air |
| Stories Total | 2 |
| Size Interior | 1,364 Ft2 |
| Type | Row / Townhouse |
| Utility Water | Municipal Water |
Parking
| Attached Garage | |
| Visitor Parking |
Land
| Access Type | Road Access |
| Acreage | No |
| Land Amenities | Hospital, Place Of Worship, Playground, Public Transit, Schools |
| Sewer | Municipal Sewage System |
| Size Total Text | Under 1/2 Acre |
| Zoning Description | R-6 |
Rooms
| Level | Type | Length | Width | Dimensions |
|---|---|---|---|---|
| Second Level | 4pc Bathroom | 5'0'' x 8'0'' | ||
| Second Level | Bedroom | 10'1'' x 8'7'' | ||
| Second Level | Bedroom | 11'9'' x 8'1'' | ||
| Second Level | Full Bathroom | 9'8'' x 5'1'' | ||
| Second Level | Primary Bedroom | 14'11'' x 11'7'' | ||
| Basement | Utility Room | 4'11'' x 9'10'' | ||
| Basement | Storage | 8'4'' x 3'2'' | ||
| Basement | Storage | 2'6'' x 6'4'' | ||
| Basement | Gym | 16'4'' x 18'1'' | ||
| Main Level | 2pc Bathroom | 5'9'' x 3'2'' | ||
| Main Level | Kitchen | 9'2'' x 6'11'' | ||
| Main Level | Dinette | 17'0'' x 7'8'' | ||
| Main Level | Living Room | 13'8'' x 10'0'' |
https://www.realtor.ca/real-estate/28192072/110-highland-road-e-unit-45-kitchener
Contact Us
Contact us for more information










































