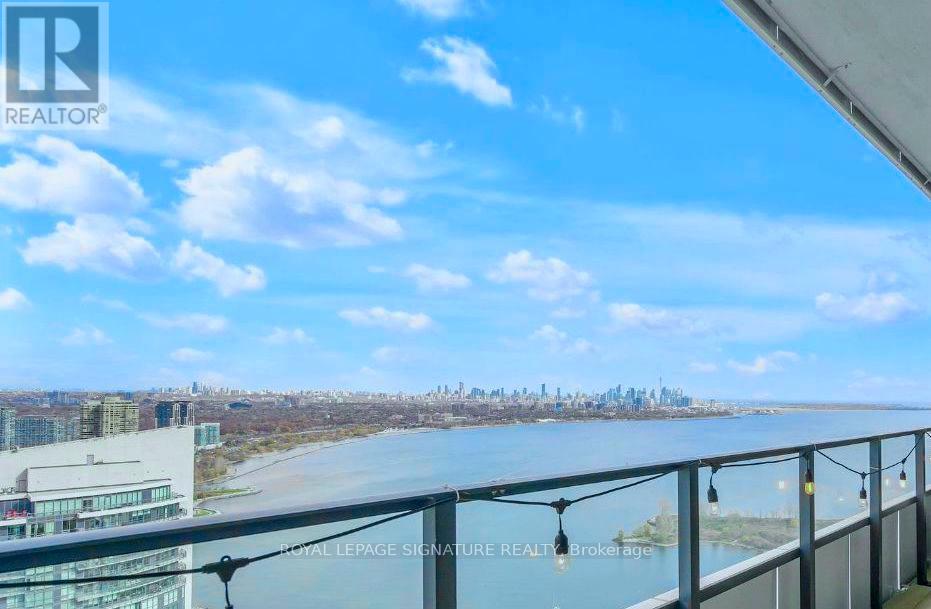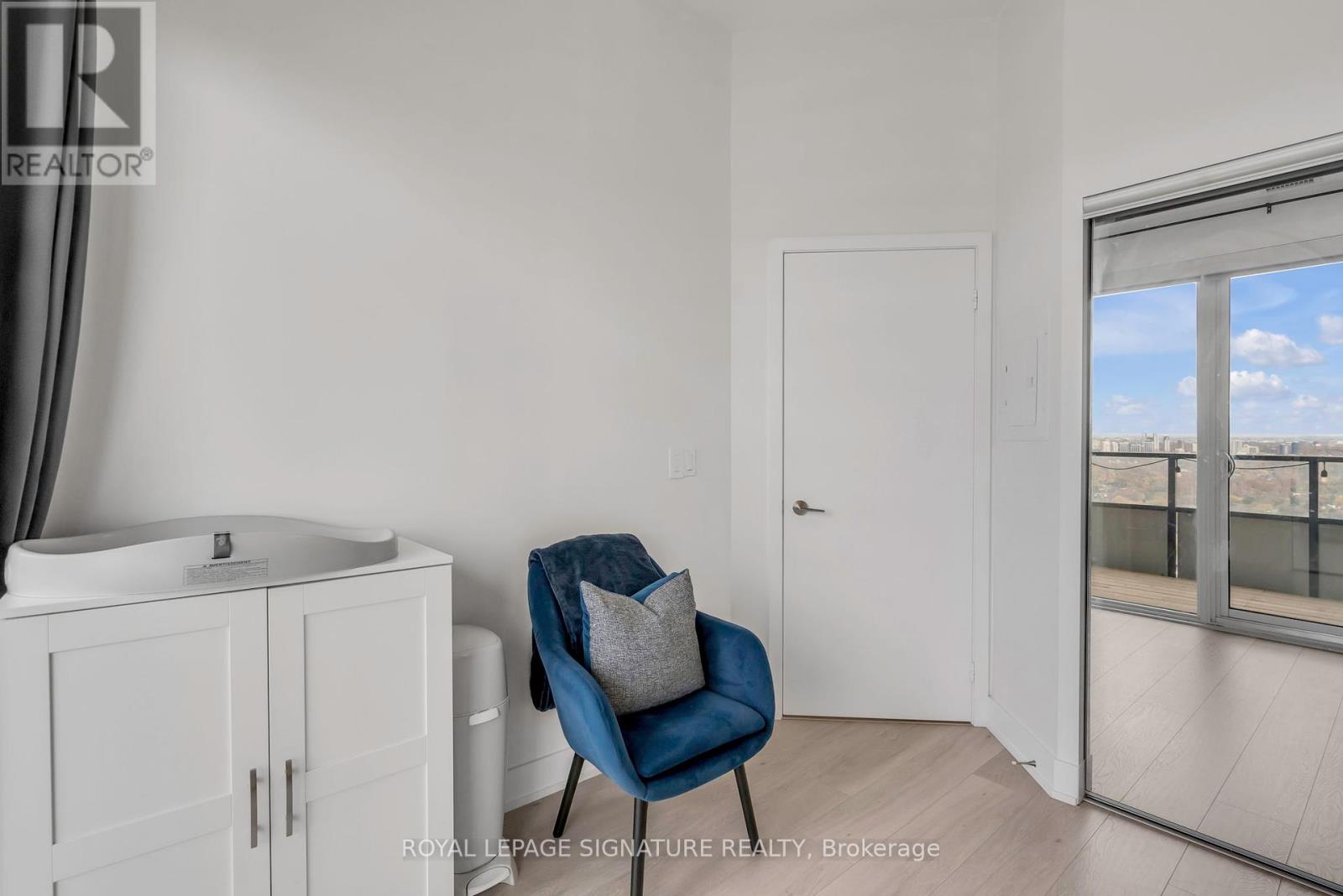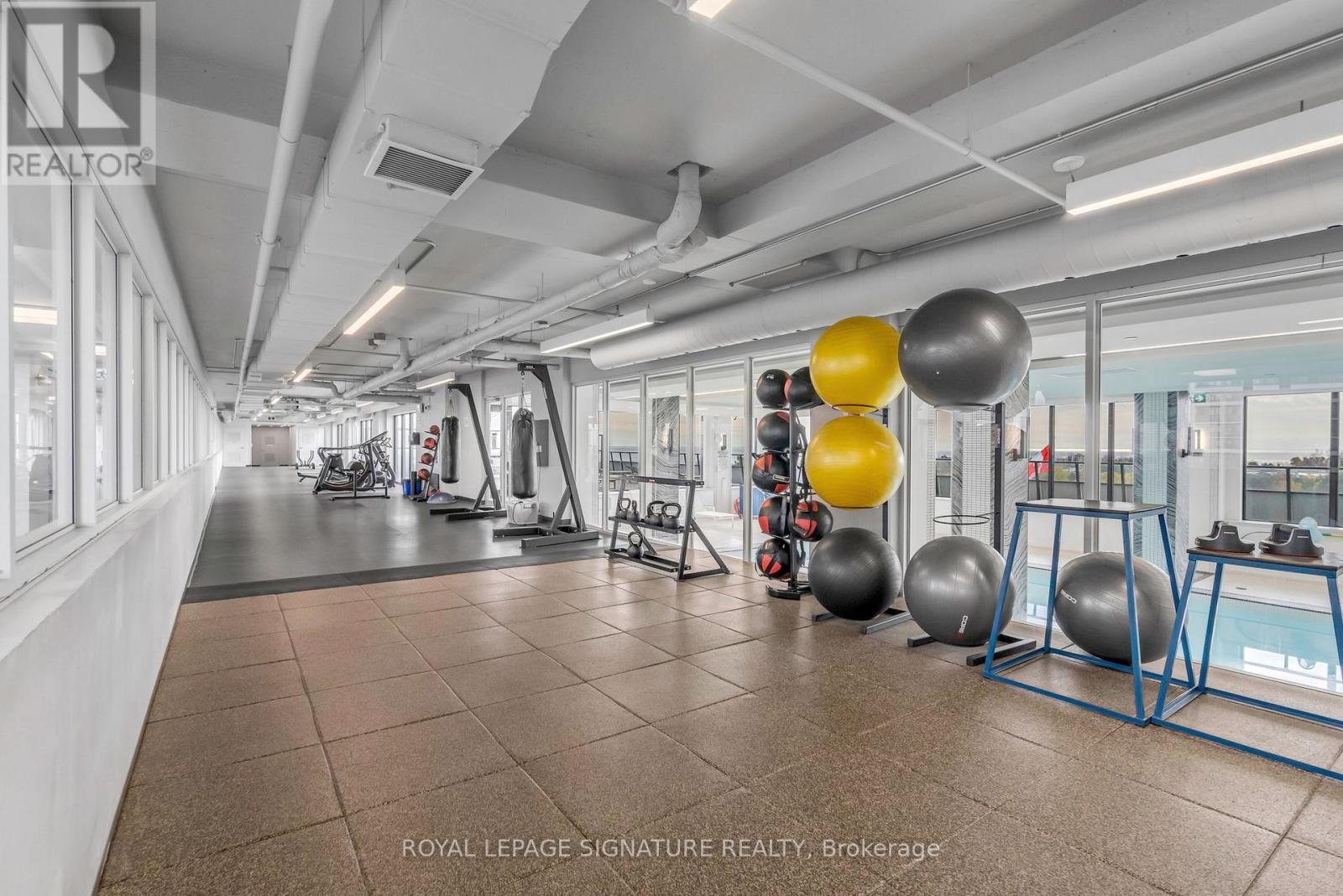4503 - 20 Shore Breeze Drive Toronto, Ontario M8V 0C7
$849,900Maintenance, Heat, Common Area Maintenance, Insurance, Parking
$753 Monthly
Maintenance, Heat, Common Area Maintenance, Insurance, Parking
$753 MonthlyLocation, Luxury, Lifestyle! Discover Unparalleled Elegance And Breathtaking Views From A Massive Wraparound Balcony, Showcasing Lake Ontario, The Toronto Skyline, And The VibrantHumber BayAll From The Unit. This Expansive 2-Bedroom, 2-Bathroom + Tech Suite Epitomizes Sophisticated Smart Home Urban Living, Featuring 10-Foot Ceilings, Electric Blinds, AndRefined Engineered Flooring For A Stylish And Spacious Ambiance. The Kitchen Shines With Sleek Granite Countertops, A Chic Backsplash, Premium Appliances, And Large Windows That Flood The Space With Natural Light. Enjoy The Added Luxuries Of Your Own Private Wine Storage And A Humidified Cigar Storage Locker Room! This Condo Features Large Gym, MMA Room, Pool/Hot Tub,Sauna, Yoga Room, Massage Room, Children's Play Area, Theatre Room, Pet Washing Station, Party Rooms/Terraces and Much More!!! Indulge In Five-Star, Resort-Style Amenities Every Day, Making Each Moment Feel Like A Retreat. This Isn't Just A Home - Its A Lifestyle. (id:61015)
Property Details
| MLS® Number | W12094401 |
| Property Type | Single Family |
| Neigbourhood | Humber Bay Shores |
| Community Name | Mimico |
| Amenities Near By | Hospital, Marina, Park, Schools |
| Community Features | Pet Restrictions |
| Features | Balcony |
| Parking Space Total | 1 |
| View Type | View Of Water |
Building
| Bathroom Total | 2 |
| Bedrooms Above Ground | 2 |
| Bedrooms Below Ground | 1 |
| Bedrooms Total | 3 |
| Age | 0 To 5 Years |
| Amenities | Security/concierge, Exercise Centre, Recreation Centre, Storage - Locker |
| Appliances | Blinds, Dishwasher, Dryer, Stove, Washer, Refrigerator |
| Cooling Type | Central Air Conditioning |
| Exterior Finish | Concrete |
| Flooring Type | Laminate |
| Heating Fuel | Natural Gas |
| Heating Type | Forced Air |
| Size Interior | 700 - 799 Ft2 |
| Type | Apartment |
Parking
| Underground | |
| Garage |
Land
| Acreage | No |
| Land Amenities | Hospital, Marina, Park, Schools |
| Surface Water | Lake/pond |
Rooms
| Level | Type | Length | Width | Dimensions |
|---|---|---|---|---|
| Main Level | Other | 2.43 m | 1.7 m | 2.43 m x 1.7 m |
| Main Level | Primary Bedroom | 2.74 m | 3.35 m | 2.74 m x 3.35 m |
| Main Level | Bedroom 2 | 2.74 m | 2.74 m | 2.74 m x 2.74 m |
| Main Level | Kitchen | 2.47 m | 1.06 m | 2.47 m x 1.06 m |
| Main Level | Living Room | 3.1 m | 5.18 m | 3.1 m x 5.18 m |
https://www.realtor.ca/real-estate/28193774/4503-20-shore-breeze-drive-toronto-mimico-mimico
Contact Us
Contact us for more information





































