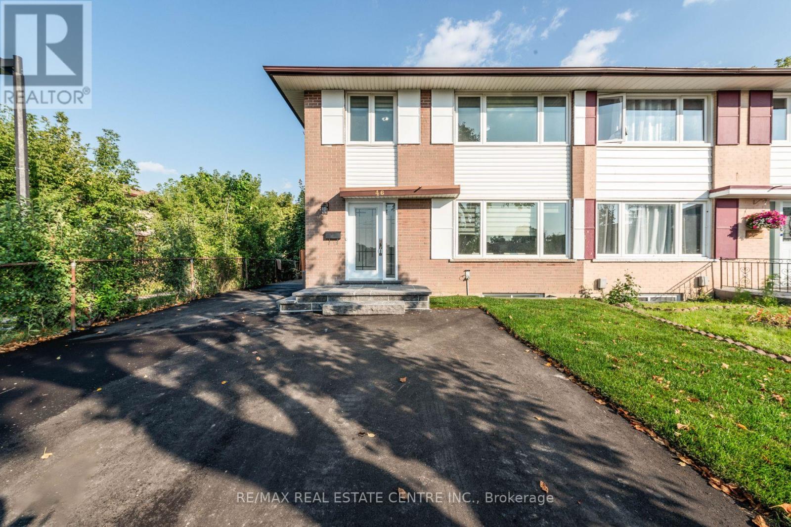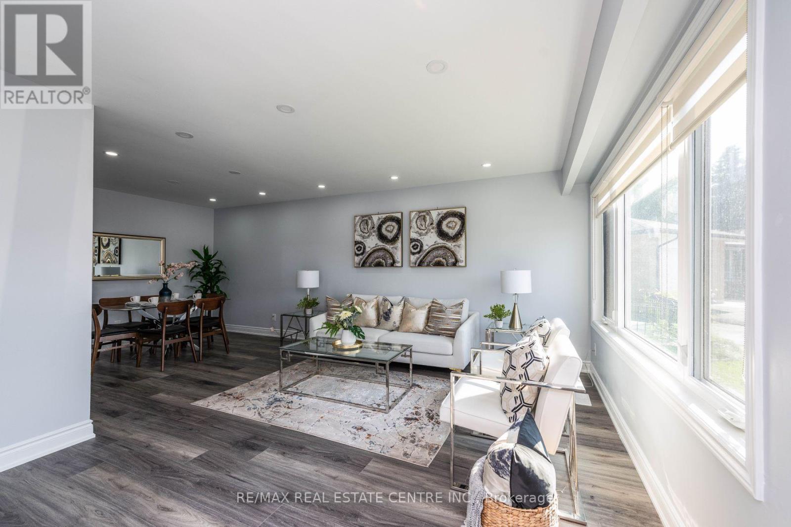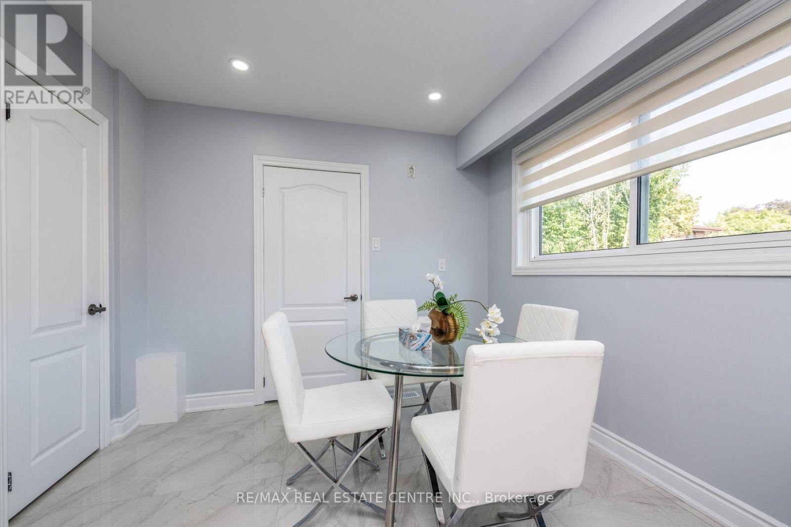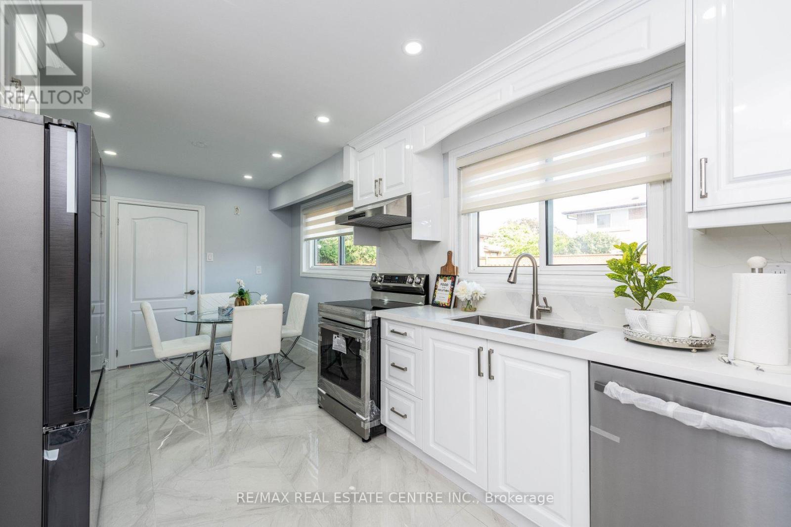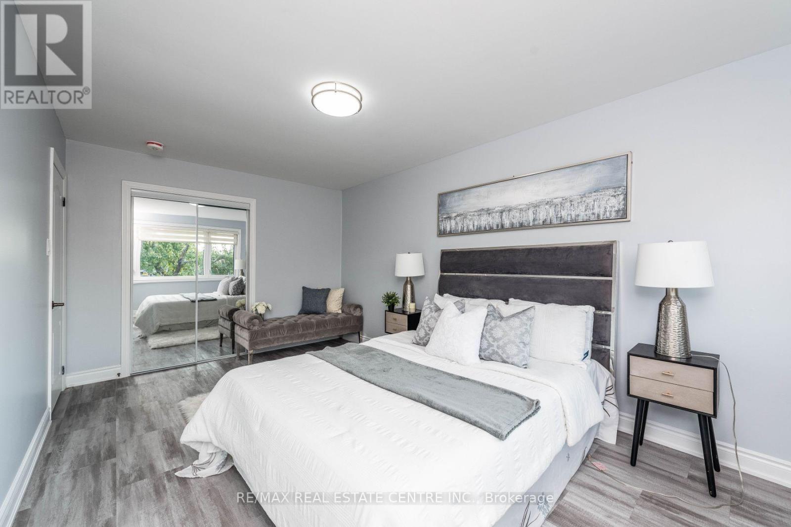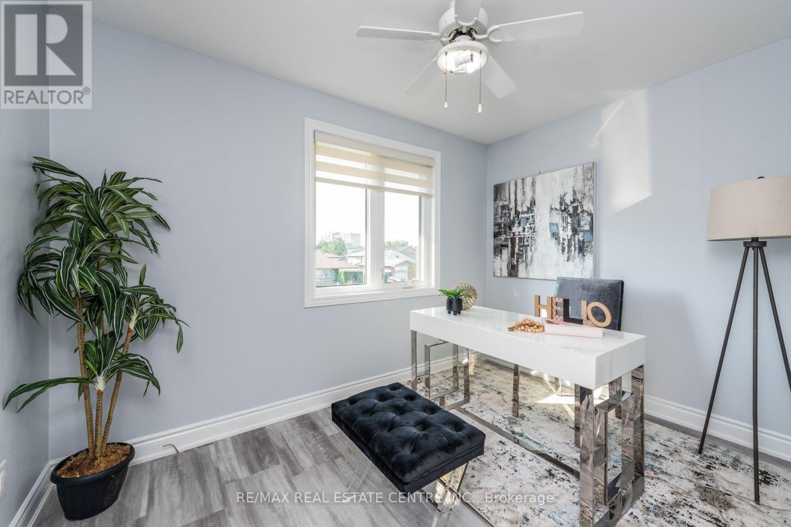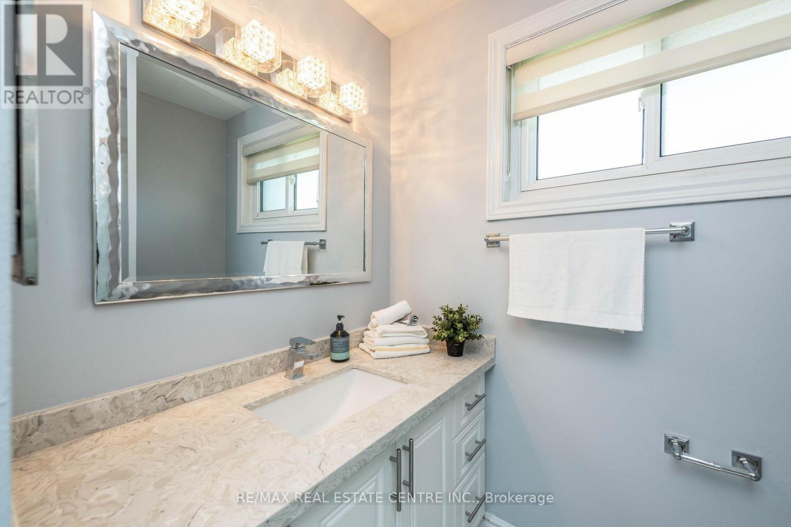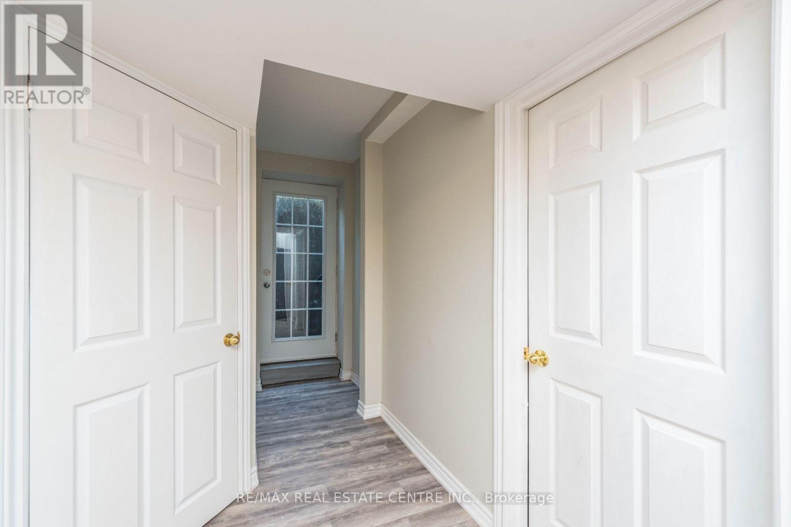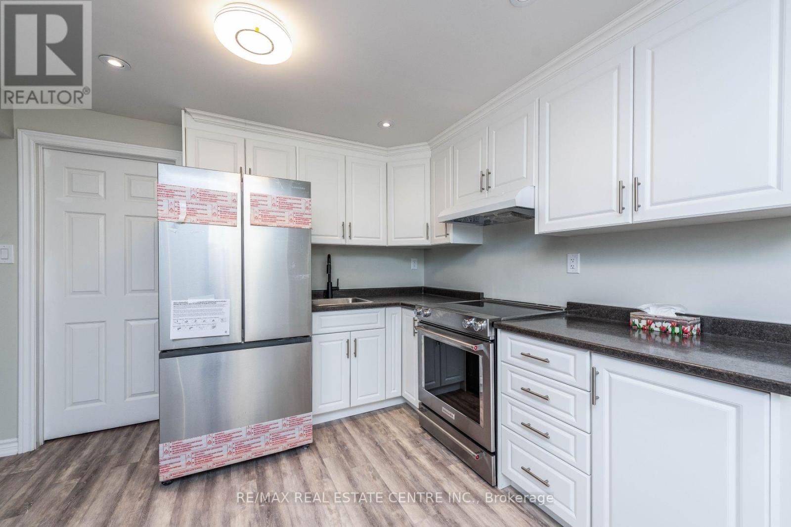46 Wilton Drive Brampton, Ontario L6W 3A1
$999,990
Stunning,Spacious Semi-Detached legal 2 UNITS DWELLING4+2, FULLY UPGRADED, From Top To Bottom Over $250K in 2023,Completely New Floors,Doors,Closets,Lights/pot Lights,Stylish Bath.Main Entrance With Flex-Stone Landing, New Front Door; Main Floor With Latest Flooring With Tiles In Hallway leading to Kitchen,Completely New kitchen Cabinets With Crown moulding And Quartz-Countertops,Spacious Pantry, SS Applicence,Separate Laundry, New Blinds.New Walkout Door To Private Large Fenced Backyard With Partly Stone Tiles.Bright And Spacious Legal Lower Portion With Separate Entrance 2 Bedrooms Large Windows, New Floor, Kitchen With Brand new SS All Applicence, New Modern Full Bathrm; Separate Laundry. Brand New Extended Driveway With 5 Car Spaces And New Grass All Over Front And Backyard. MinutesTo All Amenities, Downtown Hospital, Schools,Library,Park,Plaza, Public Transport and Hwy 410 .Must See Property For Investors/First Time Buyer Currently Monthly Rent Upper Unit$3000 And Lower $1500 **** EXTRAS **** Every Thing Mention In Clients Remarks Replaced In 2023 (id:61015)
Property Details
| MLS® Number | W9768247 |
| Property Type | Single Family |
| Community Name | Brampton East |
| Amenities Near By | Public Transit, Schools |
| Features | Carpet Free |
| Parking Space Total | 5 |
Building
| Bathroom Total | 3 |
| Bedrooms Above Ground | 4 |
| Bedrooms Below Ground | 2 |
| Bedrooms Total | 6 |
| Appliances | Range, Dryer, Refrigerator, Stove, Washer, Window Coverings |
| Basement Features | Apartment In Basement, Separate Entrance |
| Basement Type | N/a |
| Construction Status | Insulation Upgraded |
| Construction Style Attachment | Semi-detached |
| Cooling Type | Central Air Conditioning, Ventilation System |
| Exterior Finish | Aluminum Siding, Brick |
| Flooring Type | Laminate, Tile |
| Foundation Type | Concrete |
| Half Bath Total | 1 |
| Heating Fuel | Natural Gas |
| Heating Type | Forced Air |
| Stories Total | 2 |
| Type | House |
| Utility Water | Municipal Water |
Land
| Acreage | No |
| Land Amenities | Public Transit, Schools |
| Sewer | Sanitary Sewer |
| Size Depth | 97 Ft |
| Size Frontage | 26 Ft ,4 In |
| Size Irregular | 26.37 X 97 Ft |
| Size Total Text | 26.37 X 97 Ft |
Rooms
| Level | Type | Length | Width | Dimensions |
|---|---|---|---|---|
| Second Level | Primary Bedroom | 4.02 m | 3.17 m | 4.02 m x 3.17 m |
| Second Level | Bedroom 2 | 3.39 m | 2.96 m | 3.39 m x 2.96 m |
| Second Level | Bedroom 3 | 3.32 m | 2.82 m | 3.32 m x 2.82 m |
| Second Level | Bedroom 4 | 4.83 m | 3.16 m | 4.83 m x 3.16 m |
| Basement | Kitchen | 6 m | 3.01 m | 6 m x 3.01 m |
| Basement | Bedroom 5 | 3.2 m | 3.1 m | 3.2 m x 3.1 m |
| Main Level | Living Room | 4.44 m | 3.62 m | 4.44 m x 3.62 m |
| Main Level | Dining Room | 3.16 m | 3.1 m | 3.16 m x 3.1 m |
| Main Level | Kitchen | 5.49 m | 2.96 m | 5.49 m x 2.96 m |
Utilities
| Cable | Installed |
| Sewer | Installed |
https://www.realtor.ca/real-estate/27594943/46-wilton-drive-brampton-brampton-east-brampton-east
Contact Us
Contact us for more information

