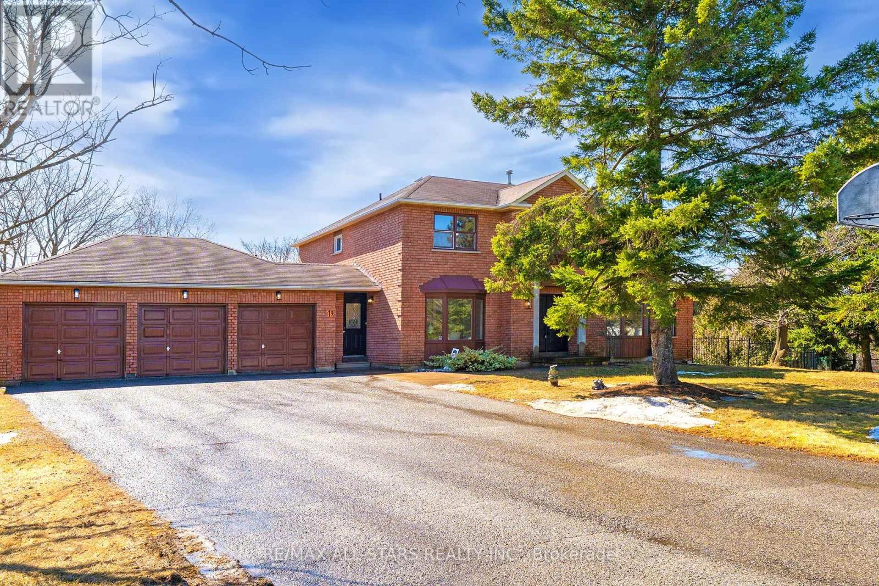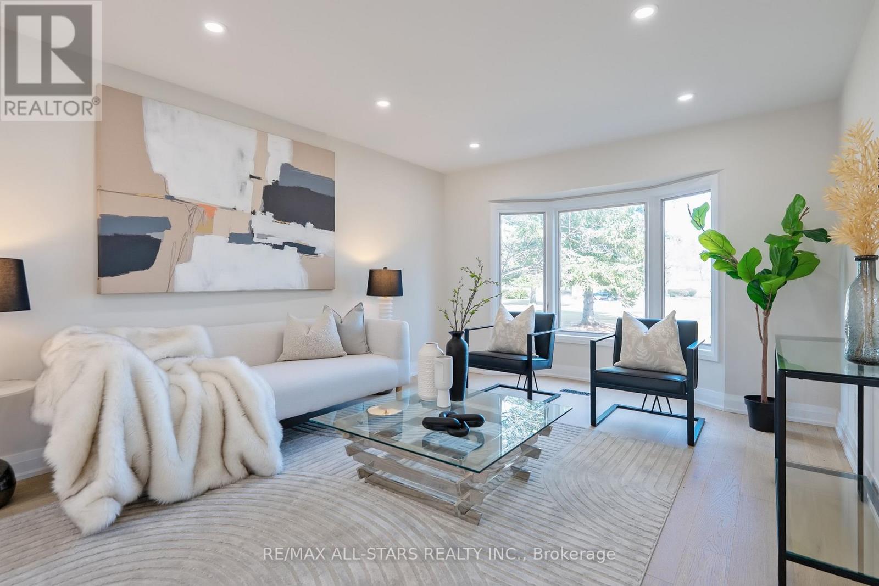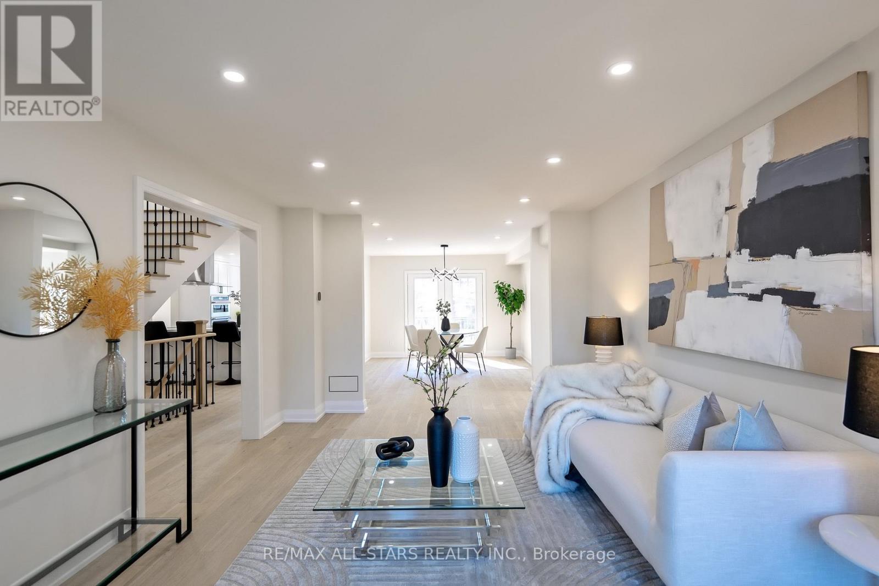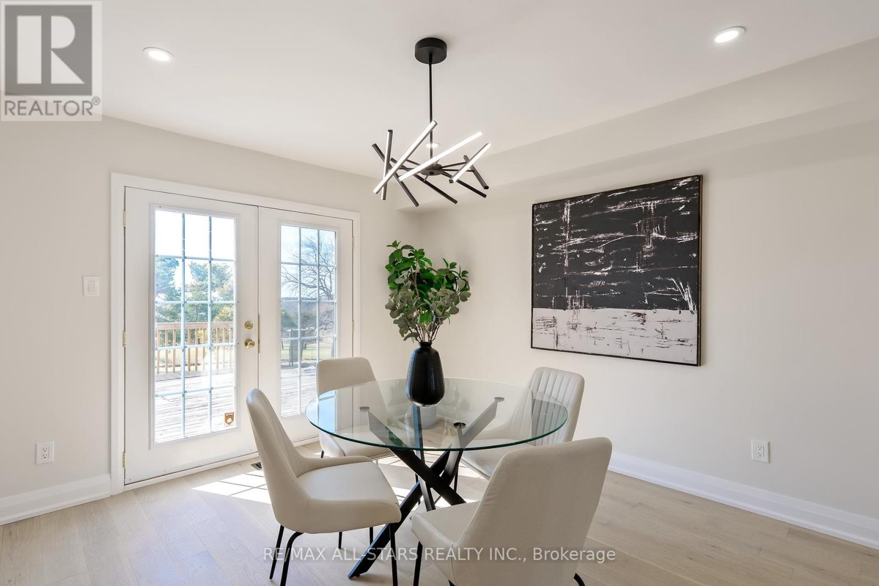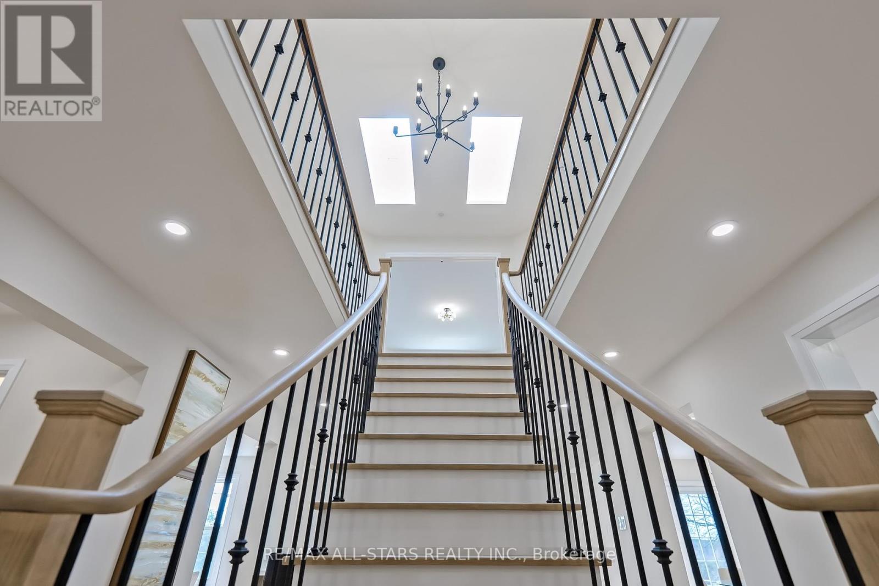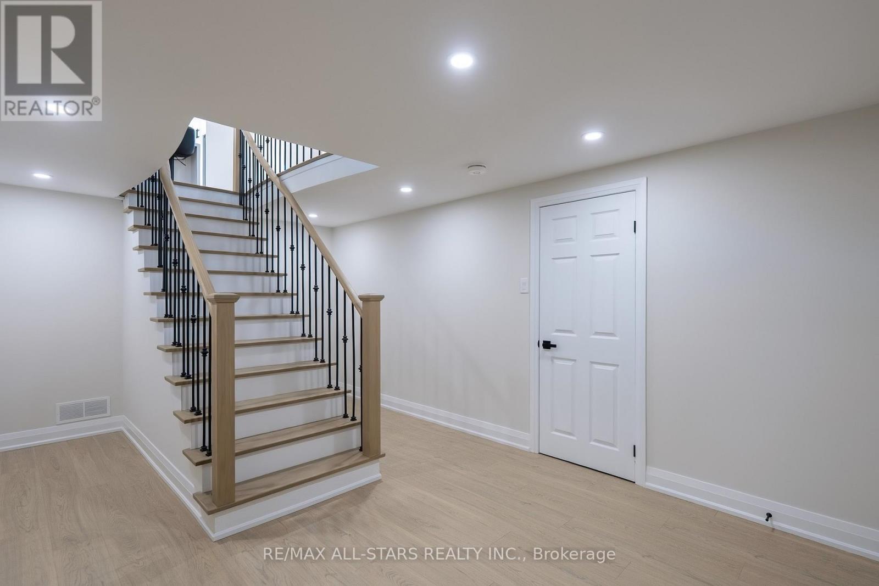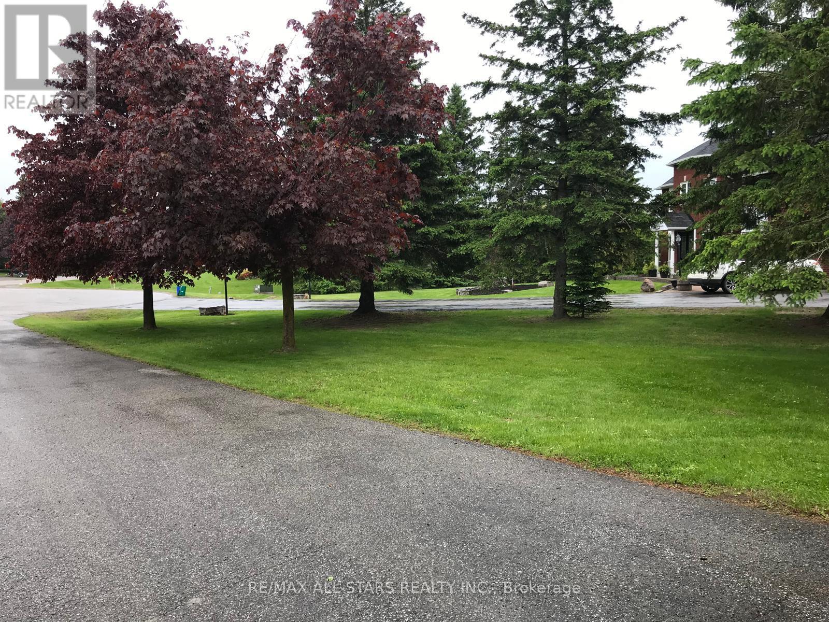19 Sleepy Hollow Lane Whitchurch-Stouffville, Ontario L4A 3G7
4 Bedroom
4 Bathroom
3,000 - 3,500 ft2
Fireplace
Inground Pool
Central Air Conditioning
Forced Air
$2,099,000
Absolutely Gorgeous Resort Style Country Estate at the Edge of the City Awaits! This Beautifully Renovated Home is Surrounded by Mature Trees and Backs onto a Golf Course. Perfectly Located at the End of a Very Private Cul De Sac on the Edge of the Town of Stouffville. The Master Bedroom Boasts Breathtaking Views of the Toronto Skyline. Over $300K Spent on Renovations.Home is on a Cul De Sac with Golf Course Views that You Can Enjoy from the Refreshing Ingroud Pool and/or Hot Tub! A Must See to Truly Appreciate. (id:61015)
Property Details
| MLS® Number | N12083624 |
| Property Type | Single Family |
| Community Name | Rural Whitchurch-Stouffville |
| Parking Space Total | 15 |
| Pool Type | Inground Pool |
Building
| Bathroom Total | 4 |
| Bedrooms Above Ground | 4 |
| Bedrooms Total | 4 |
| Appliances | Water Heater, Cooktop, Dishwasher, Dryer, Garage Door Opener, Humidifier, Microwave, Oven, Hood Fan, Washer, Water Softener, Refrigerator |
| Basement Development | Partially Finished |
| Basement Type | N/a (partially Finished) |
| Construction Style Attachment | Detached |
| Cooling Type | Central Air Conditioning |
| Exterior Finish | Brick |
| Fireplace Present | Yes |
| Flooring Type | Hardwood, Ceramic, Laminate |
| Foundation Type | Concrete |
| Half Bath Total | 1 |
| Heating Fuel | Natural Gas |
| Heating Type | Forced Air |
| Stories Total | 2 |
| Size Interior | 3,000 - 3,500 Ft2 |
| Type | House |
Parking
| Attached Garage | |
| Garage |
Land
| Acreage | No |
| Sewer | Septic System |
| Size Depth | 268 Ft ,1 In |
| Size Frontage | 80 Ft ,1 In |
| Size Irregular | 80.1 X 268.1 Ft ; 5 Sided; Rear 266.76 Back To Golf Course |
| Size Total Text | 80.1 X 268.1 Ft ; 5 Sided; Rear 266.76 Back To Golf Course|1/2 - 1.99 Acres |
Rooms
| Level | Type | Length | Width | Dimensions |
|---|---|---|---|---|
| Second Level | Primary Bedroom | 85.04 m | 39.27 m | 85.04 m x 39.27 m |
| Second Level | Bedroom 2 | 50.89 m | 39.27 m | 50.89 m x 39.27 m |
| Second Level | Bedroom 3 | 40.98 m | 39.27 m | 40.98 m x 39.27 m |
| Second Level | Bedroom 4 | 40.22 m | 39.27 m | 40.22 m x 39.27 m |
| Basement | Recreational, Games Room | Measurements not available | ||
| Main Level | Living Room | 55.45 m | 39.27 m | 55.45 m x 39.27 m |
| Main Level | Laundry Room | Measurements not available | ||
| Main Level | Dining Room | 45.87 m | 39.27 m | 45.87 m x 39.27 m |
| Main Level | Family Room | 65.65 m | 39.27 m | 65.65 m x 39.27 m |
| Main Level | Kitchen | 51.25 m | 39.27 m | 51.25 m x 39.27 m |
| Main Level | Eating Area | 53.31 m | 39.27 m | 53.31 m x 39.27 m |
| Main Level | Office | 37.66 m | 39.27 m | 37.66 m x 39.27 m |
Utilities
| Cable | Available |
Contact Us
Contact us for more information

