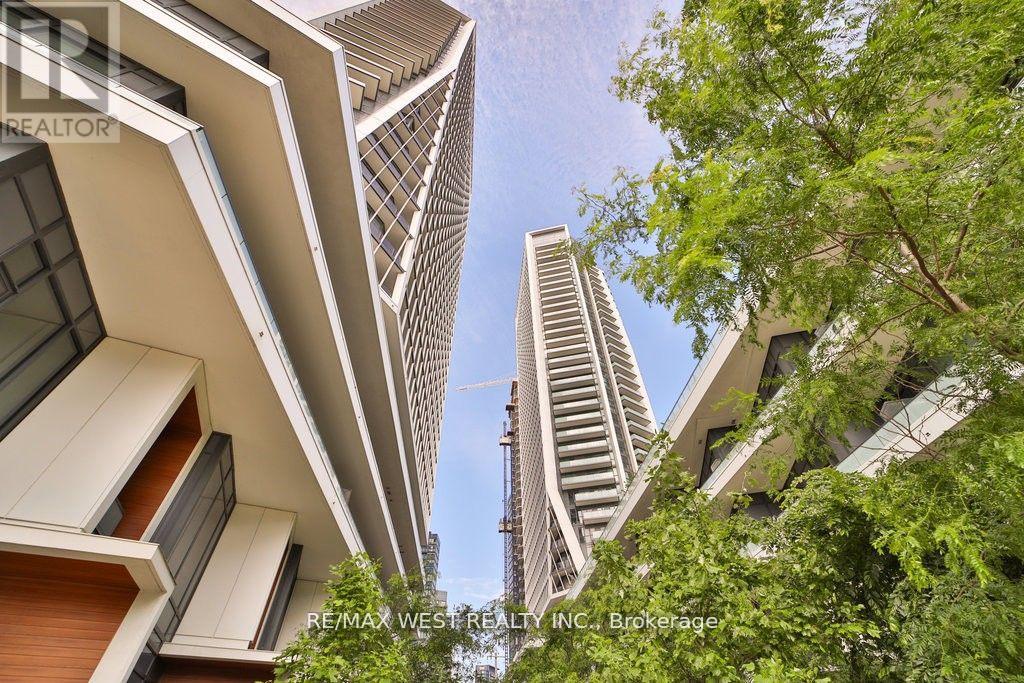2903 - 50 Ordnance Street Toronto, Ontario M6K 0C9
$2,600 Monthly
What a Beautiful Playground Condo in Liberty Village. A Rare, Large Walk-In, Private Locker in Front Of the Parking Space Is an Added Feature to This 1 Bedroom , 1 Bathroom, Well Cared for Condo. This Bright Unit With 9 Ft Smooth Ceilings Has Floor to Ceiling Windows, Euro-Style Kitchen and a Huge Balcony With Views of the Lake. Situated Next to a 4 Acre Park, With 2 Pedestrian Bridges, a Short Walk to the Lake, Liberty Village Shops & Restaurants, King Street Night Life and Superb Building Amenities Are Just Some of the Reasons This Is a Must-See! The Landlord will accept $2400 without the parking spot and locker. **** EXTRAS **** Pet Friendly, 24 HR Concierge, Steps Away From TTC, CNE, Go Train and Easy Access to Gardiner Express Way. Building Has Fitness Centre, Party Rooms, Outdoor Pool, Theatre, Billiard Room, Children's Playroom, Roof-Top BBQ & Much More! (id:61015)
Property Details
| MLS® Number | C9386225 |
| Property Type | Single Family |
| Community Name | Niagara |
| Amenities Near By | Park, Public Transit |
| Community Features | Pet Restrictions |
| Features | Cul-de-sac, Balcony |
| Parking Space Total | 1 |
| View Type | View |
Building
| Bathroom Total | 1 |
| Bedrooms Above Ground | 1 |
| Bedrooms Total | 1 |
| Amenities | Security/concierge, Exercise Centre, Storage - Locker |
| Appliances | Garage Door Opener Remote(s), Oven - Built-in, Dishwasher, Dryer, Oven, Refrigerator, Stove, Washer, Window Coverings |
| Cooling Type | Central Air Conditioning |
| Exterior Finish | Concrete |
| Flooring Type | Laminate |
| Heating Fuel | Natural Gas |
| Heating Type | Forced Air |
| Size Interior | 500 - 599 Ft2 |
| Type | Apartment |
Parking
| Underground |
Land
| Acreage | No |
| Land Amenities | Park, Public Transit |
Rooms
| Level | Type | Length | Width | Dimensions |
|---|---|---|---|---|
| Flat | Kitchen | 3.04 m | 2.68 m | 3.04 m x 2.68 m |
| Flat | Dining Room | 3.04 m | 2.68 m | 3.04 m x 2.68 m |
| Flat | Living Room | 2.89 m | 2.59 m | 2.89 m x 2.59 m |
| Flat | Primary Bedroom | 3.35 m | 2.97 m | 3.35 m x 2.97 m |
https://www.realtor.ca/real-estate/27514199/2903-50-ordnance-street-toronto-niagara-niagara
Contact Us
Contact us for more information



































