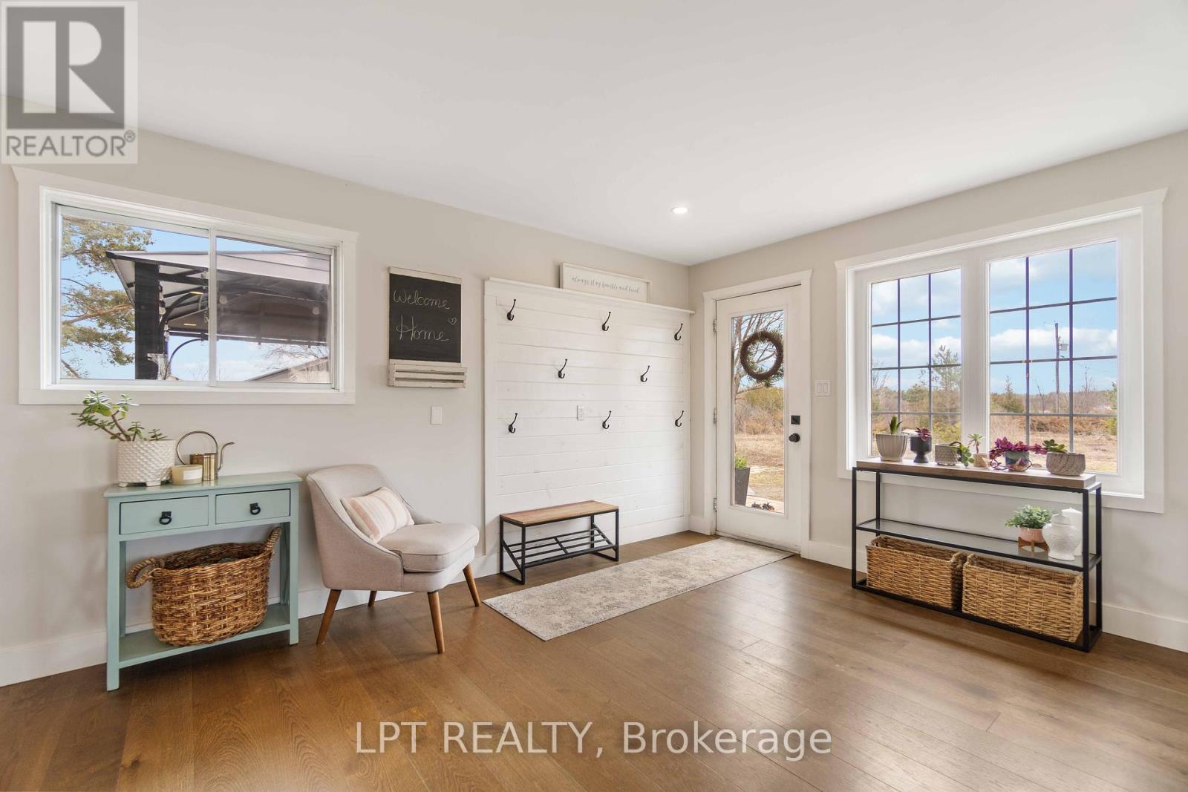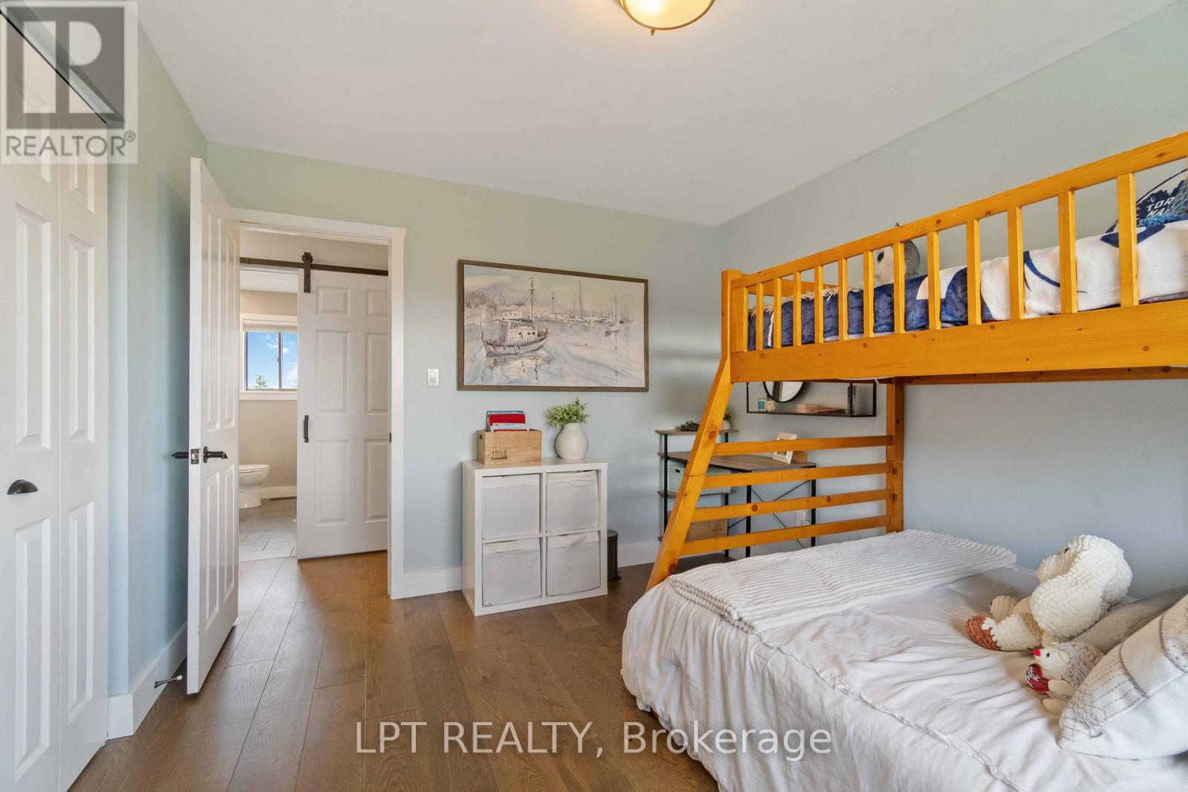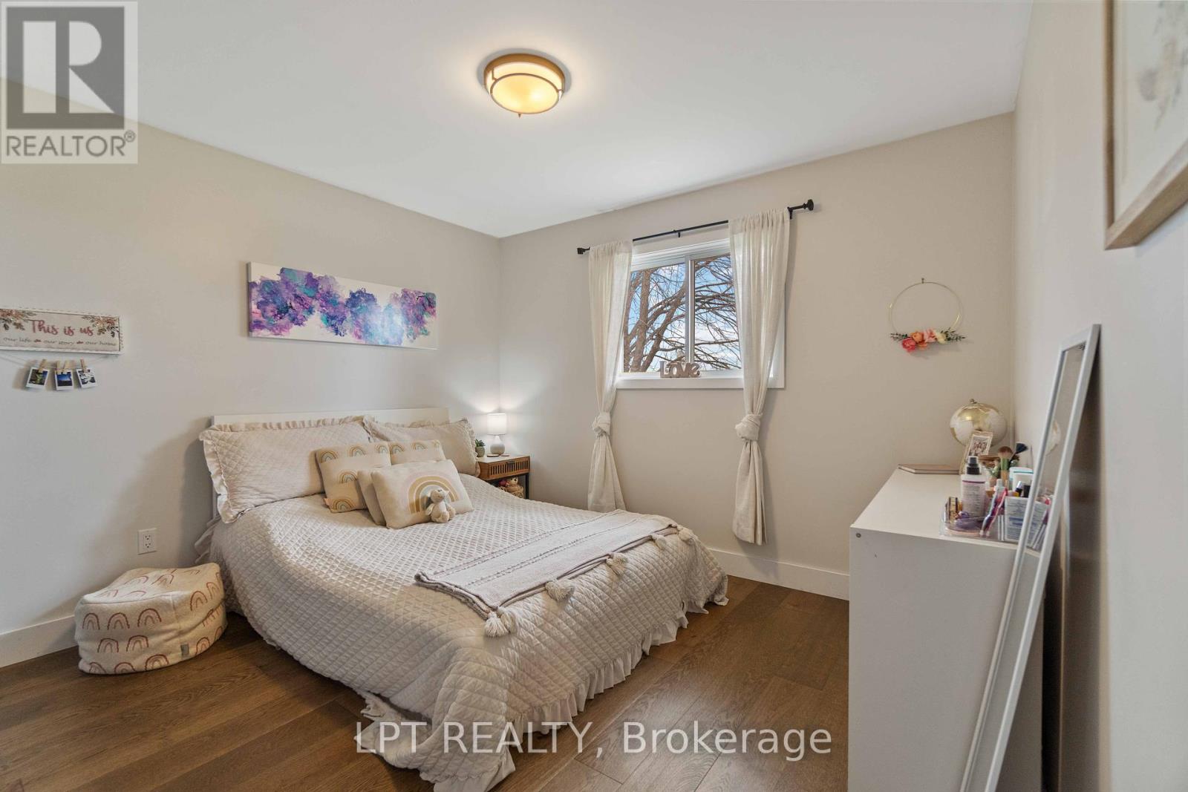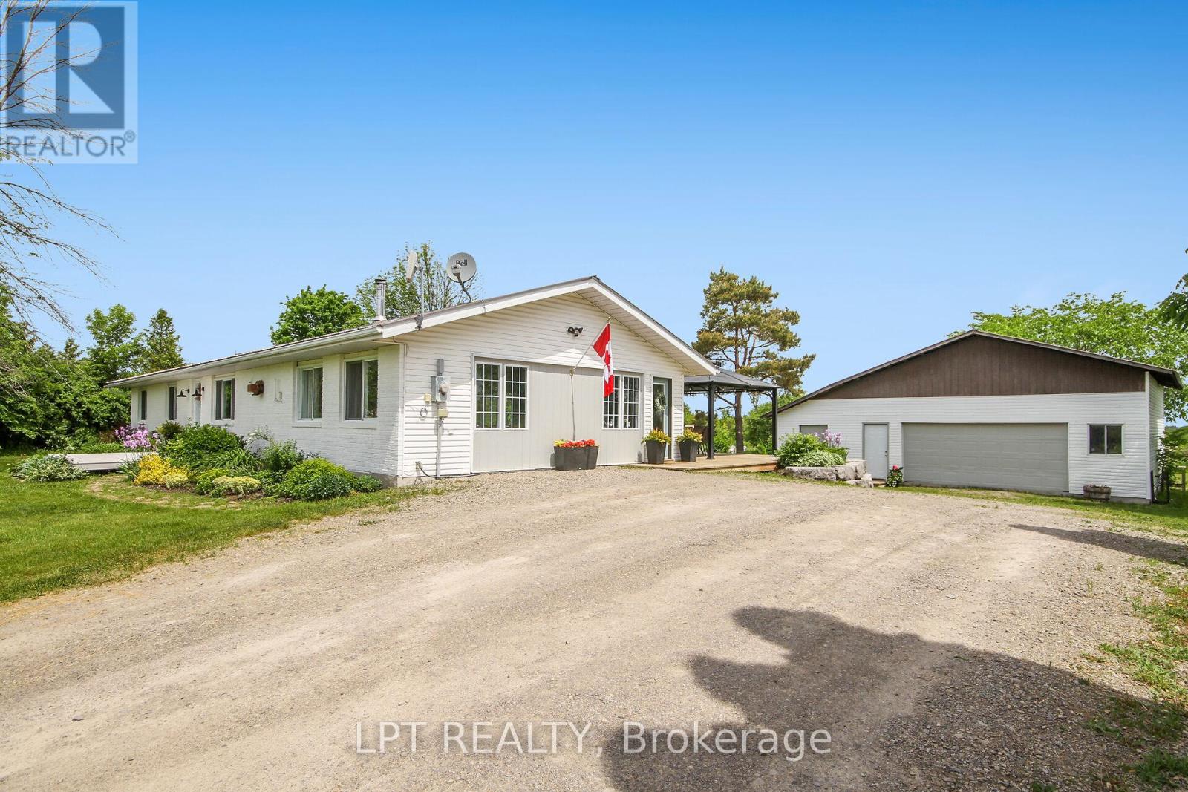3 Rice Road Elizabethtown-Kitley, Ontario K0G 1G0
$589,900
Welcome to this beautiful 3Bed/1Bath bungalow on almost 2 acres of meticulously landscaped land just minutes from the conveniences of Smiths Falls. The living room features pristine hardwood floors & a cozy wood fireplace creating a seamless flow into the open concept kitchen. This culinary space is a chef's dream w/high-end SS appliances, granite countertops, double ovens, modern cabinets & a statement tile floor. The dining area is spacious enough to host gatherings while the adjacent family room offers a perfect spot to unwind w/a movie or for children to play. The home includes three well-sized bedrooms & a large family bath with quartz countertops along w/a separate laundry room enhancing everyday functionality. Outside the vast deck provides a tranquil setting for outdoor living & the sizable insulated double car garage complete w/ample storage space & a workshop adds to the appeal of this exceptional property. This home is a true gem combining rural charm w/modern living., Flooring: Hardwood, Flooring: Ceramic (id:61015)
Property Details
| MLS® Number | X12083766 |
| Property Type | Single Family |
| Community Name | 814 - Elizabethtown Kitley (Old K.) Twp |
| Community Features | School Bus |
| Features | Conservation/green Belt, Country Residential, Gazebo |
| Parking Space Total | 10 |
| Structure | Patio(s), Deck, Outbuilding |
Building
| Bathroom Total | 1 |
| Bedrooms Above Ground | 3 |
| Bedrooms Total | 3 |
| Amenities | Fireplace(s) |
| Appliances | Water Heater, Dishwasher, Dryer, Play Structure, Stove, Washer, Refrigerator |
| Architectural Style | Bungalow |
| Exterior Finish | Brick Facing, Vinyl Siding |
| Fireplace Present | Yes |
| Fireplace Total | 1 |
| Foundation Type | Concrete, Slab |
| Heating Fuel | Oil |
| Heating Type | Forced Air |
| Stories Total | 1 |
| Size Interior | 1,500 - 2,000 Ft2 |
| Type | House |
| Utility Water | Drilled Well |
Parking
| Detached Garage | |
| Garage |
Land
| Acreage | No |
| Landscape Features | Landscaped |
| Sewer | Septic System |
| Size Irregular | 197 X 409 Acre |
| Size Total Text | 197 X 409 Acre|1/2 - 1.99 Acres |
| Zoning Description | Rural Residential |
Rooms
| Level | Type | Length | Width | Dimensions |
|---|---|---|---|---|
| Main Level | Living Room | 5.92 m | 3.79 m | 5.92 m x 3.79 m |
| Main Level | Kitchen | 4.84 m | 2.73 m | 4.84 m x 2.73 m |
| Main Level | Family Room | 4.48 m | 7.41 m | 4.48 m x 7.41 m |
| Main Level | Dining Room | 3.89 m | 3.28 m | 3.89 m x 3.28 m |
| Main Level | Laundry Room | 2 m | 2.61 m | 2 m x 2.61 m |
| Main Level | Utility Room | 2.58 m | 3.9 m | 2.58 m x 3.9 m |
| Main Level | Primary Bedroom | 3.45 m | 3.79 m | 3.45 m x 3.79 m |
| Main Level | Bedroom 2 | 3.8 m | 3.63 m | 3.8 m x 3.63 m |
| Main Level | Bedroom 3 | 3.24 m | 3.63 m | 3.24 m x 3.63 m |
| Main Level | Bathroom | 2.1 m | 2.72 m | 2.1 m x 2.72 m |
Utilities
| Cable | Installed |
Contact Us
Contact us for more information




















































