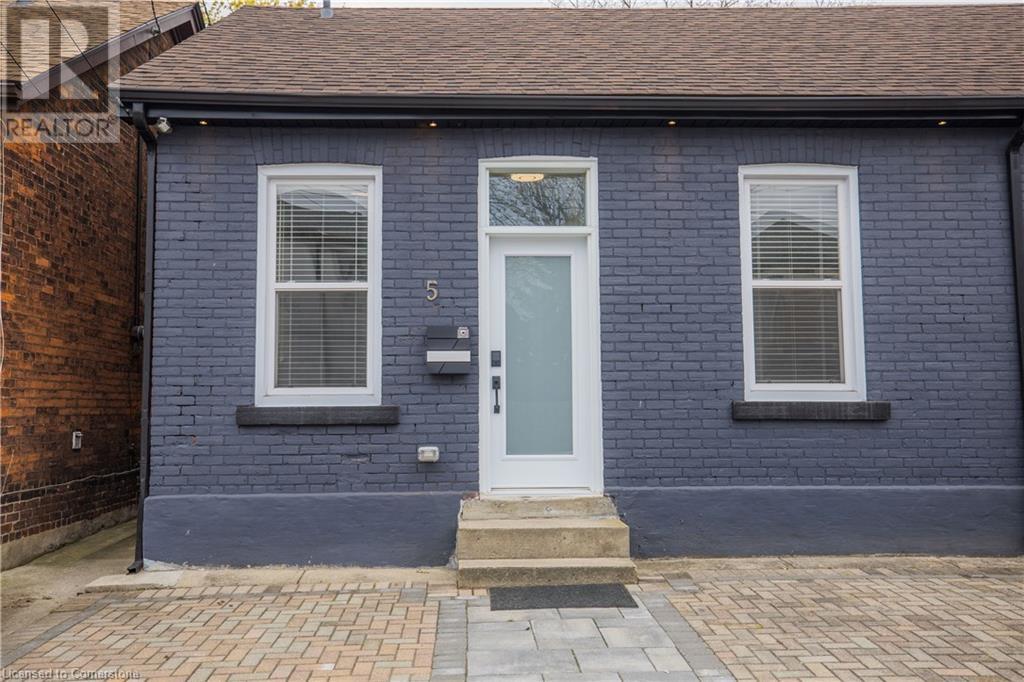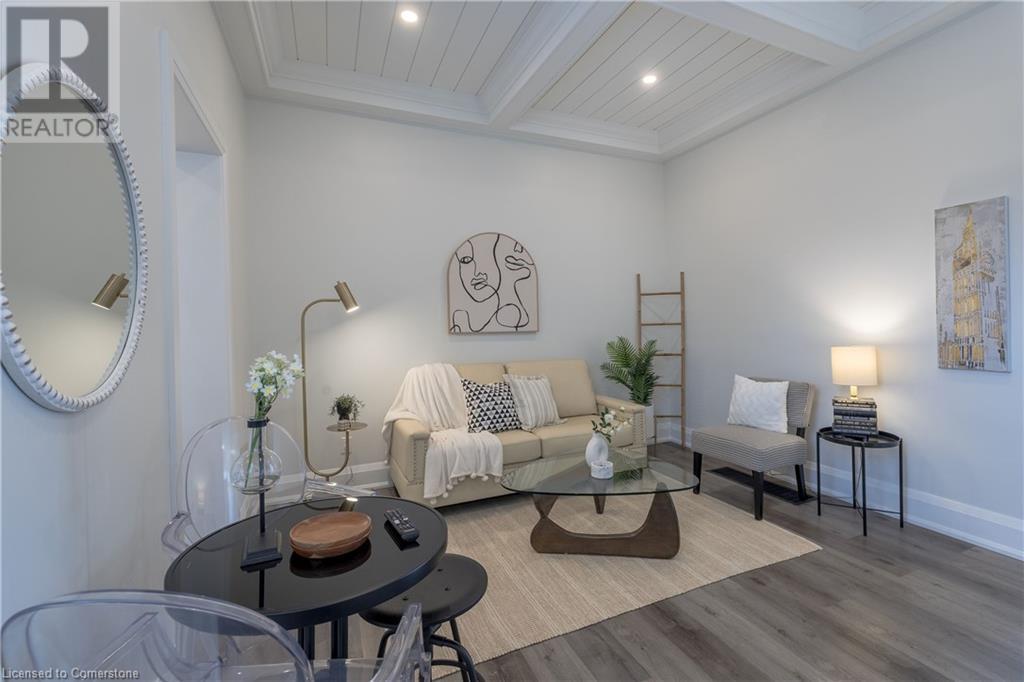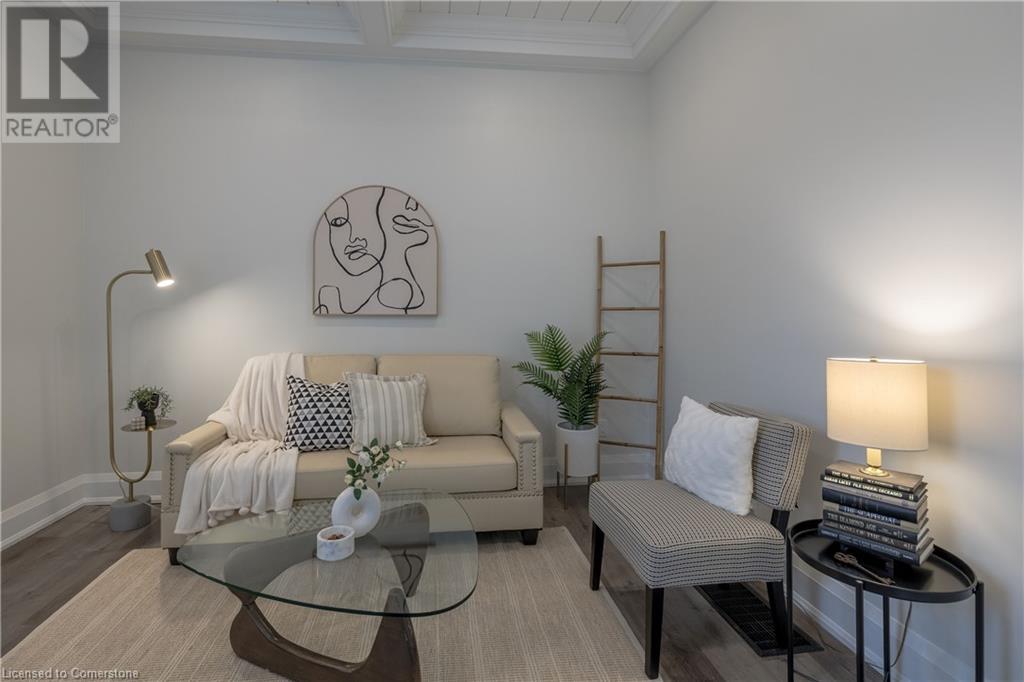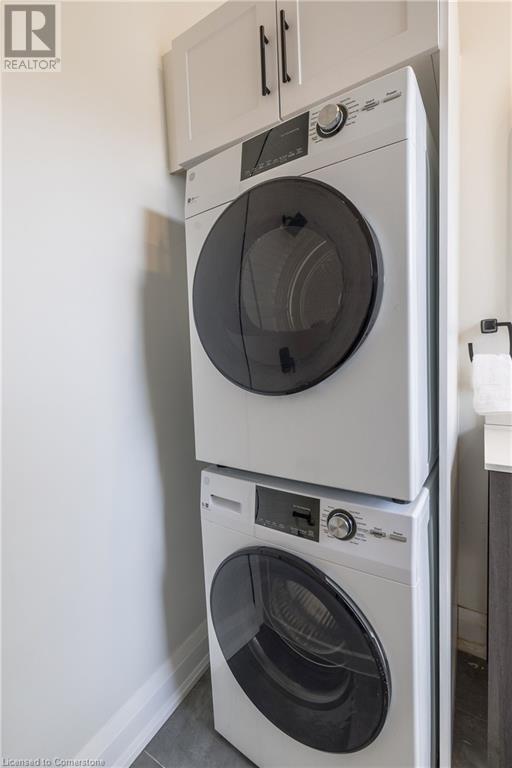5 Florence Street Hamilton, Ontario L8R 1W3
$529,900
Attention First Time Buyers, Down-sizers - Excellent Condo Alternative with no monthly maintenance fees!!! No expensive spared on this Stunning Beautiful Renovated Semi-Detached, 2 bed, 1 bath bungalow in the amazing Dundurn area. Steps to Victoria Park and Locke St!! Foyer boasts a gorgeous black tile as well as a stunning inlay wall that makes for a grand entrance. Large kitchen with SS Appliances, granite countertops and tons of cabinet space. Vinyl plank flooring throughout main area. Pot lights in family room, with gorgeous electric fireplace. Large backyard for those amazing party nights!! 3-minute drive to the 403, Fortino’s, and downtown core. This home is in the heart of it all with all the must haves. Countless features and recent updates, including windows, wiring, floors, kitchen, bathroom and much much more. A MUST SEE!!! (id:61015)
Property Details
| MLS® Number | 40705098 |
| Property Type | Single Family |
| Neigbourhood | Strathcona |
| Amenities Near By | Park, Place Of Worship, Public Transit |
| Equipment Type | None |
| Rental Equipment Type | None |
Building
| Bathroom Total | 1 |
| Bedrooms Above Ground | 2 |
| Bedrooms Total | 2 |
| Appliances | Dishwasher, Dryer, Microwave, Refrigerator, Stove, Washer, Window Coverings |
| Architectural Style | Bungalow |
| Basement Development | Unfinished |
| Basement Type | Partial (unfinished) |
| Constructed Date | 1890 |
| Construction Style Attachment | Semi-detached |
| Cooling Type | Central Air Conditioning |
| Exterior Finish | Brick |
| Fire Protection | Smoke Detectors |
| Fireplace Fuel | Electric |
| Fireplace Present | Yes |
| Fireplace Total | 1 |
| Fireplace Type | Other - See Remarks |
| Foundation Type | Block |
| Heating Fuel | Natural Gas |
| Heating Type | Baseboard Heaters |
| Stories Total | 1 |
| Size Interior | 625 Ft2 |
| Type | House |
| Utility Water | Municipal Water |
Land
| Acreage | No |
| Land Amenities | Park, Place Of Worship, Public Transit |
| Sewer | Municipal Sewage System |
| Size Depth | 72 Ft |
| Size Frontage | 24 Ft |
| Size Total Text | Under 1/2 Acre |
| Zoning Description | Residential |
Rooms
| Level | Type | Length | Width | Dimensions |
|---|---|---|---|---|
| Main Level | Foyer | 12'4'' x 3' | ||
| Main Level | 4pc Bathroom | 8'3'' x 6'6'' | ||
| Main Level | Bedroom | 12'9'' x 6'6'' | ||
| Main Level | Bedroom | 11'3'' x 9'1'' | ||
| Main Level | Kitchen | 14'8'' x 8'7'' | ||
| Main Level | Living Room/dining Room | 12'8'' x 11'10'' |
https://www.realtor.ca/real-estate/28012348/5-florence-street-hamilton
Contact Us
Contact us for more information




























