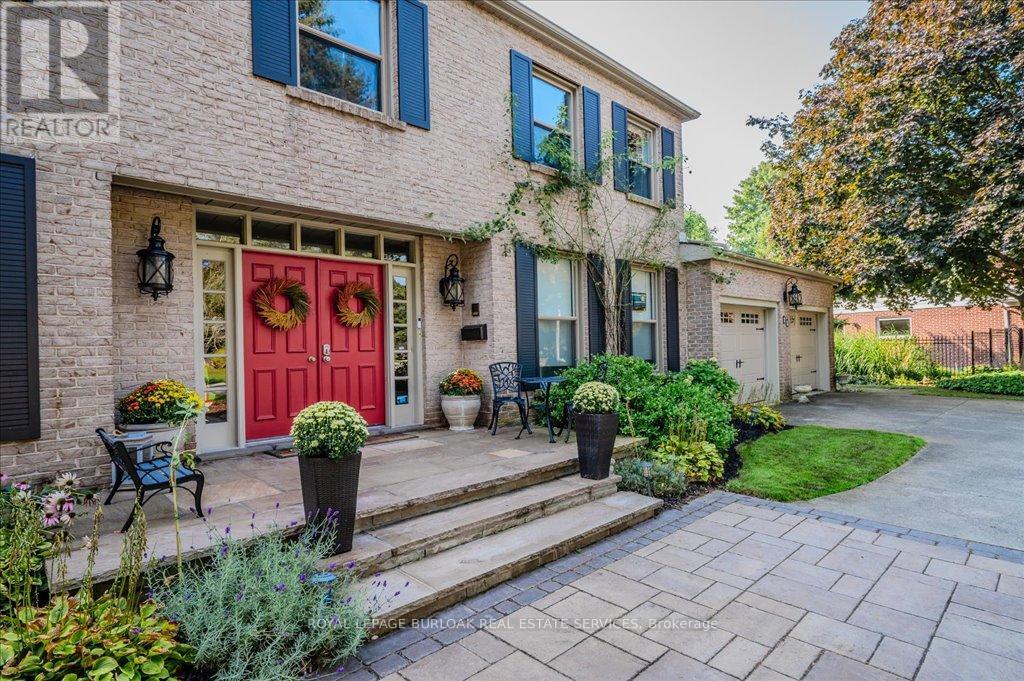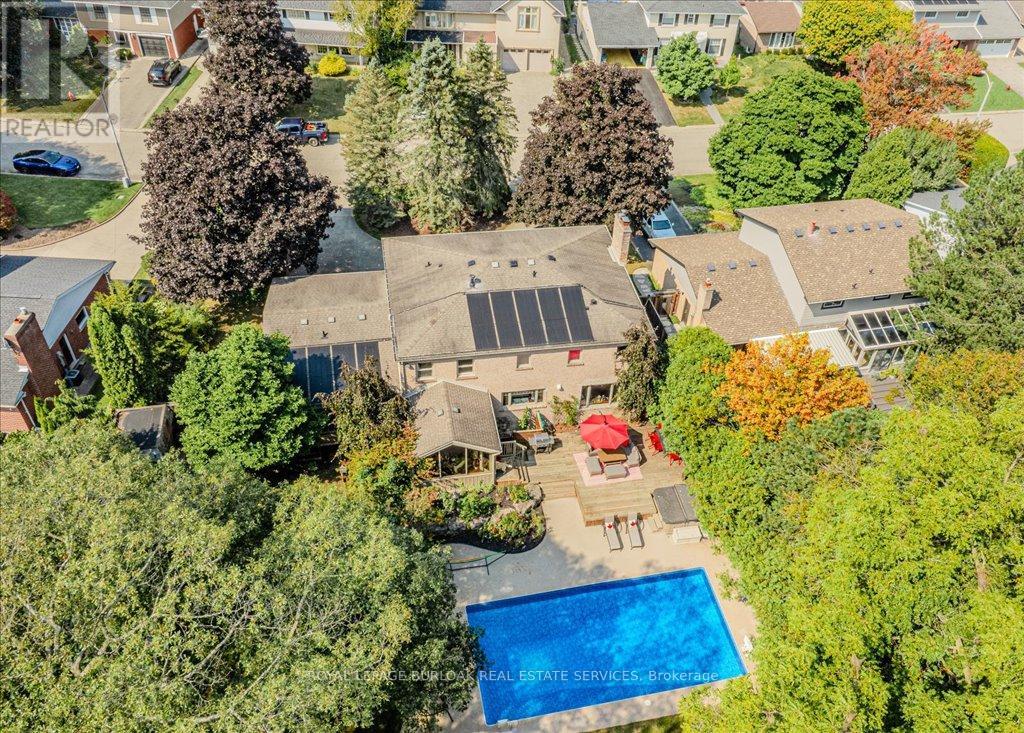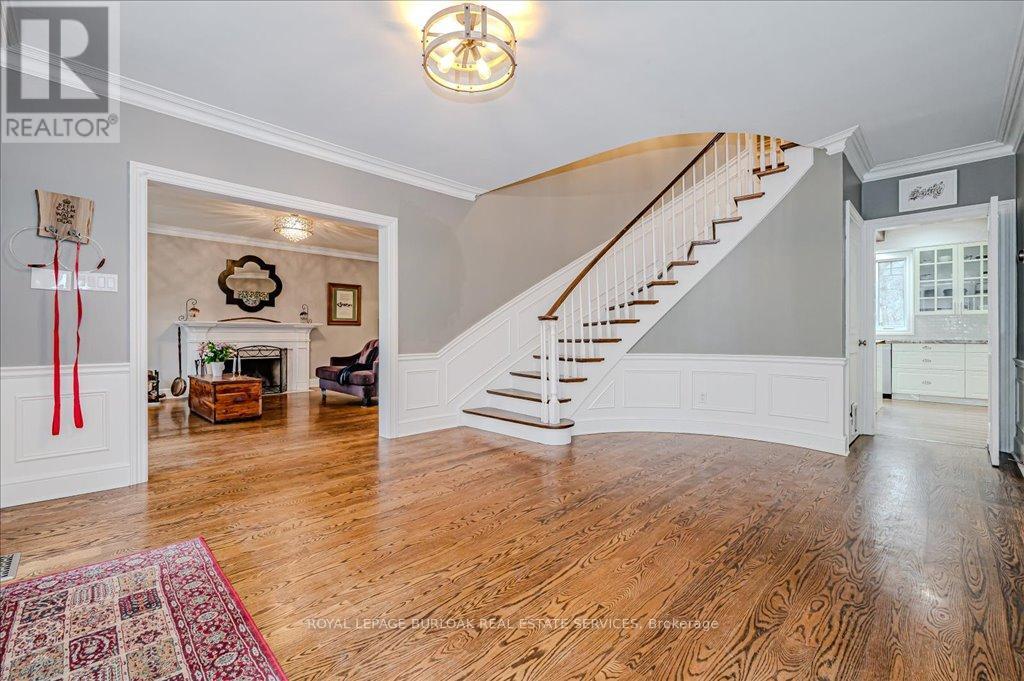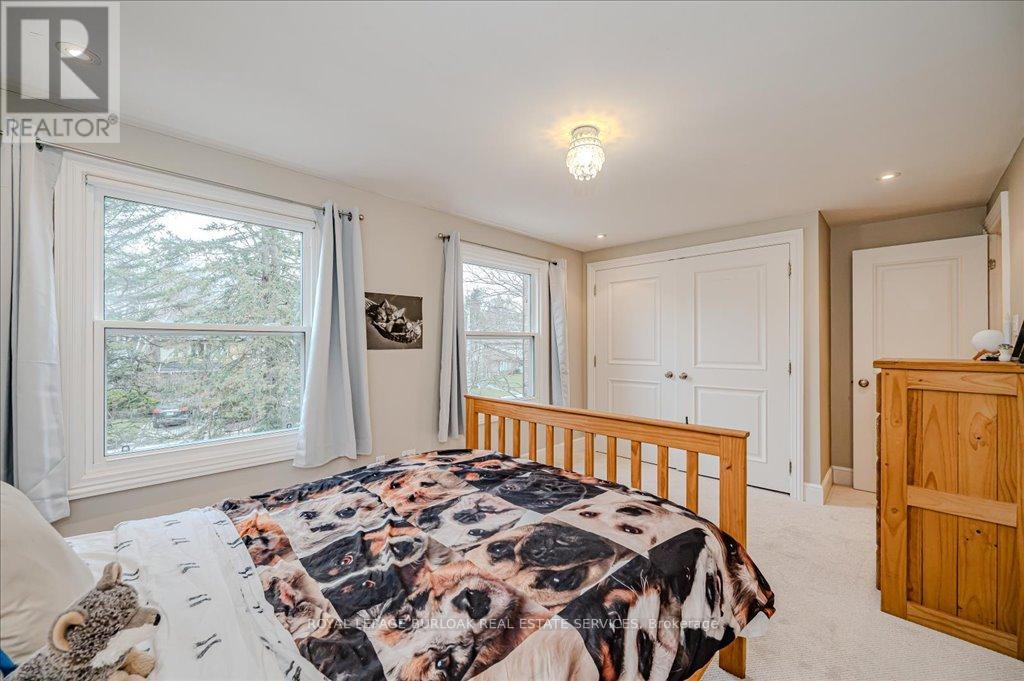11 Robinhood Drive Hamilton, Ontario L9H 4G2
$2,198,000
Welcome to 11 Robinhood Drive in Dundas! Nestled on a lush pie-shaped .58-acre ravine. A secluded sanctuary offering total privacy, solar heated sparkling saltwater in-ground pool & parking for 8 cars. Meticulously transformed with $300,000 in high-end renovations & upgrades! With 4+2 spacious bedrooms, 3 full baths & 2 powder rooms this home offers room to grow. Gleaming hardwood floors & elegant crown moulding throughout. Live Large with 5200+ sqft of elegant living space! Entertain effortlessly in the living room with fireplace, host dinners in the formal dining room & enjoy the heart of the home a beautifully renovated kitchen with center island. The sunroom offers indoor-outdoor living with views of the ravine & pool. The family room features custom built-in cabinetry & a fireplace the perfect spot to relax & unwind. A dedicated home office & the main-floor laundry & direct access to the 2-car garage add convenience. Private primary retreat features a walk-in closet with built-in laundry & a beautifully renovated spa-like 5-piece ensuite. Upgraded 5-piece main bath adds the perfect finishing touch to the upper level. A newly renovated lower level offers the perfect retreat with 2 bedrooms, bathroom, rec/games room, gym & convenient walk-up to the backyard. A handy kitchenette with fridge & microwave for late-night snacks. Special updates include: all front windows, garage doors, exterior front and shutters painted, light fixtures, solar heated salt water pool; playhouse, outdoor fire pit; deck, chimney, front porch and much more. Convenience & community just steps to shopping, transit, top-rated schools & beautiful parks. With easy access to major routes, commuting to Hamilton, Burlington & the Niagara Peninsula is a breeze! This expansive, move-in ready home offers unparalleled luxury and tranquility, combining elegance and serenity for an extraordinary living experience. It serves as the perfect sanctuary for those seeking a peaceful retreat in style. (id:61015)
Property Details
| MLS® Number | X12083181 |
| Property Type | Single Family |
| Community Name | Dundas |
| Amenities Near By | Park, Schools |
| Equipment Type | Water Heater |
| Features | Level Lot, Wooded Area, Ravine, Level |
| Parking Space Total | 8 |
| Pool Type | Inground Pool |
| Rental Equipment Type | Water Heater |
| Structure | Deck, Patio(s), Shed |
Building
| Bathroom Total | 5 |
| Bedrooms Above Ground | 4 |
| Bedrooms Below Ground | 2 |
| Bedrooms Total | 6 |
| Age | 51 To 99 Years |
| Amenities | Fireplace(s) |
| Appliances | Hot Tub, Garage Door Opener Remote(s), Central Vacuum, Dishwasher, Dryer, Garage Door Opener, Microwave, Stove, Two Washers, Window Coverings, Refrigerator |
| Basement Development | Partially Finished |
| Basement Features | Walk-up |
| Basement Type | N/a (partially Finished) |
| Construction Style Attachment | Detached |
| Cooling Type | Central Air Conditioning |
| Exterior Finish | Brick |
| Fire Protection | Smoke Detectors |
| Fireplace Present | Yes |
| Fireplace Total | 2 |
| Foundation Type | Poured Concrete |
| Half Bath Total | 2 |
| Heating Fuel | Natural Gas |
| Heating Type | Forced Air |
| Stories Total | 2 |
| Size Interior | 3,500 - 5,000 Ft2 |
| Type | House |
| Utility Water | Municipal Water |
Parking
| Attached Garage | |
| Garage | |
| Inside Entry |
Land
| Acreage | No |
| Fence Type | Fenced Yard |
| Land Amenities | Park, Schools |
| Landscape Features | Lawn Sprinkler |
| Sewer | Sanitary Sewer |
| Size Depth | 221 Ft ,10 In |
| Size Frontage | 90 Ft |
| Size Irregular | 90 X 221.9 Ft |
| Size Total Text | 90 X 221.9 Ft |
| Zoning Description | R1-fp, R1 |
Rooms
| Level | Type | Length | Width | Dimensions |
|---|---|---|---|---|
| Second Level | Primary Bedroom | 6.63 m | 4.39 m | 6.63 m x 4.39 m |
| Second Level | Bathroom | 5.94 m | 2.36 m | 5.94 m x 2.36 m |
| Second Level | Laundry Room | 2.41 m | 0.69 m | 2.41 m x 0.69 m |
| Second Level | Bedroom | 5.26 m | 3.05 m | 5.26 m x 3.05 m |
| Second Level | Bedroom | 4.14 m | 3.45 m | 4.14 m x 3.45 m |
| Second Level | Bedroom | 3.07 m | 3.07 m | 3.07 m x 3.07 m |
| Second Level | Bathroom | 4.11 m | 3.61 m | 4.11 m x 3.61 m |
| Basement | Recreational, Games Room | 8.51 m | 6.71 m | 8.51 m x 6.71 m |
| Basement | Kitchen | 2.36 m | 2.31 m | 2.36 m x 2.31 m |
| Basement | Bedroom | 6.15 m | 3.84 m | 6.15 m x 3.84 m |
| Basement | Bedroom | 4.09 m | 3.25 m | 4.09 m x 3.25 m |
| Basement | Bathroom | 2.49 m | 1.78 m | 2.49 m x 1.78 m |
| Basement | Other | 2.41 m | 1.96 m | 2.41 m x 1.96 m |
| Basement | Utility Room | 2.13 m | 2.06 m | 2.13 m x 2.06 m |
| Main Level | Foyer | 5.99 m | 4.17 m | 5.99 m x 4.17 m |
| Main Level | Kitchen | 8.43 m | 3.63 m | 8.43 m x 3.63 m |
| Main Level | Laundry Room | 2.79 m | 1.75 m | 2.79 m x 1.75 m |
| Main Level | Dining Room | 4.37 m | 4.14 m | 4.37 m x 4.14 m |
| Main Level | Living Room | 6.12 m | 4.32 m | 6.12 m x 4.32 m |
| Main Level | Sunroom | 4.04 m | 4.01 m | 4.04 m x 4.01 m |
| Main Level | Family Room | 6.63 m | 4.29 m | 6.63 m x 4.29 m |
| Main Level | Office | 4.09 m | 3.1 m | 4.09 m x 3.1 m |
| Main Level | Bathroom | 2.74 m | 1.5 m | 2.74 m x 1.5 m |
| Main Level | Bathroom | 1.7 m | 1.14 m | 1.7 m x 1.14 m |
Utilities
| Cable | Installed |
| Sewer | Installed |
https://www.realtor.ca/real-estate/28168664/11-robinhood-drive-hamilton-dundas-dundas
Contact Us
Contact us for more information










































