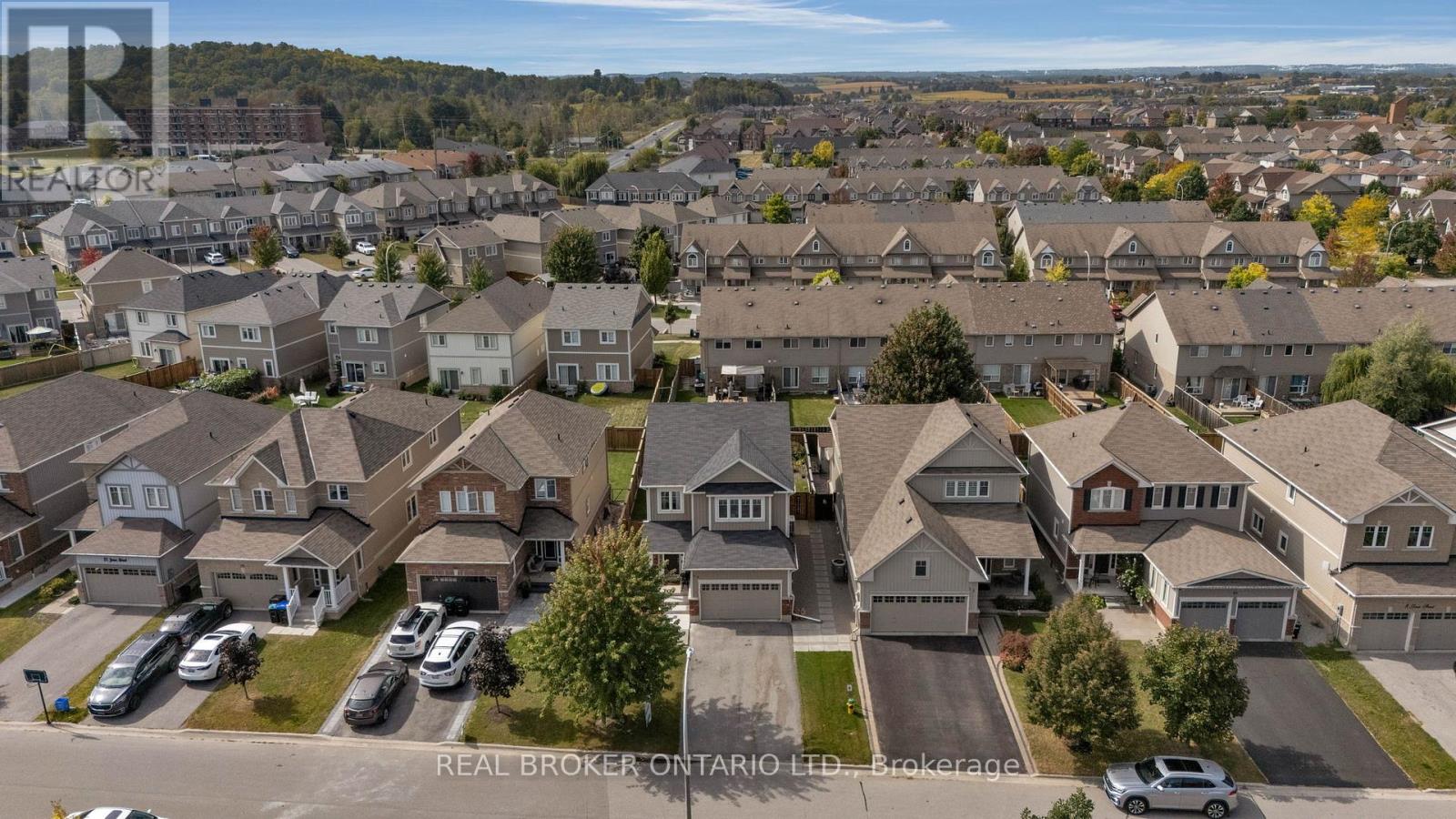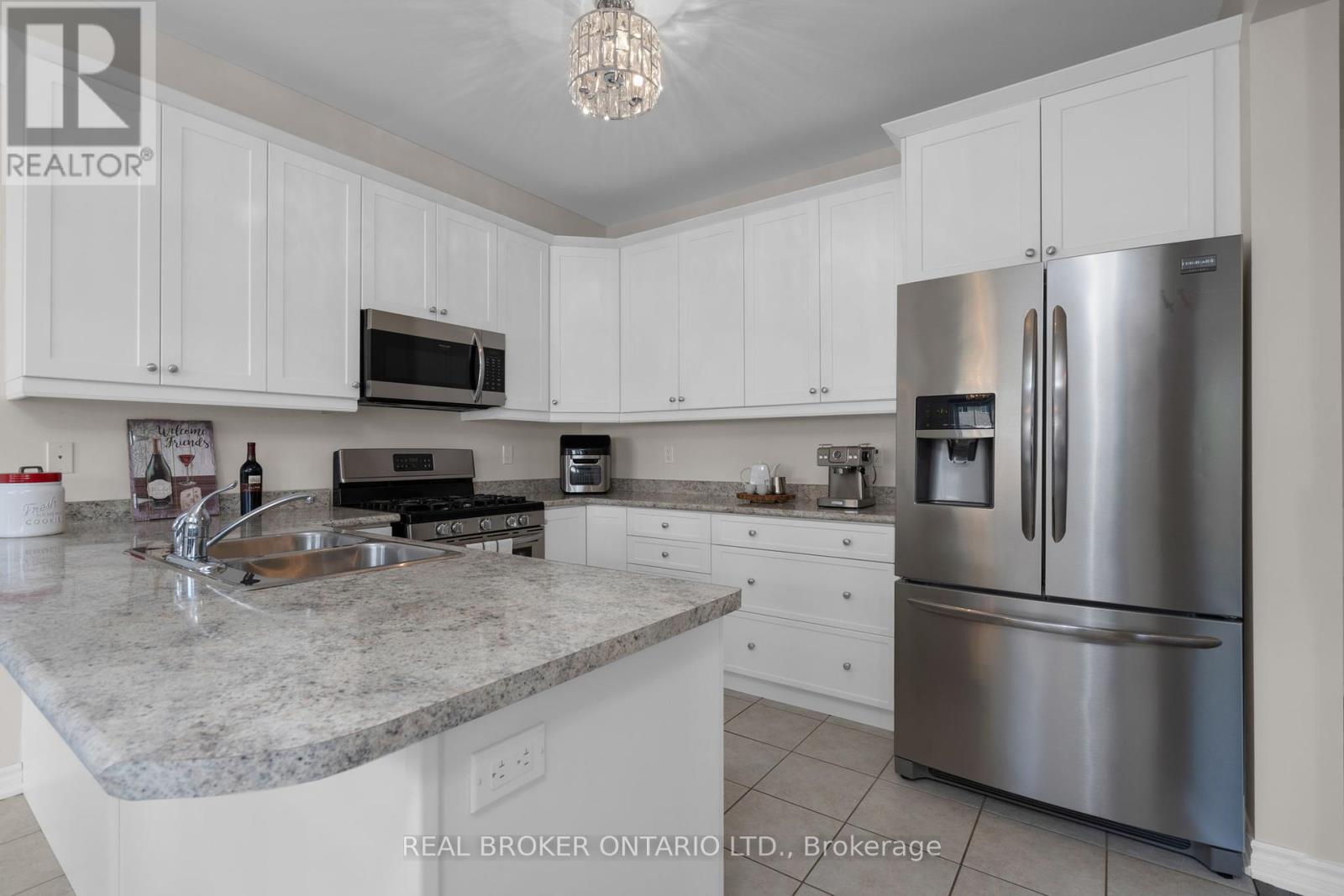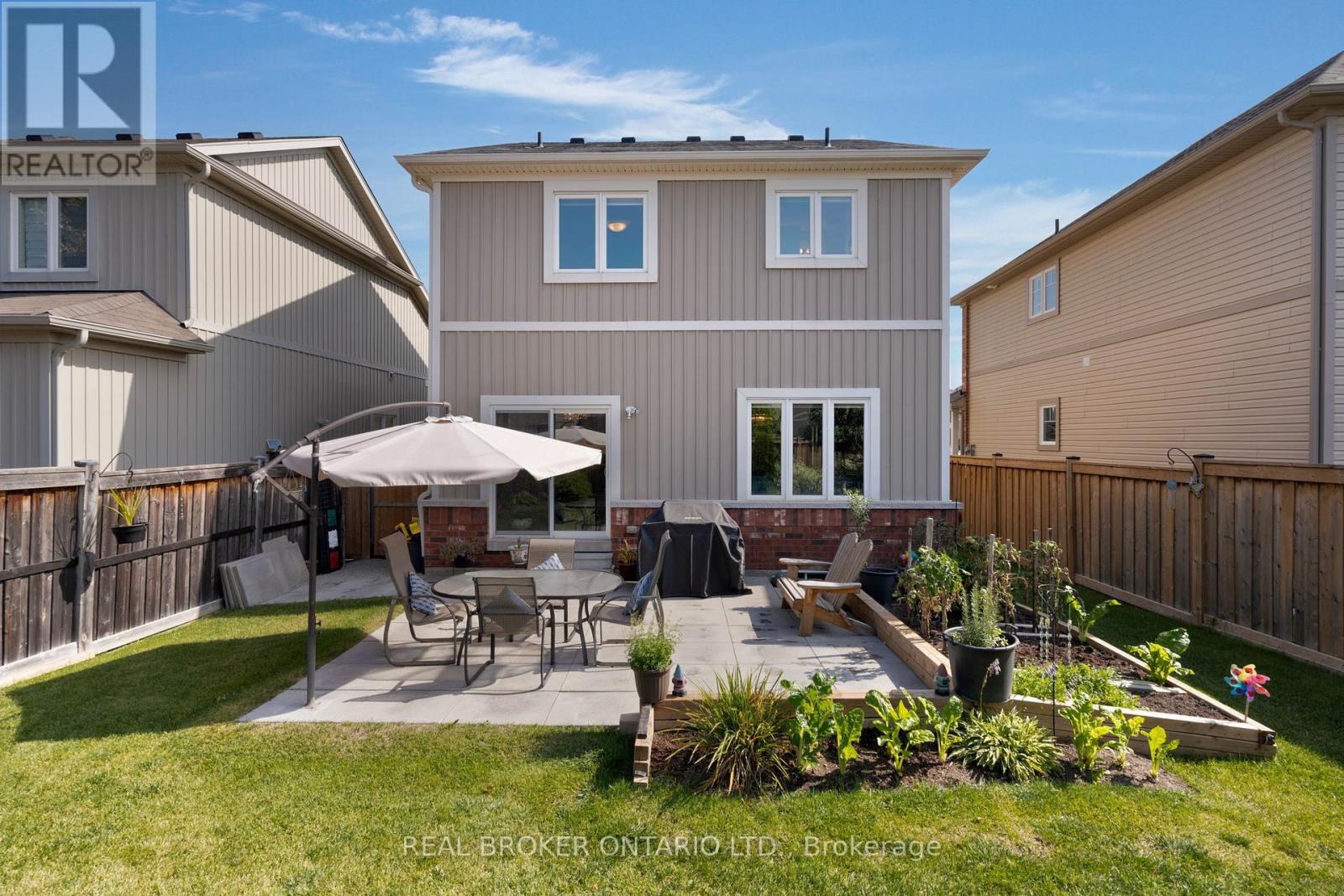14 Jones Street New Tecumseth, Ontario L9R 0C1
$899,000
Welcome to this charming 2-storey home nestled in the growing town of Alliston. With an open and bright layout, this home is ideal for families looking for space to grow and create lasting memories. The main floor features an inviting living area with large windows that flood the space with natural light. The kitchen is perfect for family meals, with ample counter space and a functional design that flows seamlessly into the dining area. Step outside to discover a beautifully landscaped fully-fenced backyard, complete with a well-maintained lawn and patio area perfect for outdoor gatherings, playtime, and enjoying serene evenings. Upstairs, you'll find 3 generous bedrooms, including a primary suite that offers a peaceful retreat after a busy day. The basement is unspoiled and waiting for your personal touch whether you envision a home theatre, extra bedrooms, a playroom, or an in-law suite using the separate garage entrance-- the possibilities are endless. Situated in a family-friendly neighbourhood conveniently located near schools, parks, shopping, New Tecumseth Recreation Centre and Honda. New Furnace, A/C and all new interior paint (2023). Age: 10 (id:61015)
Open House
This property has open houses!
11:00 am
Ends at:1:00 pm
Property Details
| MLS® Number | N12082687 |
| Property Type | Single Family |
| Community Name | Alliston |
| Parking Space Total | 5 |
Building
| Bathroom Total | 3 |
| Bedrooms Above Ground | 3 |
| Bedrooms Total | 3 |
| Appliances | Dishwasher, Dryer, Microwave, Range, Stove, Washer, Window Coverings, Refrigerator |
| Basement Development | Unfinished |
| Basement Type | Full (unfinished) |
| Construction Style Attachment | Detached |
| Cooling Type | Central Air Conditioning |
| Exterior Finish | Brick, Vinyl Siding |
| Foundation Type | Concrete |
| Half Bath Total | 1 |
| Heating Fuel | Natural Gas |
| Heating Type | Forced Air |
| Stories Total | 2 |
| Size Interior | 2,000 - 2,500 Ft2 |
| Type | House |
| Utility Water | Municipal Water |
Parking
| Attached Garage | |
| Garage |
Land
| Acreage | No |
| Sewer | Sanitary Sewer |
| Size Depth | 107 Ft ,3 In |
| Size Frontage | 40 Ft ,2 In |
| Size Irregular | 40.2 X 107.3 Ft |
| Size Total Text | 40.2 X 107.3 Ft |
| Zoning Description | Res |
Rooms
| Level | Type | Length | Width | Dimensions |
|---|---|---|---|---|
| Second Level | Primary Bedroom | 4.65 m | 4.7 m | 4.65 m x 4.7 m |
| Second Level | Bathroom | Measurements not available | ||
| Second Level | Bedroom 2 | 4.88 m | 3.17 m | 4.88 m x 3.17 m |
| Second Level | Bedroom 3 | 2.95 m | 3.33 m | 2.95 m x 3.33 m |
| Second Level | Bathroom | Measurements not available | ||
| Second Level | Laundry Room | 2.51 m | 1.98 m | 2.51 m x 1.98 m |
| Basement | Other | 7.19 m | 10.82 m | 7.19 m x 10.82 m |
| Main Level | Kitchen | 7.19 m | 5.69 m | 7.19 m x 5.69 m |
| Main Level | Dining Room | 3.4 m | 3.51 m | 3.4 m x 3.51 m |
| Main Level | Living Room | 3.78 m | 4.34 m | 3.78 m x 4.34 m |
| Main Level | Bathroom | Measurements not available |
https://www.realtor.ca/real-estate/28167712/14-jones-street-new-tecumseth-alliston-alliston
Contact Us
Contact us for more information




















