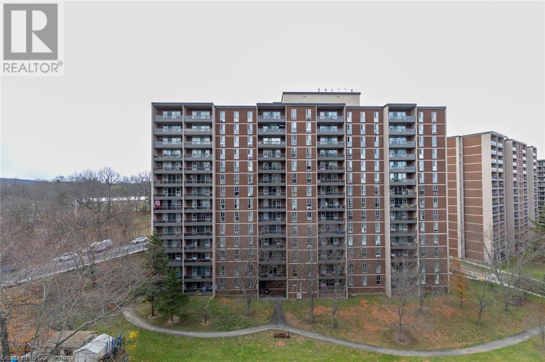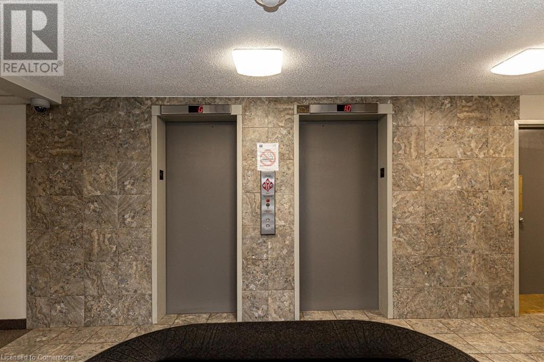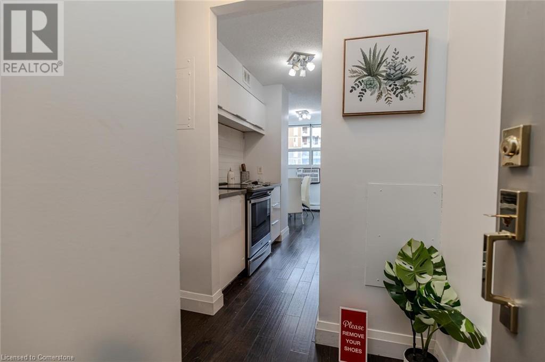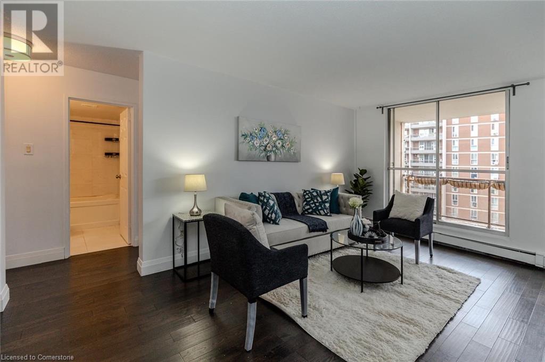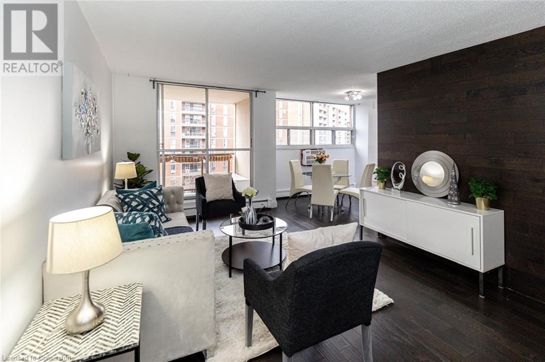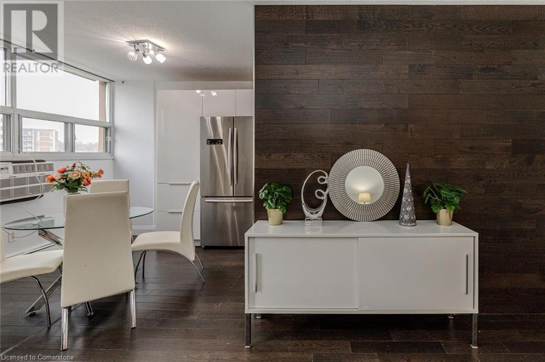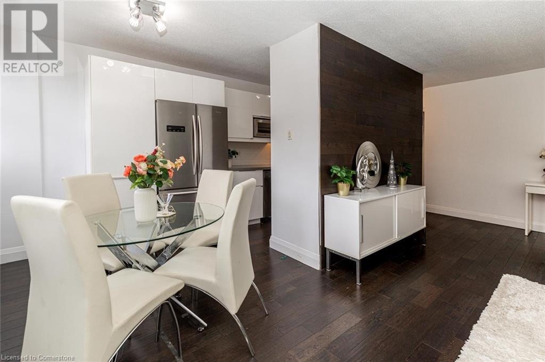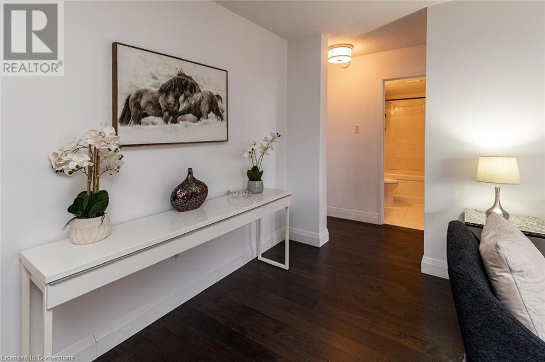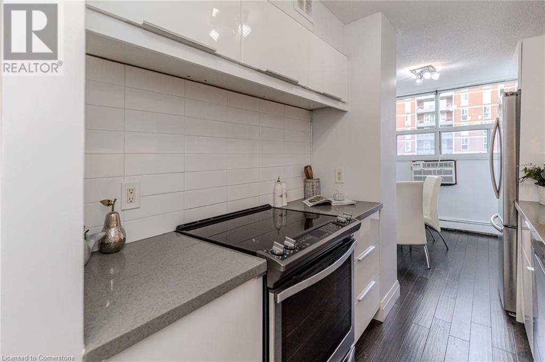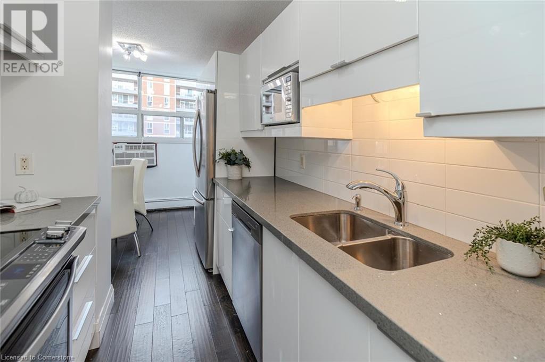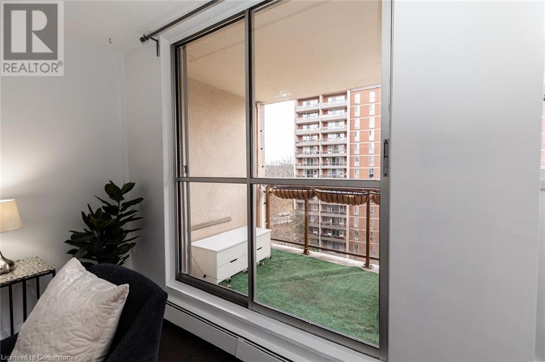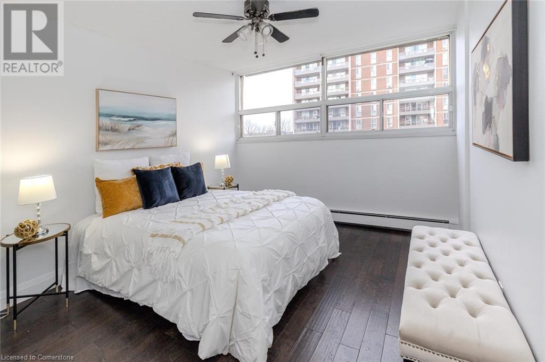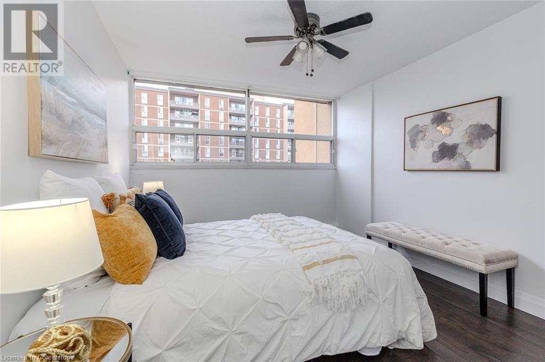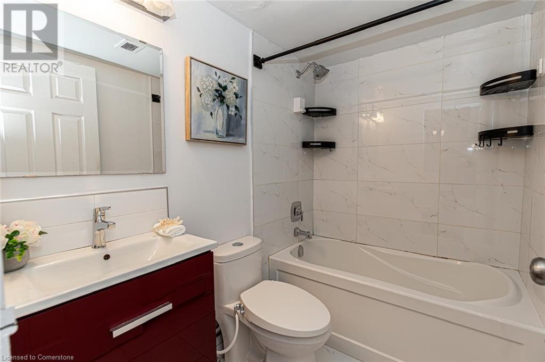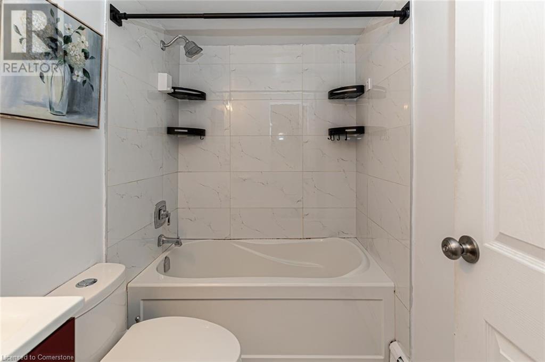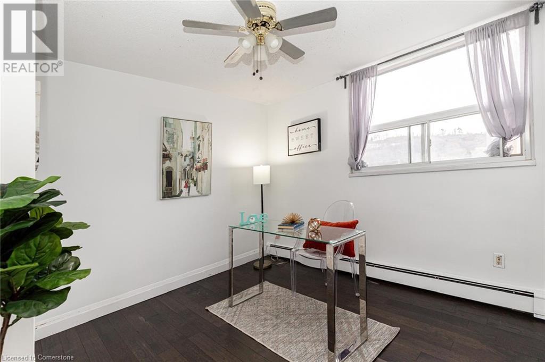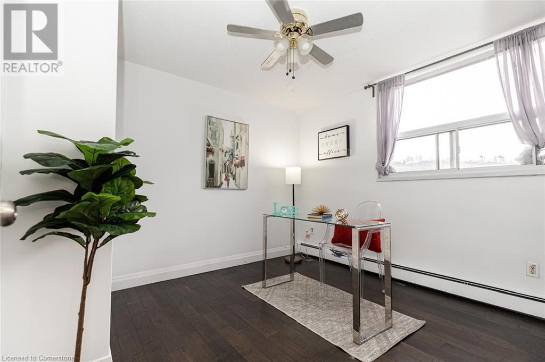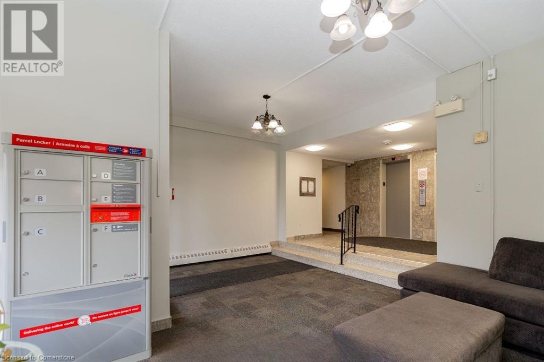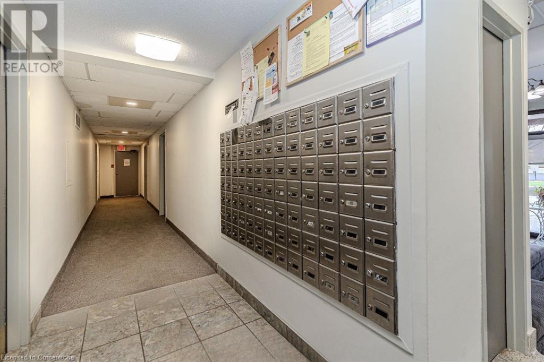1950 Main Street W Unit# 607 Hamilton, Ontario L8S 4M9
$300,000Maintenance, Insurance, Heat, Electricity, Water, Parking
$856.77 Monthly
Maintenance, Insurance, Heat, Electricity, Water, Parking
$856.77 MonthlyPerfect opportunity for First-Time buyers, professionals or investors - Vacant and move-in ready. Now available and vacant for immediate possession, this beautifully maintained 2 bedroom 1 bathroom corner unit is the perfect fit for first-time home buyers, working professionals or savvy investors. Step into a freshly painted, modern space featuring an open concept layout that's flooded with natural light, The contemporary kitchen boasts sleek countertops, updated cabinet hardware and a clean, functional design that blends style with practicality. Enjoy two spacious bedrooms with generous closet space and peaceful views. The bright and airy living area extends to a covered balcony, perfect for morning coffee or relaxing after a long day. The open dining/living layout is designed for comfort and entertaining. Located close to McMaster Univesity, McMaster Hospital, transit and other amenities, this high-demand building is well maintained. (id:61015)
Property Details
| MLS® Number | 40720802 |
| Property Type | Single Family |
| Neigbourhood | Ainslie Wood West |
| Amenities Near By | Park, Public Transit, Shopping |
| Features | Conservation/green Belt, Balcony, Laundry- Coin Operated |
| Parking Space Total | 1 |
| Storage Type | Locker |
| View Type | City View |
Building
| Bathroom Total | 1 |
| Bedrooms Above Ground | 2 |
| Bedrooms Total | 2 |
| Appliances | Dishwasher, Microwave, Refrigerator, Gas Stove(s) |
| Basement Type | None |
| Constructed Date | 1974 |
| Construction Style Attachment | Attached |
| Cooling Type | Window Air Conditioner |
| Exterior Finish | Brick Veneer, Stucco |
| Fire Protection | Smoke Detectors |
| Foundation Type | Block |
| Heating Type | Baseboard Heaters |
| Stories Total | 1 |
| Size Interior | 767 Ft2 |
| Type | Apartment |
| Utility Water | Municipal Water |
Parking
| Underground | |
| Visitor Parking |
Land
| Access Type | Road Access |
| Acreage | No |
| Land Amenities | Park, Public Transit, Shopping |
| Sewer | Municipal Sewage System |
| Size Total Text | Unknown |
| Zoning Description | E/s-91 |
Rooms
| Level | Type | Length | Width | Dimensions |
|---|---|---|---|---|
| Main Level | 4pc Bathroom | Measurements not available | ||
| Main Level | Bedroom | 10'1'' x 8'9'' | ||
| Main Level | Primary Bedroom | 11'9'' x 10'9'' | ||
| Main Level | Kitchen | 8'1'' x 6'9'' | ||
| Main Level | Dining Room | 8'9'' x 8'1'' | ||
| Main Level | Living Room | 17'9'' x 11'9'' |
https://www.realtor.ca/real-estate/28205607/1950-main-street-w-unit-607-hamilton
Contact Us
Contact us for more information

