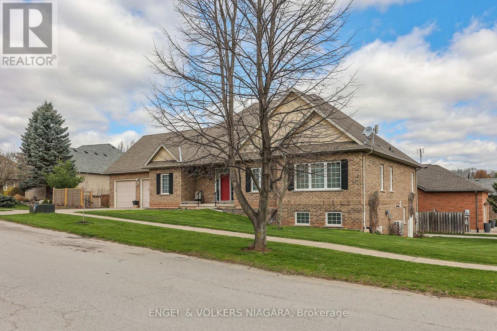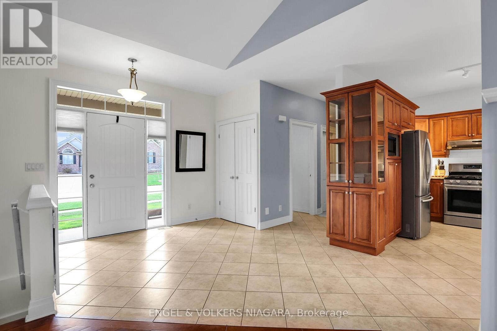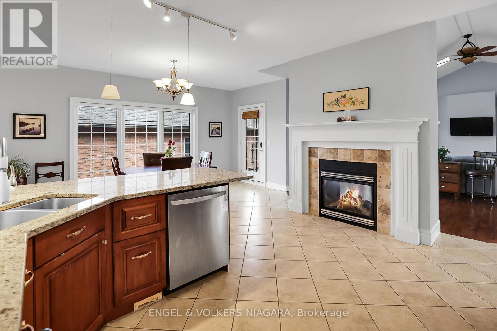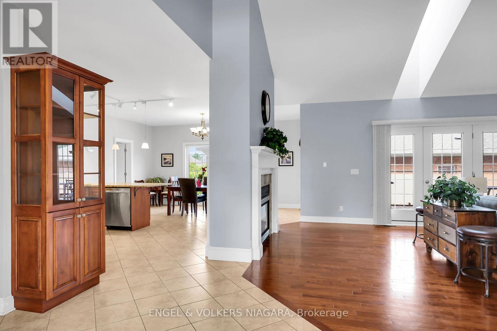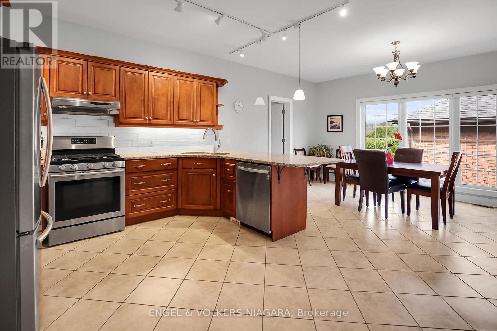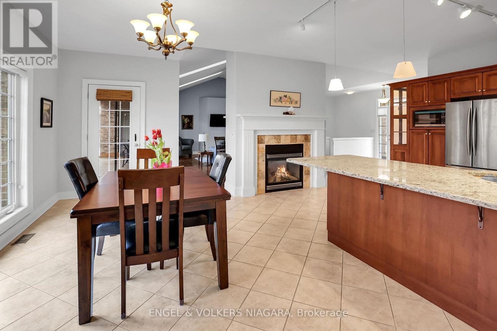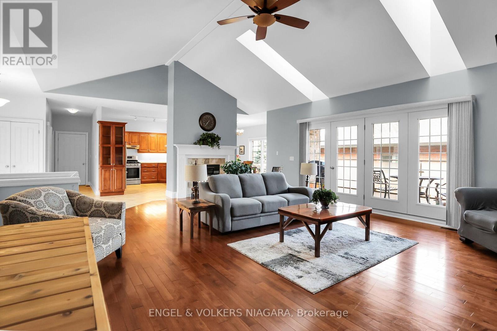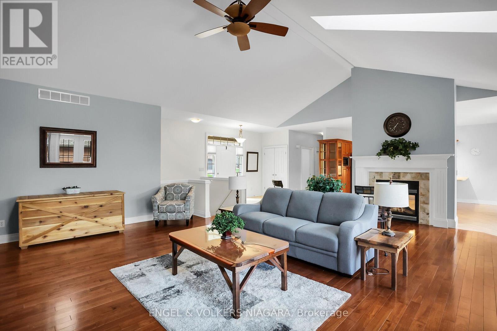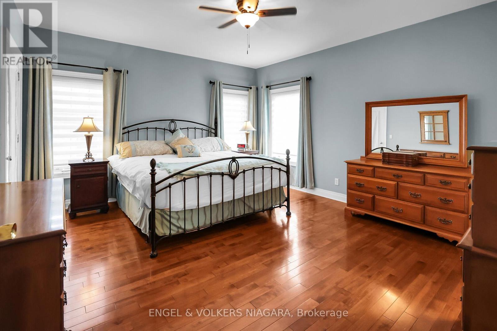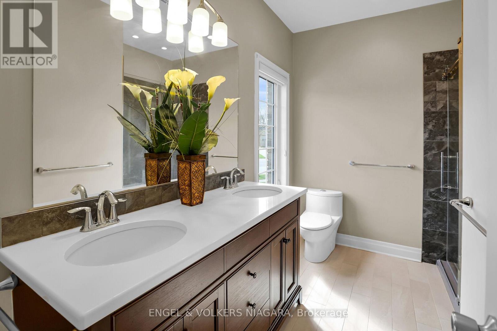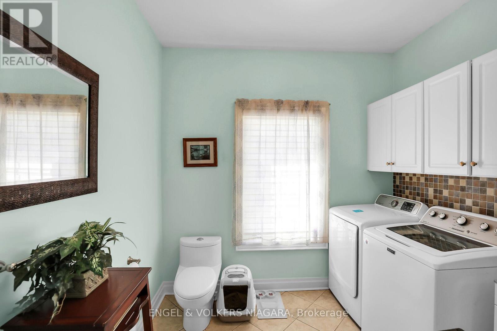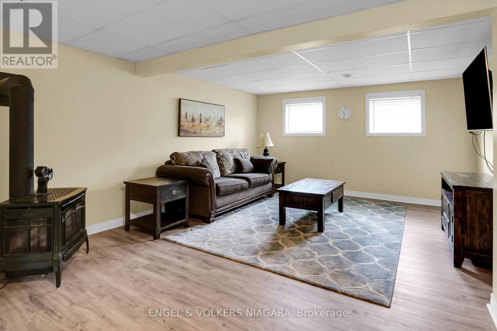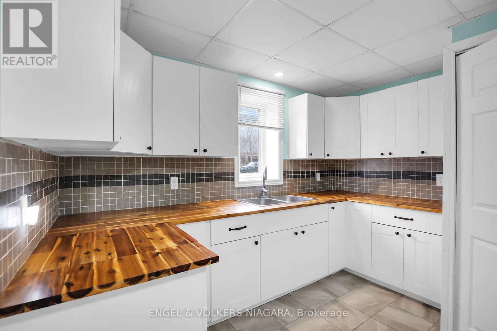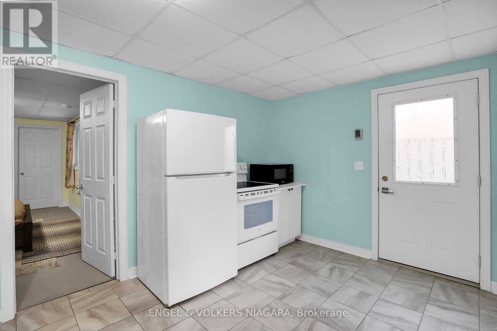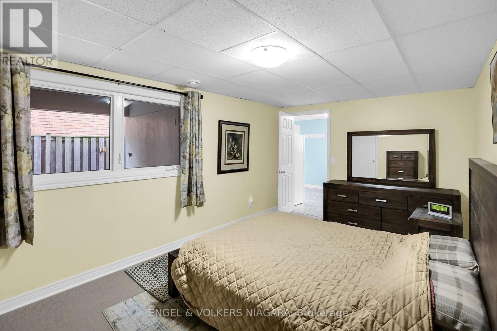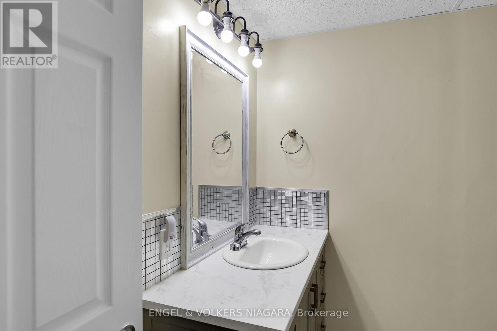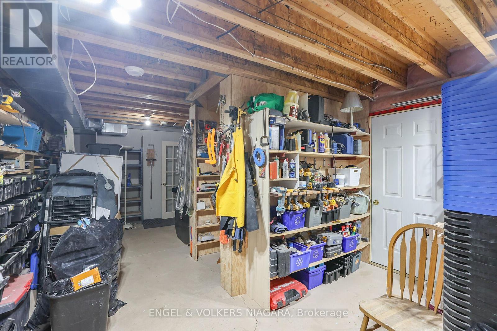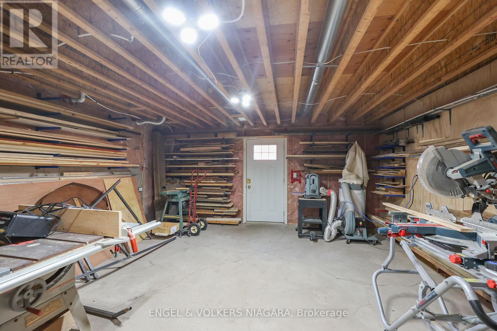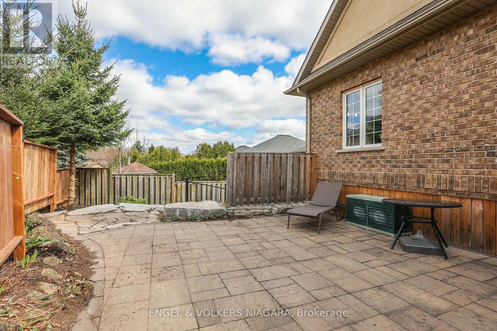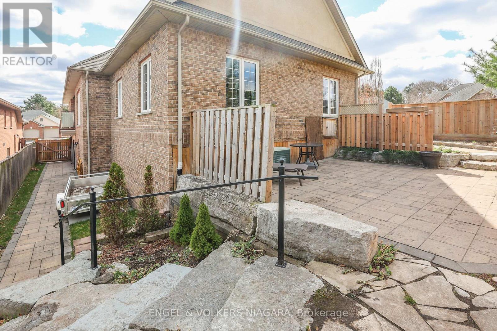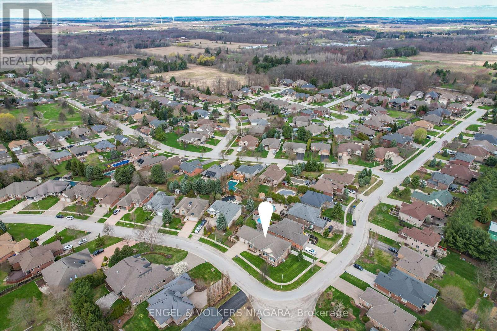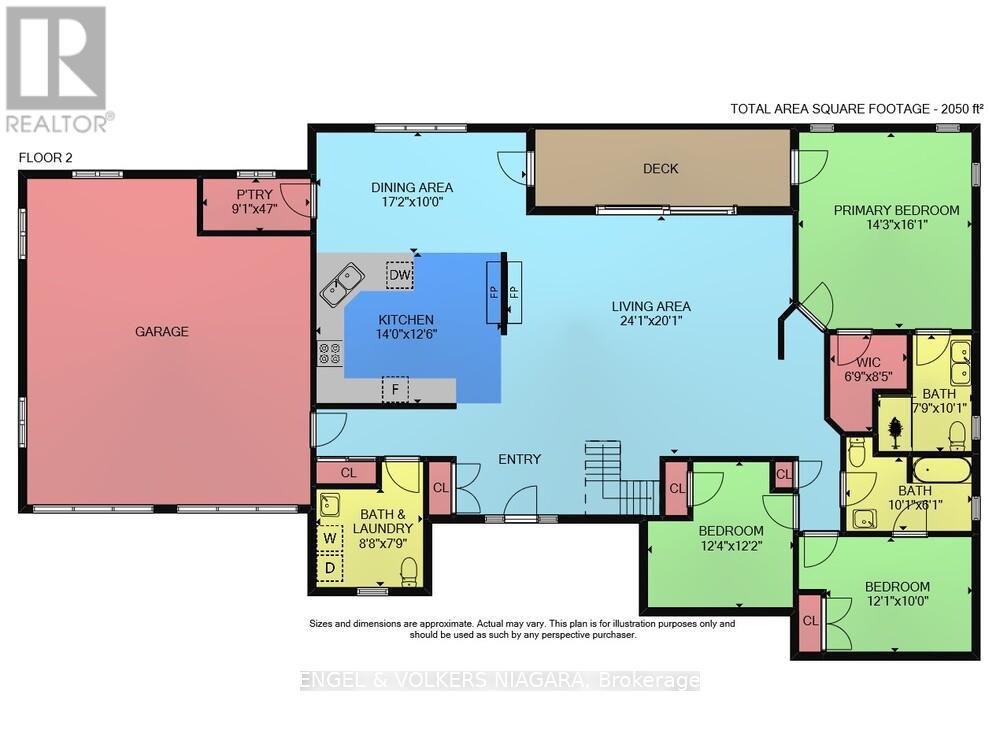28 Cherry Ridge Boulevard N Pelham, Ontario L0S 1C0
$1,250,000
Beautiful and spacious 3+1 bedroom, 3+1 bathroom bungalow in a quiet, family-friendly neighborhood. The main floor features a bright, open-concept layout with a large living and dining area that walks out to a private patio. The updated kitchen offers ample counter space and storage, ideal for family living. The primary bedroom includes a walk-in closet and private ensuite, while two additional main floor bedrooms provide flexibility for kids, guests, or home office needs.Downstairs, the basement boasts a complete in-law suite with a separate entrance and private driveway. It includes one bedroom, a full bathroom, a second kitchen, a spacious rec room, and dining area, great for extended family. The basement also features a large workshop, perfect for hobbies, storage, or home projects.Enjoy peace of mind with a new heat pump/ A/C and furnace (2024). Outside, the secluded, landscaped side yard offers a peaceful retreat perfect for relaxing, gardening, or hosting.This well-maintained home offers amazing versatility and value with plenty of parking, privacy, and thoughtful updates throughout. Close to schools, parks, shopping, and transit, ideal for families or multi-generational living. Don't miss this unique opportunity! (id:61015)
Property Details
| MLS® Number | X12099704 |
| Property Type | Single Family |
| Community Name | 664 - Fenwick |
| Equipment Type | None |
| Features | In-law Suite |
| Parking Space Total | 6 |
| Rental Equipment Type | None |
Building
| Bathroom Total | 4 |
| Bedrooms Above Ground | 3 |
| Bedrooms Below Ground | 1 |
| Bedrooms Total | 4 |
| Age | 6 To 15 Years |
| Amenities | Fireplace(s) |
| Appliances | Garage Door Opener Remote(s), Water Heater, Water Meter, Dishwasher, Dryer, Freezer, Two Stoves, Washer, Two Refrigerators |
| Architectural Style | Bungalow |
| Basement Development | Partially Finished |
| Basement Features | Separate Entrance |
| Basement Type | N/a (partially Finished) |
| Construction Style Attachment | Detached |
| Cooling Type | Central Air Conditioning |
| Exterior Finish | Stone |
| Fireplace Present | Yes |
| Fireplace Total | 2 |
| Foundation Type | Poured Concrete |
| Half Bath Total | 1 |
| Heating Fuel | Natural Gas |
| Heating Type | Forced Air |
| Stories Total | 1 |
| Size Interior | 1,500 - 2,000 Ft2 |
| Type | House |
| Utility Water | Municipal Water |
Parking
| Garage |
Land
| Acreage | No |
| Landscape Features | Landscaped |
| Sewer | Sanitary Sewer |
| Size Depth | 148 Ft ,3 In |
| Size Frontage | 89 Ft ,9 In |
| Size Irregular | 89.8 X 148.3 Ft |
| Size Total Text | 89.8 X 148.3 Ft |
| Zoning Description | Rv1 |
Rooms
| Level | Type | Length | Width | Dimensions |
|---|---|---|---|---|
| Basement | Kitchen | 4.16 m | 5.28 m | 4.16 m x 5.28 m |
| Basement | Bedroom | 5.11 m | 3.12 m | 5.11 m x 3.12 m |
| Basement | Bathroom | 3.51 m | 2.13 m | 3.51 m x 2.13 m |
| Basement | Workshop | 10.79 m | 5.99 m | 10.79 m x 5.99 m |
| Basement | Workshop | 5.28 m | 5.28 m | 5.28 m x 5.28 m |
| Basement | Recreational, Games Room | 5.66 m | 7.76 m | 5.66 m x 7.76 m |
| Main Level | Dining Room | 5.23 m | 3.05 m | 5.23 m x 3.05 m |
| Main Level | Kitchen | 4.27 m | 3.81 m | 4.27 m x 3.81 m |
| Main Level | Primary Bedroom | 4.34 m | 4.9 m | 4.34 m x 4.9 m |
| Main Level | Bathroom | 2.36 m | 3.07 m | 2.36 m x 3.07 m |
| Main Level | Bathroom | 3.07 m | 1.85 m | 3.07 m x 1.85 m |
| Main Level | Bedroom 2 | 3.76 m | 3.71 m | 3.76 m x 3.71 m |
| Main Level | Bedroom 3 | 3.68 m | 3.05 m | 3.68 m x 3.05 m |
| Main Level | Laundry Room | 2.64 m | 2.36 m | 2.64 m x 2.36 m |
Utilities
| Cable | Available |
| Sewer | Installed |
https://www.realtor.ca/real-estate/28205524/28-cherry-ridge-boulevard-n-pelham-fenwick-664-fenwick
Contact Us
Contact us for more information


