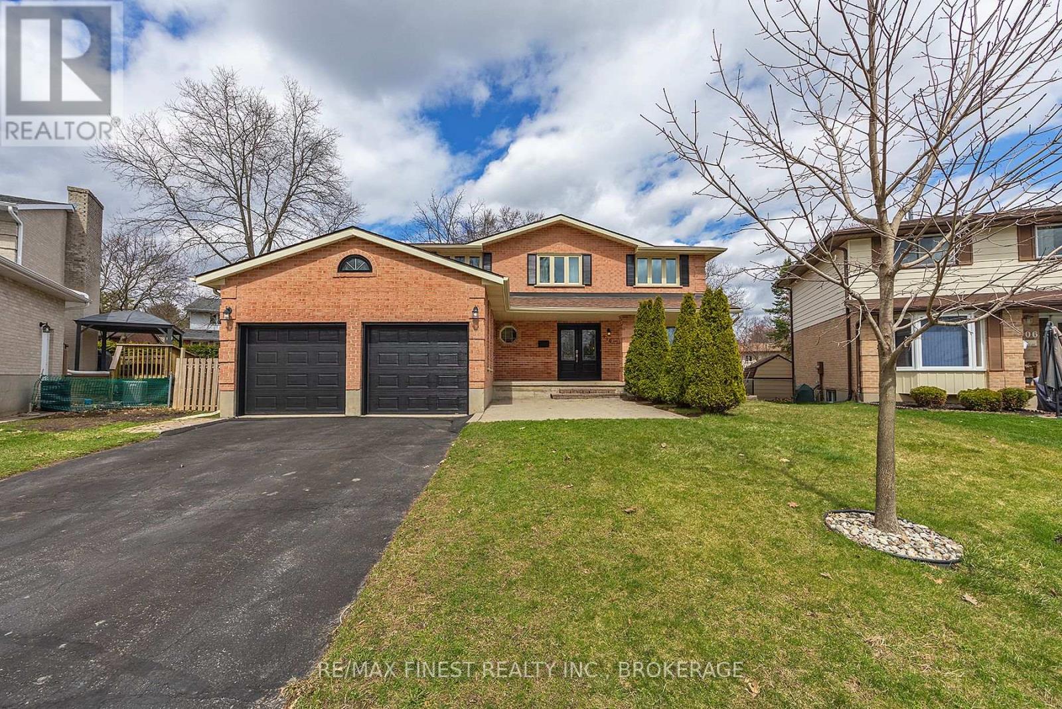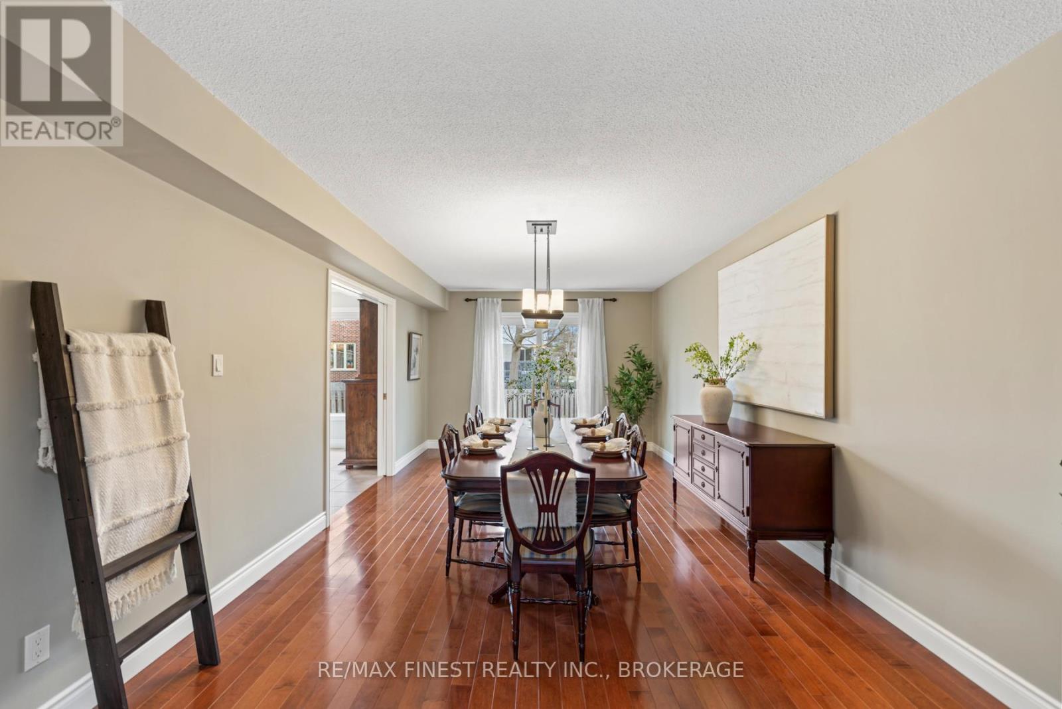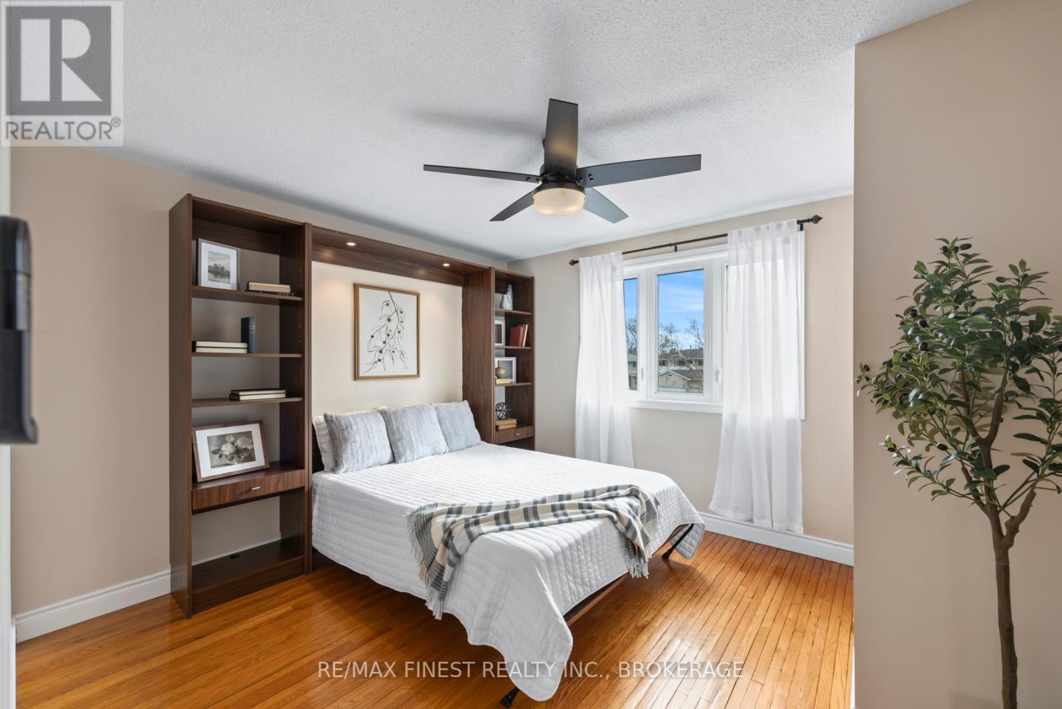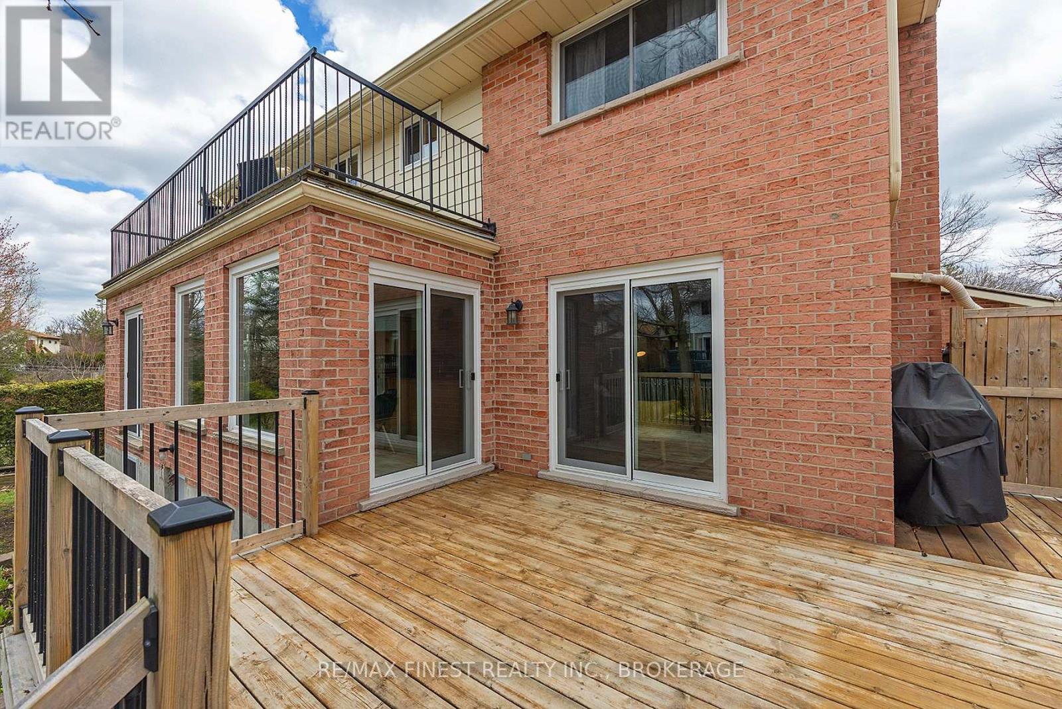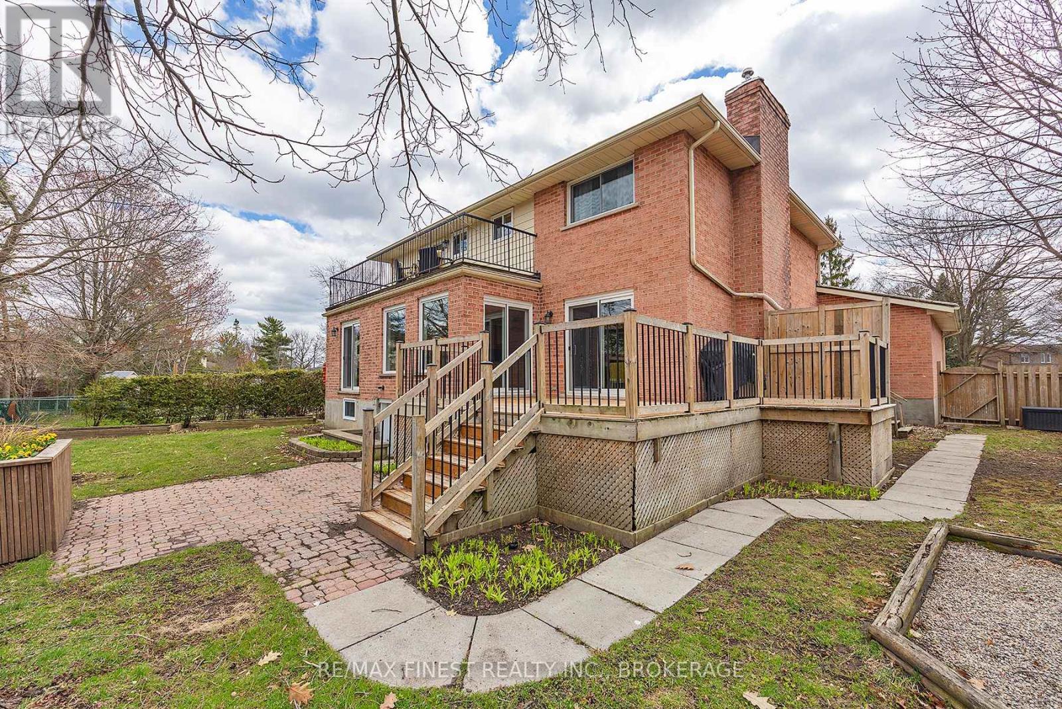910 Rowantree Crescent Kingston, Ontario K7P 1P5
$859,900
The home exemplifies pride of ownership & shines throughout! This stunning family home boasts 2,732 square feet of above-grade living space & over 3,700 square feet in total, including the fully finished basement! Featuring 5 Beds + 4 baths & located in one of Kingston's most sought-after neighbourhoods, this home falls within the Lancaster and Mother Teresa school districts & is just a short walk to parks, shops, and more. Set on a large pie-shaped lot - large enough to accommodate a pool - the property also features a double car garage w convenient mudroom access, a grand foyer & a charming front porch. The classic centre hall layout provides excellent flow, with both formal & family living spaces. The updated kitchen features stone countertops, stainless steel appliances & opens to the beautifully maintained hardwood flooring throughout. Upstairs, there are 4 huge bedrooms w so much natural light & 2 full baths, ideal for families of all sizes! The primary suite features a 3 piece ensuite, large walk-in closet & it's very own private balcony! In the fully finished lower level you will find a large rec room, full wet bar, gas fireplace, bathroom and bedroom! With a separate entrance, the possibility of in-law potential is there! With newer appliances including a new washer & dryer & recently serviced furnace, the mechanical systems are ready to go, which offers peace of mind to potential buyers! Even the smallest details - from the mudroom w direct garage access, to the charming front porch, reflect consistent attention to quality & comfort. This home offers the ideal blend of inviting space, true comfort, & location - it is ready for you to move in and make your own! (id:61015)
Open House
This property has open houses!
1:00 pm
Ends at:3:00 pm
Property Details
| MLS® Number | X12099317 |
| Property Type | Single Family |
| Neigbourhood | Westwoods |
| Community Name | 39 - North of Taylor-Kidd Blvd |
| Amenities Near By | Hospital, Park, Public Transit |
| Equipment Type | Water Heater |
| Features | Lighting |
| Parking Space Total | 6 |
| Rental Equipment Type | Water Heater |
| Structure | Deck, Porch |
Building
| Bathroom Total | 4 |
| Bedrooms Above Ground | 4 |
| Bedrooms Below Ground | 1 |
| Bedrooms Total | 5 |
| Age | 31 To 50 Years |
| Appliances | Central Vacuum, Blinds, Dishwasher, Dryer, Garage Door Opener, Stove, Washer, Refrigerator |
| Basement Development | Finished |
| Basement Features | Walk Out |
| Basement Type | N/a (finished) |
| Construction Style Attachment | Detached |
| Cooling Type | Central Air Conditioning |
| Exterior Finish | Brick |
| Fireplace Present | Yes |
| Foundation Type | Block |
| Half Bath Total | 2 |
| Heating Fuel | Natural Gas |
| Heating Type | Forced Air |
| Stories Total | 2 |
| Size Interior | 2,500 - 3,000 Ft2 |
| Type | House |
| Utility Water | Municipal Water |
Parking
| Attached Garage | |
| Garage |
Land
| Acreage | No |
| Fence Type | Fenced Yard |
| Land Amenities | Hospital, Park, Public Transit |
| Sewer | Sanitary Sewer |
| Size Depth | 199 Ft ,1 In |
| Size Frontage | 43 Ft ,9 In |
| Size Irregular | 43.8 X 199.1 Ft |
| Size Total Text | 43.8 X 199.1 Ft|under 1/2 Acre |
Rooms
| Level | Type | Length | Width | Dimensions |
|---|---|---|---|---|
| Second Level | Bedroom 2 | 3.81 m | 3.51 m | 3.81 m x 3.51 m |
| Second Level | Bedroom 3 | 4.72 m | 3.45 m | 4.72 m x 3.45 m |
| Second Level | Bedroom 4 | 3.45 m | 3.91 m | 3.45 m x 3.91 m |
| Second Level | Bathroom | 3.04 m | 1.87 m | 3.04 m x 1.87 m |
| Second Level | Primary Bedroom | 5.77 m | 3.53 m | 5.77 m x 3.53 m |
| Second Level | Bathroom | 1.75 m | 2.13 m | 1.75 m x 2.13 m |
| Basement | Recreational, Games Room | 5.84 m | 5.18 m | 5.84 m x 5.18 m |
| Basement | Bathroom | 1.82 m | 1.52 m | 1.82 m x 1.52 m |
| Basement | Workshop | 4.57 m | 4.14 m | 4.57 m x 4.14 m |
| Main Level | Living Room | 6.71 m | 3.51 m | 6.71 m x 3.51 m |
| Main Level | Other | 3.76 m | 3.28 m | 3.76 m x 3.28 m |
| Main Level | Kitchen | 3.73 m | 3.05 m | 3.73 m x 3.05 m |
| Main Level | Family Room | 3.45 m | 5.41 m | 3.45 m x 5.41 m |
| Main Level | Dining Room | 6.2 m | 3.45 m | 6.2 m x 3.45 m |
| Main Level | Laundry Room | 2.69 m | 2.67 m | 2.69 m x 2.67 m |
| Main Level | Bathroom | 1.82 m | 1.52 m | 1.82 m x 1.52 m |
| Main Level | Foyer | 2.67 m | 2.21 m | 2.67 m x 2.21 m |
Utilities
| Cable | Available |
| Sewer | Installed |
Contact Us
Contact us for more information

