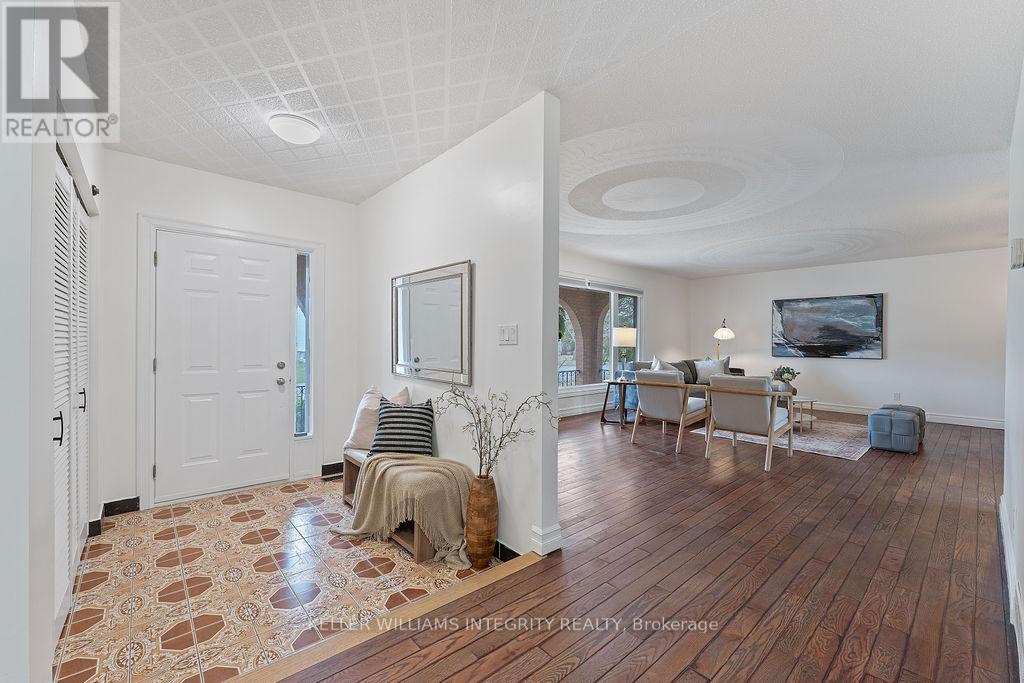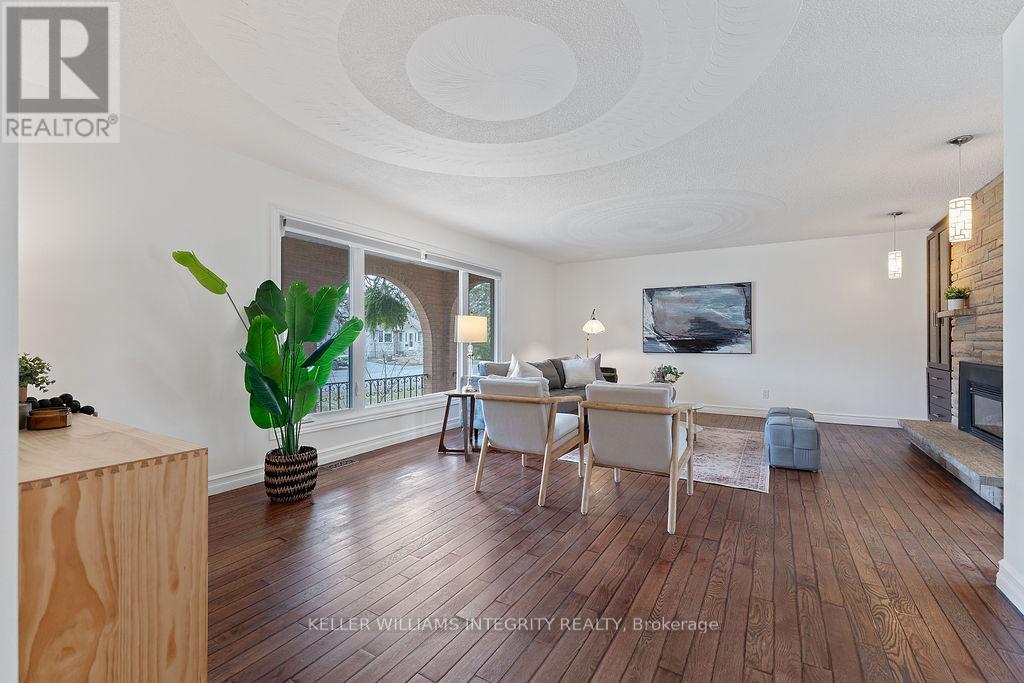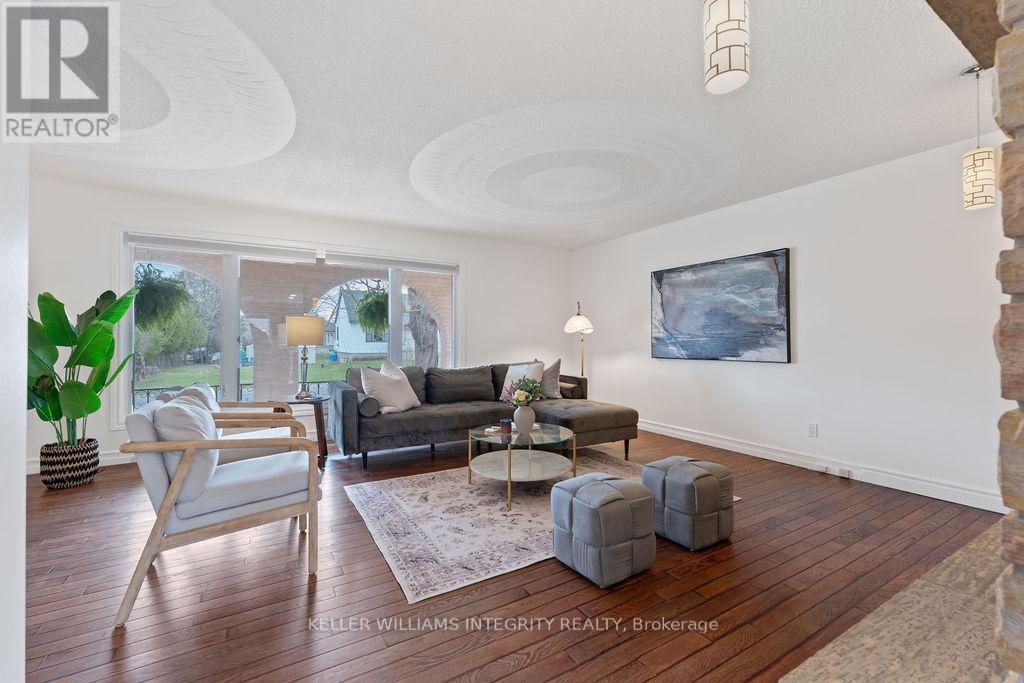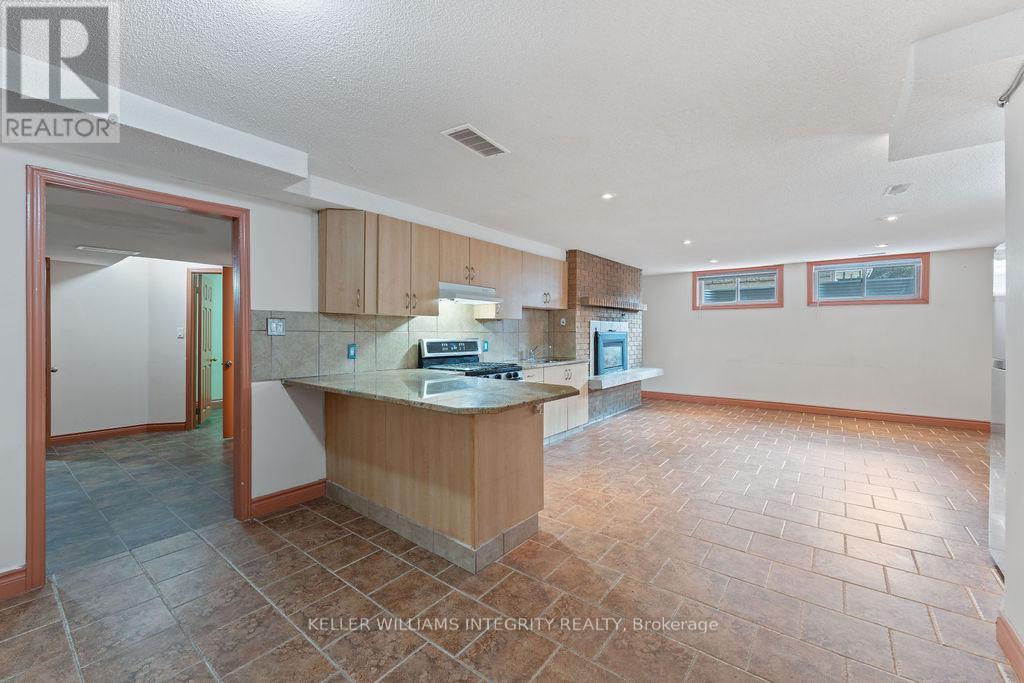62 Chippewa Avenue Ottawa, Ontario K2G 1Y2
$1,049,000
Stunning and spacious home in sought-after City View (St. Claire Gardens), offering over 2,500 sq ft above grade plus a generous lower-level secondary suite. The main dwelling features 4 large bedrooms upstairs and 3 bathrooms, including a private ensuite in the primary bedroom. Hardwood and tile flooring throughout, no carpet. Enjoy a bright living room, separate family room with a wood-burning fireplace, a south-facing rear deck, and an upper-level balcony. The lower suite includes a private side entrance, its own garage space with inside access, 2 full bathrooms, a bedroom, kitchen, living room, and a den, ideal for multigenerational living or rental income. Built in 1975, this home includes 3 fireplaces (2 gas) and has seen numerous updates: A/C, roof, windows, door hardware, and railing. Walk to College Square, Merivale Rd, Baseline transit, and Algonquin College. (id:61015)
Open House
This property has open houses!
2:00 pm
Ends at:4:00 pm
Property Details
| MLS® Number | X12100207 |
| Property Type | Single Family |
| Neigbourhood | St Claire Gardens |
| Community Name | 7301 - Meadowlands/St. Claire Gardens |
| Amenities Near By | Public Transit |
| Features | In-law Suite |
| Parking Space Total | 6 |
Building
| Bathroom Total | 5 |
| Bedrooms Above Ground | 4 |
| Bedrooms Below Ground | 1 |
| Bedrooms Total | 5 |
| Age | 31 To 50 Years |
| Amenities | Fireplace(s) |
| Appliances | Water Heater, Dishwasher, Dryer, Hood Fan, Two Stoves, Two Washers, Two Refrigerators |
| Basement Features | Apartment In Basement, Separate Entrance |
| Basement Type | N/a |
| Construction Style Attachment | Detached |
| Cooling Type | Central Air Conditioning |
| Exterior Finish | Brick, Stucco |
| Fireplace Present | Yes |
| Fireplace Total | 3 |
| Foundation Type | Poured Concrete |
| Half Bath Total | 1 |
| Heating Fuel | Natural Gas |
| Heating Type | Forced Air |
| Stories Total | 2 |
| Size Interior | 2,500 - 3,000 Ft2 |
| Type | House |
| Utility Water | Municipal Water |
Parking
| Attached Garage | |
| Garage |
Land
| Acreage | No |
| Land Amenities | Public Transit |
| Sewer | Sanitary Sewer |
| Size Depth | 90 Ft |
| Size Frontage | 68 Ft ,6 In |
| Size Irregular | 68.5 X 90 Ft |
| Size Total Text | 68.5 X 90 Ft |
| Zoning Description | R1ff |
Rooms
| Level | Type | Length | Width | Dimensions |
|---|---|---|---|---|
| Second Level | Bedroom 3 | 4.44 m | 3.11 m | 4.44 m x 3.11 m |
| Second Level | Bedroom 4 | 4.81 m | 4.19 m | 4.81 m x 4.19 m |
| Second Level | Bathroom | 2.56 m | 1.49 m | 2.56 m x 1.49 m |
| Second Level | Primary Bedroom | 5.5 m | 4.31 m | 5.5 m x 4.31 m |
| Second Level | Bathroom | 2.47 m | 1.5 m | 2.47 m x 1.5 m |
| Second Level | Bedroom 2 | 4.65 m | 3.28 m | 4.65 m x 3.28 m |
| Basement | Kitchen | 3.4 m | 1.9 m | 3.4 m x 1.9 m |
| Basement | Living Room | 4.35 m | 3.03 m | 4.35 m x 3.03 m |
| Basement | Dining Room | 2 m | 2 m | 2 m x 2 m |
| Basement | Bedroom | 4.33 m | 3.01 m | 4.33 m x 3.01 m |
| Basement | Laundry Room | 1.8 m | 1.4 m | 1.8 m x 1.4 m |
| Basement | Bathroom | 1.5 m | 1 m | 1.5 m x 1 m |
| Basement | Bathroom | 2.4 m | 1.35 m | 2.4 m x 1.35 m |
| Basement | Den | 3.58 m | 2.52 m | 3.58 m x 2.52 m |
| Main Level | Foyer | 2.52 m | 2.4 m | 2.52 m x 2.4 m |
| Main Level | Living Room | 6.86 m | 4.17 m | 6.86 m x 4.17 m |
| Main Level | Dining Room | 4.58 m | 3.12 m | 4.58 m x 3.12 m |
| Main Level | Kitchen | 3.15 m | 2.35 m | 3.15 m x 2.35 m |
| Main Level | Laundry Room | 1.49 m | 1.33 m | 1.49 m x 1.33 m |
| Main Level | Bathroom | 2.42 m | 1.48 m | 2.42 m x 1.48 m |
| Main Level | Den | 4.38 m | 3.27 m | 4.38 m x 3.27 m |
Contact Us
Contact us for more information




















































