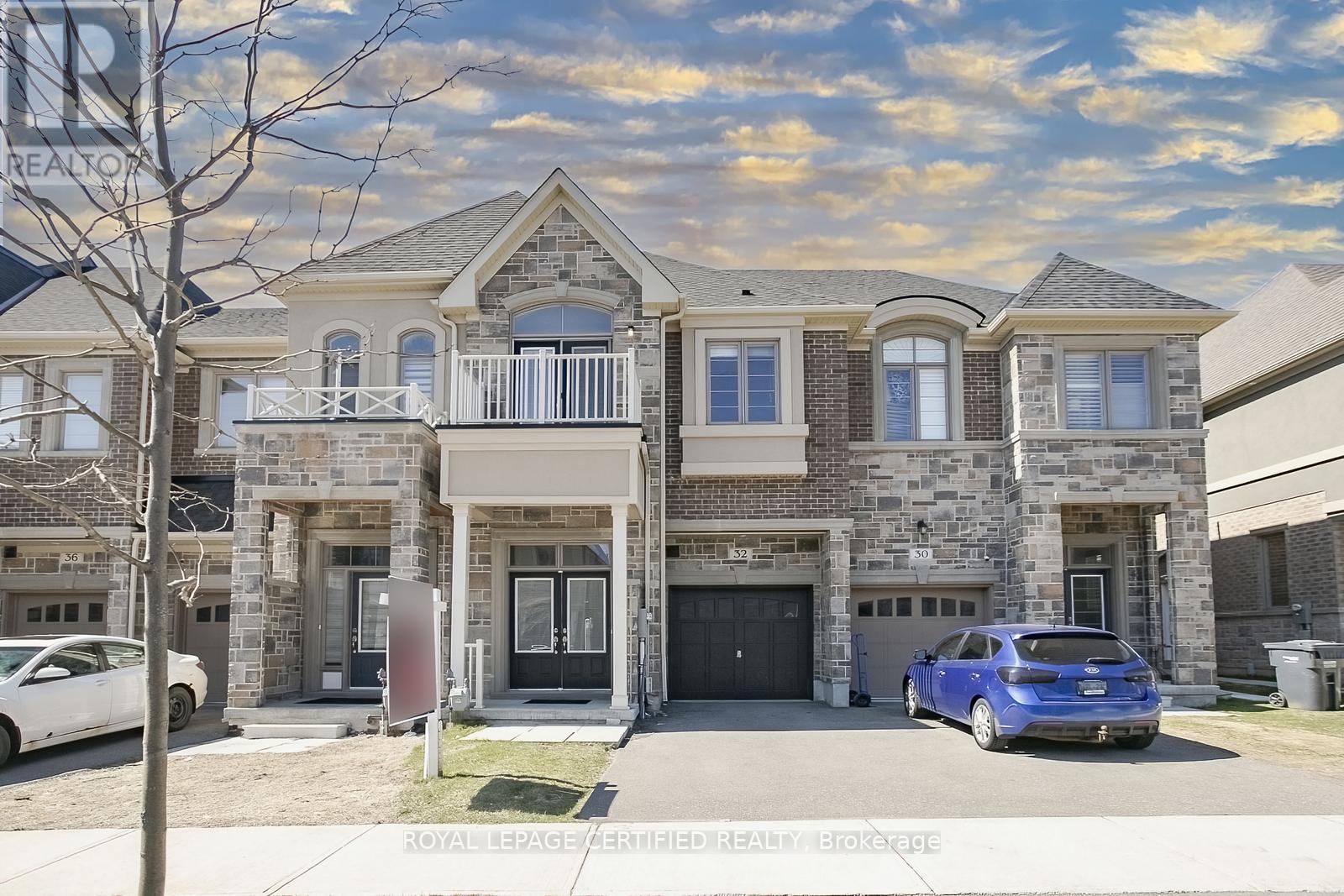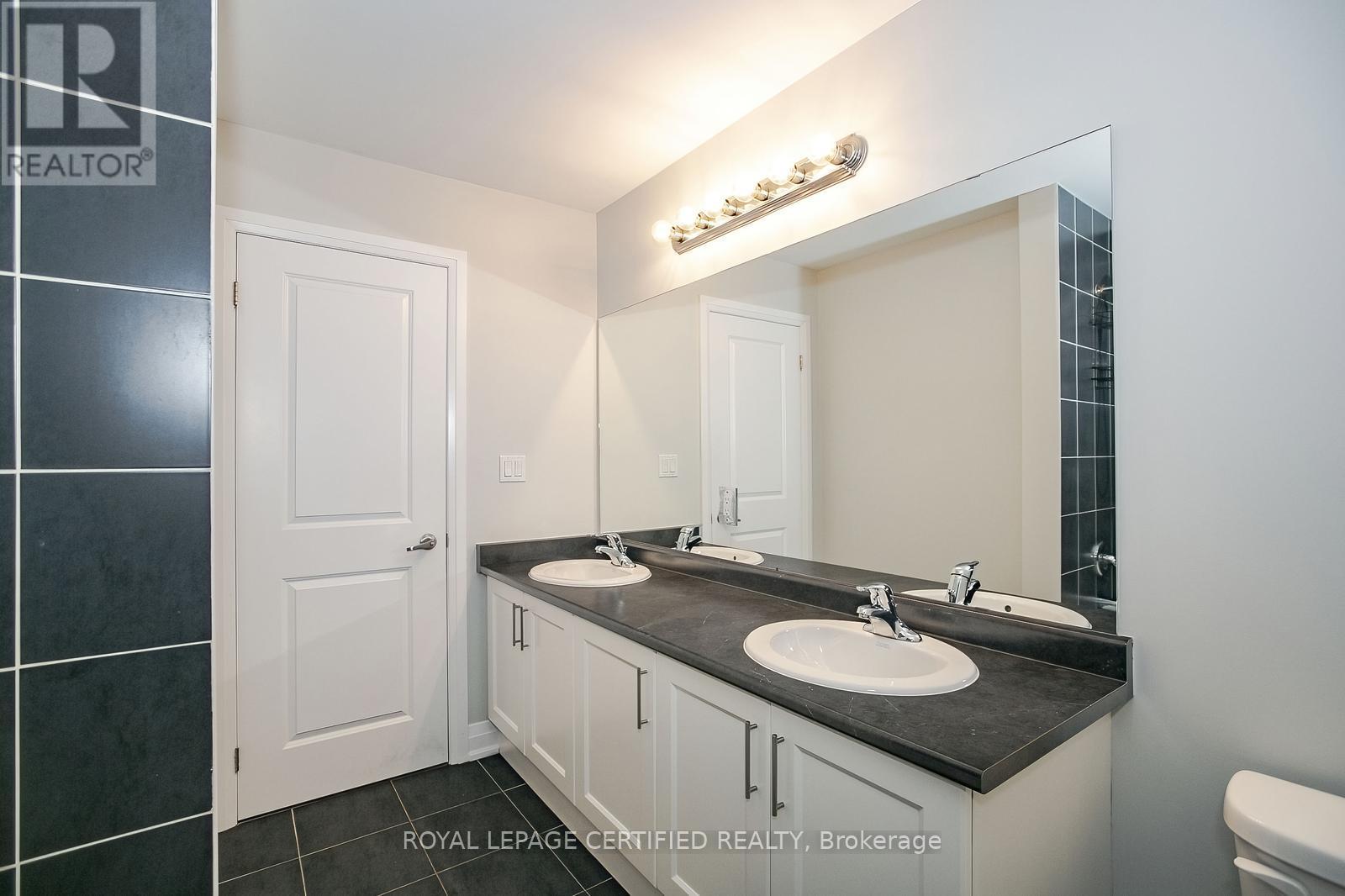32 Dalbeattie Drive Brampton, Ontario L6Y 6H6
$1,090,898
Welcome to this stunning 2-storey freehold townhouse by Ashley Oaks, offering apprx 2300 SqFt of above-grade living space in one of the most sought-after neighborhoods in Bram West. This beautifully maintained home features soaring 9-foot ceilings on the main floor, creating a bright and airy atmosphere. With separate living and family rooms, including a spacious family room complete with a cozy fireplace, theres plenty of space for both entertaining and everyday living. The home is carpet-free, with elegant hardwood flooring on the main level and durable laminate on the upper floor. The sleek white glossy kitchen is a chefs dream, equipped with black stainless steel appliances and generous cupboard space. Upstairs, you'll find four spacious bedrooms, including a massive primary suite with an ensuite bath and his and hers walk-in closets. The second bedroom also features a walk-in closet, while the fourth bedroom includes walk-out access to a private balcony. A second-floor laundry room adds convenience and extra storage. Flooded with natural light, this home offers a warm, inviting atmosphere throughout. The fully fenced backyard provides privacy, and the location offers easy access to public transit, parks, huge nearby plaza & is great for commuters with easy access to 401/407. Situated on a quiet street in a high-demand area, this is an incredible opportunity to own an incredible move-in-ready home. Dont miss out! (id:61015)
Open House
This property has open houses!
1:30 pm
Ends at:3:30 pm
1:30 pm
Ends at:3:30 pm
Property Details
| MLS® Number | W12098882 |
| Property Type | Single Family |
| Community Name | Bram West |
| Amenities Near By | Park, Public Transit |
| Features | Carpet Free |
| Parking Space Total | 3 |
Building
| Bathroom Total | 3 |
| Bedrooms Above Ground | 4 |
| Bedrooms Total | 4 |
| Age | 0 To 5 Years |
| Amenities | Fireplace(s) |
| Appliances | Garage Door Opener Remote(s), Range, Water Heater, Dishwasher, Dryer, Hood Fan, Stove, Washer, Window Coverings, Refrigerator |
| Basement Development | Unfinished |
| Basement Type | Full (unfinished) |
| Construction Style Attachment | Attached |
| Cooling Type | Central Air Conditioning |
| Exterior Finish | Brick, Stone |
| Fire Protection | Smoke Detectors |
| Fireplace Present | Yes |
| Fireplace Total | 1 |
| Flooring Type | Hardwood, Ceramic, Laminate |
| Foundation Type | Block |
| Half Bath Total | 1 |
| Heating Fuel | Natural Gas |
| Heating Type | Forced Air |
| Stories Total | 2 |
| Size Interior | 2,000 - 2,500 Ft2 |
| Type | Row / Townhouse |
| Utility Water | Municipal Water |
Parking
| Garage |
Land
| Acreage | No |
| Fence Type | Fenced Yard |
| Land Amenities | Park, Public Transit |
| Sewer | Sanitary Sewer |
| Size Depth | 109 Ft ,10 In |
| Size Frontage | 19 Ft ,8 In |
| Size Irregular | 19.7 X 109.9 Ft |
| Size Total Text | 19.7 X 109.9 Ft |
| Surface Water | Lake/pond |
Rooms
| Level | Type | Length | Width | Dimensions |
|---|---|---|---|---|
| Second Level | Primary Bedroom | 1.4 m | 1.31 m | 1.4 m x 1.31 m |
| Second Level | Bedroom 2 | 1.14 m | 0.91 m | 1.14 m x 0.91 m |
| Second Level | Bedroom 3 | 1.21 m | 0.91 m | 1.21 m x 0.91 m |
| Second Level | Bedroom 4 | 1.15 m | 0.79 m | 1.15 m x 0.79 m |
| Main Level | Living Room | 1.3 m | 1.11 m | 1.3 m x 1.11 m |
| Main Level | Family Room | 1.65 m | 1.31 m | 1.65 m x 1.31 m |
| Main Level | Kitchen | 1.36 m | 0.93 m | 1.36 m x 0.93 m |
Utilities
| Sewer | Installed |
https://www.realtor.ca/real-estate/28203637/32-dalbeattie-drive-brampton-bram-west-bram-west
Contact Us
Contact us for more information













































