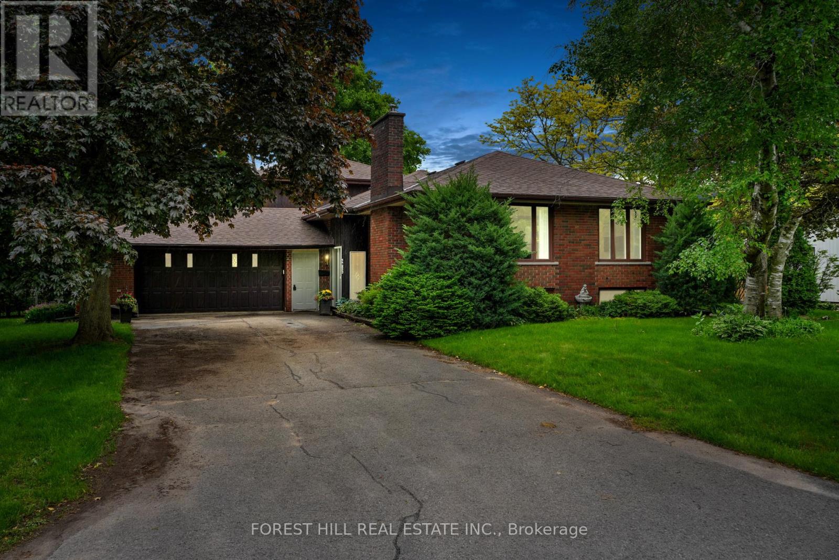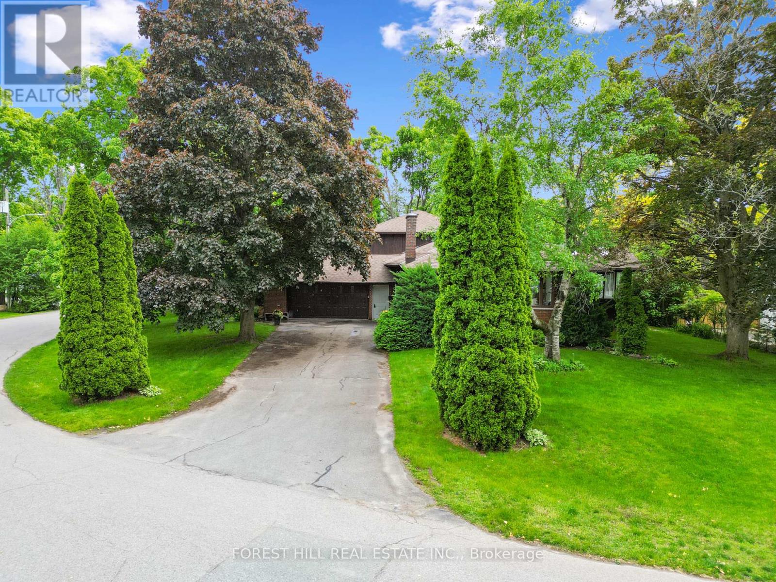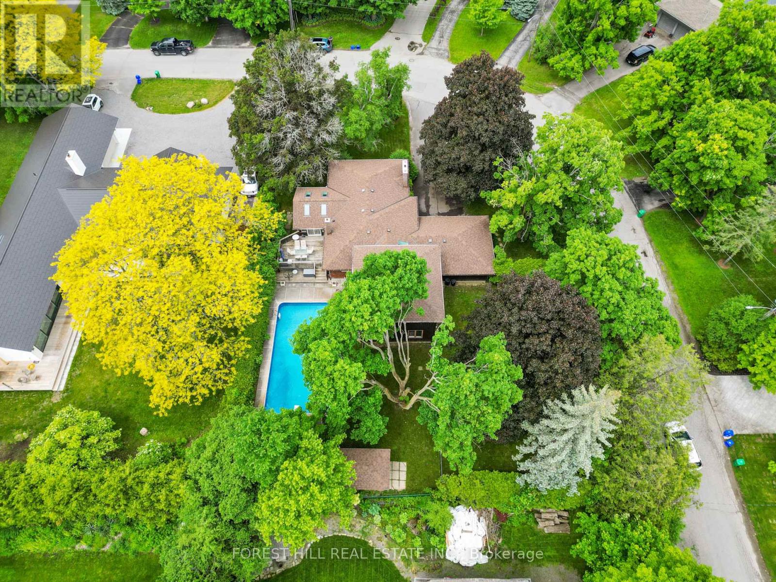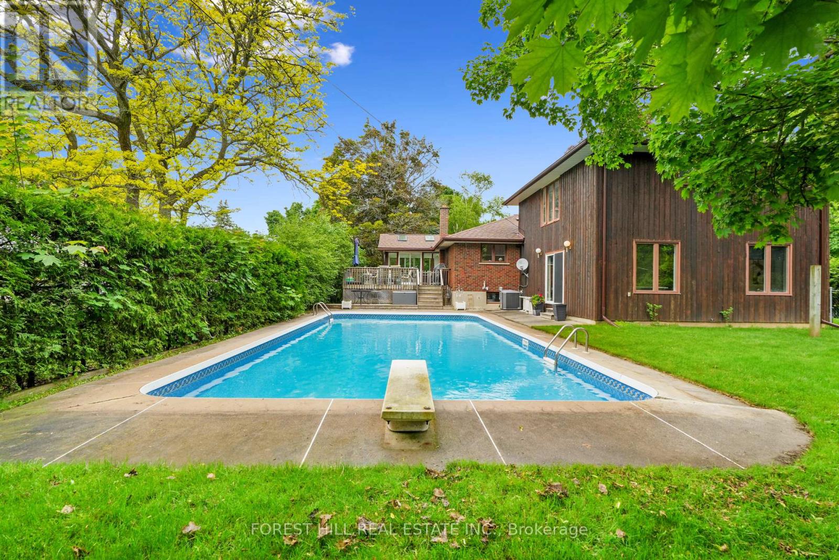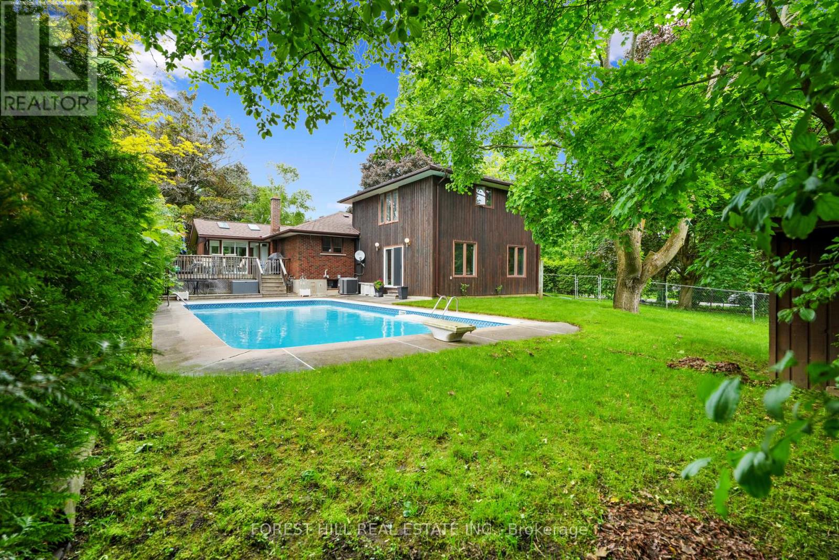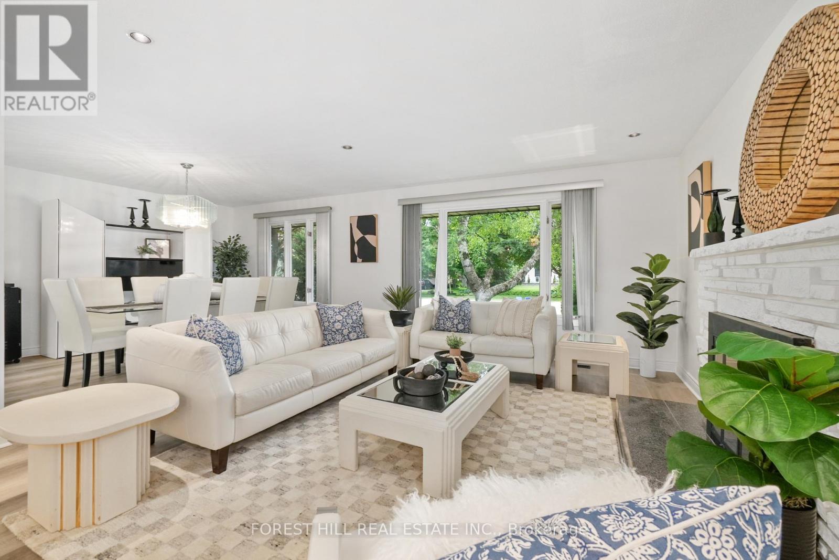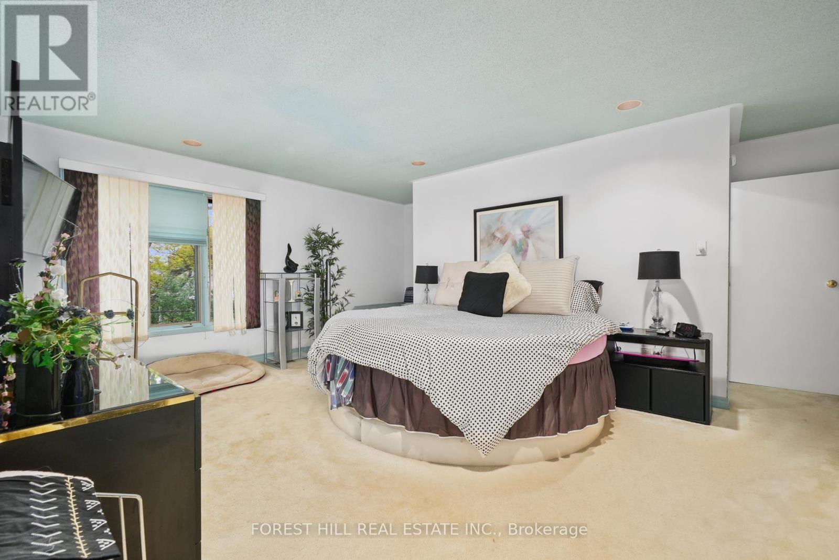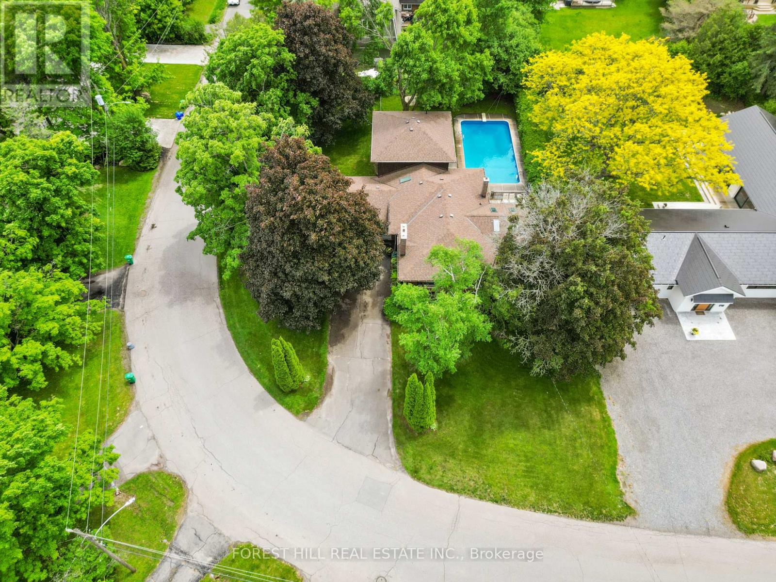285 Cottonwood Drive Peterborough, Ontario K9J 6N5
$1,099,000
Welcome to Cottonwood Drive! This Spacious Light Filled Brick Bungalow has 3+2 Beds, 3 Baths and a Spacious Open Concept Floor Plan. Featuring a Beautiful Custom Designed Kitchen w/ an Oversized Island & Quartz Countertops that is open to the Living, Dining and Stunning Solarium. From the 2 Car Garage Walk into the Main Floor Pantry/Laundry & Mud Room, Down the Hall is the Generous Family Room W/ Brick Fireplace. 2 Bedrooms are on the Main Floor & Walk Upstairs to your Private Primary Bedroom that Features a Double Walk-in Closet and Ensuite with an Oversized Glass Walk-in Shower W/ 24 Carrot Gold inlay. The Bathroom Fixtures are Imported from Italy. Downstairs you will walk into your Ample Rec. Room and 2 more Bedrooms, A Craft Room W/ a 3rd Fireplace and a Crawl Space for lots of additional Storage. This Beautiful home sits on a Park Like Corner Lot With a Regulation Sized Inground Pool in one of Peterborough's most sought after neighbourhoods. An Absolute MUST SEE! (id:61015)
Property Details
| MLS® Number | X12097991 |
| Property Type | Single Family |
| Community Name | Monaghan |
| Amenities Near By | Hospital, Park, Schools, Public Transit |
| Features | Wooded Area, Irregular Lot Size |
| Parking Space Total | 6 |
| Pool Type | Inground Pool |
| Structure | Deck |
Building
| Bathroom Total | 3 |
| Bedrooms Above Ground | 3 |
| Bedrooms Below Ground | 2 |
| Bedrooms Total | 5 |
| Age | 51 To 99 Years |
| Appliances | Water Heater, Dishwasher, Dryer, Microwave, Oven, Stove, Washer, Refrigerator |
| Basement Development | Finished |
| Basement Type | Full (finished) |
| Construction Style Attachment | Detached |
| Construction Style Split Level | Backsplit |
| Cooling Type | Central Air Conditioning |
| Exterior Finish | Brick Facing |
| Foundation Type | Concrete |
| Heating Fuel | Natural Gas |
| Heating Type | Forced Air |
| Size Interior | 2,000 - 2,500 Ft2 |
| Type | House |
| Utility Water | Municipal Water |
Parking
| Attached Garage | |
| Garage |
Land
| Acreage | No |
| Land Amenities | Hospital, Park, Schools, Public Transit |
| Sewer | Sanitary Sewer |
| Size Depth | 164 Ft |
| Size Frontage | 99 Ft |
| Size Irregular | 99 X 164 Ft ; Irreg-228 S/e |
| Size Total Text | 99 X 164 Ft ; Irreg-228 S/e |
| Zoning Description | Residential |
Rooms
| Level | Type | Length | Width | Dimensions |
|---|---|---|---|---|
| Second Level | Primary Bedroom | 5.5 m | 5.22 m | 5.5 m x 5.22 m |
| Basement | Bedroom 4 | 3.56 m | 4.2 m | 3.56 m x 4.2 m |
| Basement | Bedroom 5 | 3.5 m | 3.6 m | 3.5 m x 3.6 m |
| Basement | Utility Room | 3.9 m | 3.02 m | 3.9 m x 3.02 m |
| Basement | Other | 7 m | 6.7 m | 7 m x 6.7 m |
| Basement | Recreational, Games Room | 5.4 m | 3.8 m | 5.4 m x 3.8 m |
| Main Level | Foyer | 2.8 m | 1.9 m | 2.8 m x 1.9 m |
| Main Level | Kitchen | 3.18 m | 4.45 m | 3.18 m x 4.45 m |
| Main Level | Dining Room | 3.2 m | 4.11 m | 3.2 m x 4.11 m |
| Main Level | Bedroom 2 | 3.9 m | 2.91 m | 3.9 m x 2.91 m |
| Main Level | Bedroom 3 | 3.06 m | 2.89 m | 3.06 m x 2.89 m |
| Main Level | Living Room | 4.22 m | 5.64 m | 4.22 m x 5.64 m |
| Main Level | Family Room | 6.98 m | 5.97 m | 6.98 m x 5.97 m |
Utilities
| Cable | Available |
| Sewer | Installed |
https://www.realtor.ca/real-estate/28201845/285-cottonwood-drive-peterborough-monaghan-monaghan
Contact Us
Contact us for more information

