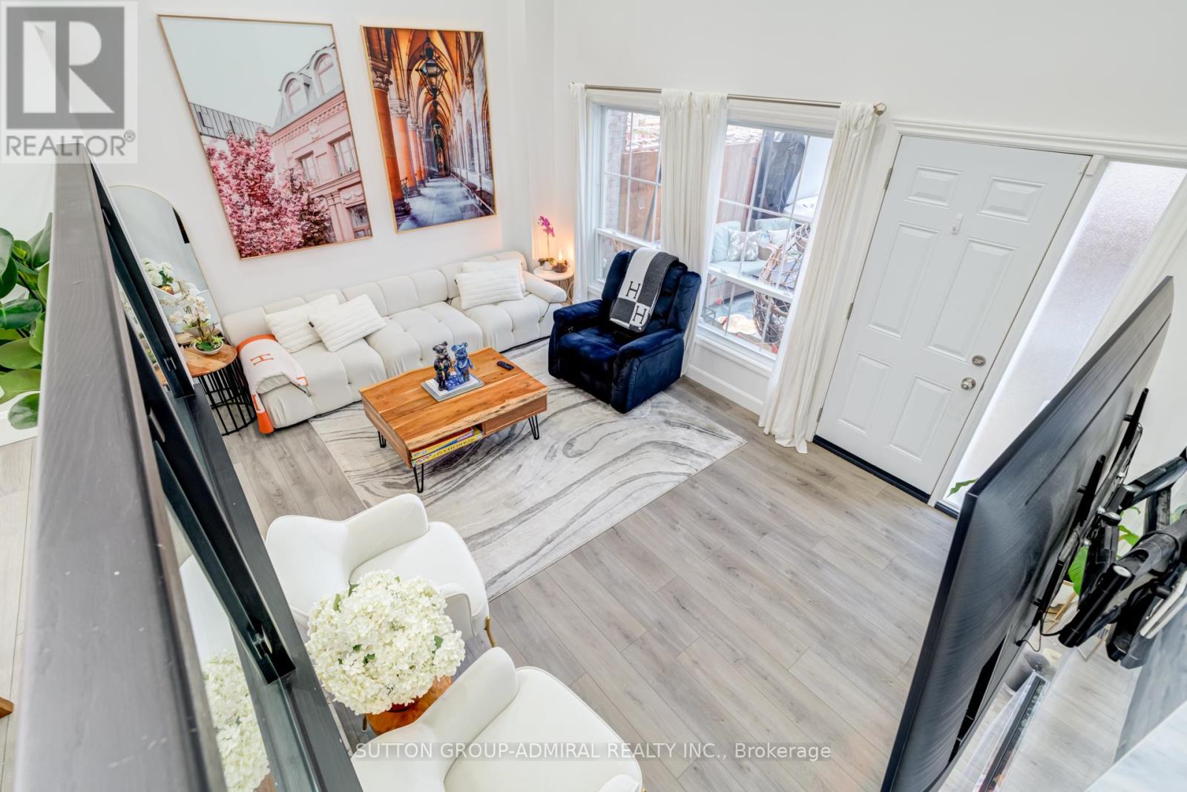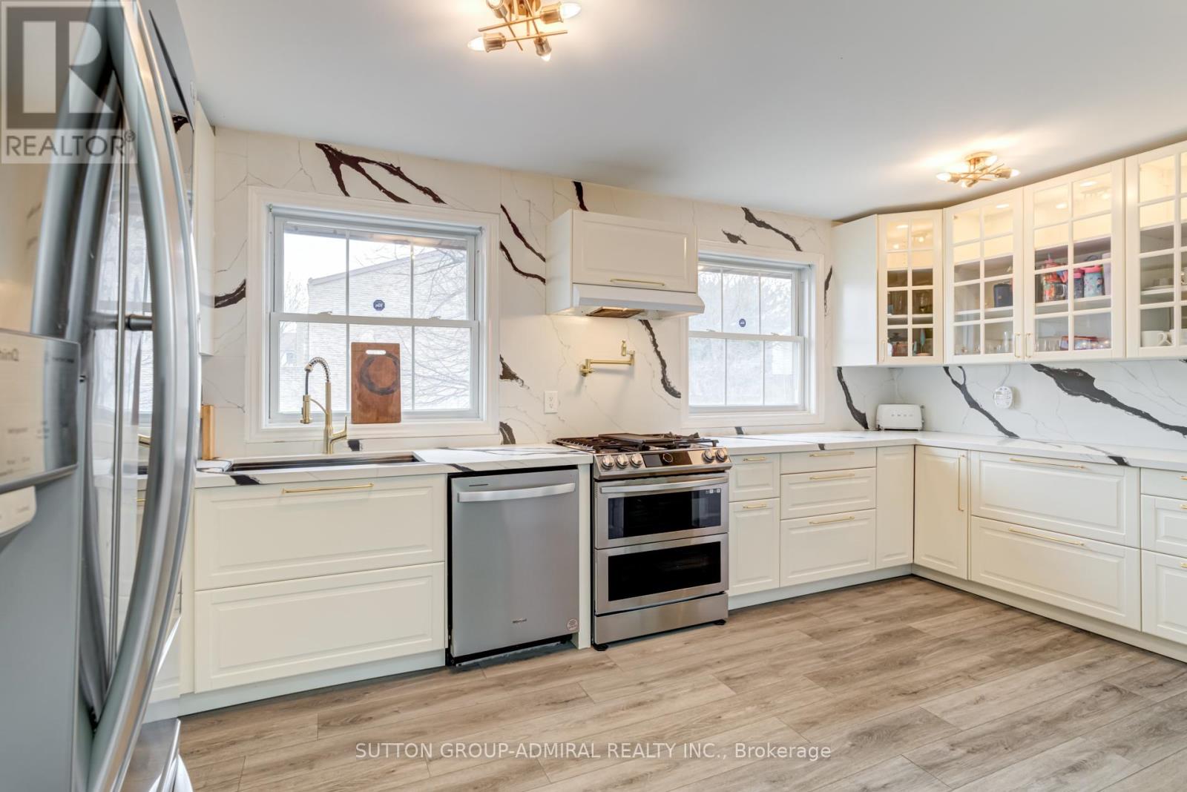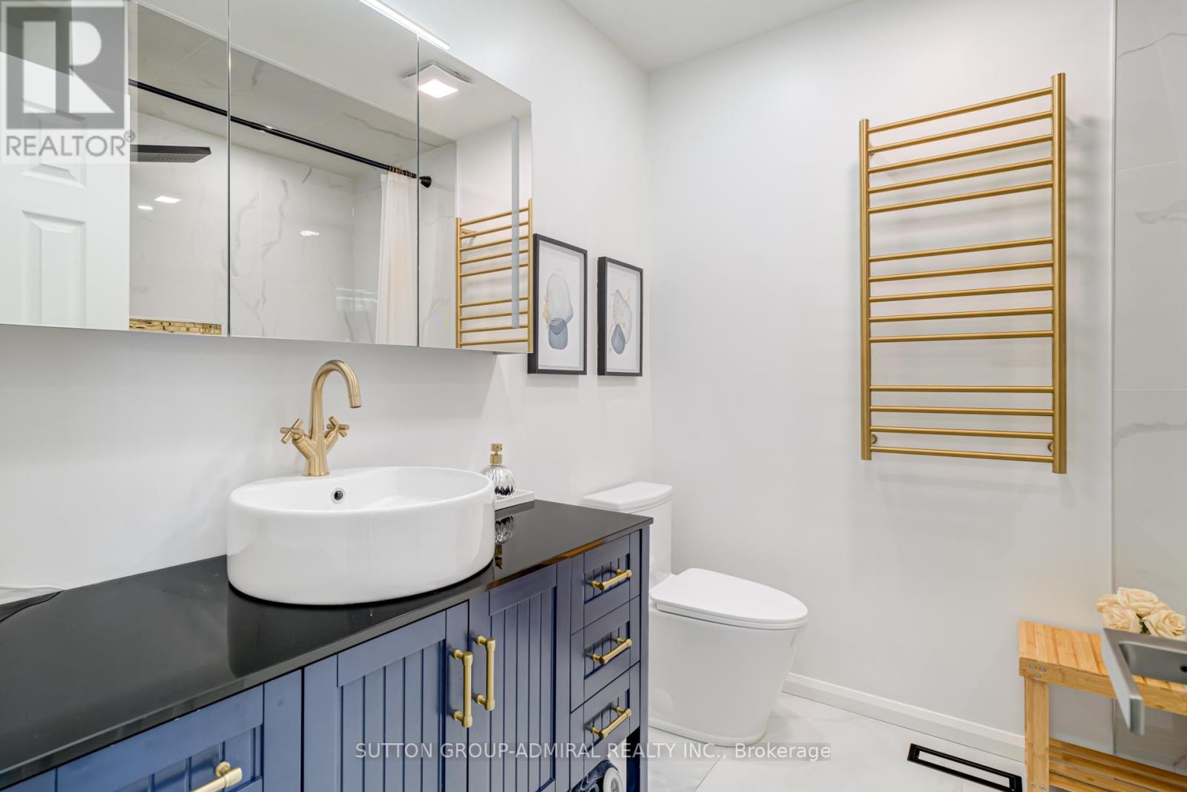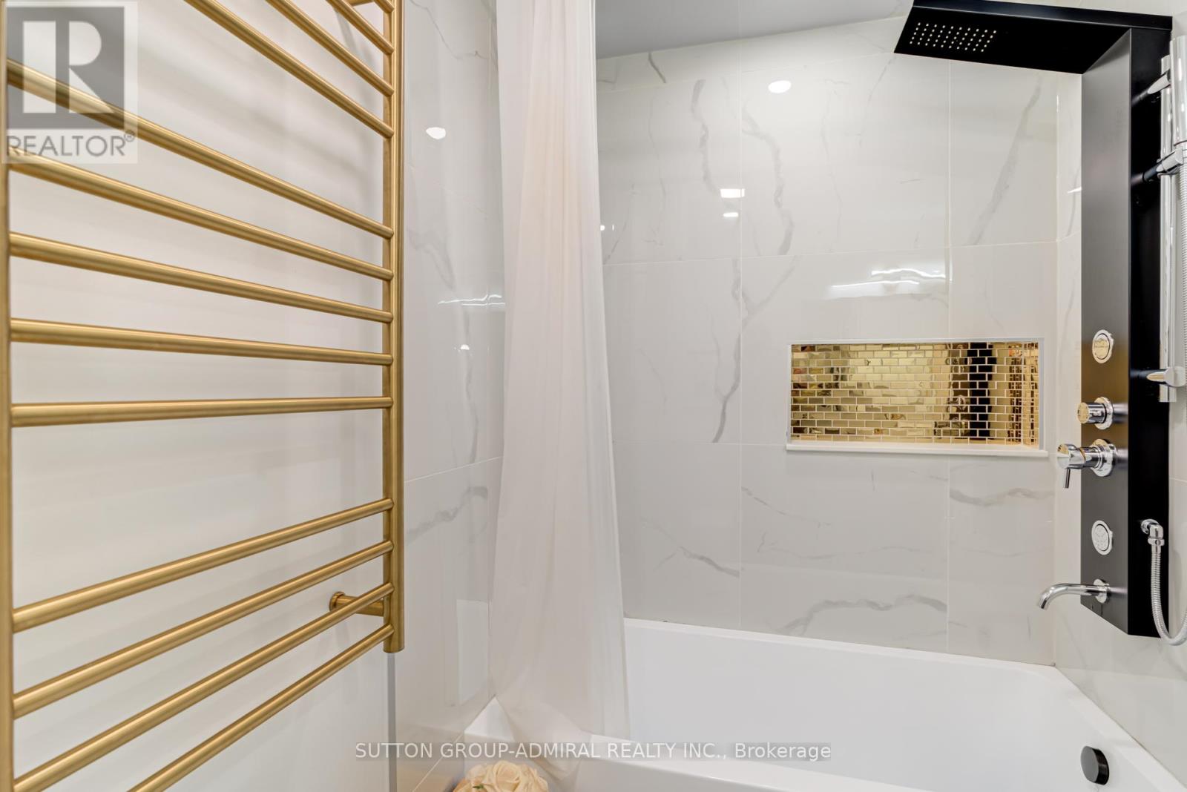84 - 81 Brookmill Boulevard Toronto, Ontario M1W 2L5
$900,000Maintenance, Common Area Maintenance, Insurance, Water, Parking
$408.11 Monthly
Maintenance, Common Area Maintenance, Insurance, Water, Parking
$408.11 MonthlyDiscover this beautifully renovated, open-concept loft-style 3-bedroom, 2-bathroom condo townhouse nestled in the desirable L'Amoreaux community. Boasting over $200K in upgrades, this freshly painted unit features laminate flooring throughout and a spacious living and dining area leading to a fully fenced private backyard complete with a hot tub and BBQ perfect for entertaining.The modern kitchen showcases panda marble countertops and backsplash, stainless steel appliances, and a gas range. Elegant upgraded light fixtures enhance every room. The primary bedroom includes a custom built-in closet, while the two additional bedrooms on the second floor each offer their own closet space. A fully finished basement adds versatility and can serve as a fourth bedroom, office, or recreation room. Located within walking distance to transit, top-rated schools, hospitals, grocery stores, libraries, and shopping malls, this home offers convenience and style in one incredible package. Well-Maintained Condo Complex with low Maintenance Fee Including Water & All Exterior Roof/Windows/Garage Door/Landscape/Snow Removal. A true must-see! (id:61015)
Property Details
| MLS® Number | E12098054 |
| Property Type | Single Family |
| Neigbourhood | East L'Amoreaux |
| Community Name | L'Amoreaux |
| Amenities Near By | Hospital, Park, Public Transit, Schools |
| Community Features | Pet Restrictions, Community Centre |
| Parking Space Total | 2 |
Building
| Bathroom Total | 2 |
| Bedrooms Above Ground | 3 |
| Bedrooms Below Ground | 1 |
| Bedrooms Total | 4 |
| Age | 31 To 50 Years |
| Amenities | Visitor Parking |
| Appliances | Dryer, Washer, Window Coverings |
| Architectural Style | Multi-level |
| Basement Development | Finished |
| Basement Type | N/a (finished) |
| Cooling Type | Central Air Conditioning |
| Exterior Finish | Brick |
| Fireplace Present | Yes |
| Flooring Type | Laminate |
| Half Bath Total | 1 |
| Heating Fuel | Natural Gas |
| Heating Type | Forced Air |
| Size Interior | 1,200 - 1,399 Ft2 |
| Type | Row / Townhouse |
Parking
| Attached Garage | |
| Garage |
Land
| Acreage | No |
| Land Amenities | Hospital, Park, Public Transit, Schools |
Rooms
| Level | Type | Length | Width | Dimensions |
|---|---|---|---|---|
| Second Level | Primary Bedroom | 4.67 m | 3.5 m | 4.67 m x 3.5 m |
| Second Level | Bedroom 2 | 3.07 m | 2.54 m | 3.07 m x 2.54 m |
| Second Level | Bedroom 3 | 3.18 m | 3.1 m | 3.18 m x 3.1 m |
| Basement | Bathroom | 4.07 m | 3.13 m | 4.07 m x 3.13 m |
| Upper Level | Dining Room | 3.23 m | 3.15 m | 3.23 m x 3.15 m |
| Upper Level | Kitchen | 5.05 m | 2.5 m | 5.05 m x 2.5 m |
| Ground Level | Living Room | 5.8 m | 3.3 m | 5.8 m x 3.3 m |
https://www.realtor.ca/real-estate/28201747/84-81-brookmill-boulevard-toronto-lamoreaux-lamoreaux
Contact Us
Contact us for more information



































