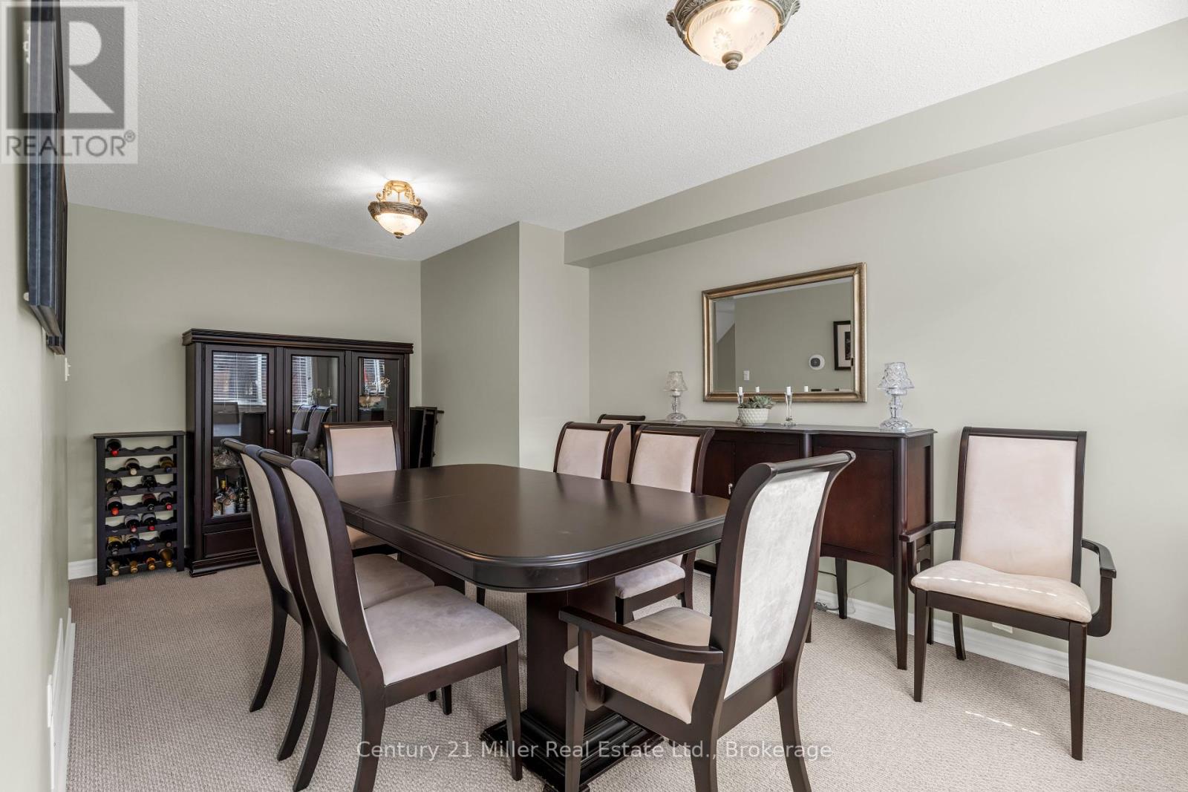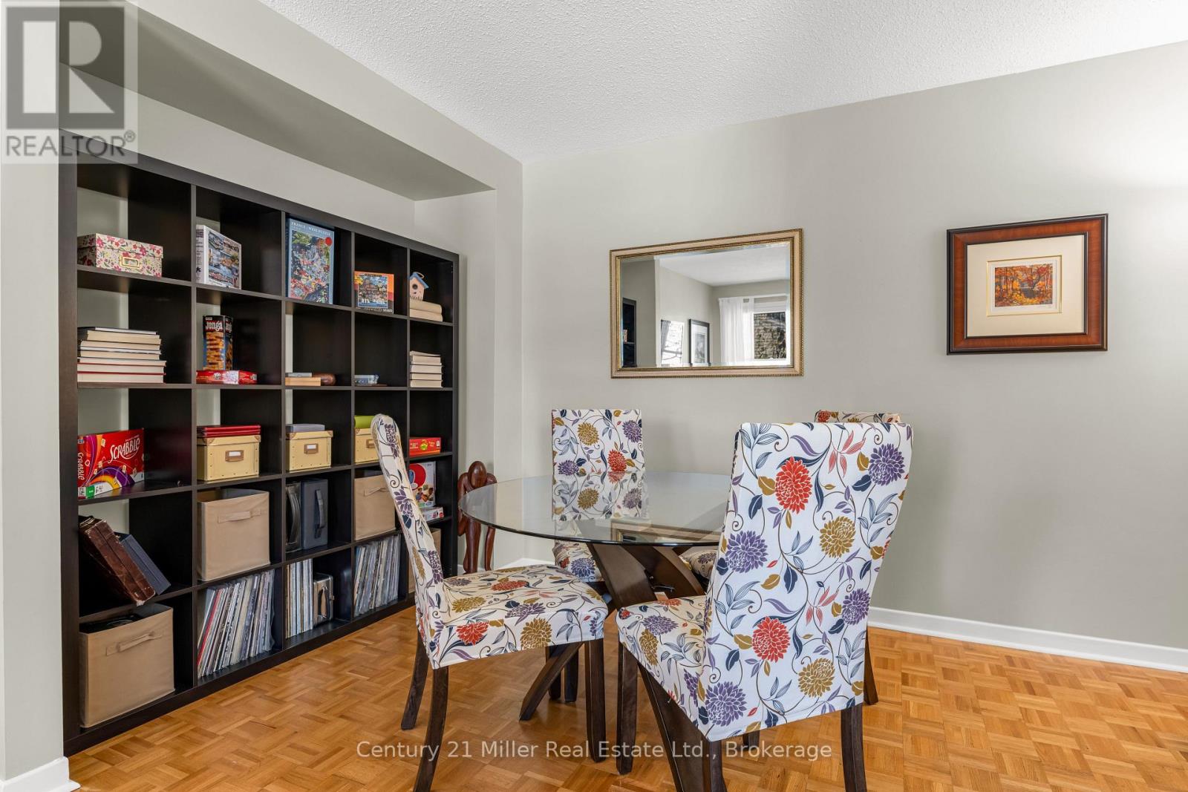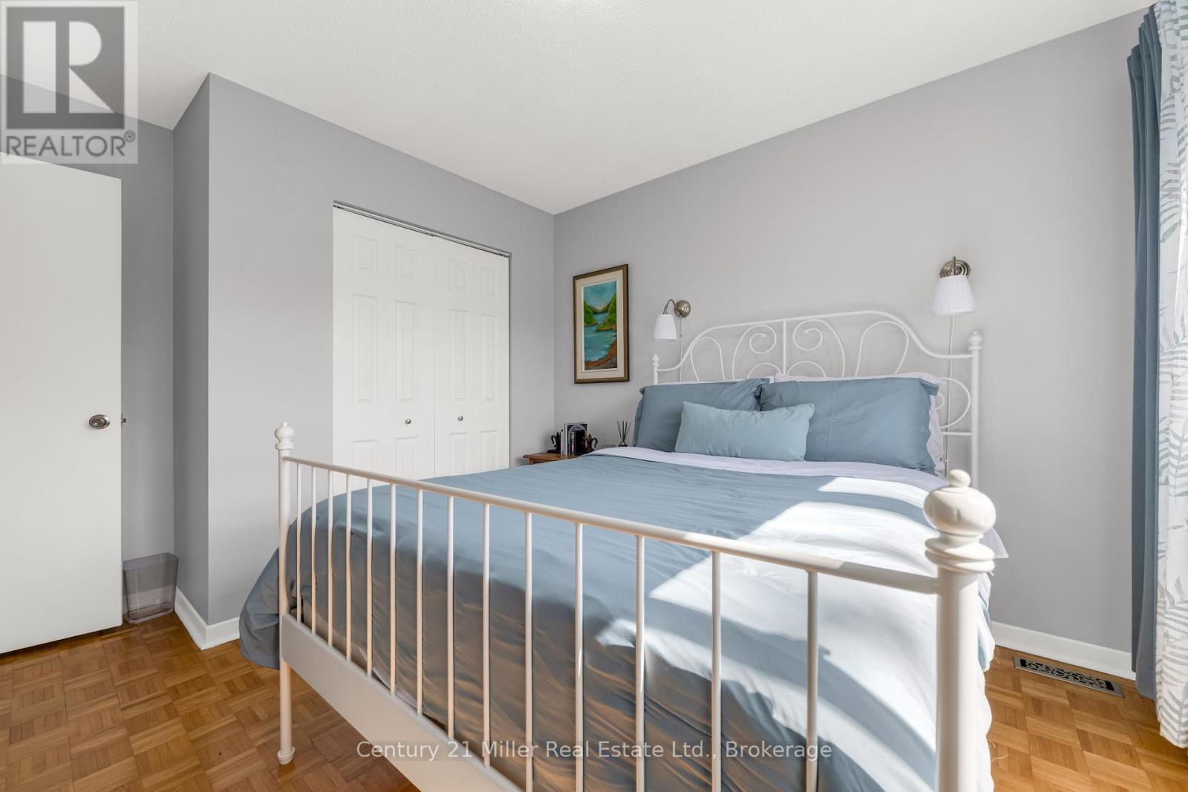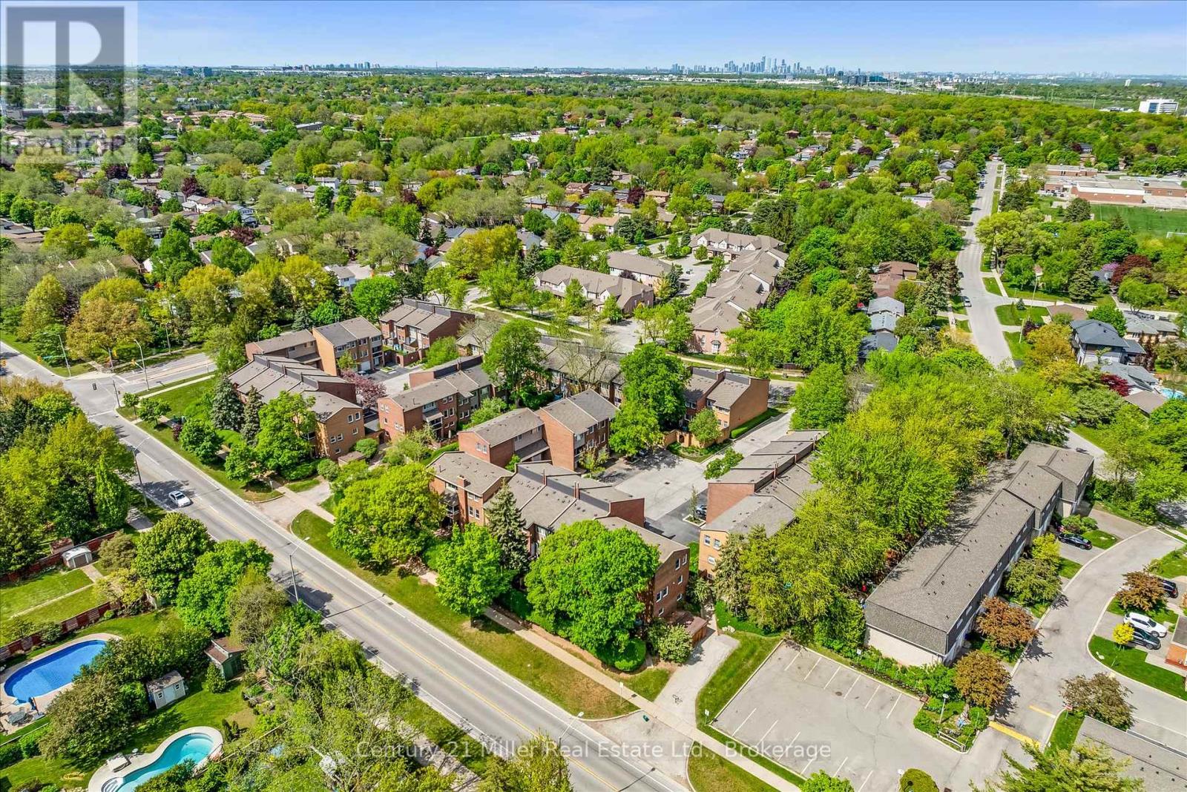19 - 1310 Hampton Street Oakville, Ontario L6H 2S6
$855,000Maintenance, Water, Insurance, Common Area Maintenance
$661.56 Monthly
Maintenance, Water, Insurance, Common Area Maintenance
$661.56 MonthlyWelcome to this well-maintained, move-in ready 4-bedroom, 2 full bathroom townhome, perfectly situated on a quiet private court in Falgarwood. Ideal for families and commuters alike, this inviting property offers spacious living and comfort in every room. Located in a vibrant neighbourhood loaded with amenities including parks, top schools, shopping, and dining, this home combines convenience and tranquility. Easy access to major routes makes your daily commute a breeze. Don't miss this opportunity to live in a home that truly has it all! (id:61015)
Open House
This property has open houses!
2:00 pm
Ends at:4:00 pm
Property Details
| MLS® Number | W12100407 |
| Property Type | Single Family |
| Community Name | 1005 - FA Falgarwood |
| Amenities Near By | Public Transit, Schools, Park |
| Community Features | Pet Restrictions |
| Features | Wooded Area, Balcony |
| Parking Space Total | 2 |
Building
| Bathroom Total | 3 |
| Bedrooms Above Ground | 4 |
| Bedrooms Total | 4 |
| Age | 31 To 50 Years |
| Appliances | Garage Door Opener Remote(s), Blinds, Dishwasher, Dryer, Stove, Washer, Window Coverings, Refrigerator |
| Basement Development | Partially Finished |
| Basement Type | N/a (partially Finished) |
| Cooling Type | Central Air Conditioning |
| Exterior Finish | Brick |
| Half Bath Total | 1 |
| Heating Fuel | Natural Gas |
| Heating Type | Forced Air |
| Stories Total | 2 |
| Size Interior | 1,600 - 1,799 Ft2 |
| Type | Row / Townhouse |
Parking
| Attached Garage | |
| Garage |
Land
| Acreage | No |
| Land Amenities | Public Transit, Schools, Park |
| Zoning Description | R7 |
Rooms
| Level | Type | Length | Width | Dimensions |
|---|---|---|---|---|
| Second Level | Bedroom 2 | 3.11 m | 3.85 m | 3.11 m x 3.85 m |
| Second Level | Bedroom 3 | 2.79 m | 3.88 m | 2.79 m x 3.88 m |
| Third Level | Bedroom 4 | 2.85 m | 3.41 m | 2.85 m x 3.41 m |
| Third Level | Primary Bedroom | 3.05 m | 4.49 m | 3.05 m x 4.49 m |
| Basement | Recreational, Games Room | 4.04 m | 4.88 m | 4.04 m x 4.88 m |
| In Between | Kitchen | 2.83 m | 3.17 m | 2.83 m x 3.17 m |
| In Between | Eating Area | 2.83 m | 2.15 m | 2.83 m x 2.15 m |
| In Between | Dining Room | 4.03 m | 5.53 m | 4.03 m x 5.53 m |
| In Between | Family Room | 6.08 m | 6.42 m | 6.08 m x 6.42 m |
| In Between | Games Room | 4.03 m | 2.22 m | 4.03 m x 2.22 m |
Contact Us
Contact us for more information












































