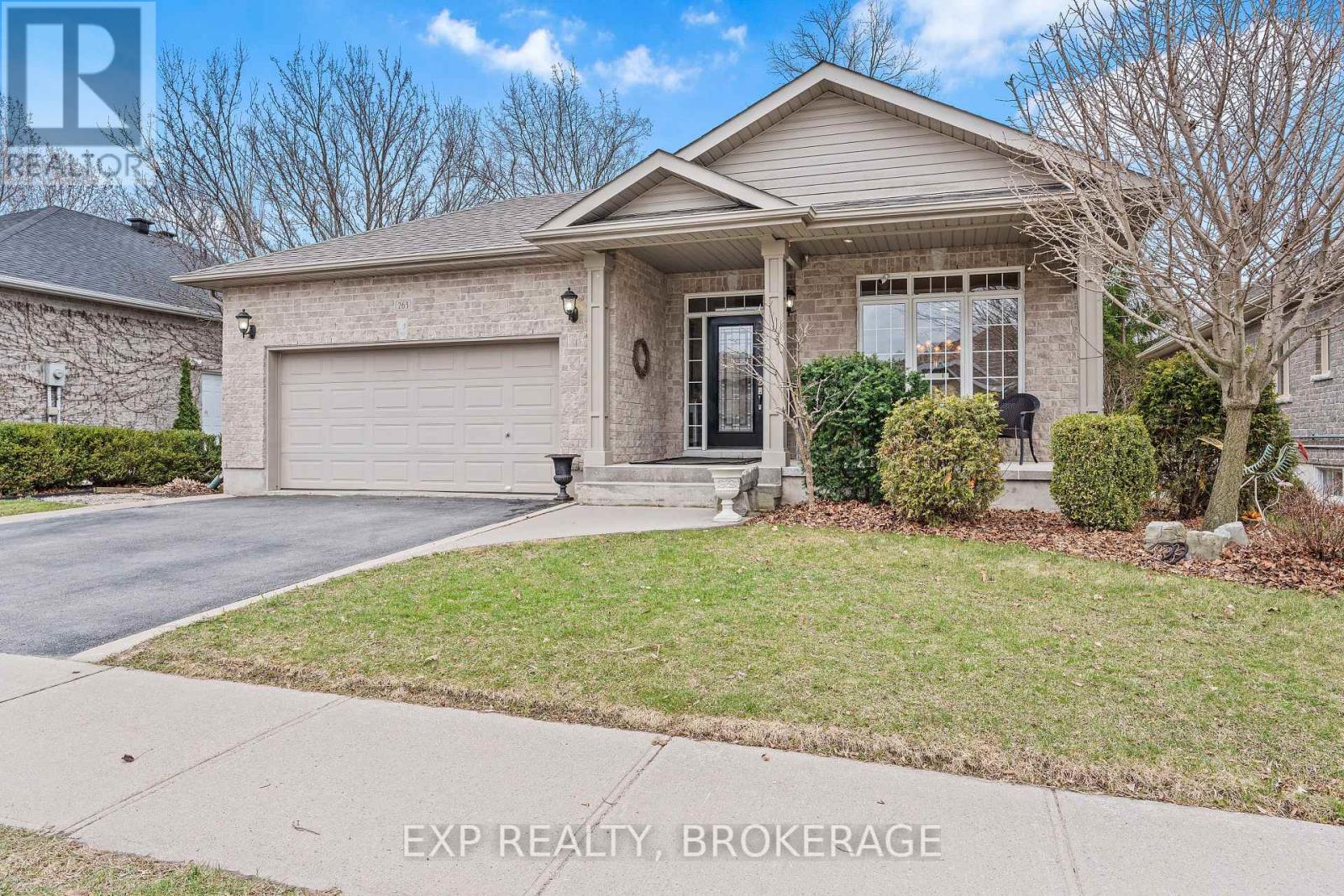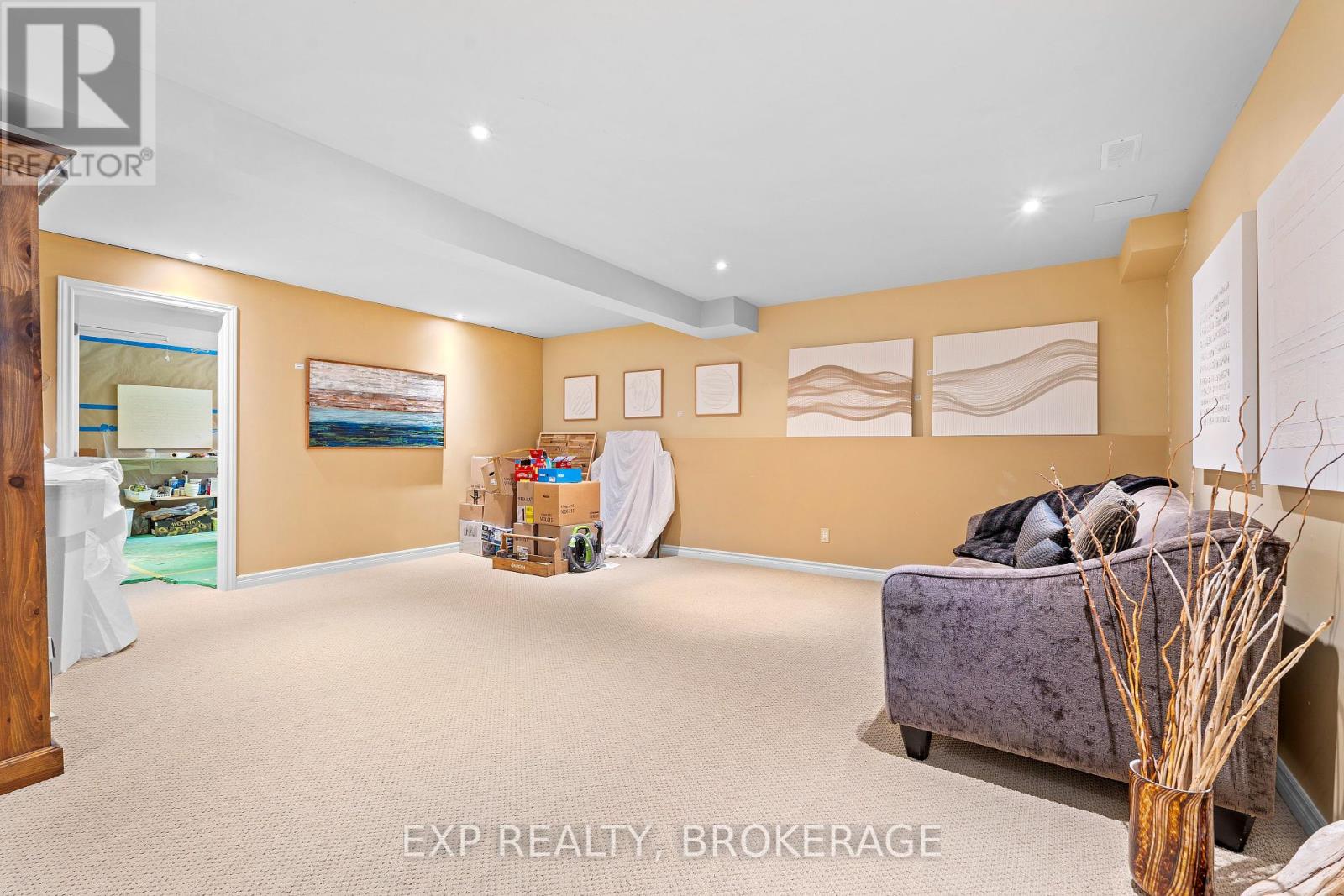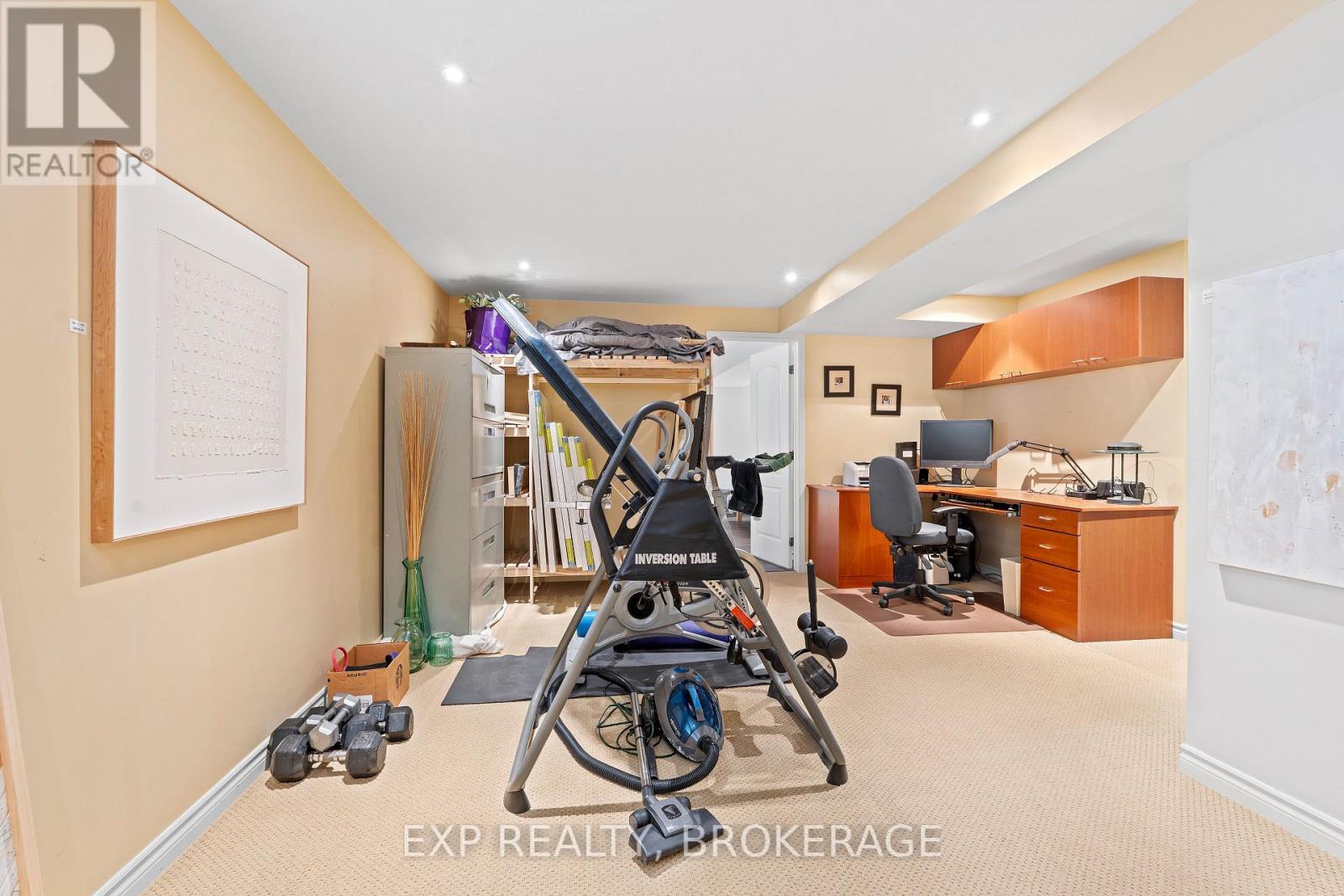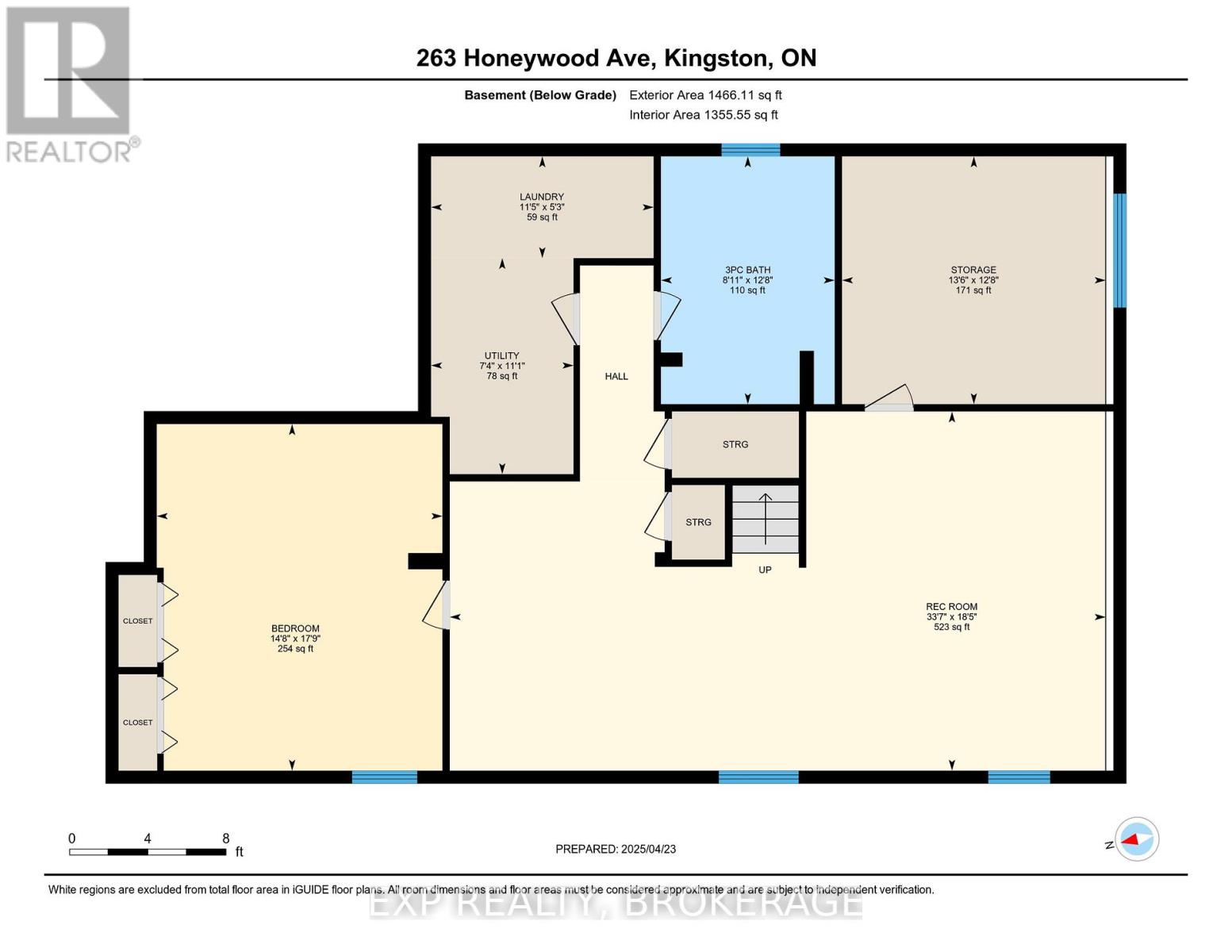263 Honeywood Avenue Kingston, Ontario K7K 7L4
$899,000
Welcome to 263 Honeywood Avenue, Kingston, where luxury living meets affordability. This home is incredible, featuring 4 bedrooms and 3 bathrooms, an amazing living space and a backyard that is sure to impress. The fully landscaped yard with waterfall and river as well as a garden shed and 2-tiered deck, is perfect for nature enthusiasts looking for the modern convenience that living in town offers. On the East end of Kingston, close to the CFB Kingston, RMC, and downtown Kingston, this home truly has it all. Book your showing today to see this home before it's sold! (id:61015)
Open House
This property has open houses!
6:00 pm
Ends at:7:00 pm
12:00 pm
Ends at:1:00 pm
12:00 pm
Ends at:1:00 pm
Property Details
| MLS® Number | X12102287 |
| Property Type | Single Family |
| Neigbourhood | Maclean Park |
| Community Name | 13 - Kingston East (Incl Barret Crt) |
| Equipment Type | Water Heater |
| Features | Sauna |
| Parking Space Total | 4 |
| Rental Equipment Type | Water Heater |
Building
| Bathroom Total | 3 |
| Bedrooms Above Ground | 2 |
| Bedrooms Below Ground | 2 |
| Bedrooms Total | 4 |
| Appliances | Dryer, Stove, Washer, Refrigerator |
| Architectural Style | Bungalow |
| Basement Development | Finished |
| Basement Type | Full (finished) |
| Construction Style Attachment | Detached |
| Cooling Type | Central Air Conditioning |
| Exterior Finish | Stone |
| Fireplace Present | Yes |
| Foundation Type | Concrete |
| Heating Fuel | Natural Gas |
| Heating Type | Forced Air |
| Stories Total | 1 |
| Size Interior | 1,100 - 1,500 Ft2 |
| Type | House |
| Utility Water | Municipal Water |
Parking
| Attached Garage | |
| Garage |
Land
| Acreage | No |
| Sewer | Sanitary Sewer |
| Size Depth | 110 Ft ,2 In |
| Size Frontage | 60 Ft |
| Size Irregular | 60 X 110.2 Ft |
| Size Total Text | 60 X 110.2 Ft|under 1/2 Acre |
| Zoning Description | R1, R4-2 |
Rooms
| Level | Type | Length | Width | Dimensions |
|---|---|---|---|---|
| Basement | Bathroom | 3.87 m | 2.71 m | 3.87 m x 2.71 m |
| Basement | Bedroom 4 | 5.41 m | 4.46 m | 5.41 m x 4.46 m |
| Basement | Other | 3.87 m | 4.12 m | 3.87 m x 4.12 m |
| Basement | Laundry Room | 1.59 m | 3.47 m | 1.59 m x 3.47 m |
| Basement | Utility Room | 3.37 m | 2.22 m | 3.37 m x 2.22 m |
| Basement | Recreational, Games Room | 5.61 m | 10.24 m | 5.61 m x 10.24 m |
| Main Level | Kitchen | 3.23 m | 2.72 m | 3.23 m x 2.72 m |
| Main Level | Dining Room | 4.63 m | 4.43 m | 4.63 m x 4.43 m |
| Main Level | Living Room | 4.15 m | 4.85 m | 4.15 m x 4.85 m |
| Main Level | Primary Bedroom | 3.93 m | 5.39 m | 3.93 m x 5.39 m |
| Main Level | Bathroom | 1.54 m | 2.83 m | 1.54 m x 2.83 m |
| Main Level | Bedroom 2 | 3.59 m | 3.53 m | 3.59 m x 3.53 m |
| Main Level | Bedroom 3 | 3.34 m | 3.73 m | 3.34 m x 3.73 m |
| Main Level | Bathroom | 2.92 m | 2.35 m | 2.92 m x 2.35 m |
| Main Level | Mud Room | 1.75 m | 2.8 m | 1.75 m x 2.8 m |
Utilities
| Cable | Available |
| Sewer | Installed |
Contact Us
Contact us for more information

















































