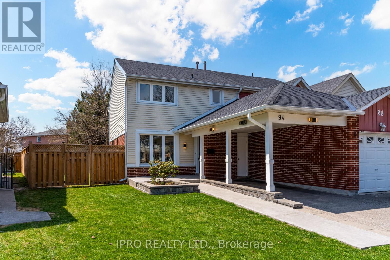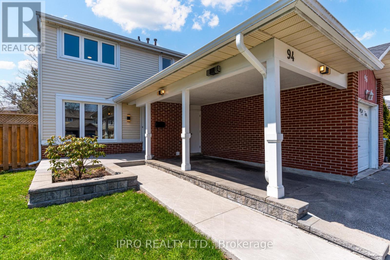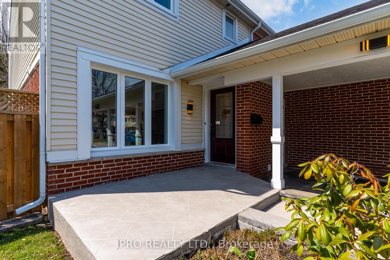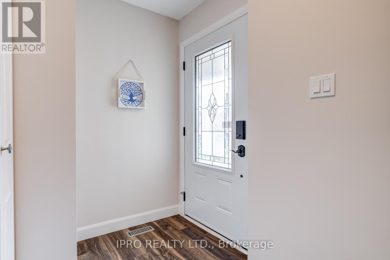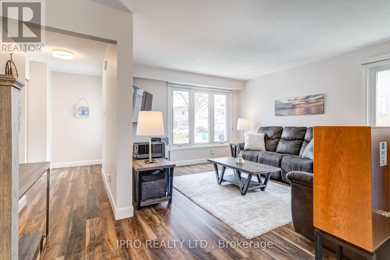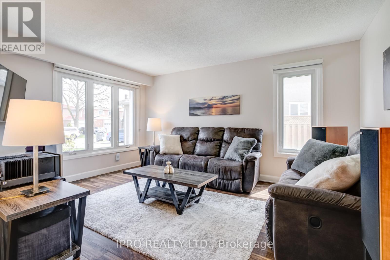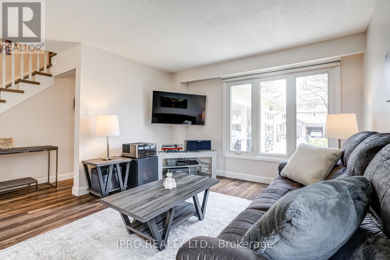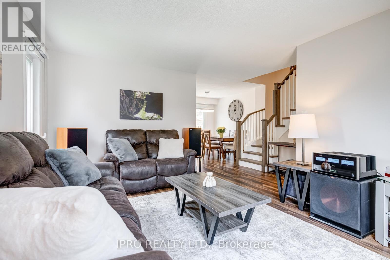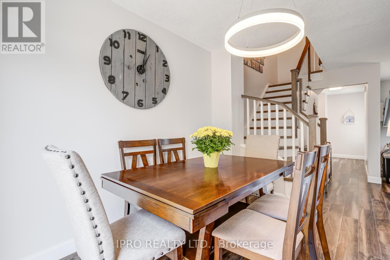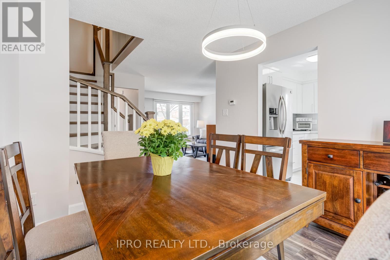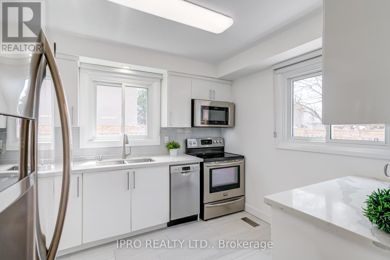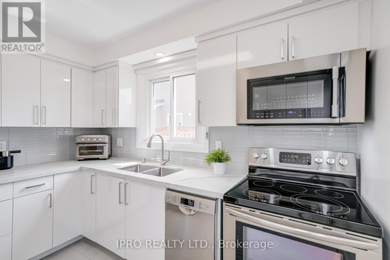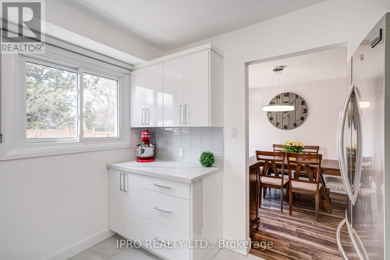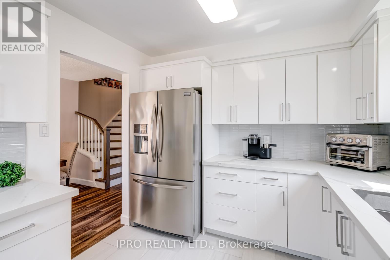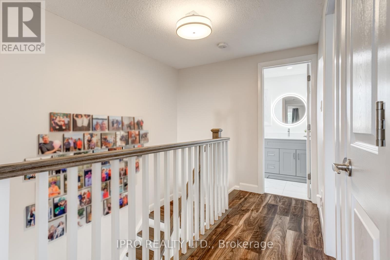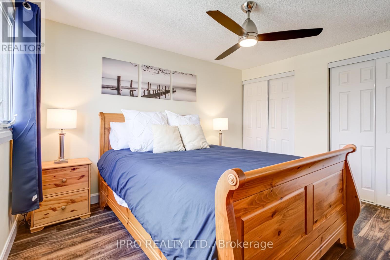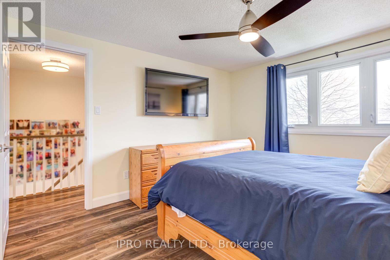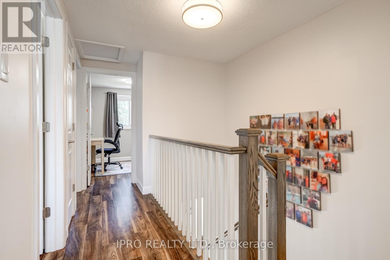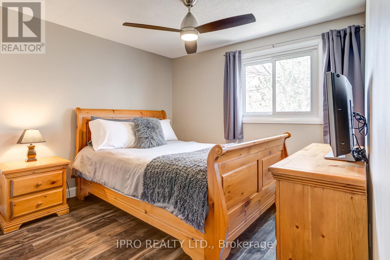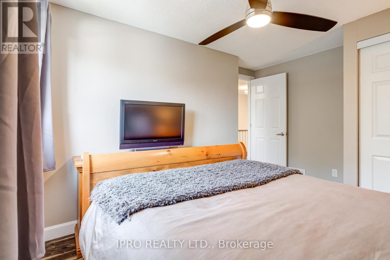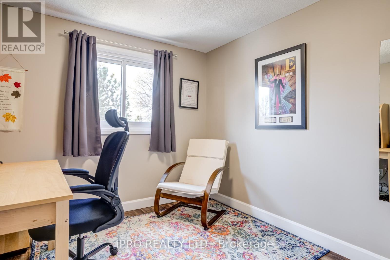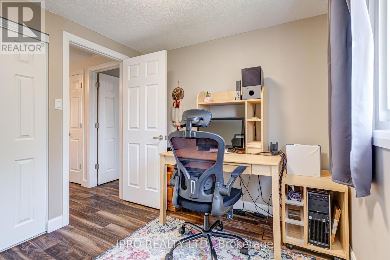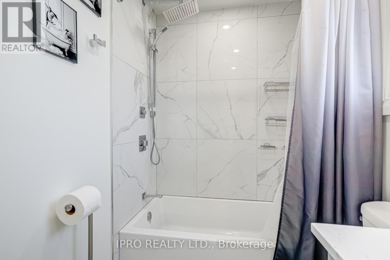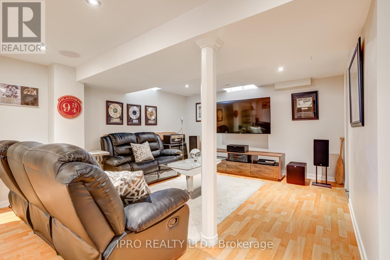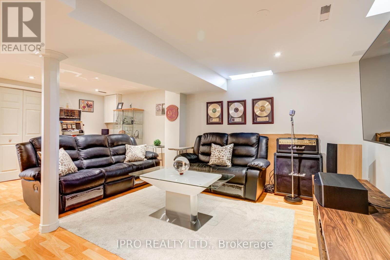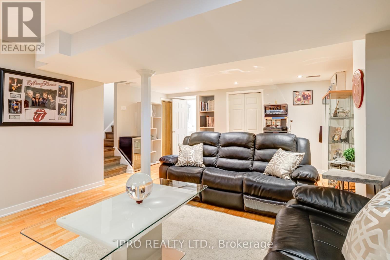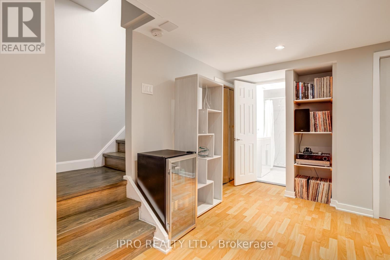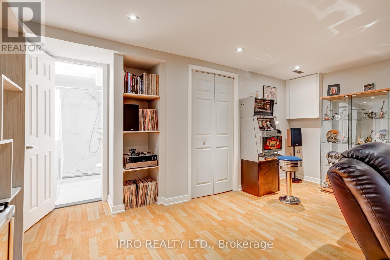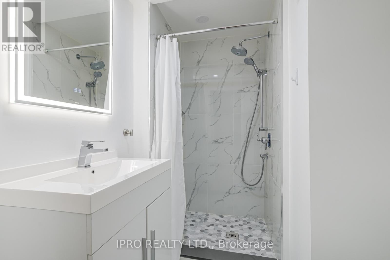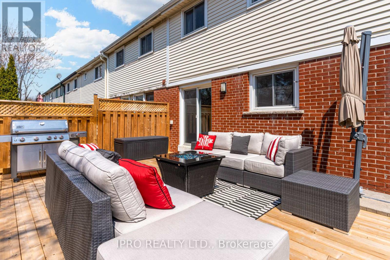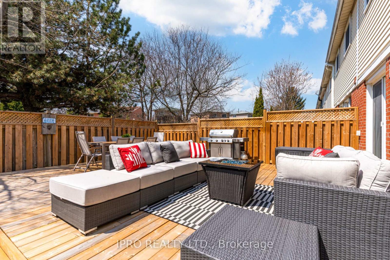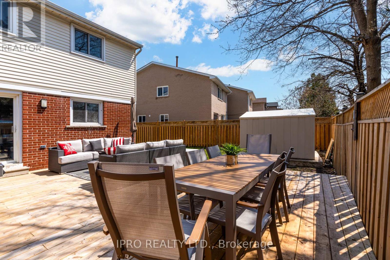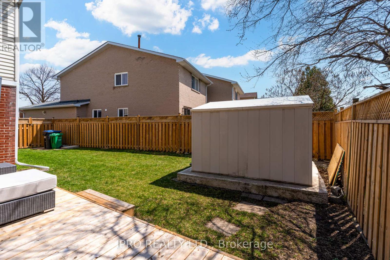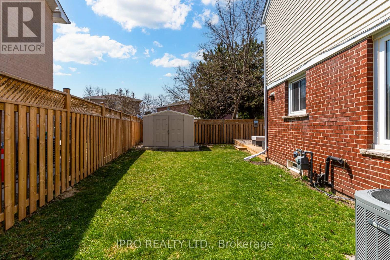94 Rushmore Crescent Brampton, Ontario L6Z 1R2
$789,000
Welcome to this stunning end unit townhome that feels more like a semi-detached offering the perfect blend of space, style, and comfort. Meticulously maintained and fully updated, this gem is nestled on a rare pie-shaped lot in a quiet, family-friendly neighbourhood. Step inside to discover a bright and modern main floor featuring a beautifully renovated kitchen with sleek quartz countertops, stainless steel appliances including a double door fridge and ample cabinetry. The spacious living room provides a cozy retreat while the adjoining dining area includes a sliding door walkout to a generous fully fenced backyard complete with a massive 20' x 25' deck ideal for summer BBQs and entertaining guests. Upstairs, you'll find three large bedrooms including a spacious primary suite with his and hers closets. The upgraded 4-piece bathroom showcases modern finishes with quartz countertops and elegant porcelain tile. The fully finished basement adds valuable living space and features a stylish 3-piece bathroom, in-ceiling speaker system, a laundry room and abundant storage. Additional highlights include two-car parking, patterned concrete walkway, zebra shades throughout, upgraded mouldings and a solid oak staircase. This move-in ready home offers everything your family needs and more. Don't miss this rare opportunity! Endless updates include upgraded basement stairs (2024), new fence, deck, shed and upstairs bathroom (2023), basement bathroom, patterned concrete walkway, landscaping and carport pillars (2021), new kitchen, laminate floors throughout, doors and main floor stair case (2019), basement renovated (2017), new roof (2016). (id:61015)
Property Details
| MLS® Number | W12103191 |
| Property Type | Single Family |
| Community Name | Heart Lake East |
| Amenities Near By | Park, Public Transit, Schools |
| Community Features | Community Centre |
| Parking Space Total | 2 |
| Structure | Shed |
Building
| Bathroom Total | 2 |
| Bedrooms Above Ground | 3 |
| Bedrooms Total | 3 |
| Appliances | Water Heater, Dishwasher, Dryer, Microwave, Stove, Washer, Window Coverings, Refrigerator |
| Basement Development | Finished |
| Basement Type | N/a (finished) |
| Construction Style Attachment | Attached |
| Cooling Type | Central Air Conditioning |
| Exterior Finish | Brick, Aluminum Siding |
| Flooring Type | Laminate, Porcelain Tile, Concrete |
| Foundation Type | Poured Concrete |
| Heating Fuel | Natural Gas |
| Heating Type | Forced Air |
| Stories Total | 2 |
| Size Interior | 1,100 - 1,500 Ft2 |
| Type | Row / Townhouse |
| Utility Water | Municipal Water |
Parking
| Carport | |
| No Garage |
Land
| Acreage | No |
| Fence Type | Fenced Yard |
| Land Amenities | Park, Public Transit, Schools |
| Sewer | Sanitary Sewer |
| Size Depth | 100 Ft |
| Size Frontage | 24 Ft |
| Size Irregular | 24 X 100 Ft ; Pie Shaped - 24' X 100' X 45' X 102' |
| Size Total Text | 24 X 100 Ft ; Pie Shaped - 24' X 100' X 45' X 102' |
Rooms
| Level | Type | Length | Width | Dimensions |
|---|---|---|---|---|
| Second Level | Primary Bedroom | 3.4 m | 3.7 m | 3.4 m x 3.7 m |
| Second Level | Bedroom 2 | 3.6 m | 3 m | 3.6 m x 3 m |
| Second Level | Bedroom 3 | 2.8 m | 2.6 m | 2.8 m x 2.6 m |
| Basement | Family Room | 6.35 m | 4 m | 6.35 m x 4 m |
| Basement | Laundry Room | 3 m | 1.5 m | 3 m x 1.5 m |
| Main Level | Living Room | 4.55 m | 3.6 m | 4.55 m x 3.6 m |
| Main Level | Kitchen | 2.85 m | 3.2 m | 2.85 m x 3.2 m |
| Main Level | Dining Room | 2.2 m | 2.85 m | 2.2 m x 2.85 m |
Contact Us
Contact us for more information

