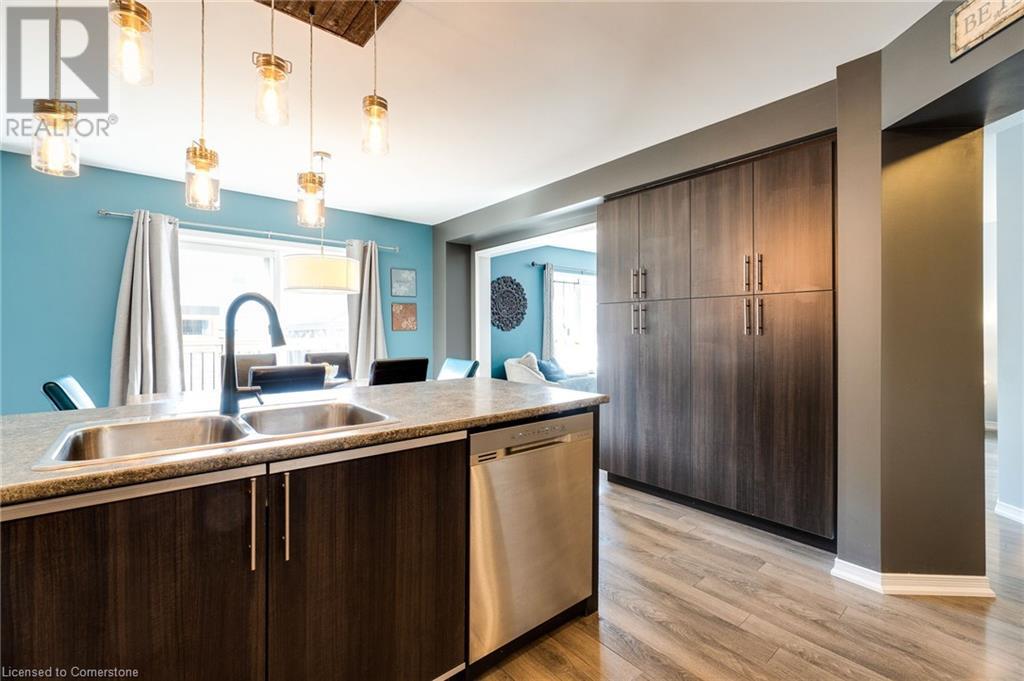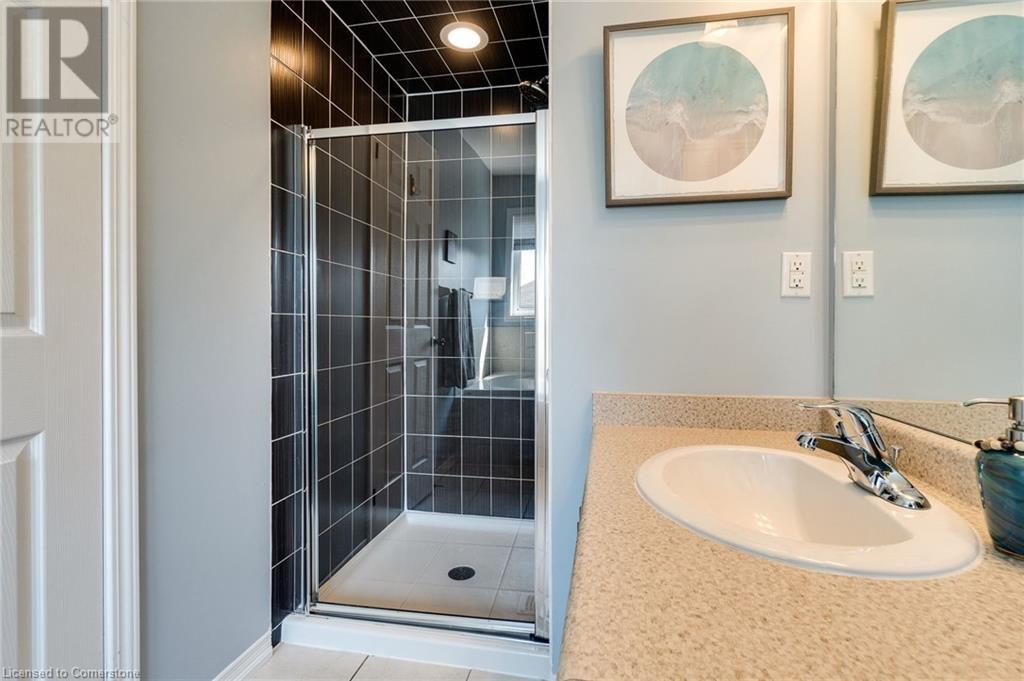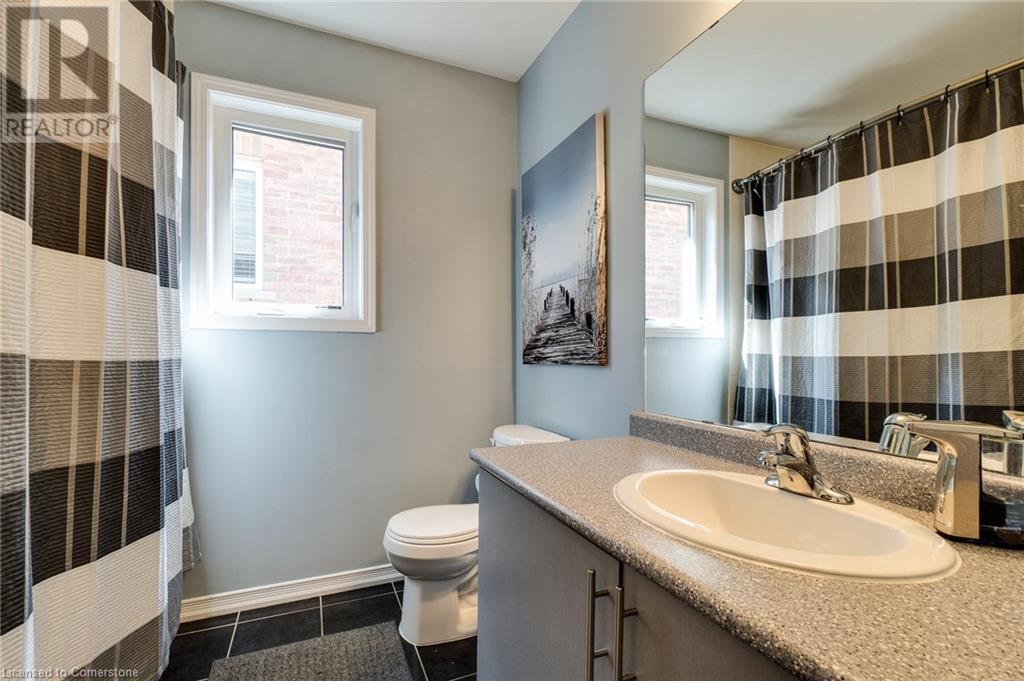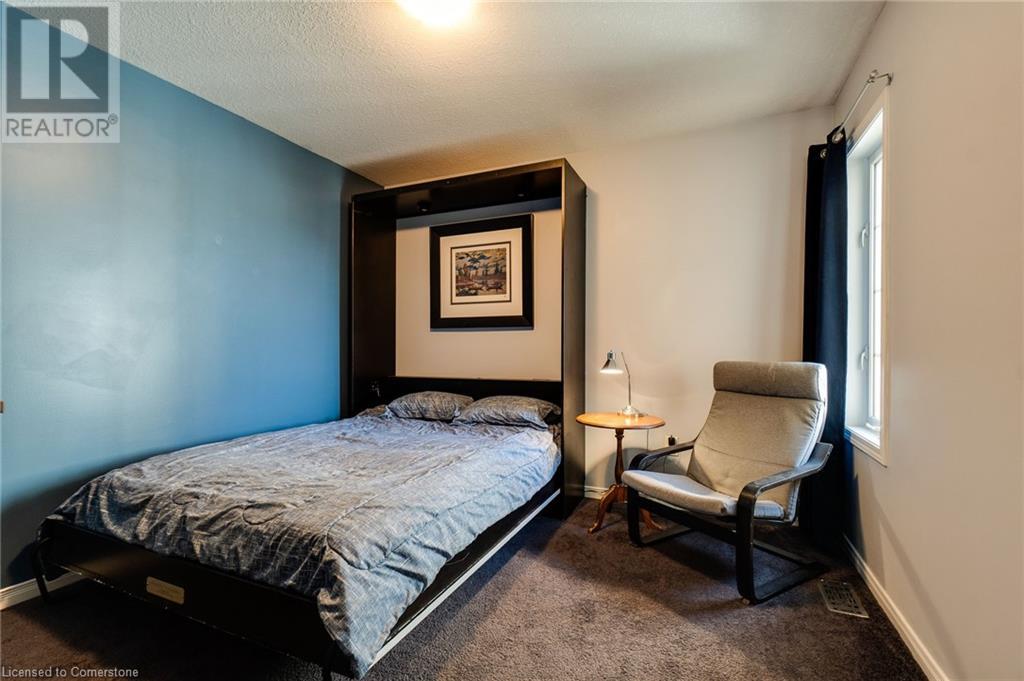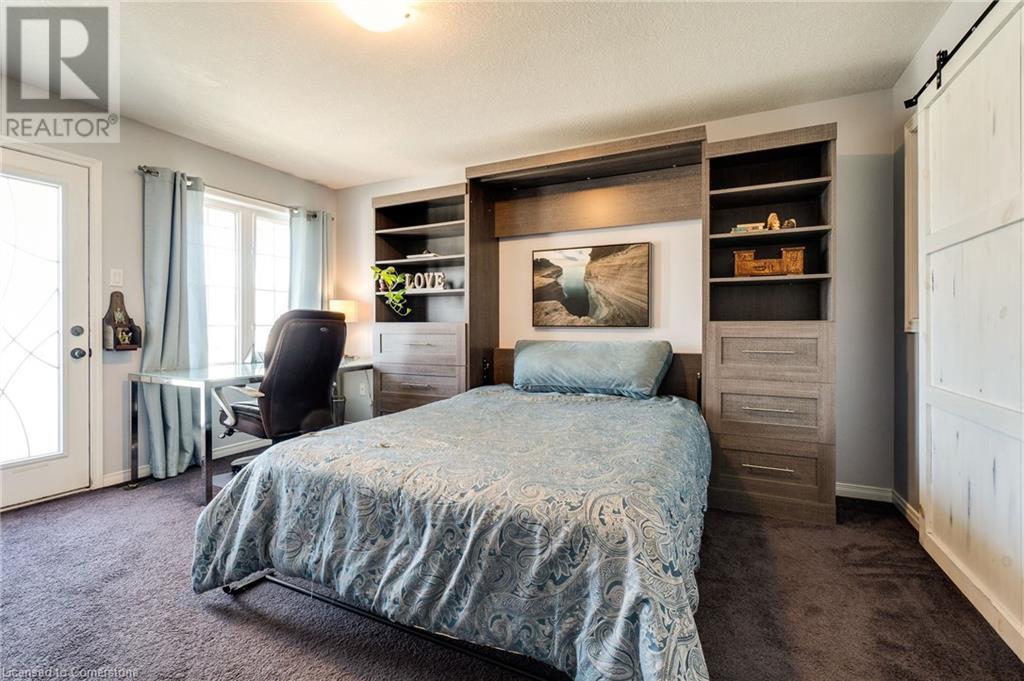170 Binhaven Boulevard Binbrook, Ontario L0R 1C0
$899,999
Welcome to this stunning family home perfectly situated across from a park in one of Binbrook’s most desirable neighbourhoods. Close to schools and everyday amenities, this home offers the ideal blend of comfort and convenience. Step inside to discover a tastefully designed kitchen featuring stainless steel appliances, stylish backsplash, kitchen island and Dinette. You will love the open feel hallway with large spiral staircase leads to a versatile bonus room, currently used as a 5th bedroom, but easily transformed into a second-floor loft, rec room, or home office. The master suite offers a peaceful retreat, complete with a private ensuite and walk-in closet.Enjoy the convenience of main floor laundry. The professionally finished basement expands your living space with a large rec room, custom electric fireplace, sleek 3-piece bathroom with a glass shower, and ample storage. Step outside to a private backyard oasis, ready for summer BBQs This is the home where memories are made — stylish, spacious, and designed for family living. RSA (id:61015)
Property Details
| MLS® Number | 40721237 |
| Property Type | Single Family |
| Amenities Near By | Golf Nearby, Park, Playground |
| Equipment Type | None |
| Features | Automatic Garage Door Opener |
| Parking Space Total | 4 |
| Rental Equipment Type | None |
Building
| Bathroom Total | 4 |
| Bedrooms Above Ground | 5 |
| Bedrooms Total | 5 |
| Appliances | Dishwasher, Dryer, Refrigerator, Stove, Washer |
| Architectural Style | 2 Level |
| Basement Development | Finished |
| Basement Type | Full (finished) |
| Construction Style Attachment | Detached |
| Cooling Type | Central Air Conditioning |
| Exterior Finish | Vinyl Siding |
| Fireplace Present | Yes |
| Fireplace Total | 1 |
| Foundation Type | Poured Concrete |
| Half Bath Total | 1 |
| Heating Fuel | Natural Gas |
| Heating Type | Forced Air |
| Stories Total | 2 |
| Size Interior | 2,410 Ft2 |
| Type | House |
| Utility Water | Municipal Water |
Parking
| Detached Garage |
Land
| Acreage | No |
| Land Amenities | Golf Nearby, Park, Playground |
| Sewer | Municipal Sewage System |
| Size Depth | 89 Ft |
| Size Frontage | 36 Ft |
| Size Total Text | Under 1/2 Acre |
| Zoning Description | R4-218 |
Rooms
| Level | Type | Length | Width | Dimensions |
|---|---|---|---|---|
| Second Level | Full Bathroom | Measurements not available | ||
| Second Level | 4pc Bathroom | Measurements not available | ||
| Second Level | Bedroom | 14'6'' x 12'0'' | ||
| Second Level | Bedroom | 10'10'' x 11'5'' | ||
| Second Level | Bedroom | 11'0'' x 10'5'' | ||
| Second Level | Bedroom | 12'0'' x 11'5'' | ||
| Second Level | Primary Bedroom | 16'5'' x 12'0'' | ||
| Basement | 3pc Bathroom | Measurements not available | ||
| Basement | Recreation Room | 15'11'' x 25'6'' | ||
| Main Level | 2pc Bathroom | Measurements not available | ||
| Main Level | Family Room | 15'5'' x 14'0'' | ||
| Main Level | Dining Room | 13'6'' x 8'6'' | ||
| Main Level | Kitchen | 13'5'' x 11'0'' |
Utilities
| Natural Gas | Available |
https://www.realtor.ca/real-estate/28212160/170-binhaven-boulevard-binbrook
Contact Us
Contact us for more information




















