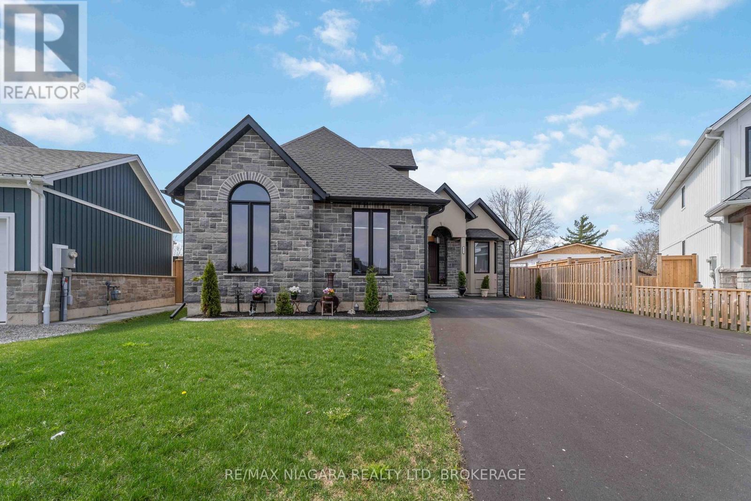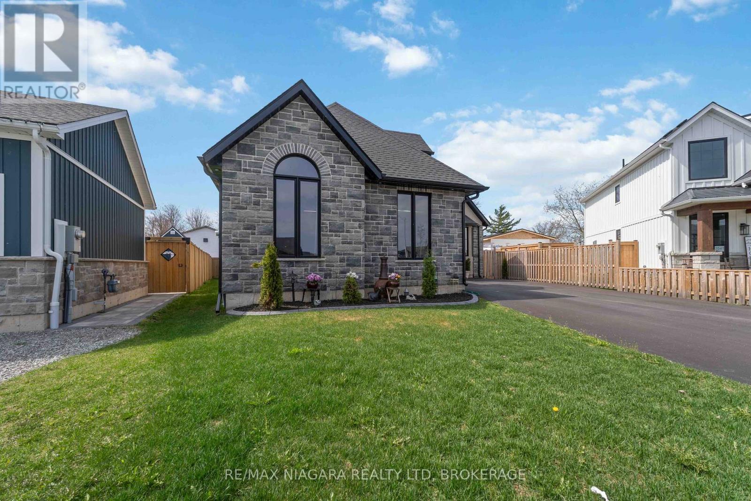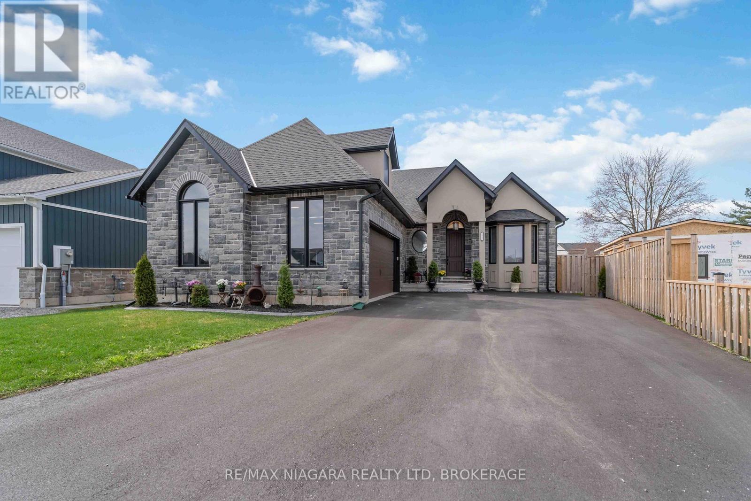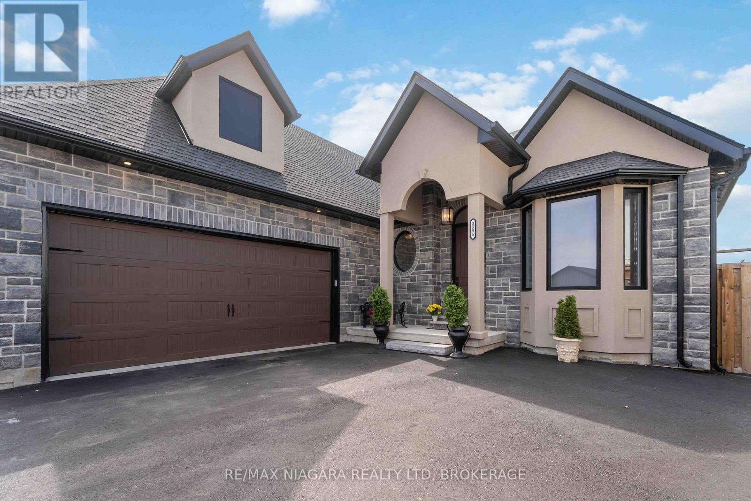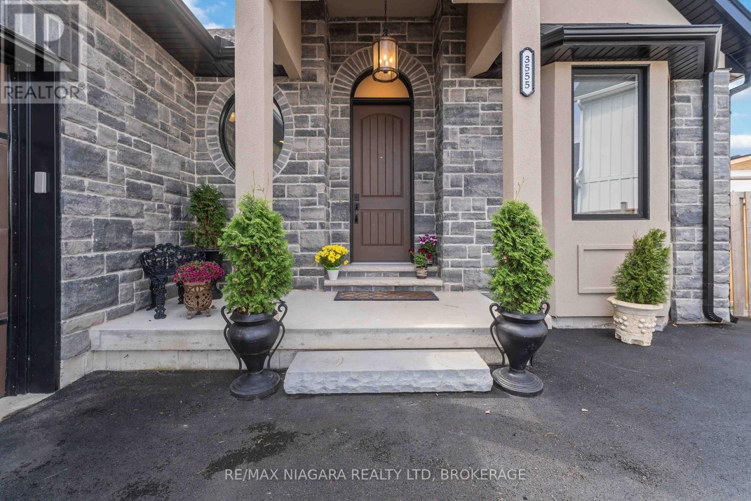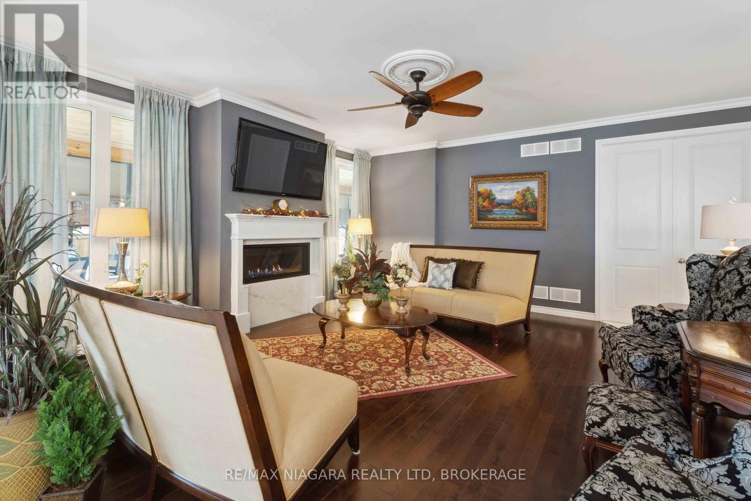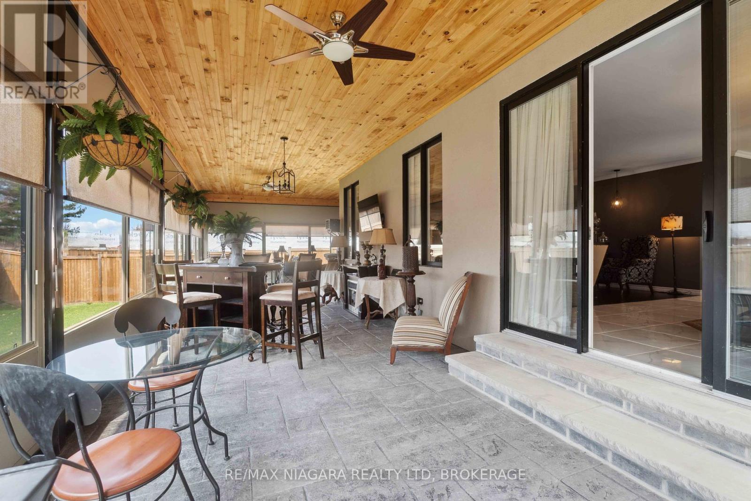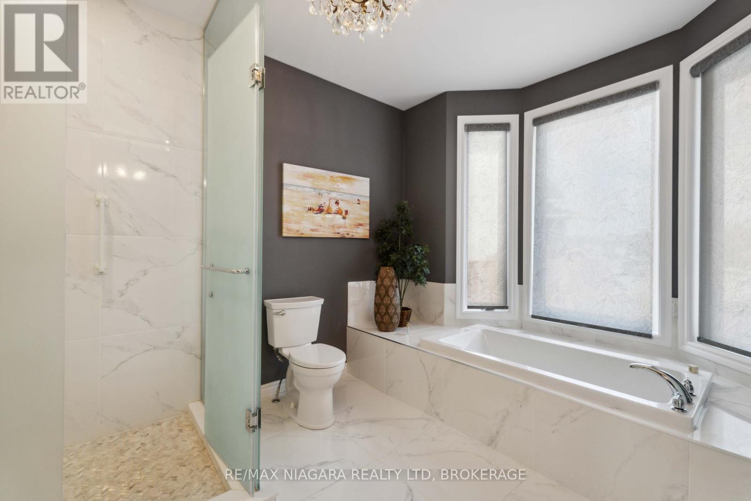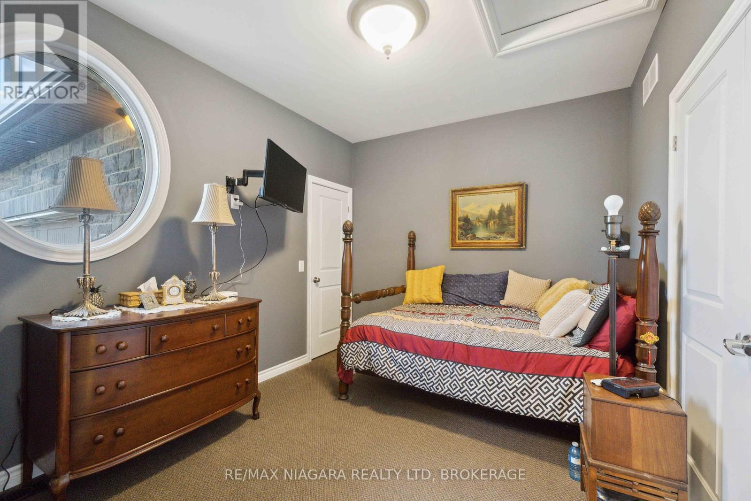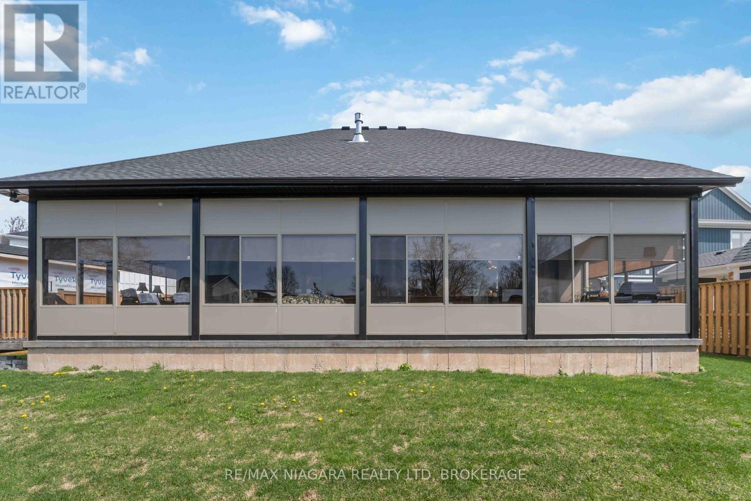3555 Canfield Crescent Fort Erie, Ontario L0S 1S0
$1,395,000
Welcome to this beautifully crafted executive bungalow built in 2022, set on a generous lot in the prestigious new Black Creek Niagara luxury community. Designed with care and built to the highest standards, this home showcases masterful craftsmanship, premium materials, and impeccable finishes throughout. The open-concept layout flows effortlessly from the soaring 12-foot foyer into the expansive great room, elegant dining area, and gourmet kitchen culminating in a stunning, enclosed three-season terrace perfect for relaxing or entertaining. The main level features two spacious bedrooms, including a luxurious primary suite with a spa-inspired ensuite and walk-in closet. A second full bathroom and a convenient main-floor laundry complete the level. The kitchen is a chefs dream, boasting custom cabinetry, a large island with a double sink, granite countertops, and top-of-the-line stainless steel appliances. Downstairs, the fully finished basement with 8.5-foot ceilings offers incredible versatility complete with two additional bedrooms, a full kitchen and dining area, a large recreation room with fireplace, a full bathroom, laundry, and a private entrance making it ideal as an in-law suite or guest quarters. Additional highlights include a spacious double-car garage, a finished driveway, and professional landscaping in both the front and back yards. Ideally located just minutes from the Niagara River, top golf courses, the QEW, Buffalo, and Niagara Falls plus less than 10 minutes from the future Niagara Hospital now under construction this exceptional home truly has it all. A must-see property that blends elegance, functionality, and location into one perfect package. (id:61015)
Property Details
| MLS® Number | X12102454 |
| Property Type | Single Family |
| Neigbourhood | Douglastown |
| Community Name | 327 - Black Creek |
| Features | Sump Pump |
| Parking Space Total | 6 |
Building
| Bathroom Total | 3 |
| Bedrooms Above Ground | 2 |
| Bedrooms Below Ground | 2 |
| Bedrooms Total | 4 |
| Age | 0 To 5 Years |
| Amenities | Fireplace(s) |
| Appliances | Water Heater, Central Vacuum, Dishwasher, Dryer, Garage Door Opener, Microwave, Oven, Hood Fan, Range, Washer, Window Coverings, Refrigerator |
| Architectural Style | Bungalow |
| Basement Development | Finished |
| Basement Features | Separate Entrance |
| Basement Type | N/a (finished) |
| Construction Status | Insulation Upgraded |
| Construction Style Attachment | Detached |
| Cooling Type | Central Air Conditioning |
| Exterior Finish | Stucco, Stone |
| Fireplace Present | Yes |
| Fireplace Total | 2 |
| Foundation Type | Poured Concrete |
| Heating Fuel | Natural Gas |
| Heating Type | Forced Air |
| Stories Total | 1 |
| Size Interior | 2,000 - 2,500 Ft2 |
| Type | House |
| Utility Water | Municipal Water |
Parking
| Attached Garage | |
| Garage |
Land
| Acreage | No |
| Sewer | Sanitary Sewer |
| Size Depth | 135 Ft |
| Size Frontage | 43 Ft |
| Size Irregular | 43 X 135 Ft |
| Size Total Text | 43 X 135 Ft|1/2 - 1.99 Acres |
| Zoning Description | R2 |
Rooms
| Level | Type | Length | Width | Dimensions |
|---|---|---|---|---|
| Basement | Recreational, Games Room | 8.96 m | 9.01 m | 8.96 m x 9.01 m |
| Basement | Bathroom | 3.65 m | 1.55 m | 3.65 m x 1.55 m |
| Basement | Kitchen | 4.87 m | 4.57 m | 4.87 m x 4.57 m |
| Basement | Bedroom | 3.81 m | 3.66 m | 3.81 m x 3.66 m |
| Basement | Bedroom | 3.09 m | 3.66 m | 3.09 m x 3.66 m |
| Basement | Utility Room | 4.75 m | 4.95 m | 4.75 m x 4.95 m |
| Main Level | Bathroom | 2.66 m | 3.04 m | 2.66 m x 3.04 m |
| Main Level | Foyer | 2.2 m | 3.45 m | 2.2 m x 3.45 m |
| Main Level | Laundry Room | 4.64 m | 1.83 m | 4.64 m x 1.83 m |
| Main Level | Sunroom | 13.6 m | 3.05 m | 13.6 m x 3.05 m |
| Main Level | Great Room | 3.76 m | 4.95 m | 3.76 m x 4.95 m |
| Main Level | Kitchen | 3.92 m | 2.81 m | 3.92 m x 2.81 m |
| Main Level | Dining Room | 4.01 m | 2.81 m | 4.01 m x 2.81 m |
| Main Level | Primary Bedroom | 4.26 m | 3.65 m | 4.26 m x 3.65 m |
| Main Level | Bedroom | 3.04 m | 3.55 m | 3.04 m x 3.55 m |
Contact Us
Contact us for more information

