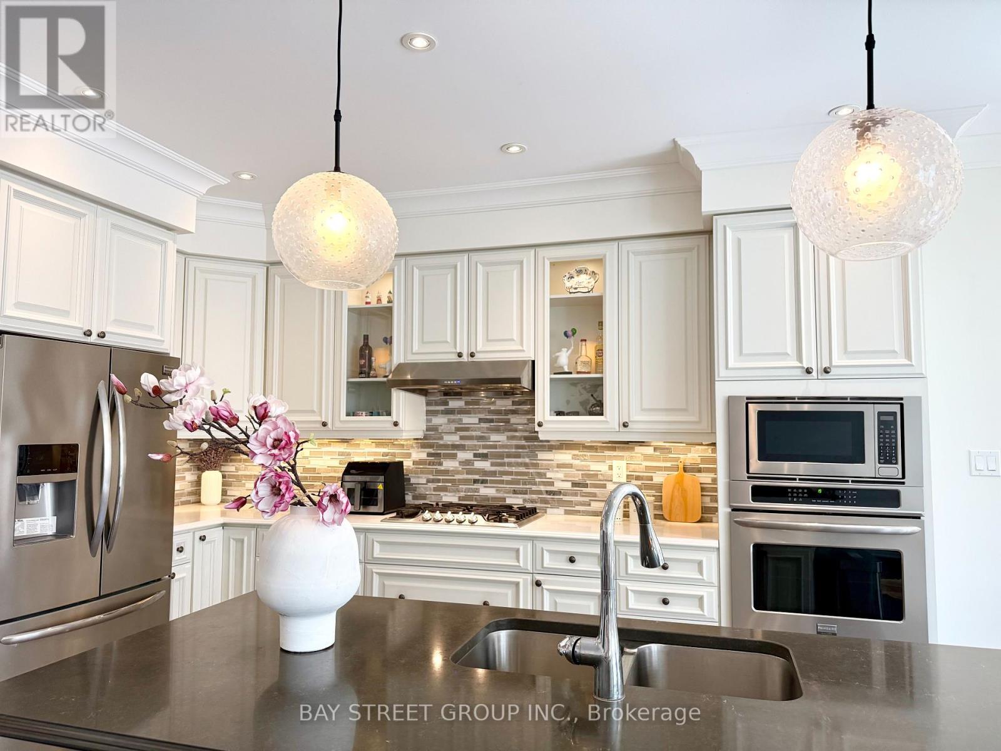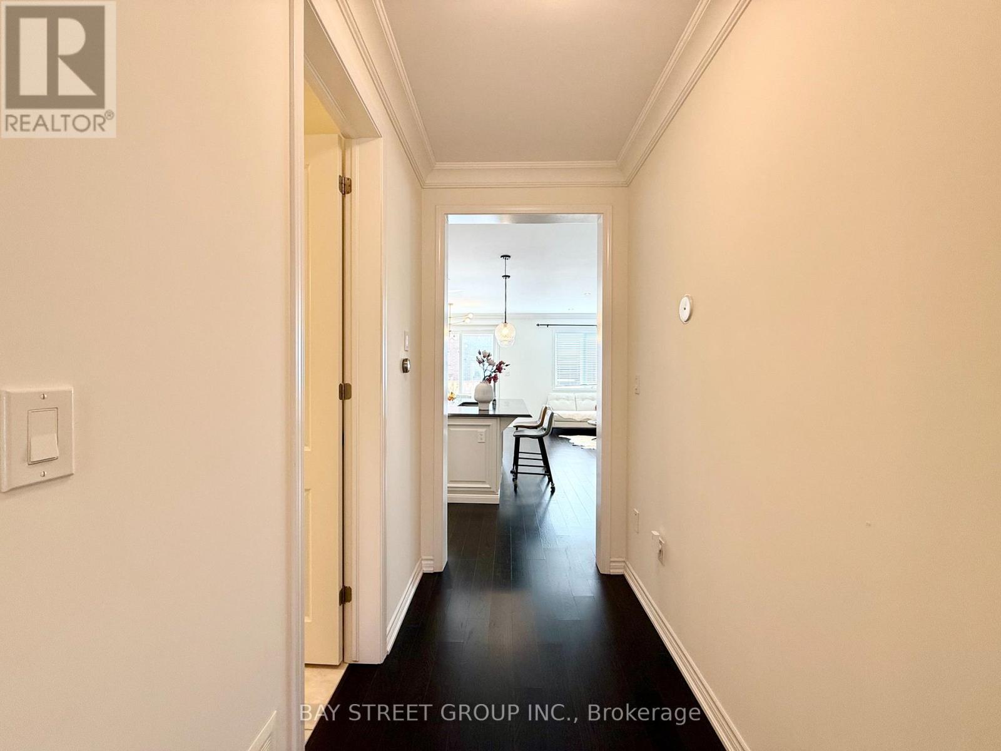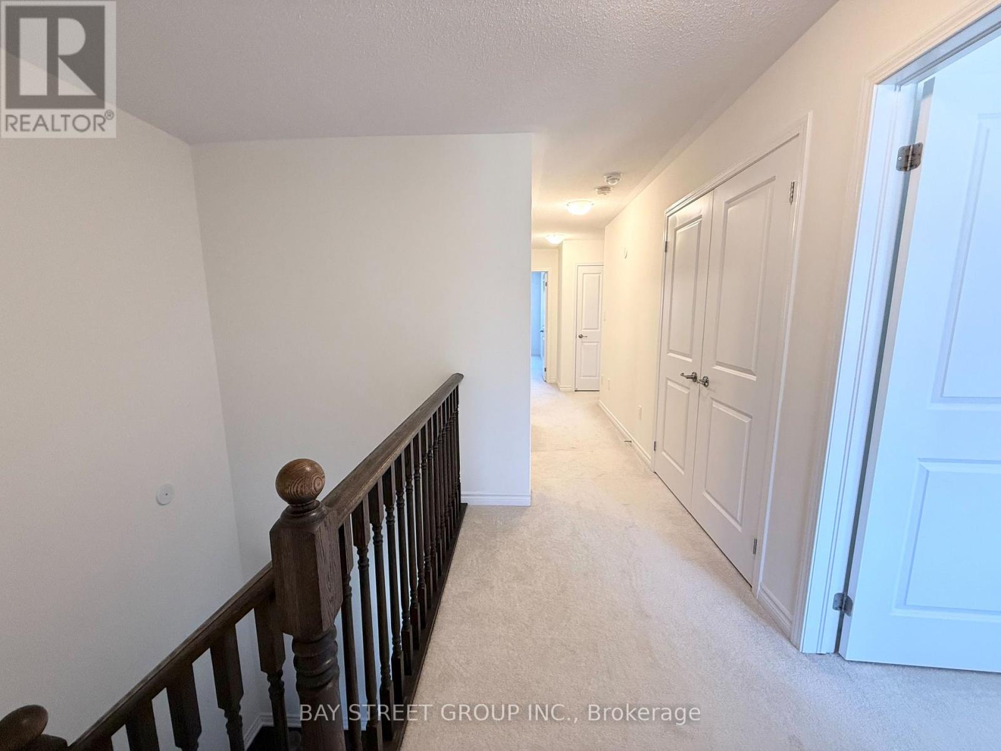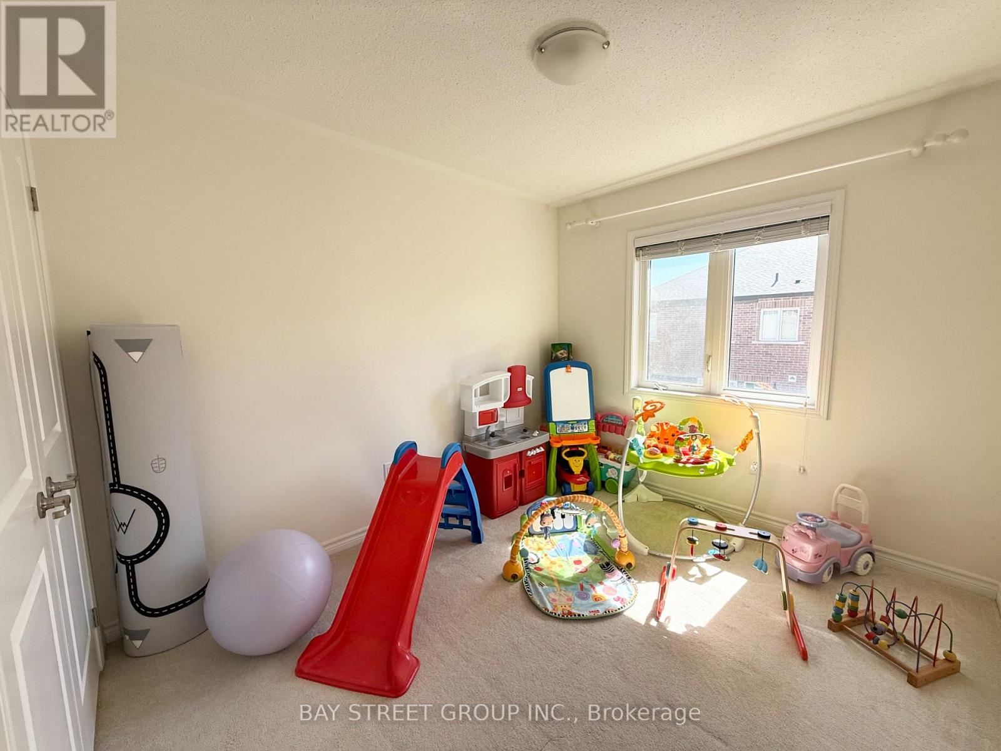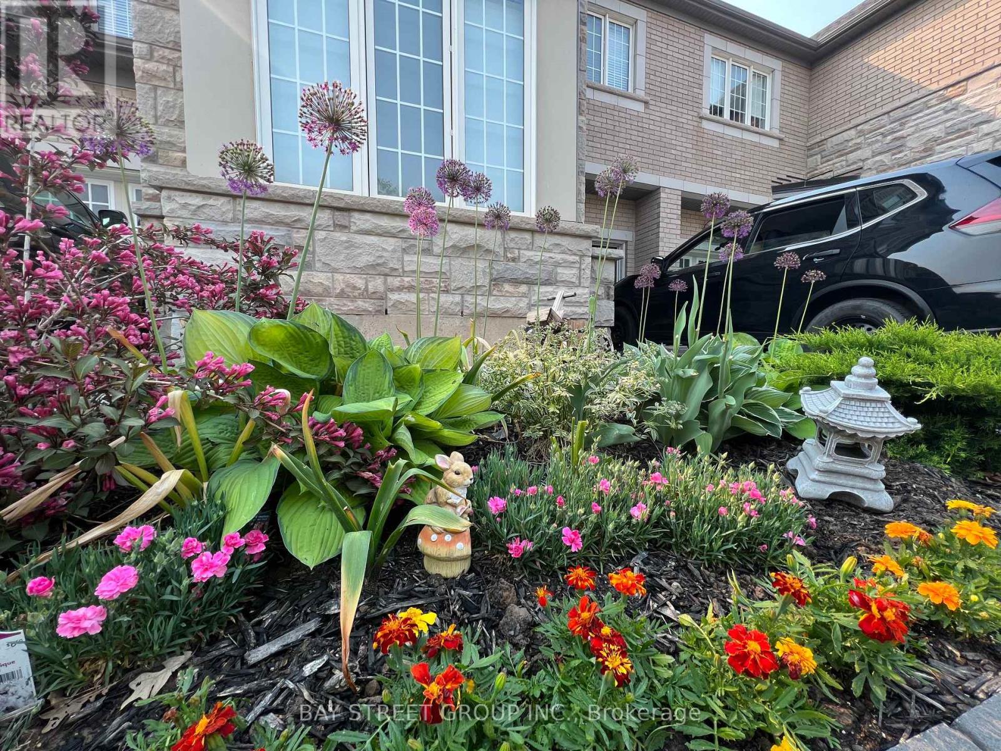164 Beaveridge Avenue Oakville, Ontario L6H 0M6
$1,199,999
Immaculate 4-bedroom townhouse offering style, space, and comfort in a highly desirable location. Soaring 10.5' ceilings in the office and 9' smooth ceilings in the living area enhance the bright, open-concept layout. The main floor features upgraded hardwood flooring, modern pot lights, and a chef-inspired kitchen with a grand island, quartz countertops, upgraded tile, built-in appliances, a gas cooktop, and a separate electrical outlet for a potential electric cooktop. Upstairs, enjoy second-floor laundry and two elegant bathrooms with double vanities at kitchen height, granite counters, and full-height mirrors. The low-maintenance backyard is ideal for family gatherings. Extras include two receptacles for wall-mounted TVs, a garage door opener, a garage door with keypad access and sconce rough-ins. Close to top-rated schools, scenic parks, trails, highways, and everyday amenities. (id:61015)
Property Details
| MLS® Number | W12102313 |
| Property Type | Single Family |
| Community Name | 1008 - GO Glenorchy |
| Amenities Near By | Hospital, Park, Schools, Place Of Worship |
| Community Features | Community Centre |
| Features | Guest Suite |
| Parking Space Total | 2 |
Building
| Bathroom Total | 3 |
| Bedrooms Above Ground | 4 |
| Bedrooms Total | 4 |
| Age | 6 To 15 Years |
| Appliances | Garage Door Opener Remote(s), Cooktop, Dishwasher, Dryer, Garage Door Opener, Hood Fan, Stove, Washer, Window Coverings, Refrigerator |
| Basement Type | Full |
| Construction Style Attachment | Attached |
| Cooling Type | Central Air Conditioning |
| Exterior Finish | Stone, Stucco |
| Flooring Type | Hardwood |
| Foundation Type | Unknown |
| Half Bath Total | 1 |
| Heating Fuel | Natural Gas |
| Heating Type | Forced Air |
| Stories Total | 2 |
| Size Interior | 2,000 - 2,500 Ft2 |
| Type | Row / Townhouse |
| Utility Water | Municipal Water |
Parking
| Attached Garage | |
| Garage |
Land
| Acreage | No |
| Land Amenities | Hospital, Park, Schools, Place Of Worship |
| Sewer | Sanitary Sewer |
| Size Depth | 89 Ft ,10 In |
| Size Frontage | 23 Ft |
| Size Irregular | 23 X 89.9 Ft |
| Size Total Text | 23 X 89.9 Ft |
Rooms
| Level | Type | Length | Width | Dimensions |
|---|---|---|---|---|
| Second Level | Primary Bedroom | 4.38 m | 3.77 m | 4.38 m x 3.77 m |
| Second Level | Bedroom 2 | 3.23 m | 3.39 m | 3.23 m x 3.39 m |
| Second Level | Bedroom 3 | 2.59 m | 3.57 m | 2.59 m x 3.57 m |
| Second Level | Bedroom 4 | 3.1 m | 2.63 m | 3.1 m x 2.63 m |
| Main Level | Kitchen | 6.63 m | 2.87 m | 6.63 m x 2.87 m |
| Main Level | Living Room | 6.63 m | 3.75 m | 6.63 m x 3.75 m |
| Main Level | Dining Room | 6.63 m | 3.75 m | 6.63 m x 3.75 m |
| Main Level | Office | 3.32 m | 2.6 m | 3.32 m x 2.6 m |
Contact Us
Contact us for more information






