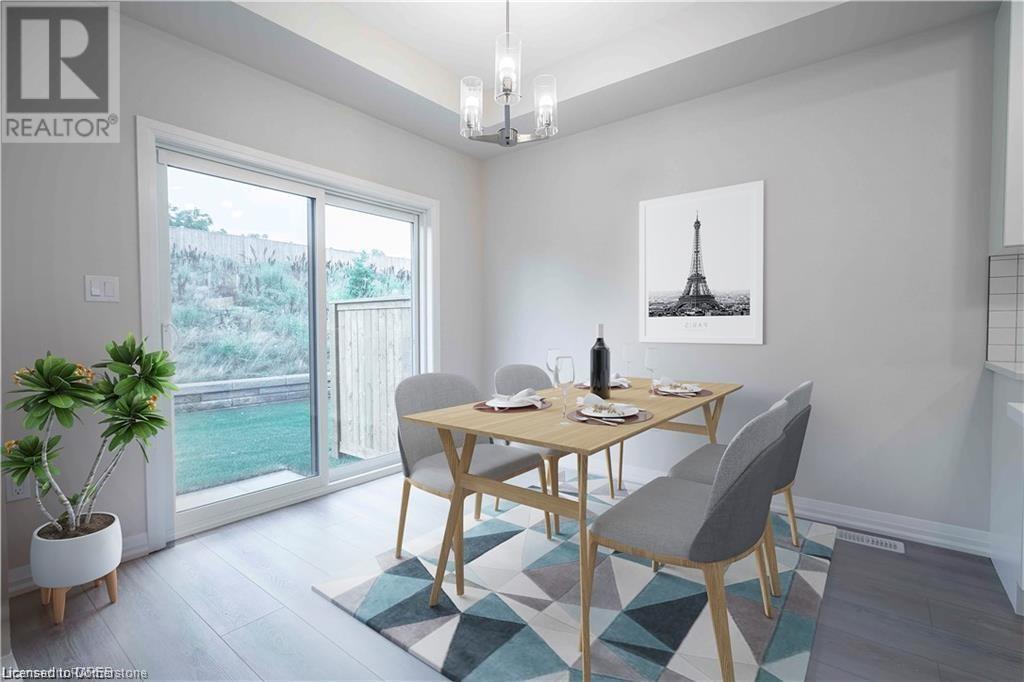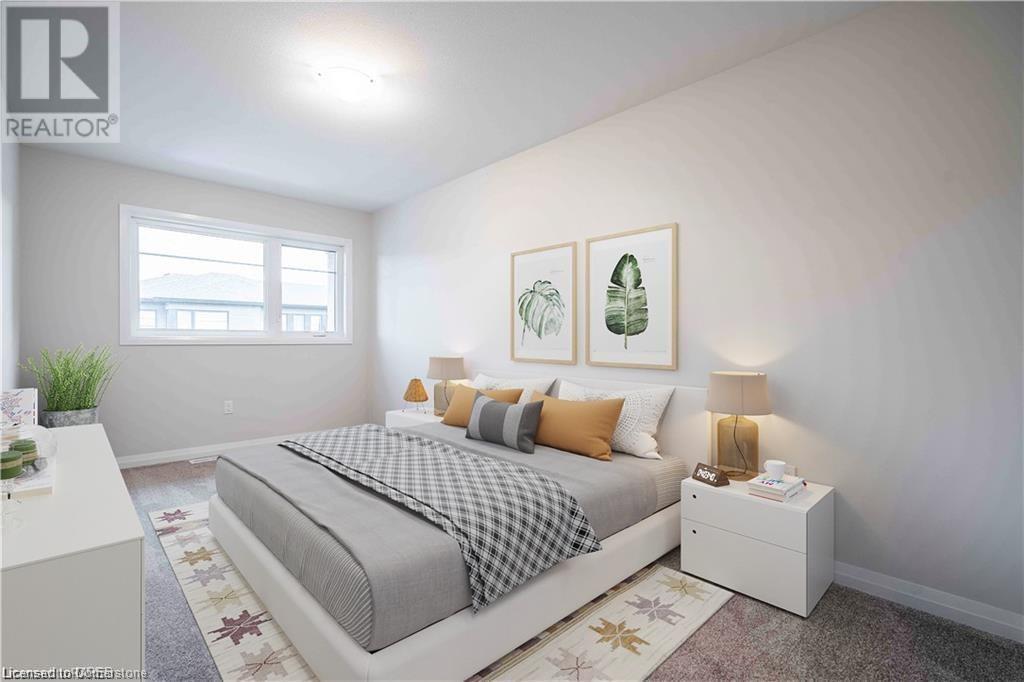4552 Portage Road Unit# 11 Niagara Falls, Ontario L2E 6A8
$2,850 Monthly
This stunning townhome built by Mountainview Homes in 2023 features 4 spacious bedrooms, 2.5 bathrooms, an open concept layout and modern finishes with loads of upgrades including but not limited to: Double car garage and driveway, electric fireplace, quartz counters and crisp white kitchen, vinyl floors throughout, upstairs laundry, brand new appliances and no rear neighbours! Ideal for a large family looking for a low-maintenance, turn-key home in a great community. Conveniently located only 7 minutes to the Falls and Casino, about 15 minutes to St. Catharine's downtown, and 35 minutes from Hamilton while being close to the border! Book your private viewing! (id:61015)
Property Details
| MLS® Number | 40721260 |
| Property Type | Single Family |
| Parking Space Total | 4 |
Building
| Bathroom Total | 3 |
| Bedrooms Above Ground | 4 |
| Bedrooms Total | 4 |
| Appliances | Dishwasher, Dryer, Refrigerator, Washer, Range - Gas, Gas Stove(s) |
| Architectural Style | 2 Level |
| Basement Development | Unfinished |
| Basement Type | Full (unfinished) |
| Constructed Date | 2023 |
| Construction Style Attachment | Attached |
| Cooling Type | Central Air Conditioning |
| Exterior Finish | Brick |
| Foundation Type | Poured Concrete |
| Half Bath Total | 1 |
| Heating Fuel | Natural Gas |
| Heating Type | Forced Air |
| Stories Total | 2 |
| Size Interior | 1,743 Ft2 |
| Type | Row / Townhouse |
| Utility Water | Municipal Water |
Parking
| Attached Garage |
Land
| Acreage | No |
| Sewer | Municipal Sewage System |
| Size Frontage | 23 Ft |
| Size Total Text | Under 1/2 Acre |
| Zoning Description | R5d-h |
Rooms
| Level | Type | Length | Width | Dimensions |
|---|---|---|---|---|
| Second Level | 4pc Bathroom | Measurements not available | ||
| Second Level | 4pc Bathroom | Measurements not available | ||
| Second Level | Bedroom | 16'8'' x 8'7'' | ||
| Second Level | Bedroom | 9'8'' x 9'8'' | ||
| Second Level | Bedroom | 10'9'' x 9'9'' | ||
| Second Level | Bedroom | 12'7'' x 9'7'' | ||
| Main Level | Kitchen | 9'9'' x 19'9'' | ||
| Main Level | 2pc Bathroom | Measurements not available |
https://www.realtor.ca/real-estate/28210925/4552-portage-road-unit-11-niagara-falls
Contact Us
Contact us for more information




























