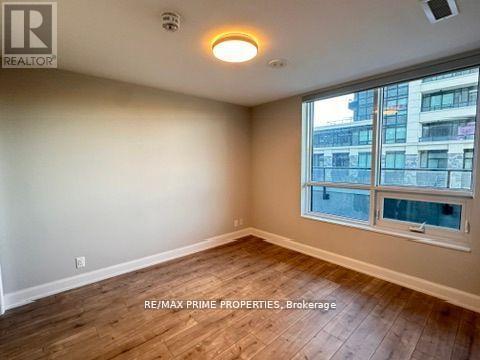203 - 18 Water Walk Drive Markham, Ontario L3R 6L5
$3,200 Monthly
Welcome to this stunning 2+1 bedroom, 2 bathroom condo in the sought-after Riverview Condos at 18 Water Walk Dr, Markham! This bright and spacious unit features an open-concept layout with floor-to-ceiling windows, offering an abundance of natural light. The modern kitchen boasts stainless steel appliances, quartz countertops, and sleek cabinetry. The den is perfect for a home office or extra living space. Enjoy a private balcony with serene views and 9-foot ceilings throughout. The primary bedroom features a walk-in closet and a luxurious ensuite bathroom. Ensuite laundry included for your convenience. Building Amenities: 24-hour concierge & security State-of-the-art fitness center Rooftop terrace & BBQ area Party room & lounge Guest suites & visitor parking Outdoor pool Prime Location: Steps to Unionville GO Station &VIVA Transit Minutes to Downtown Markham, Whole Foods, and CF Markville Mall Close to Top-Ranked Schools & York University Markham Campus Easy access to Parks, Trails, and Highway 7, 404 & 407 (id:61015)
Property Details
| MLS® Number | N12101944 |
| Property Type | Single Family |
| Neigbourhood | Unionville |
| Community Name | Unionville |
| Community Features | Pets Not Allowed |
| Features | Elevator, Balcony, Carpet Free |
| Parking Space Total | 1 |
Building
| Bathroom Total | 2 |
| Bedrooms Above Ground | 2 |
| Bedrooms Below Ground | 1 |
| Bedrooms Total | 3 |
| Age | 0 To 5 Years |
| Amenities | Party Room, Security/concierge, Visitor Parking, Storage - Locker |
| Appliances | Dishwasher, Dryer, Oven, Washer, Refrigerator |
| Cooling Type | Central Air Conditioning |
| Exterior Finish | Concrete |
| Flooring Type | Laminate |
| Heating Fuel | Natural Gas |
| Heating Type | Forced Air |
| Size Interior | 900 - 999 Ft2 |
| Type | Apartment |
Parking
| Underground | |
| Garage |
Land
| Acreage | No |
Rooms
| Level | Type | Length | Width | Dimensions |
|---|---|---|---|---|
| Flat | Primary Bedroom | 3.35 m | 3.14 m | 3.35 m x 3.14 m |
| Flat | Bedroom | 3.08 m | 3.17 m | 3.08 m x 3.17 m |
| Flat | Living Room | 3.47 m | 5.15 m | 3.47 m x 5.15 m |
| Flat | Dining Room | 3.47 m | 5.15 m | 3.47 m x 5.15 m |
| Flat | Kitchen | 3.23 m | 3.11 m | 3.23 m x 3.11 m |
| Flat | Den | 1.92 m | 1.77 m | 1.92 m x 1.77 m |
https://www.realtor.ca/real-estate/28210643/203-18-water-walk-drive-markham-unionville-unionville
Contact Us
Contact us for more information













