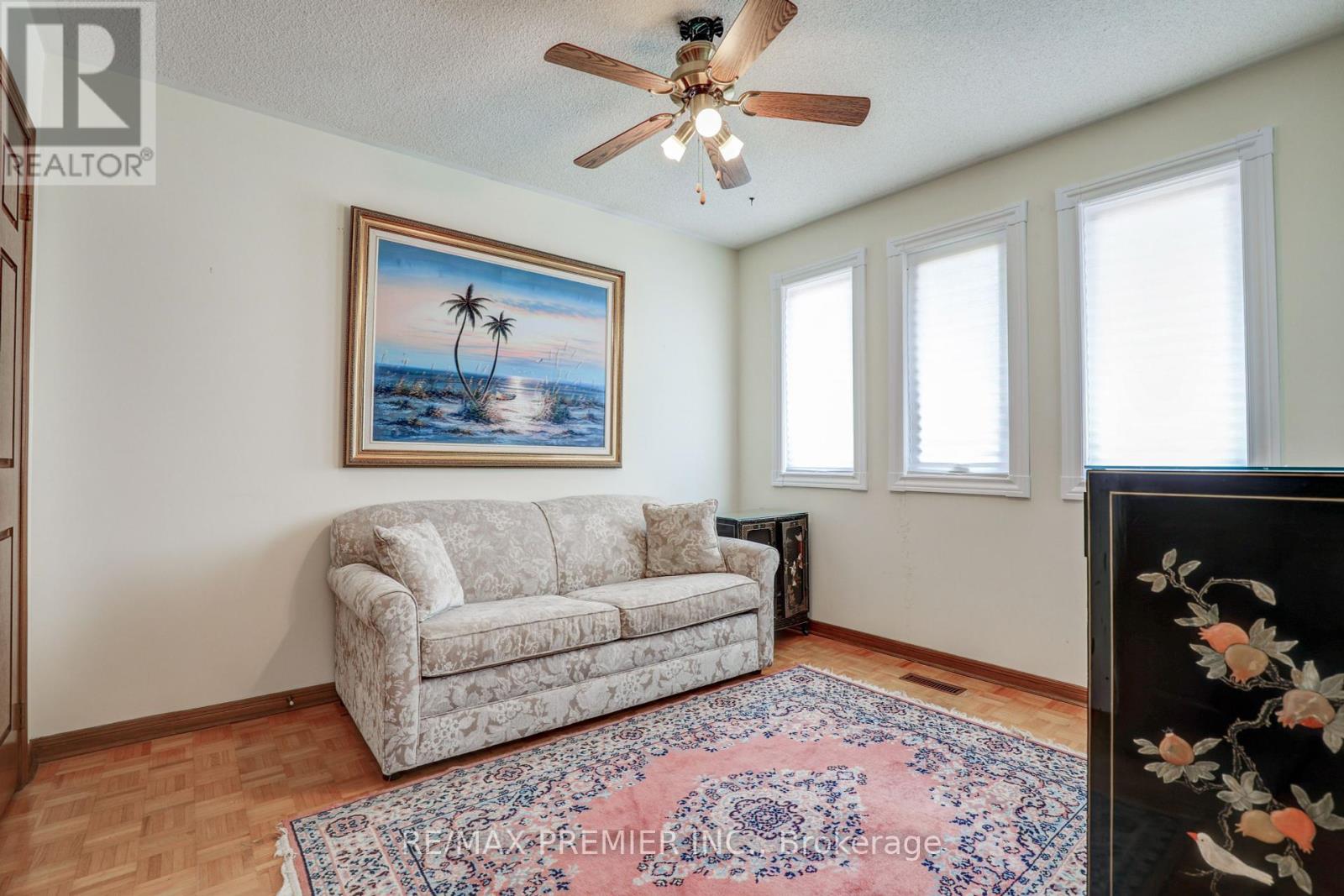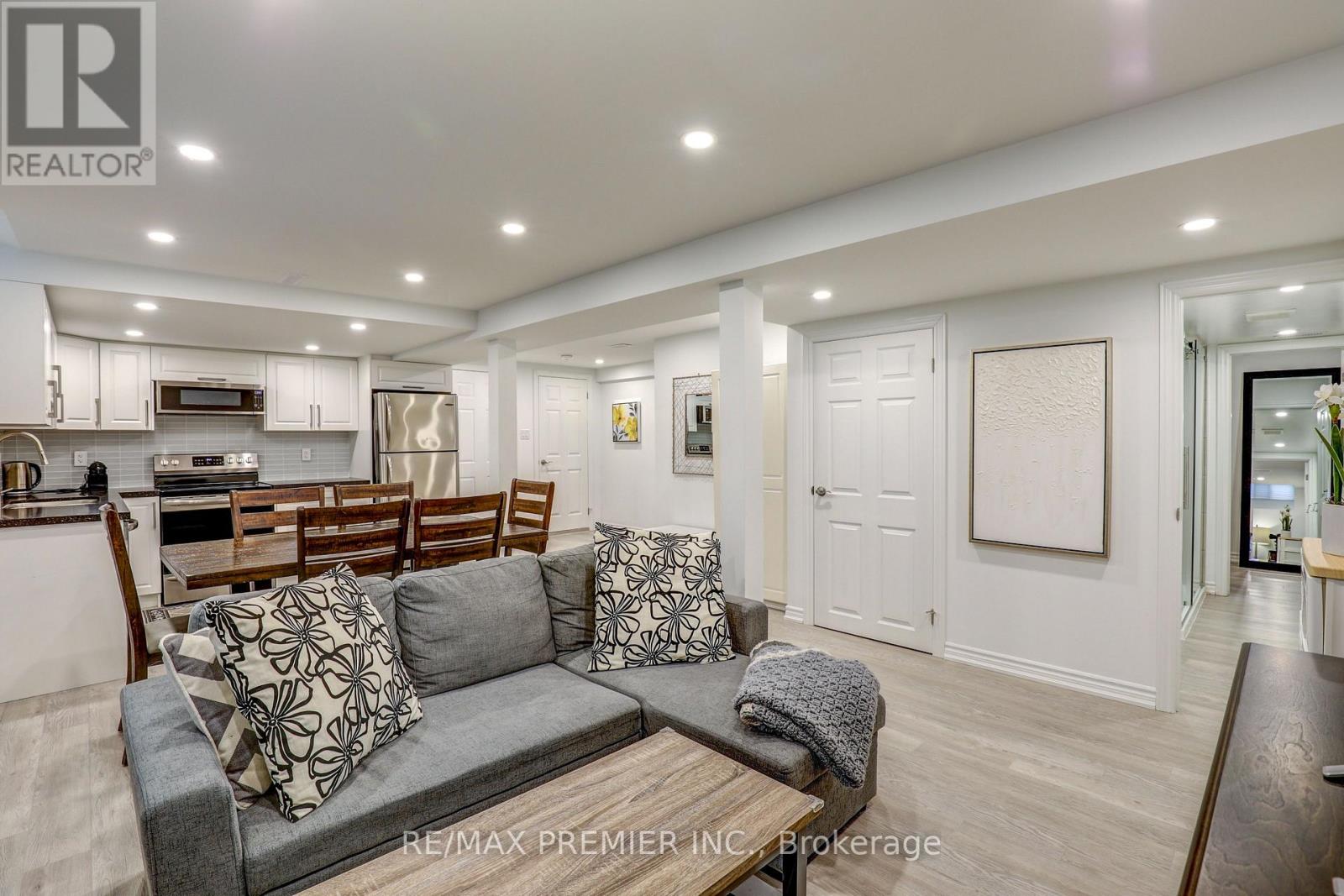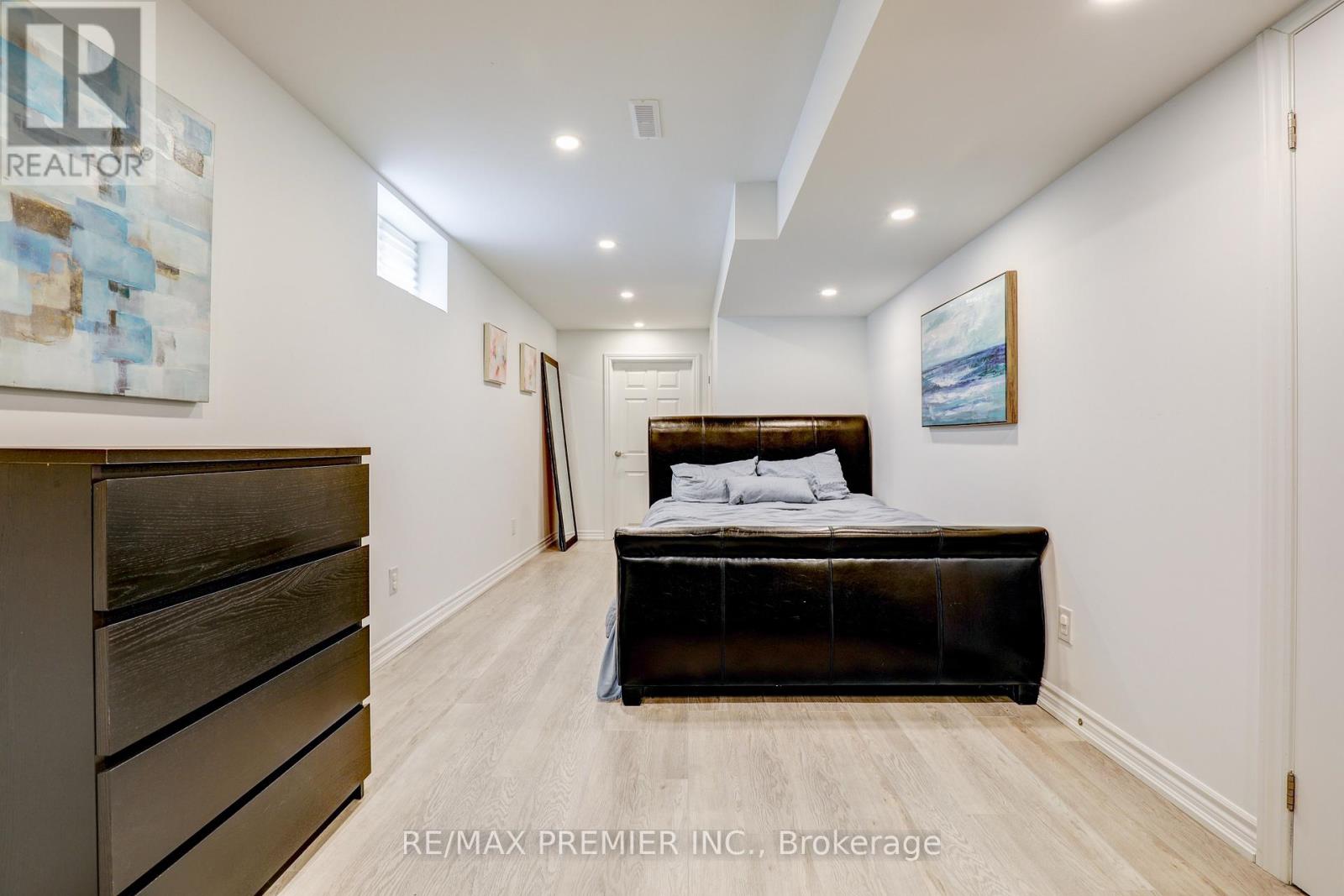119 Nestor Crescent Vaughan, Ontario L4L 5A6
$1,428,888
The One You've Been Waiting For! Tucked Away On A Quiet Family Friendly Street This 4 Bedroom Home Offers The Rare Luxury Of No Rear Neighbours, Just Peaceful Views Of The Parkland Behind. Inside You Will Find A Well-Maintained Home With A Traditional No-Nonsense Floor Plan. The Newly Fully Finished Basement With A Separate Entrance Offers Added Value, Ideal For Extended Family, Guests, In-Law Suite & More. Whether Relaxing In The Newly Landscaped Backyard Or Entertaining Indoors 119 Nestor Crescent Offers A Rare Combination Of Comfort, Convenience And Privacy In The Heart Of Woodbridge. (id:61015)
Property Details
| MLS® Number | N12101571 |
| Property Type | Single Family |
| Community Name | East Woodbridge |
| Amenities Near By | Park, Public Transit, Schools |
| Community Features | Community Centre |
| Equipment Type | Water Heater - Gas |
| Features | Level, Carpet Free, In-law Suite |
| Parking Space Total | 4 |
| Rental Equipment Type | Water Heater - Gas |
| Structure | Shed |
Building
| Bathroom Total | 4 |
| Bedrooms Above Ground | 4 |
| Bedrooms Below Ground | 1 |
| Bedrooms Total | 5 |
| Age | 31 To 50 Years |
| Amenities | Fireplace(s) |
| Appliances | Dishwasher, Stove, Window Coverings, Refrigerator |
| Basement Development | Finished |
| Basement Features | Separate Entrance |
| Basement Type | N/a (finished) |
| Construction Style Attachment | Detached |
| Cooling Type | Central Air Conditioning |
| Exterior Finish | Brick |
| Fireplace Present | Yes |
| Fireplace Type | Insert |
| Flooring Type | Vinyl |
| Foundation Type | Concrete |
| Half Bath Total | 1 |
| Heating Fuel | Natural Gas |
| Heating Type | Forced Air |
| Stories Total | 2 |
| Size Interior | 2,000 - 2,500 Ft2 |
| Type | House |
| Utility Water | Municipal Water |
Parking
| Attached Garage | |
| Garage |
Land
| Acreage | No |
| Fence Type | Fenced Yard |
| Land Amenities | Park, Public Transit, Schools |
| Size Depth | 120 Ft |
| Size Frontage | 39 Ft ,4 In |
| Size Irregular | 39.4 X 120 Ft |
| Size Total Text | 39.4 X 120 Ft |
Rooms
| Level | Type | Length | Width | Dimensions |
|---|---|---|---|---|
| Second Level | Primary Bedroom | 6 m | 3.63 m | 6 m x 3.63 m |
| Second Level | Bedroom 2 | 3.62 m | 3.03 m | 3.62 m x 3.03 m |
| Second Level | Bedroom 3 | 3.34 m | 3.03 m | 3.34 m x 3.03 m |
| Second Level | Bedroom 4 | 3.33 m | 3.05 m | 3.33 m x 3.05 m |
| Basement | Kitchen | 3.23 m | 2.47 m | 3.23 m x 2.47 m |
| Basement | Living Room | 4.38 m | 4.5 m | 4.38 m x 4.5 m |
| Basement | Other | 5.95 m | 3.4 m | 5.95 m x 3.4 m |
| Basement | Bedroom 5 | 5.5 m | 2.77 m | 5.5 m x 2.77 m |
| Main Level | Living Room | 4.04 m | 3.02 m | 4.04 m x 3.02 m |
| Main Level | Dining Room | 3.63 m | 3 m | 3.63 m x 3 m |
| Main Level | Kitchen | 6.03 m | 3.23 m | 6.03 m x 3.23 m |
| Main Level | Family Room | 5.55 m | 3.09 m | 5.55 m x 3.09 m |
| Main Level | Laundry Room | 2.38 m | 2.14 m | 2.38 m x 2.14 m |
Contact Us
Contact us for more information



































