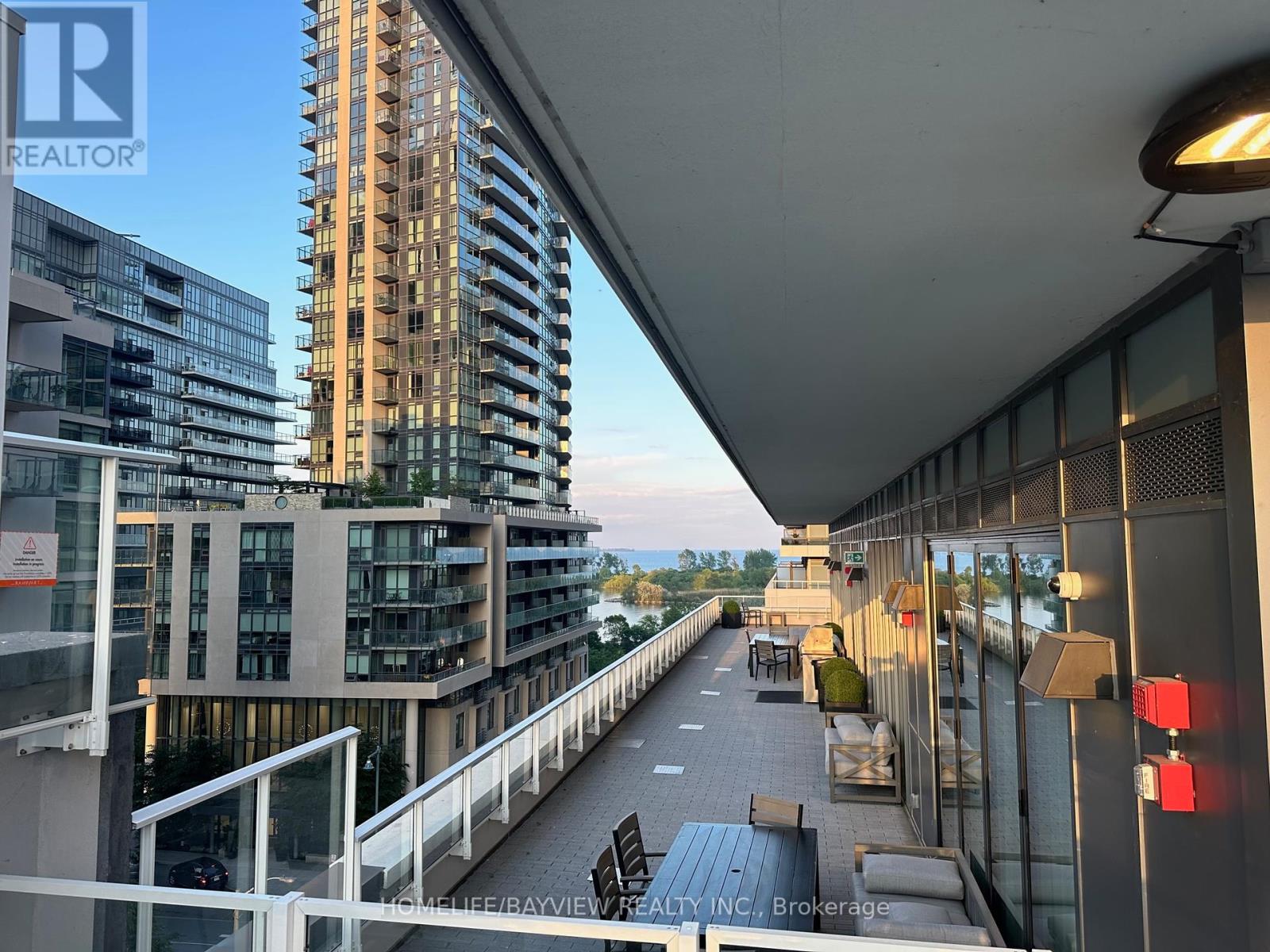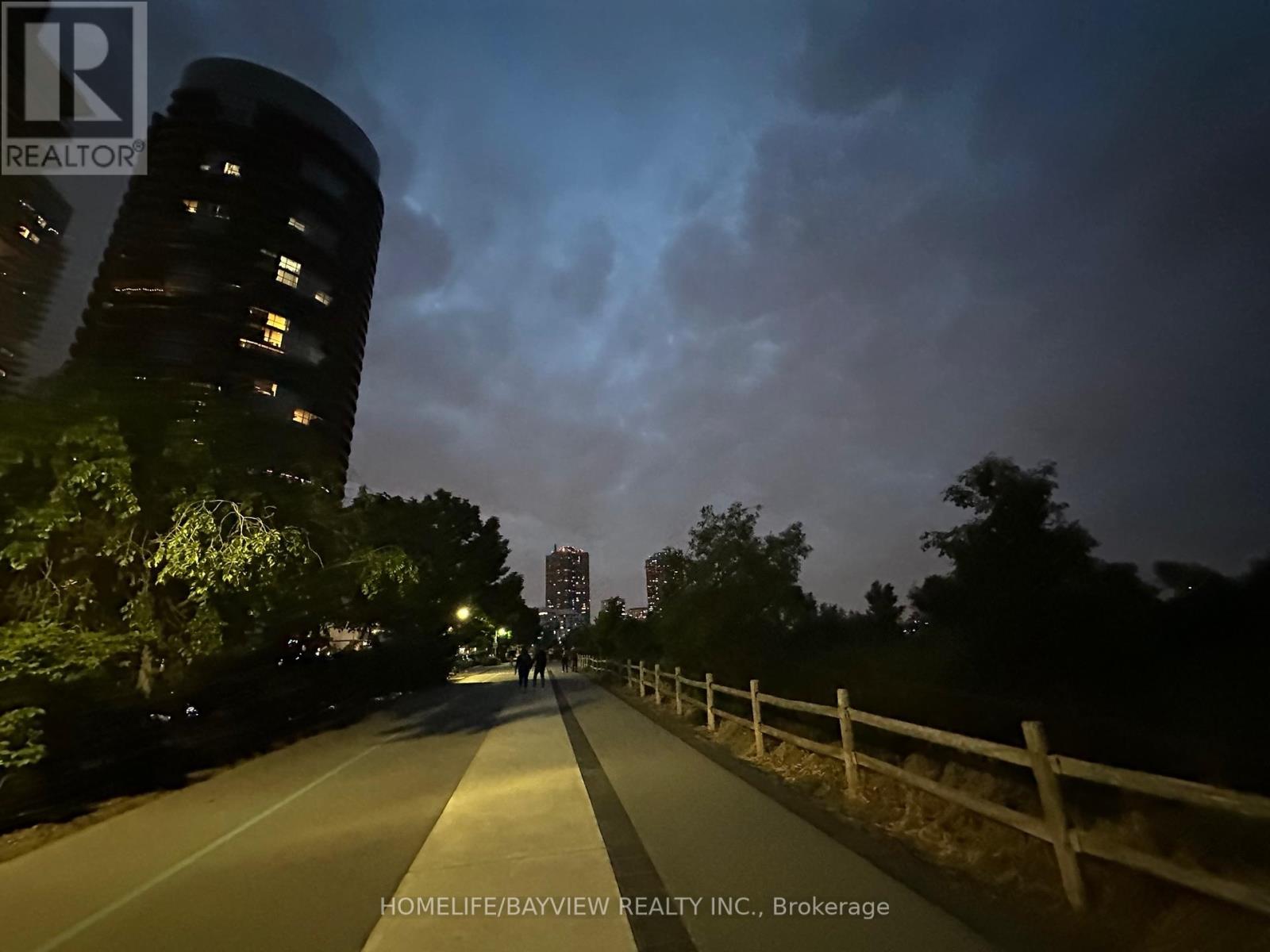5001 - 70 Annie Craig Drive Toronto, Ontario M8V 0G2
$2,600 Monthly
50th Floor Unit, One bedroom, One Full Bathroom, Partial view of the lake from a huge open balcony, North West view with a beautiful sunset, 9Ft Ceiling, Laminate floors throughout the unit, Tiles in the bathroom and a Linen Closet. Modern kitchen with Stainless Steel appliances, Upgraded Backsplash, full amenities with an Outside Pool, Sauna, Party Room, Guest Suites, Games Room, Huge Exterior Patio with BBQ Stations and sitting areas, beautiful view of Lake Ontario. Ample visitors parking on P1. Walk to Humber Bay Shores waterfront with miles of jogging, walking and biking trails. Minutes to Famous Restaurants and Patio Cafes. Bring an offer ! **** EXTRAS **** Stainless Steel Appliance, Stainless Steel Fridge, Flat glass top stove, B/I Microwave, B/I Dishwasher, Stacked front load washer and dryer, existing blinds. Laminate floors. One underground Parking and One Locker. (id:61015)
Property Details
| MLS® Number | W9385360 |
| Property Type | Single Family |
| Community Name | Mimico |
| Community Features | Pet Restrictions |
| Features | Balcony |
| Parking Space Total | 1 |
| Pool Type | Outdoor Pool |
Building
| Bathroom Total | 1 |
| Bedrooms Above Ground | 1 |
| Bedrooms Total | 1 |
| Amenities | Party Room, Recreation Centre, Exercise Centre, Storage - Locker |
| Cooling Type | Central Air Conditioning |
| Exterior Finish | Concrete |
| Flooring Type | Laminate |
| Heating Fuel | Natural Gas |
| Heating Type | Forced Air |
| Size Interior | 500 - 599 Ft2 |
| Type | Apartment |
Parking
| Underground |
Land
| Acreage | No |
Rooms
| Level | Type | Length | Width | Dimensions |
|---|---|---|---|---|
| Flat | Living Room | 5.64 m | 3.2 m | 5.64 m x 3.2 m |
| Flat | Dining Room | 5.64 m | 3.2 m | 5.64 m x 3.2 m |
| Flat | Kitchen | 5.64 m | 3.2 m | 5.64 m x 3.2 m |
| Flat | Primary Bedroom | 3.53 m | 2.72 m | 3.53 m x 2.72 m |
| Flat | Foyer | 1.98 m | 1.7 m | 1.98 m x 1.7 m |
https://www.realtor.ca/real-estate/27512065/5001-70-annie-craig-drive-toronto-mimico-mimico
Contact Us
Contact us for more information





































