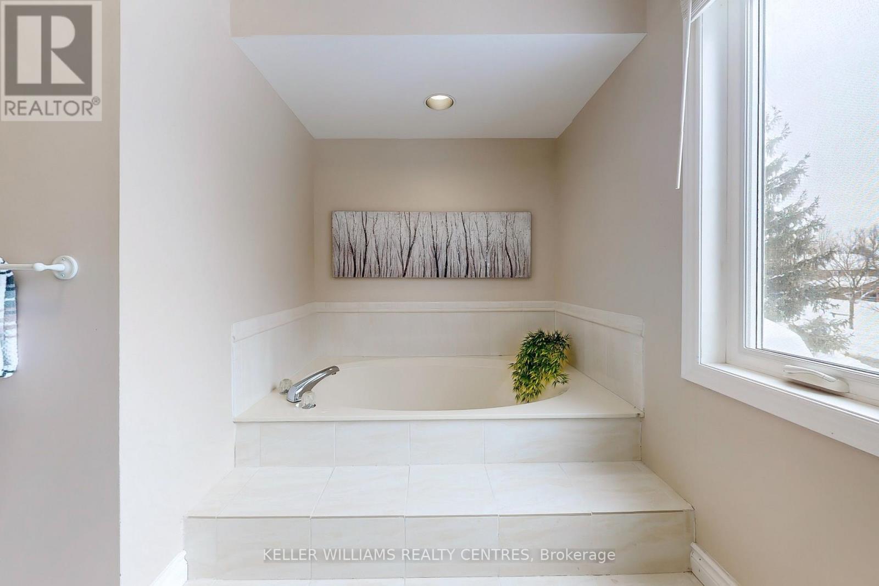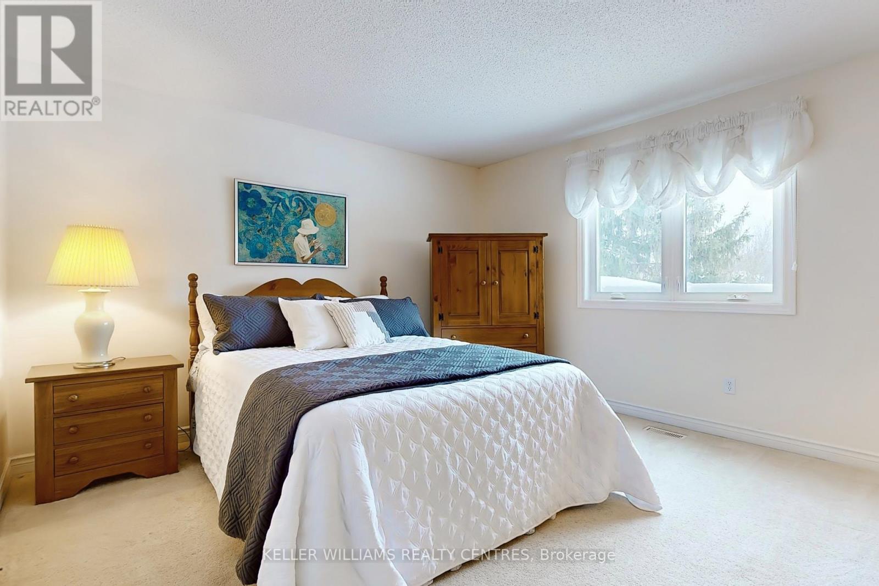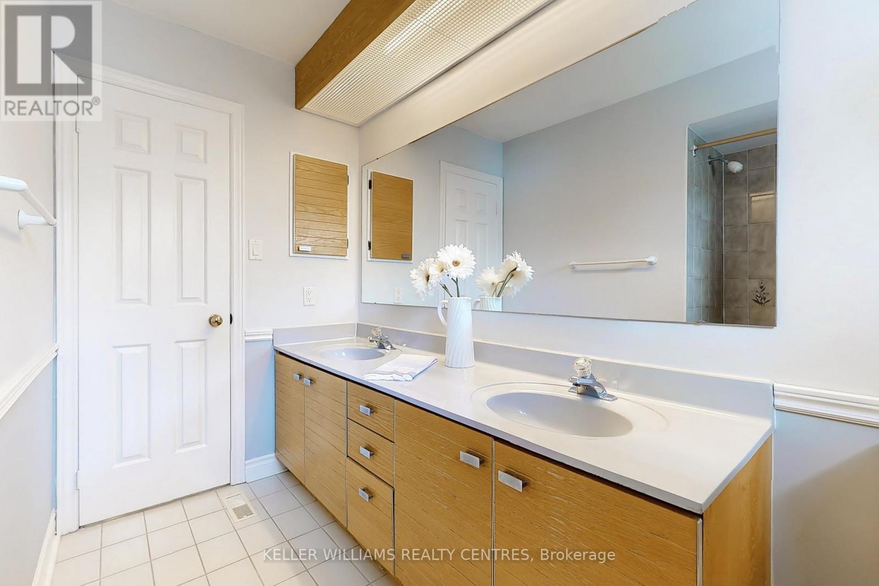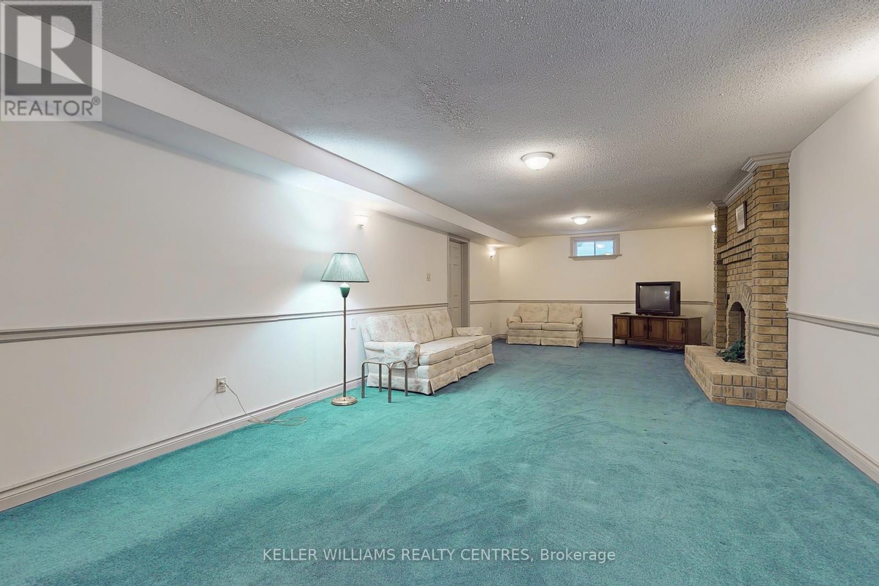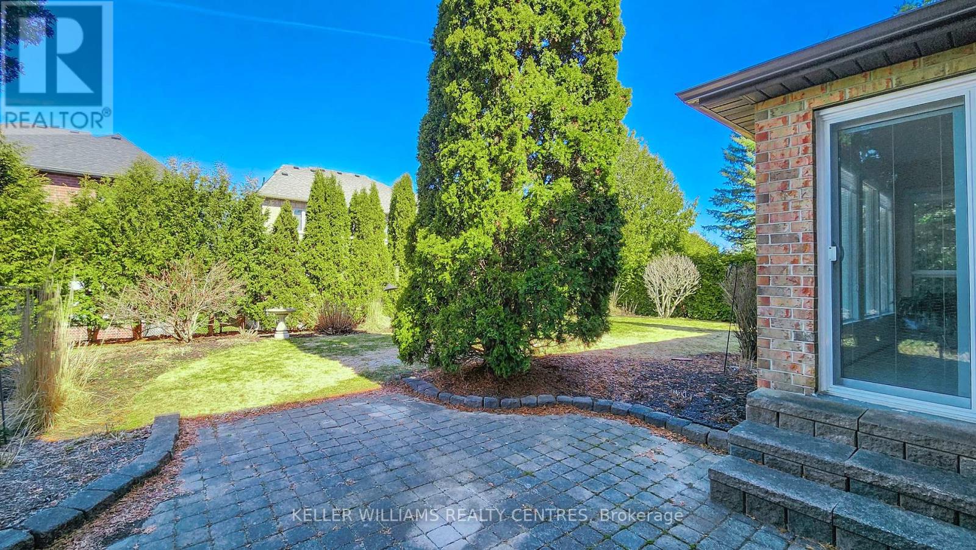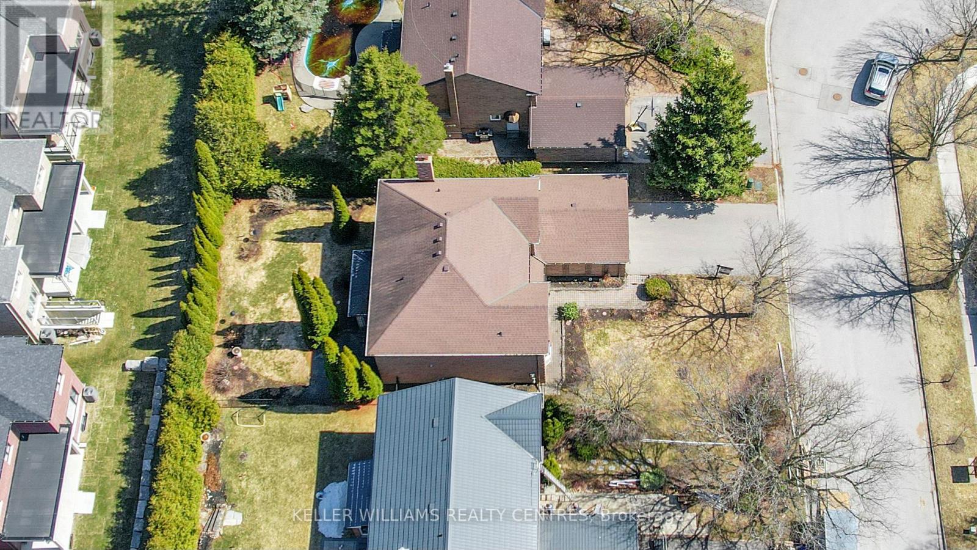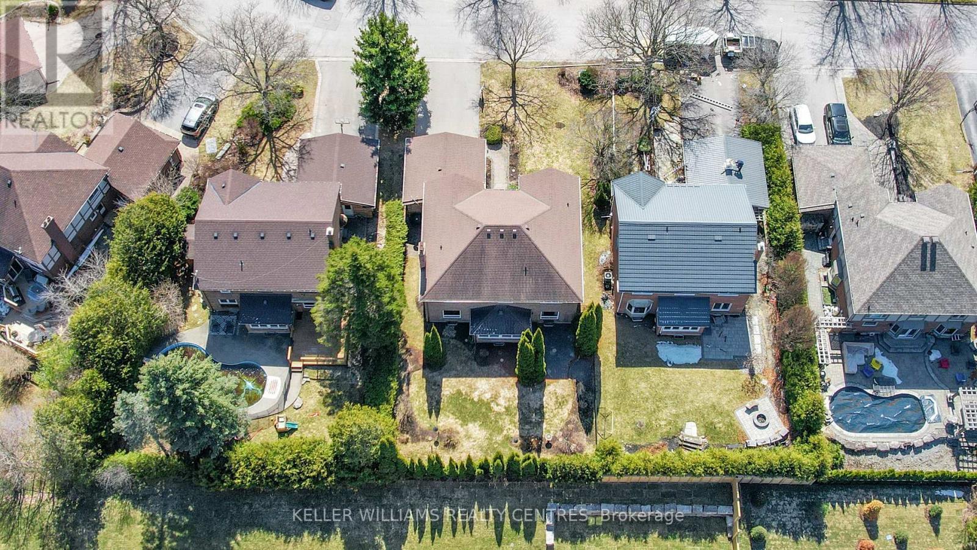32 Petch Crescent Aurora, Ontario L4G 5P4
$1,579,000
Your opportunity to move into one of Aurora's most sought-after neighbourhoods! Sitting on a premium 59 ft Lot, this 4 Bedroom "Anglesey" Model, meticulously maintained by its original owners, offers over 3000 sqft above ground, an excellent Floor plan with a bright and inviting 17ft high Foyer and large principal Rooms, perfect for entertaining. The spacious Kitchen features ample counter space and a sizeable Pantry. The light-flled Breakfast Area leads out to your private backyard with plenty of perennials to enjoy in summertime. A side entrance to your Laundry/ Mudroom, which also connects to the Garage, completes the thoughtfully designed Main Floor Layout. Upstairs you'll fnd 4 Bedrooms with the Primary featuring a 5pc Ensuite and walk-in closet. The partially fnished Basement offers plenty of additional space, ready for you to transform (rough-in for bath is in place). Don't miss out to live minutes from the King's Riding Golf Club, the Case Woodlot and numerous Parks and Trails (id:61015)
Open House
This property has open houses!
2:00 pm
Ends at:4:00 pm
Property Details
| MLS® Number | N12101003 |
| Property Type | Single Family |
| Community Name | Aurora Highlands |
| Amenities Near By | Park, Public Transit |
| Community Features | School Bus |
| Parking Space Total | 6 |
Building
| Bathroom Total | 3 |
| Bedrooms Above Ground | 4 |
| Bedrooms Total | 4 |
| Appliances | Water Heater, Central Vacuum, Dishwasher, Dryer, Garage Door Opener, Stove, Washer, Water Softener, Window Coverings, Refrigerator |
| Basement Development | Partially Finished |
| Basement Type | N/a (partially Finished) |
| Construction Style Attachment | Detached |
| Cooling Type | Central Air Conditioning |
| Exterior Finish | Brick |
| Fireplace Present | Yes |
| Flooring Type | Tile, Carpeted, Hardwood |
| Foundation Type | Concrete |
| Half Bath Total | 1 |
| Heating Fuel | Natural Gas |
| Heating Type | Forced Air |
| Stories Total | 2 |
| Size Interior | 3,000 - 3,500 Ft2 |
| Type | House |
| Utility Water | Municipal Water |
Parking
| Attached Garage | |
| Garage |
Land
| Acreage | No |
| Land Amenities | Park, Public Transit |
| Sewer | Sanitary Sewer |
| Size Depth | 120 Ft ,10 In |
| Size Frontage | 59 Ft ,1 In |
| Size Irregular | 59.1 X 120.9 Ft |
| Size Total Text | 59.1 X 120.9 Ft |
Rooms
| Level | Type | Length | Width | Dimensions |
|---|---|---|---|---|
| Second Level | Bedroom 4 | 4.02 m | 3.29 m | 4.02 m x 3.29 m |
| Second Level | Primary Bedroom | 6.3 m | 4.13 m | 6.3 m x 4.13 m |
| Second Level | Bedroom 2 | 4.12 m | 3.86 m | 4.12 m x 3.86 m |
| Second Level | Bedroom 3 | 4.12 m | 3.73 m | 4.12 m x 3.73 m |
| Basement | Recreational, Games Room | 9.97 m | 4 m | 9.97 m x 4 m |
| Main Level | Foyer | 3.92 m | 1.7 m | 3.92 m x 1.7 m |
| Main Level | Living Room | 5.86 m | 4.01 m | 5.86 m x 4.01 m |
| Main Level | Dining Room | 4.87 m | 4.08 m | 4.87 m x 4.08 m |
| Main Level | Kitchen | 4 m | 3.65 m | 4 m x 3.65 m |
| Main Level | Eating Area | 4 m | 3.38 m | 4 m x 3.38 m |
| Main Level | Family Room | 6.35 m | 4.07 m | 6.35 m x 4.07 m |
| Main Level | Laundry Room | 2.5 m | 2.06 m | 2.5 m x 2.06 m |
Contact Us
Contact us for more information






















