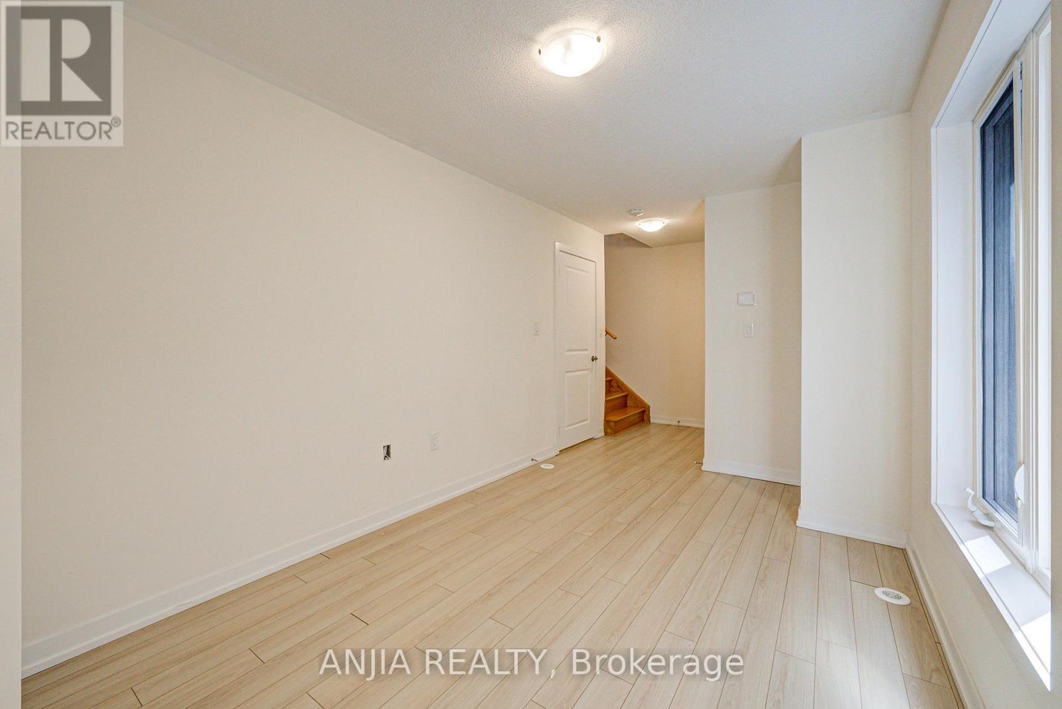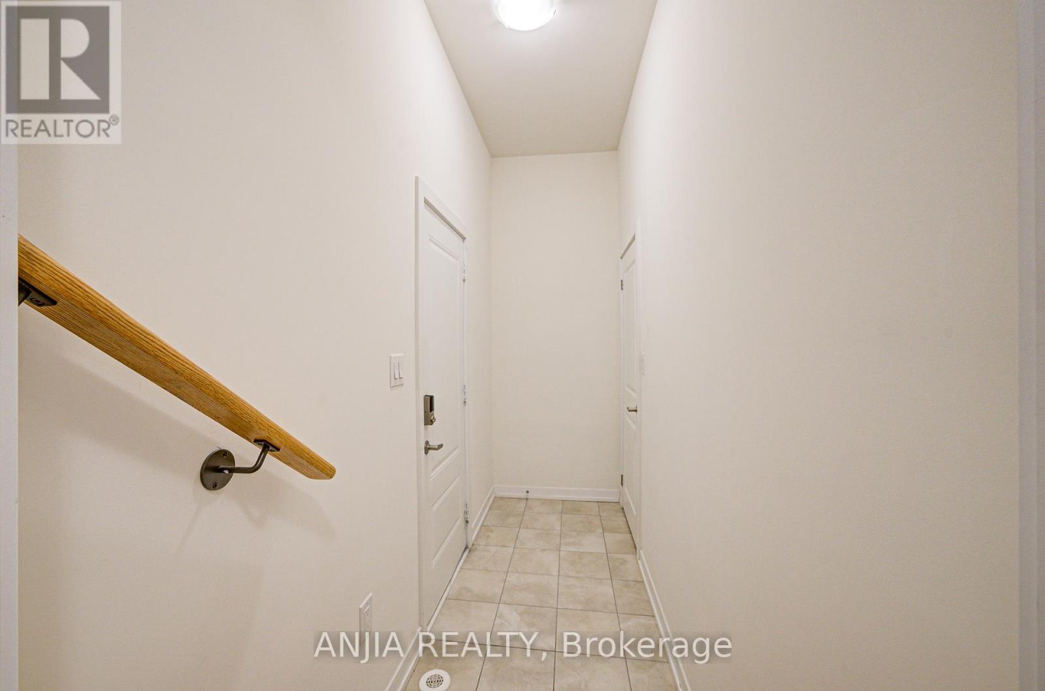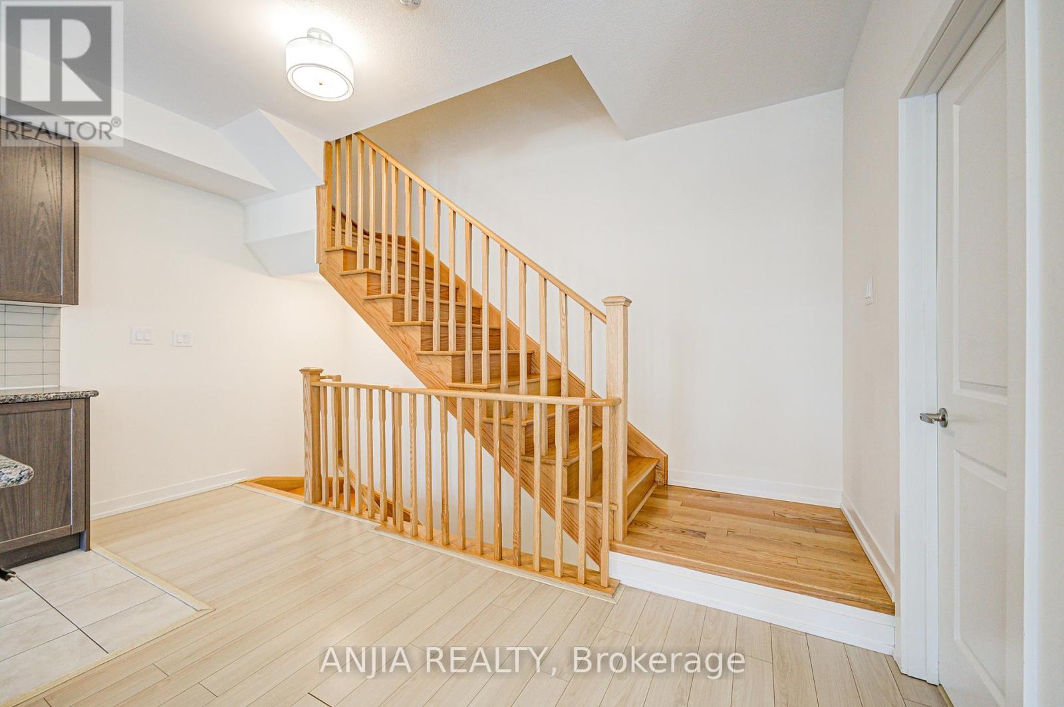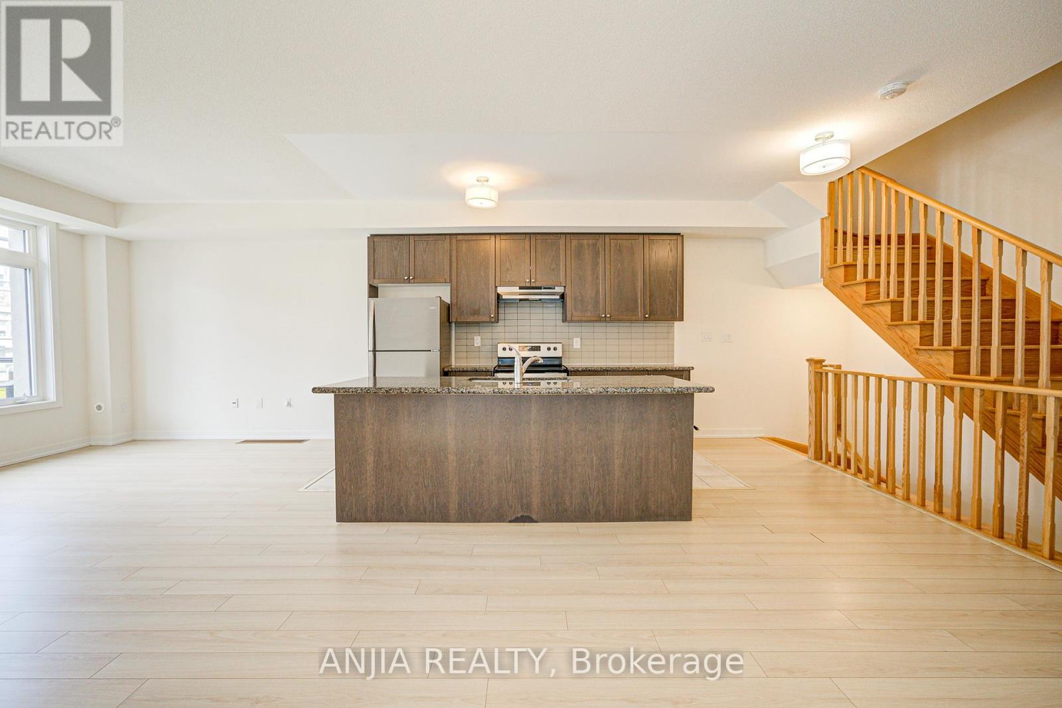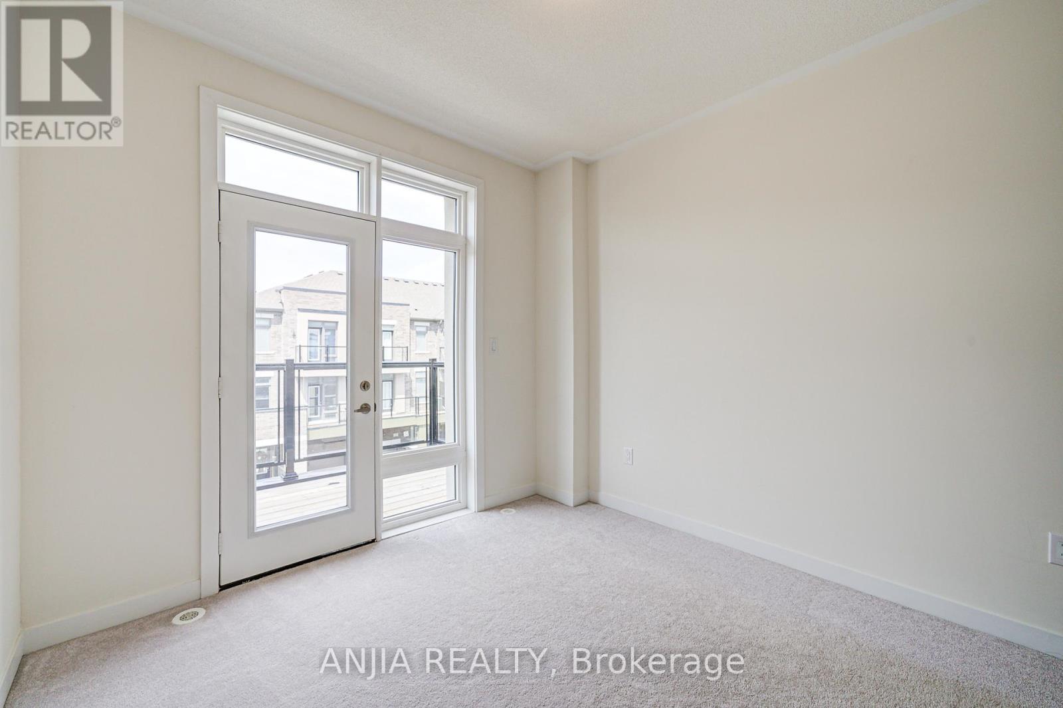14 Riley Reed Lane Richmond Hill, Ontario L4S 1N5
$1,168,000Maintenance, Parcel of Tied Land
$177.13 Monthly
Maintenance, Parcel of Tied Land
$177.13 MonthlyWelcome To This Beautifully Maintained 3-Storey Townhome Nestled In A Vibrant, Family-Friendly Neighborhood With Easy Access To Public Transit, Top-Rated Schools, Parks, Library, And Serene Lake Views. Step Inside The Main Floor Featuring A Bright Den With Ceramic Flooring, Perfect As A Home Office Or Study Space. The Second Floor Boasts A Spacious Open-Concept Living And Dining Area With Upgraded Light Fixtures, Modern Laminate Flooring, And A Walk-Out To A Private BalconyPerfect For Morning Coffee Or Evening Relaxation. The Kitchen Shines With A Central Island, Granite Countertops, Stainless Steel Appliances, A New Faucet, And A Stylish Ceramic Floor. Upstairs, You'll Find Three Generously Sized Bedrooms, Including A Primary Suite With A 4-Piece Ensuite And Double Closet, Alongside Convenient Upper-Level Laundry. The Basement Is Unfinished, Offering Endless Potential For Future Customization. With Fresh Paint Throughout, A Built-In Garage Plus Driveway Parking, And Low Monthly POTL Fees, This Home Is Move-In Ready And Waiting For You! (id:61015)
Property Details
| MLS® Number | N12100969 |
| Property Type | Single Family |
| Community Name | Rural Richmond Hill |
| Amenities Near By | Public Transit, Schools |
| Parking Space Total | 2 |
| View Type | View |
Building
| Bathroom Total | 3 |
| Bedrooms Above Ground | 3 |
| Bedrooms Below Ground | 1 |
| Bedrooms Total | 4 |
| Age | 0 To 5 Years |
| Basement Development | Unfinished |
| Basement Type | N/a (unfinished) |
| Construction Style Attachment | Attached |
| Cooling Type | Central Air Conditioning |
| Exterior Finish | Brick |
| Flooring Type | Ceramic, Laminate, Carpeted |
| Foundation Type | Brick |
| Half Bath Total | 1 |
| Heating Fuel | Natural Gas |
| Heating Type | Forced Air |
| Stories Total | 3 |
| Size Interior | 1,100 - 1,500 Ft2 |
| Type | Row / Townhouse |
| Utility Water | Municipal Water |
Parking
| Garage |
Land
| Acreage | No |
| Land Amenities | Public Transit, Schools |
| Sewer | Sanitary Sewer |
| Size Depth | 52 Ft |
| Size Frontage | 26 Ft ,6 In |
| Size Irregular | 26.5 X 52 Ft |
| Size Total Text | 26.5 X 52 Ft |
| Surface Water | Lake/pond |
Rooms
| Level | Type | Length | Width | Dimensions |
|---|---|---|---|---|
| Second Level | Living Room | 6.09 m | 3.65 m | 6.09 m x 3.65 m |
| Second Level | Dining Room | 3.81 m | 3.65 m | 3.81 m x 3.65 m |
| Second Level | Kitchen | 3.65 m | 2.43 m | 3.65 m x 2.43 m |
| Third Level | Primary Bedroom | 3.35 m | 2.74 m | 3.35 m x 2.74 m |
| Third Level | Bedroom 2 | 3.04 m | 2.94 m | 3.04 m x 2.94 m |
| Third Level | Bedroom 3 | 3.04 m | 3.04 m | 3.04 m x 3.04 m |
| Main Level | Den | 3.96 m | 2.64 m | 3.96 m x 2.64 m |
https://www.realtor.ca/real-estate/28208209/14-riley-reed-lane-richmond-hill-rural-richmond-hill
Contact Us
Contact us for more information










