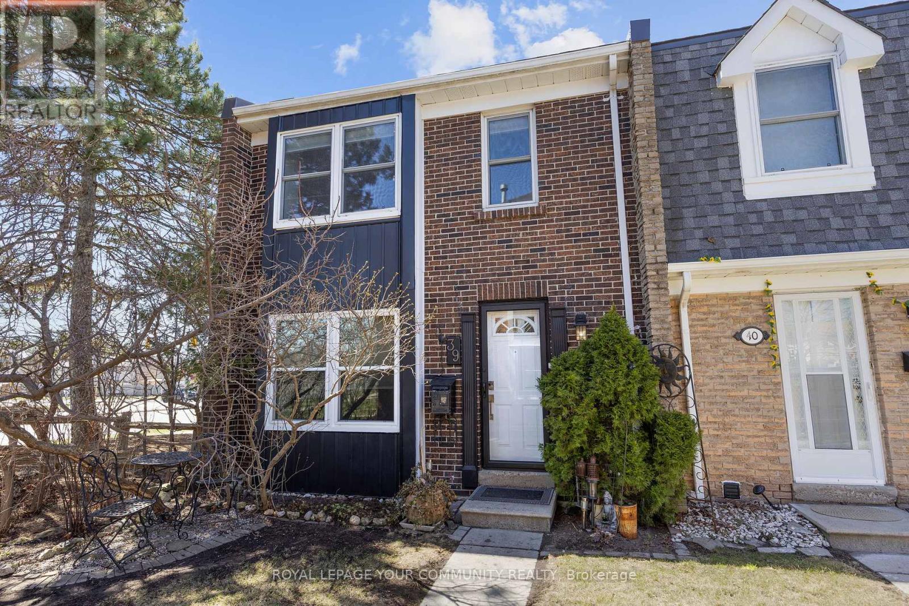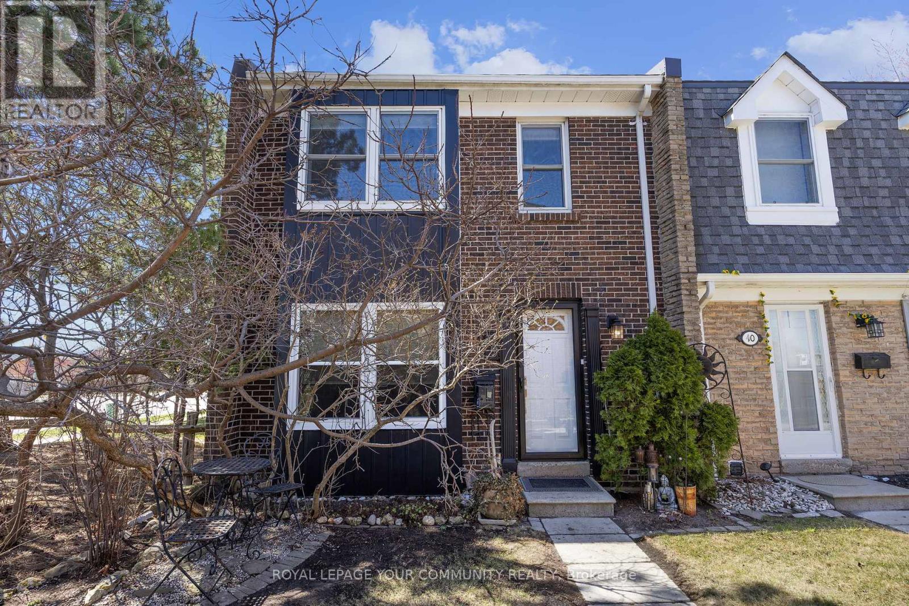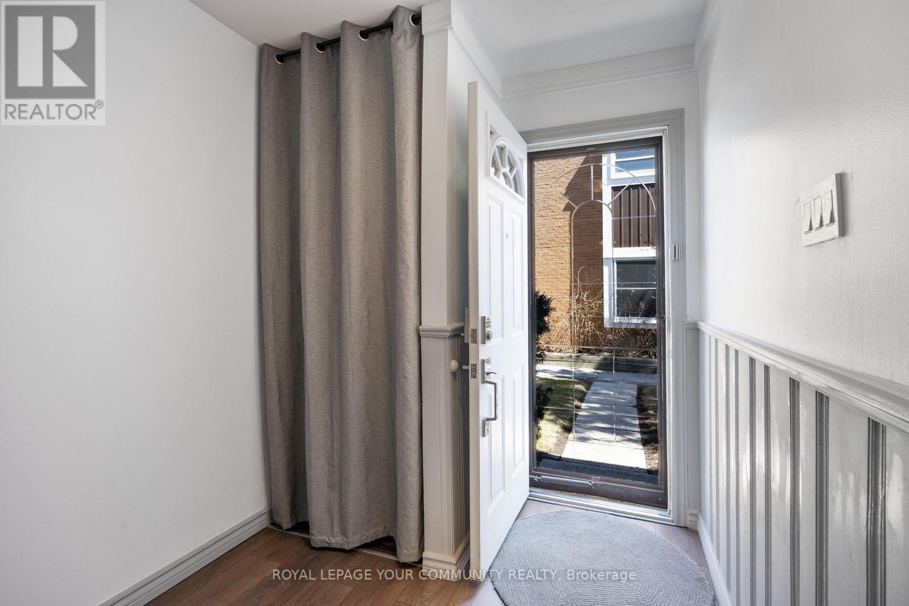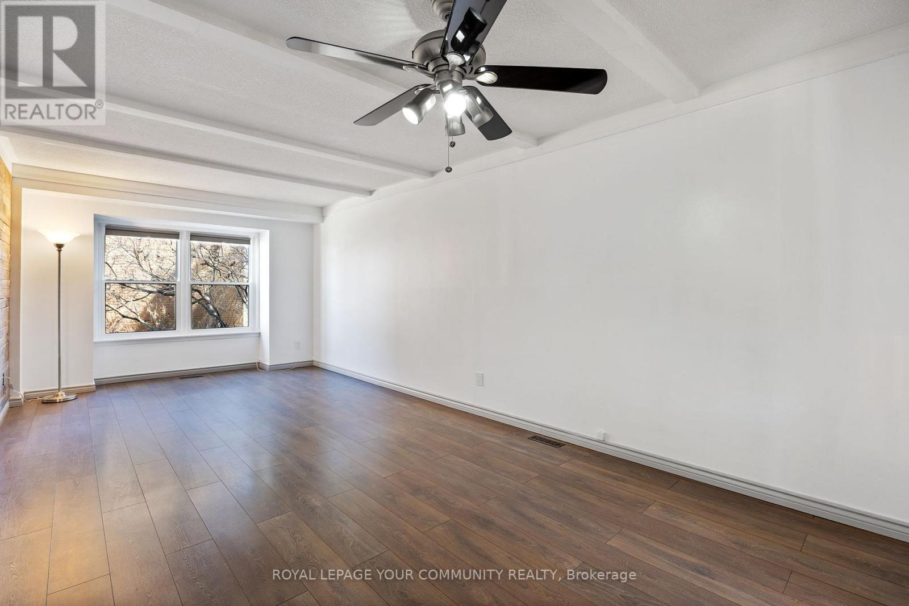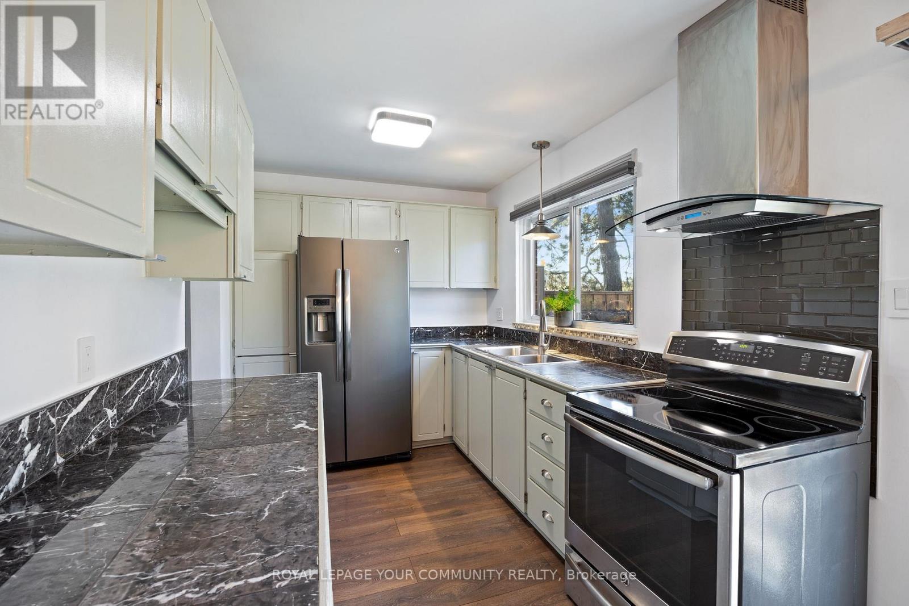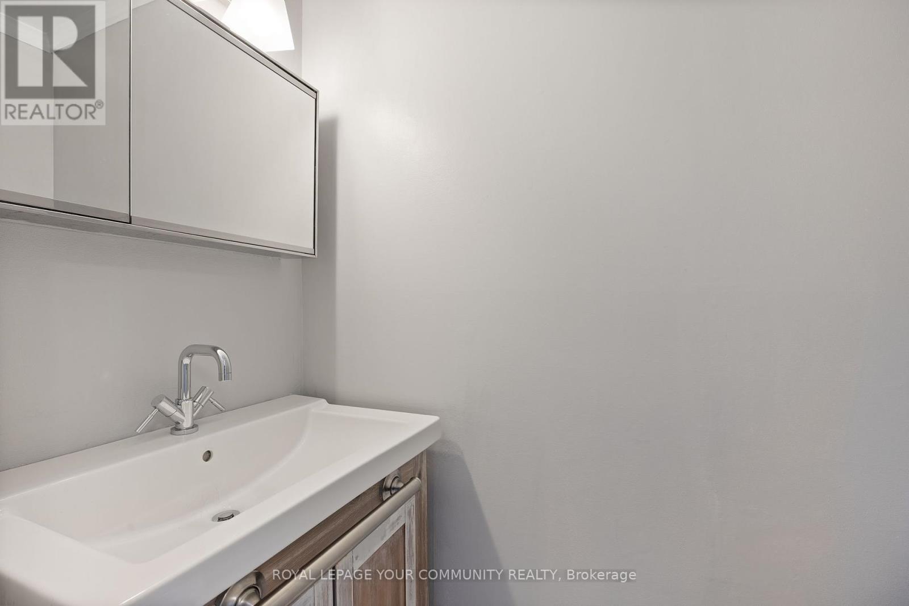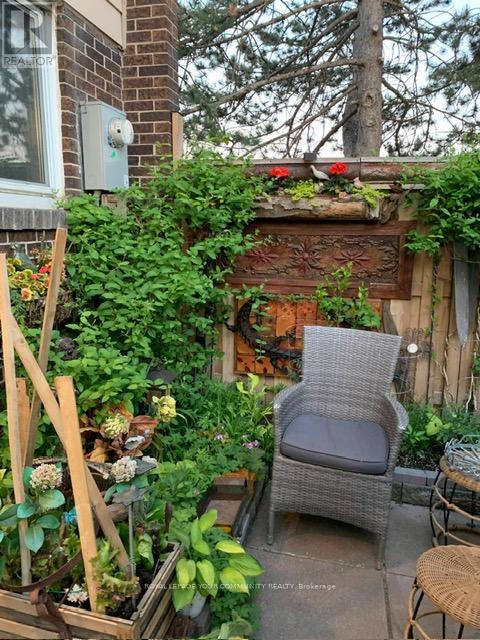39 - 1020 Central Park Drive Brampton, Ontario L6S 3J5
$629,900Maintenance, Common Area Maintenance, Water, Parking, Cable TV
$775 Monthly
Maintenance, Common Area Maintenance, Water, Parking, Cable TV
$775 MonthlyLovely 3 Bedroom end unit Townhouse with PARKING in Desirable South Brampton. Welcome to this beautifully renovated townhouse nestled in the highly sought-after South Brampton community. Boasting 3 spacious bedrooms upstairs, this home offers the perfect blend of comfort, style, and functionality. Step into a bright and open-concept living area with modern finishes throughout. The updated kitchen features sleek stainless steel appliances and ample cabinetry ideal for home chefs and entertainers alike. The main level walks out to a gated, professionally landscaped backyard, perfect for relaxing or hosting gatherings in your private outdoor oasis with a fenced backyard. Upstairs, you'll find three generously sized bedrooms, each with large closets and abundant natural light. Complex has outdoor pool, playground and visitor parking for you and your guests. Modern bathrooms with stylish finishes. Well-maintained complex in a quiet, family-friendly neighborhood Located close to schools, shopping, public transit, this move-in-ready home is a rare find in a prime location. Don't miss your chance to own this home in one of Brampton's most desirable communities, lovely complex with outdoor swimming pool and playground! Check out the floorplans, virtual tour and photos and book your appointment today! Open house SAT/SUN 2-4 p.m (id:61015)
Open House
This property has open houses!
2:00 pm
Ends at:4:00 pm
Property Details
| MLS® Number | W12097003 |
| Property Type | Single Family |
| Community Name | Northgate |
| Amenities Near By | Park, Place Of Worship, Public Transit |
| Community Features | Pet Restrictions, Community Centre |
| Features | Flat Site |
| Parking Space Total | 1 |
| Structure | Playground |
Building
| Bathroom Total | 2 |
| Bedrooms Above Ground | 3 |
| Bedrooms Total | 3 |
| Age | 31 To 50 Years |
| Amenities | Visitor Parking |
| Appliances | Water Heater, All, Dishwasher, Range, Stove, Window Coverings, Refrigerator |
| Basement Development | Unfinished |
| Basement Type | N/a (unfinished) |
| Cooling Type | Central Air Conditioning |
| Exterior Finish | Brick, Brick Facing |
| Flooring Type | Laminate, Tile, Concrete |
| Foundation Type | Concrete |
| Half Bath Total | 1 |
| Heating Fuel | Natural Gas |
| Heating Type | Forced Air |
| Stories Total | 2 |
| Size Interior | 1,200 - 1,399 Ft2 |
| Type | Row / Townhouse |
Parking
| No Garage |
Land
| Acreage | No |
| Fence Type | Fenced Yard |
| Land Amenities | Park, Place Of Worship, Public Transit |
Rooms
| Level | Type | Length | Width | Dimensions |
|---|---|---|---|---|
| Second Level | Bedroom | 4.79 m | 3.41 m | 4.79 m x 3.41 m |
| Second Level | Bedroom 2 | 2.64 m | 4.63 m | 2.64 m x 4.63 m |
| Second Level | Bedroom 3 | 2.72 m | 3.44 m | 2.72 m x 3.44 m |
| Second Level | Bathroom | 2.65 m | 1.5 m | 2.65 m x 1.5 m |
| Lower Level | Utility Room | 5.46 m | 9.31 m | 5.46 m x 9.31 m |
| Main Level | Living Room | 3.26 m | 7.29 m | 3.26 m x 7.29 m |
| Main Level | Dining Room | 3.26 m | 7.29 m | 3.26 m x 7.29 m |
| Main Level | Kitchen | 5.47 m | 4.71 m | 5.47 m x 4.71 m |
| Main Level | Bathroom | 0.94 m | 1.9 m | 0.94 m x 1.9 m |
https://www.realtor.ca/real-estate/28199172/39-1020-central-park-drive-brampton-northgate-northgate
Contact Us
Contact us for more information

