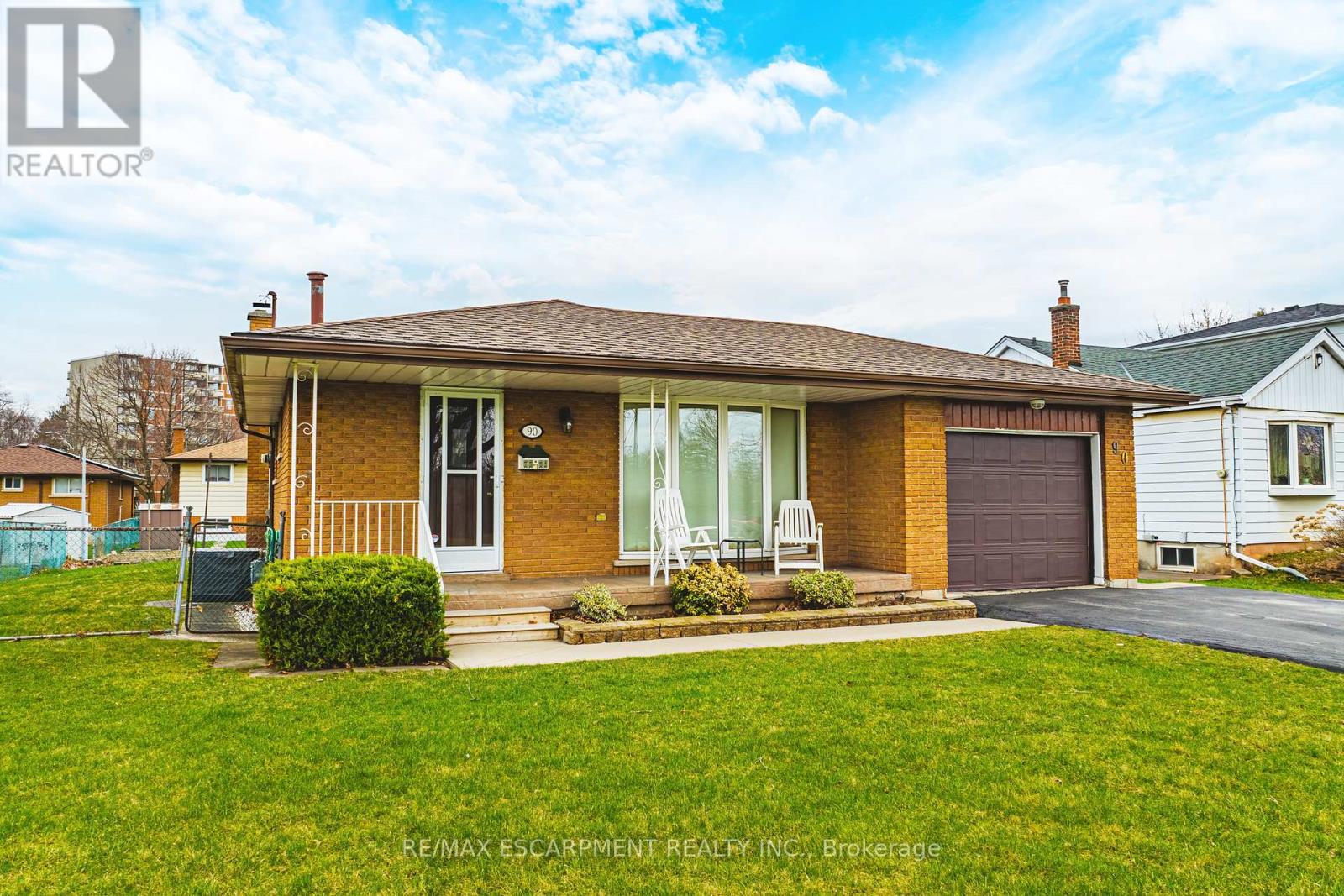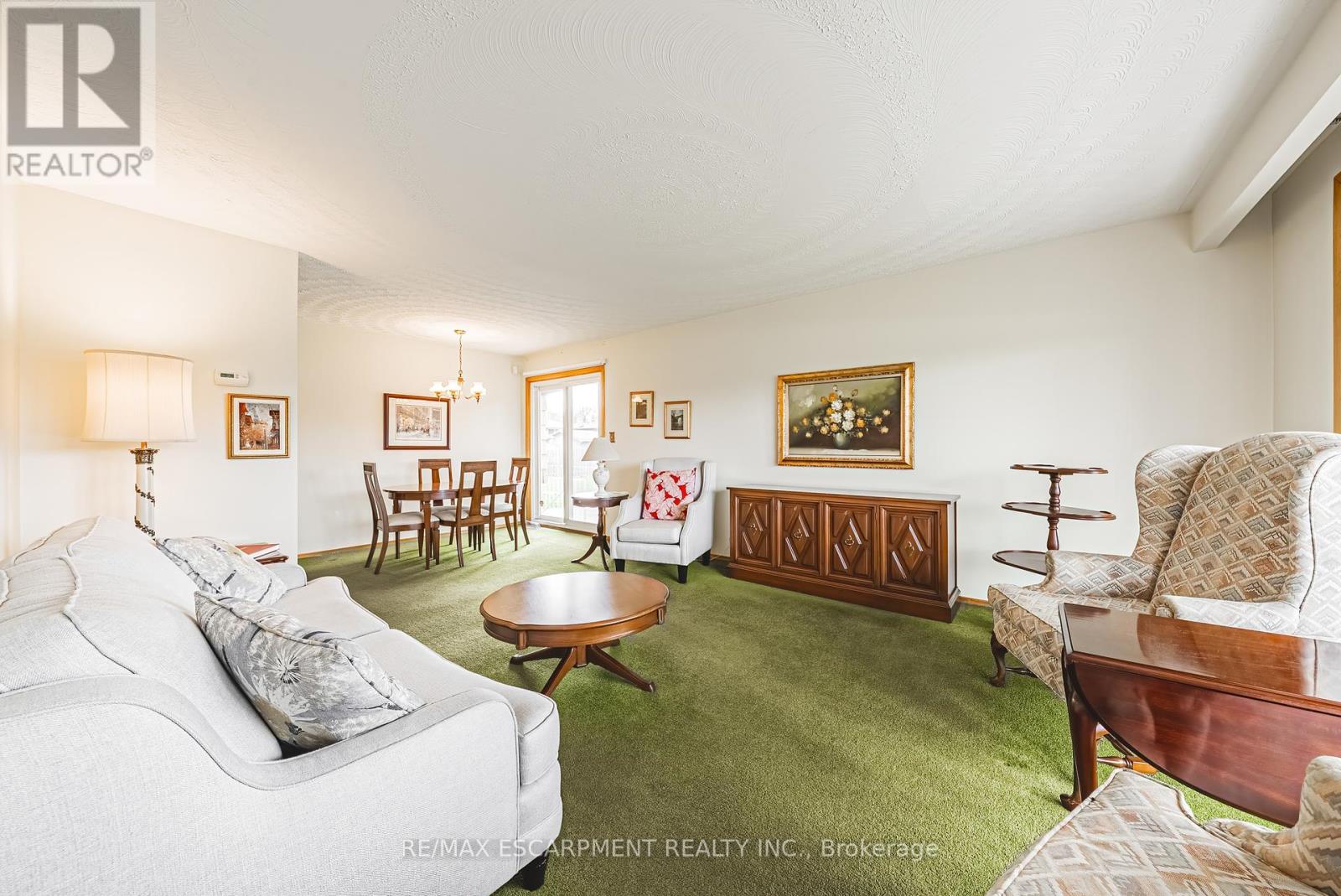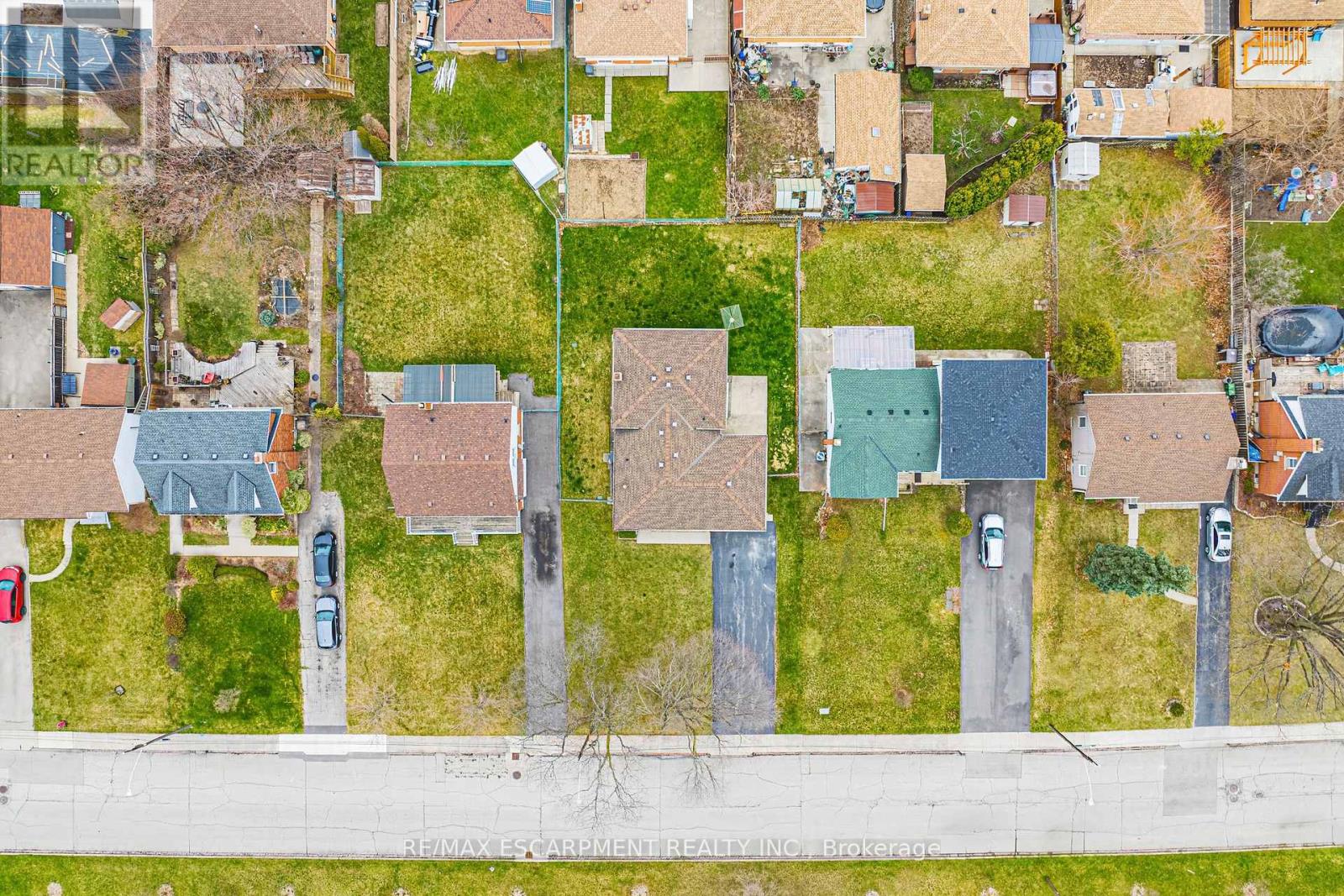90 Pottruff Road N Hamilton, Ontario L8H 2M1
$799,900
Cherished by the same family for over 50 years, this welcoming home offers timeless charm and a fantastic location. Situated close to all amenities with convenient access to the Red Hill Valley Parkway, its the perfect blend of comfort and accessibility ready to be loved by its next family. Step inside to a thoughtfully designed floorplan featuring a spacious eat-in kitchen, a dining room with sliding doors leading to a generous backyard, and a bright, inviting living room. The upper level boasts three sizable bedrooms and a full 4-piece bath. Original hardwood flooring lies beneath the carpet in the living room, dining room, and all bedrooms offering great potential to restore its classic beauty. The lower levels are ideal for extended family or in-law living, featuring a separate entrance, cozy family room with fireplace, an additional bedroom, updated bathroom, and a modern eat-in kitchen. Additional highlights include a single car garage, irrigation system, new furnace and A/C (22), and ample room throughout. Room sizes are approximate. (id:61015)
Property Details
| MLS® Number | X12105664 |
| Property Type | Single Family |
| Neigbourhood | Kentley Drive |
| Community Name | Kentley |
| Amenities Near By | Park, Place Of Worship, Public Transit, Schools |
| Community Features | Community Centre |
| Equipment Type | Water Heater |
| Features | In-law Suite |
| Parking Space Total | 5 |
| Rental Equipment Type | Water Heater |
| Structure | Porch |
Building
| Bathroom Total | 2 |
| Bedrooms Above Ground | 3 |
| Bedrooms Below Ground | 1 |
| Bedrooms Total | 4 |
| Age | 51 To 99 Years |
| Appliances | Central Vacuum, Dishwasher, Dryer, Microwave, Stove, Washer, Window Coverings, Refrigerator |
| Basement Development | Finished |
| Basement Type | Full (finished) |
| Construction Style Attachment | Detached |
| Construction Style Split Level | Backsplit |
| Cooling Type | Central Air Conditioning |
| Exterior Finish | Aluminum Siding, Brick |
| Fire Protection | Alarm System |
| Fireplace Present | Yes |
| Foundation Type | Block |
| Heating Fuel | Natural Gas |
| Heating Type | Forced Air |
| Size Interior | 1,500 - 2,000 Ft2 |
| Type | House |
| Utility Water | Municipal Water |
Parking
| Attached Garage | |
| Garage |
Land
| Acreage | No |
| Fence Type | Fenced Yard |
| Land Amenities | Park, Place Of Worship, Public Transit, Schools |
| Sewer | Sanitary Sewer |
| Size Depth | 129 Ft ,3 In |
| Size Frontage | 66 Ft |
| Size Irregular | 66 X 129.3 Ft |
| Size Total Text | 66 X 129.3 Ft |
| Zoning Description | B-1/s-923 |
Rooms
| Level | Type | Length | Width | Dimensions |
|---|---|---|---|---|
| Second Level | Bedroom 2 | 4.19 m | 2.77 m | 4.19 m x 2.77 m |
| Second Level | Bedroom 2 | 3.05 m | 2.72 m | 3.05 m x 2.72 m |
| Second Level | Bathroom | Measurements not available | ||
| Second Level | Primary Bedroom | 3.99 m | 3.23 m | 3.99 m x 3.23 m |
| Basement | Kitchen | 6.58 m | 3.86 m | 6.58 m x 3.86 m |
| Basement | Laundry Room | 2.86 m | 7.07 m | 2.86 m x 7.07 m |
| Basement | Utility Room | 2.75 m | 2.65 m | 2.75 m x 2.65 m |
| Basement | Cold Room | 6.87 m | 1.12 m | 6.87 m x 1.12 m |
| Lower Level | Bedroom | 2.74 m | 2.64 m | 2.74 m x 2.64 m |
| Lower Level | Family Room | 6.15 m | 3.96 m | 6.15 m x 3.96 m |
| Main Level | Foyer | 2.01 m | 1.47 m | 2.01 m x 1.47 m |
| Main Level | Living Room | 5.08 m | 4.22 m | 5.08 m x 4.22 m |
| Main Level | Dining Room | 4.04 m | 2.01 m | 4.04 m x 2.01 m |
| Main Level | Kitchen | 2.87 m | 3 m | 2.87 m x 3 m |
| Main Level | Eating Area | 3.05 m | 2.44 m | 3.05 m x 2.44 m |
https://www.realtor.ca/real-estate/28219079/90-pottruff-road-n-hamilton-kentley-kentley
Contact Us
Contact us for more information


















































