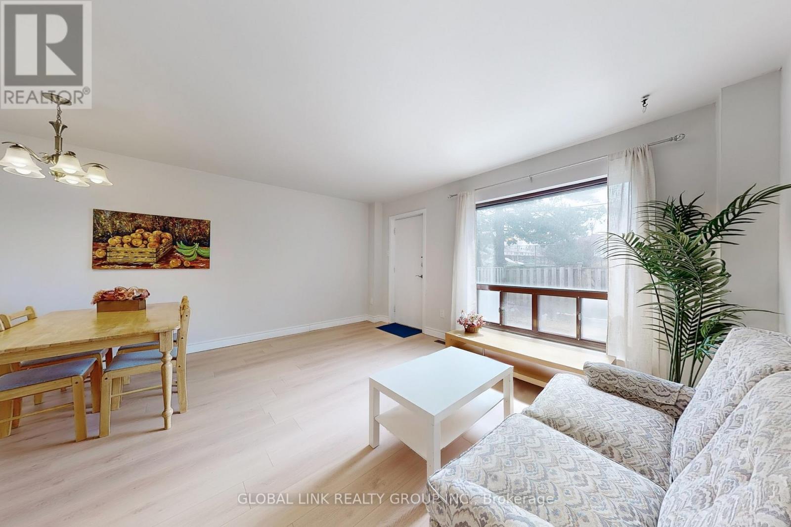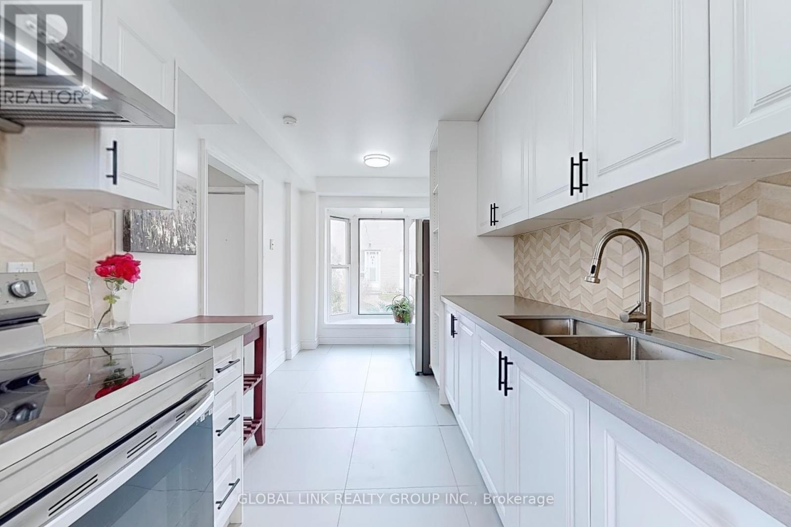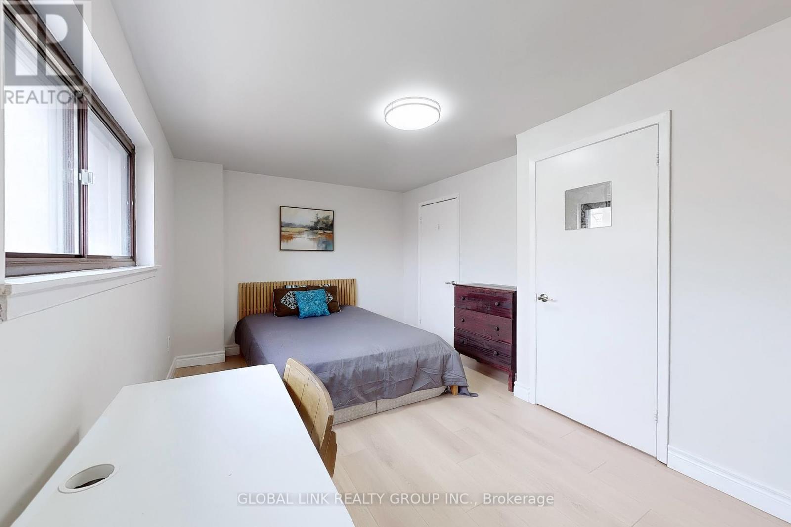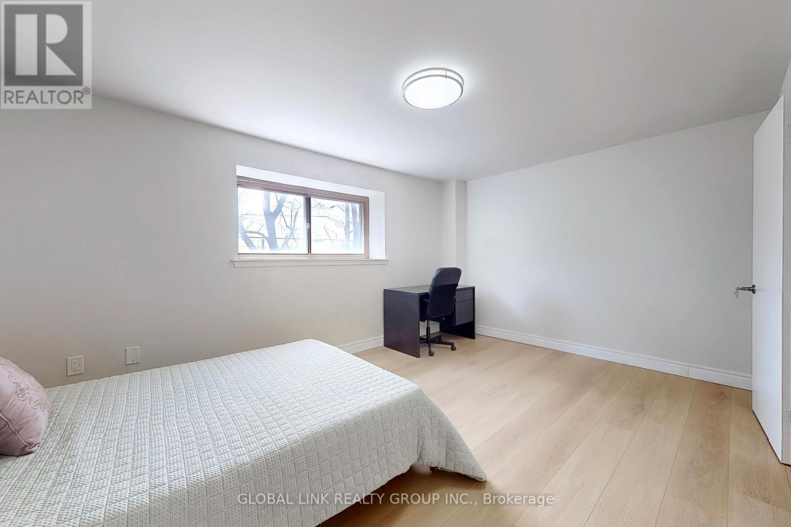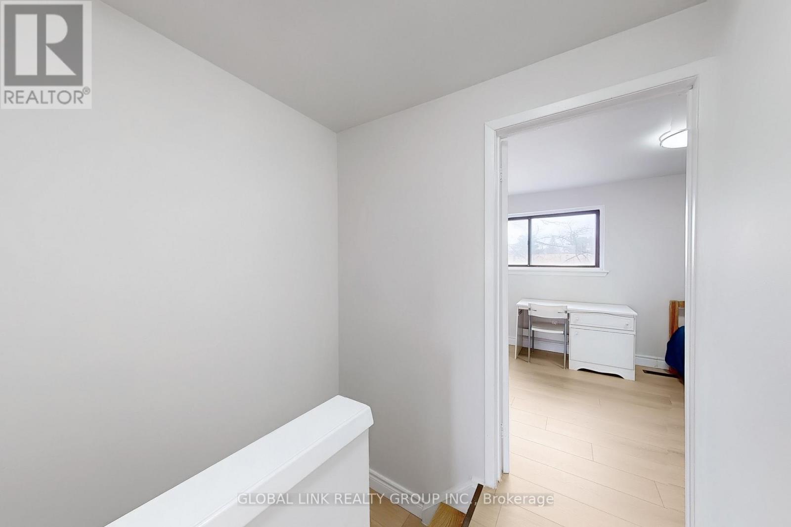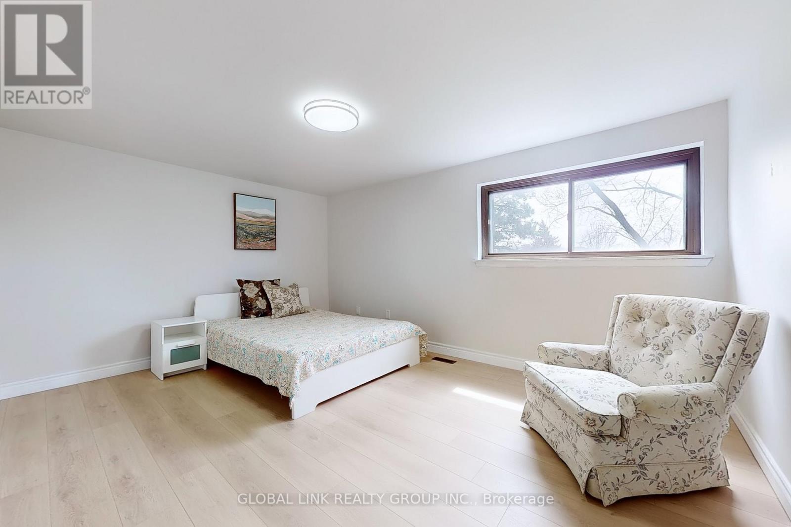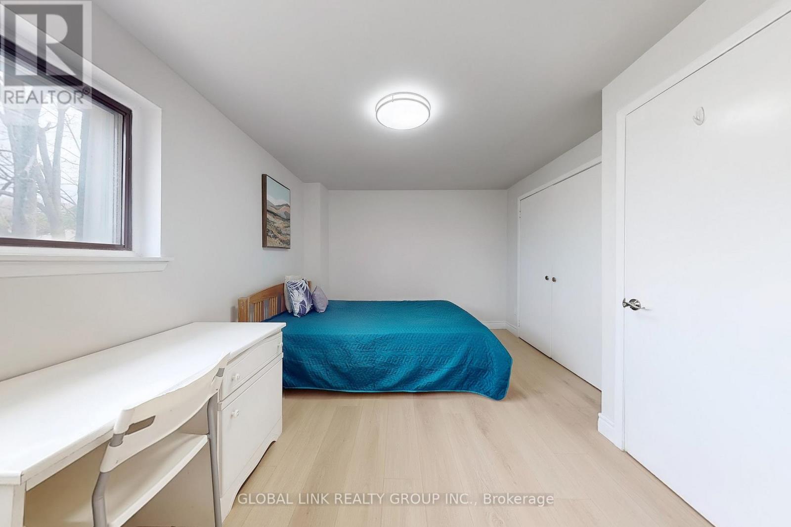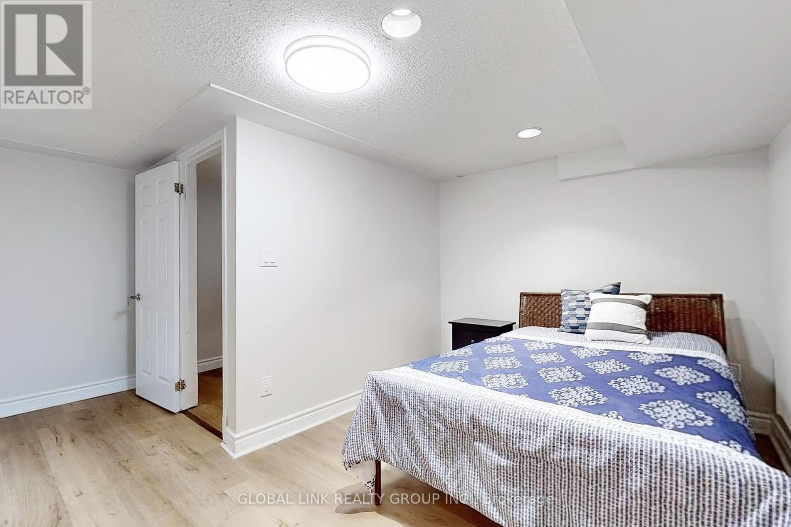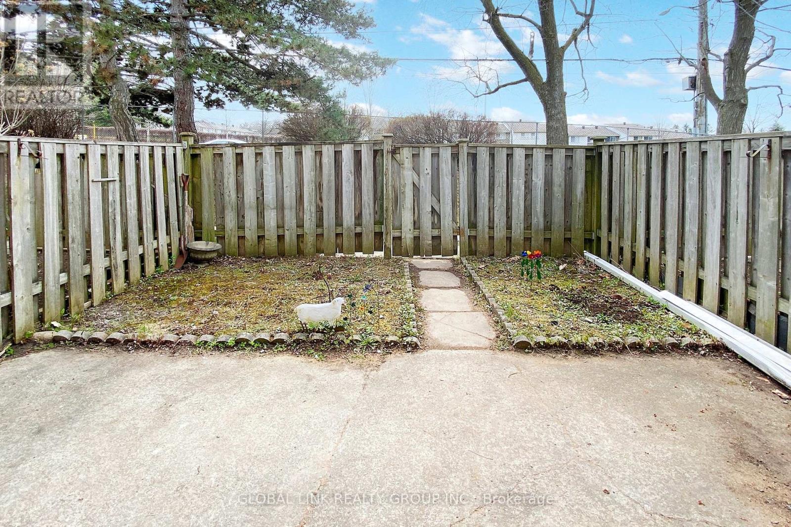6 - 85 Rameau Drive S Toronto, Ontario M2H 1T6
$899,000Maintenance, Water, Common Area Maintenance, Parking, Insurance
$452.91 Monthly
Maintenance, Water, Common Area Maintenance, Parking, Insurance
$452.91 MonthlyLocation, Location, Location! Recently Renovated! This spacious and bright 4-bedroom, carpet-free townhouse boasts over 1,600 sq. ft. of living space, plus a fully finished basement ideal for family use or potential rental income. Enjoy brand new flooring, fresh paint throughout, modernized bathrooms, and updated kitchens, truly move-in ready! Located in the highly sought-after Hillcrest Village neighborhood, and famous school district (A.Y. Jackson / Zion Heights), and just minutes from TTC, GO Train, Hwy 404/401, Fairview Mall, parks, restaurants, grocery stores, and Seneca College; this is the perfect home for families or investors alike. (id:61015)
Property Details
| MLS® Number | C12104656 |
| Property Type | Single Family |
| Neigbourhood | Hillcrest Village |
| Community Name | Hillcrest Village |
| Community Features | Pet Restrictions |
| Features | Carpet Free |
| Parking Space Total | 1 |
Building
| Bathroom Total | 3 |
| Bedrooms Above Ground | 4 |
| Bedrooms Below Ground | 1 |
| Bedrooms Total | 5 |
| Appliances | Dryer, Water Heater, Stove, Washer, Two Refrigerators |
| Basement Development | Finished |
| Basement Type | N/a (finished) |
| Cooling Type | Central Air Conditioning |
| Exterior Finish | Brick |
| Flooring Type | Laminate, Ceramic |
| Foundation Type | Block |
| Heating Fuel | Natural Gas |
| Heating Type | Forced Air |
| Stories Total | 3 |
| Size Interior | 1,600 - 1,799 Ft2 |
| Type | Row / Townhouse |
Parking
| No Garage |
Land
| Acreage | No |
Rooms
| Level | Type | Length | Width | Dimensions |
|---|---|---|---|---|
| Second Level | Primary Bedroom | 4.62 m | 3.44 m | 4.62 m x 3.44 m |
| Second Level | Bedroom 2 | 4.6 m | 3.13 m | 4.6 m x 3.13 m |
| Third Level | Bedroom 3 | 4.62 m | 3.44 m | 4.62 m x 3.44 m |
| Third Level | Bedroom 4 | 4.6 m | 3.13 m | 4.6 m x 3.13 m |
| Basement | Bedroom 5 | 4.77 m | 3.99 m | 4.77 m x 3.99 m |
| Main Level | Living Room | 5.12 m | 4.62 m | 5.12 m x 4.62 m |
| Main Level | Dining Room | 5.12 m | 4.62 m | 5.12 m x 4.62 m |
| Main Level | Kitchen | 4.65 m | 2.4 m | 4.65 m x 2.4 m |
Contact Us
Contact us for more information




