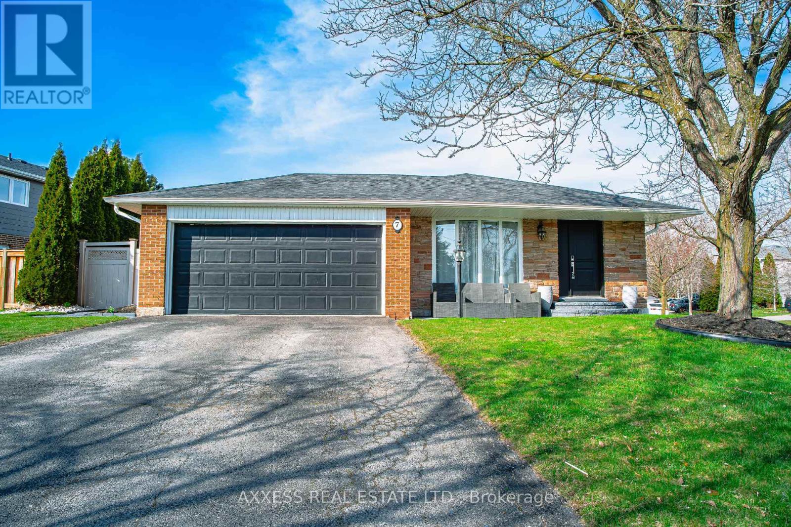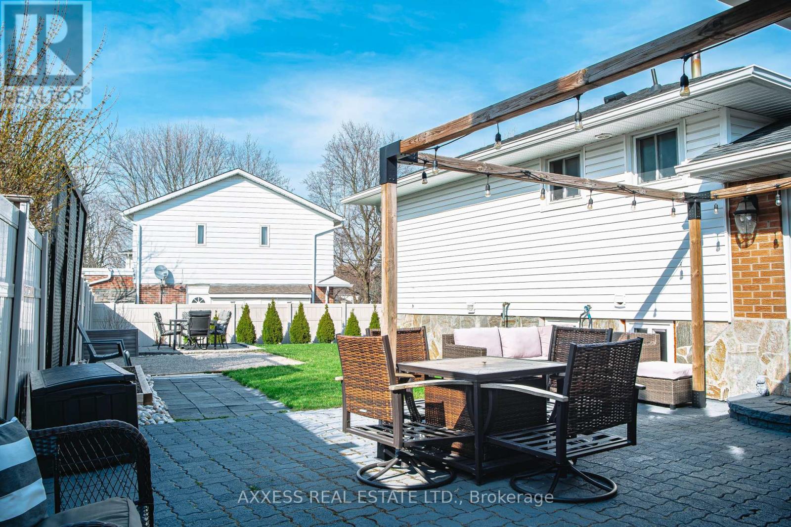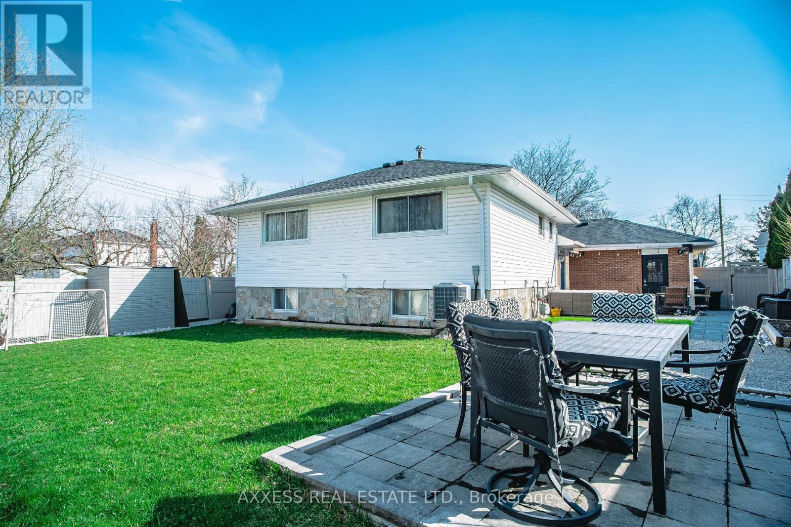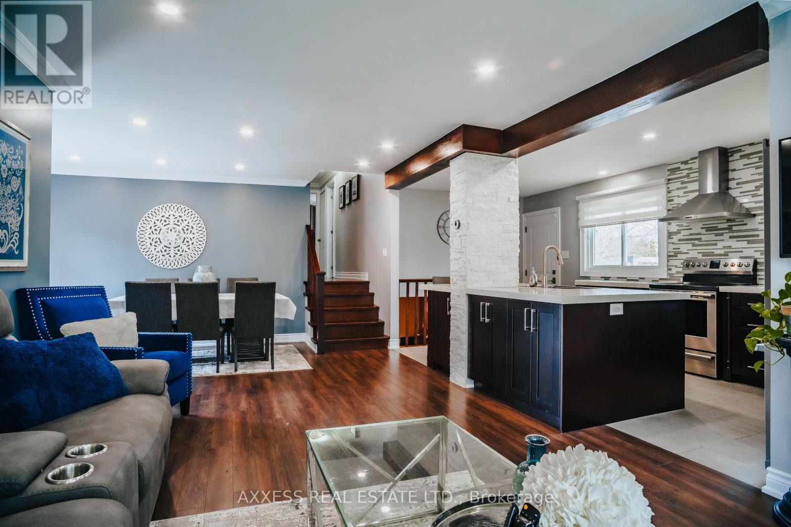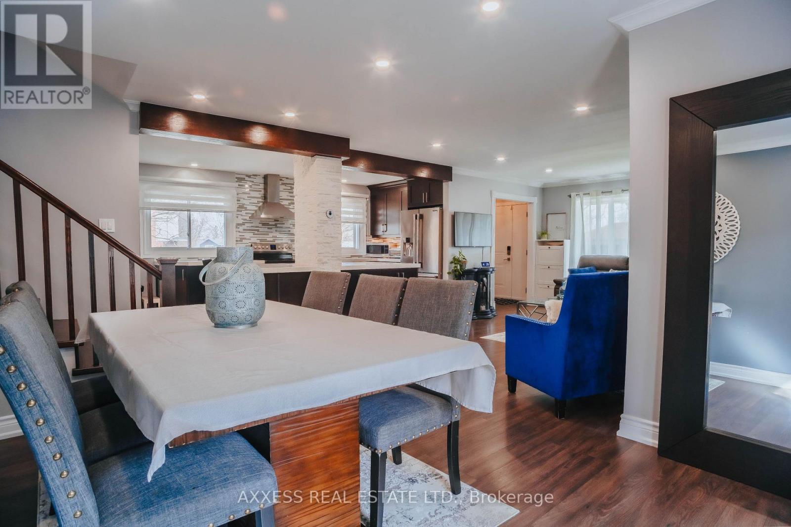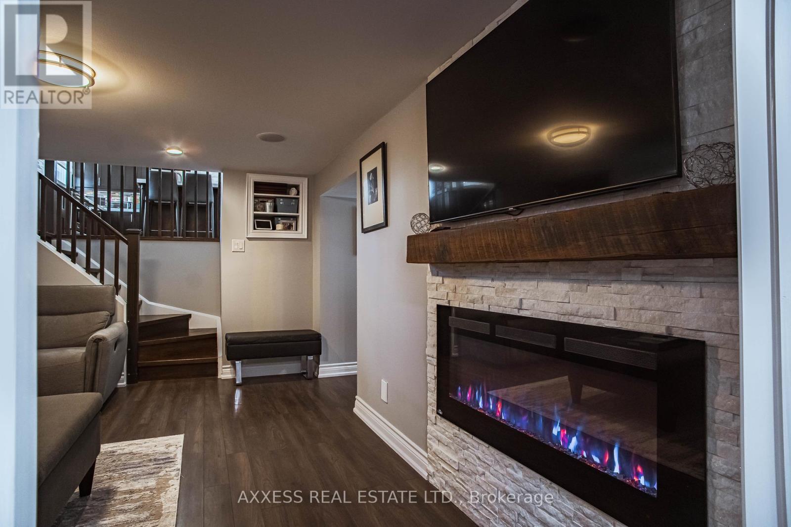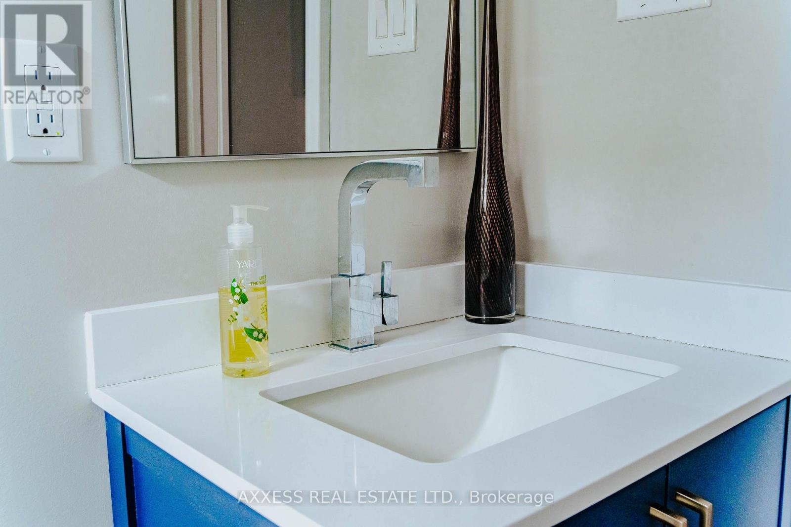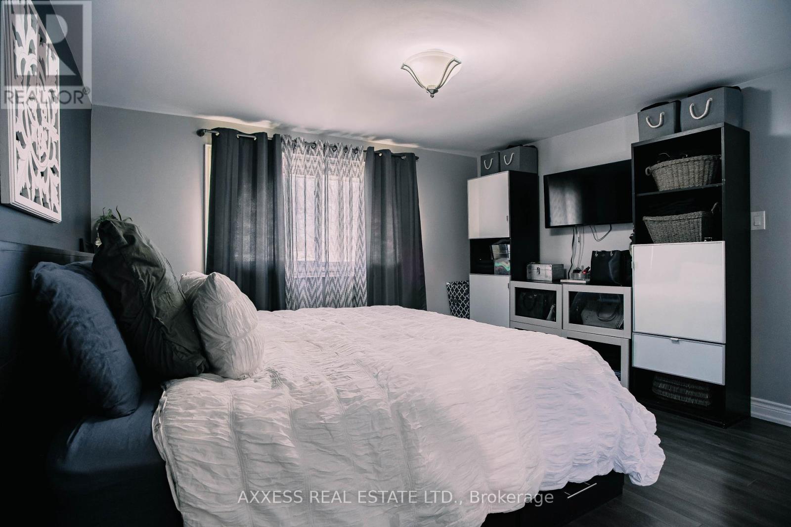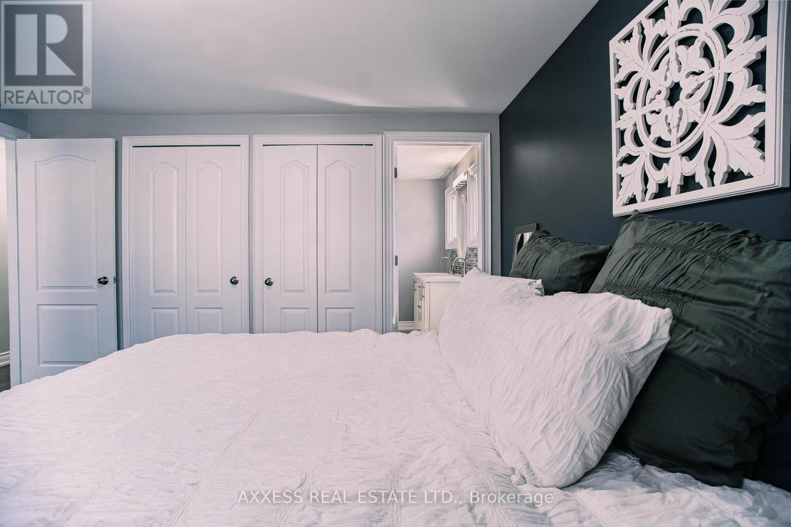7 Regan Crescent Halton Hills, Ontario L7G 1A9
$1,139,000
Located In A Highly Desirable Enclave Of Mature Homes Near The 300-Acre Hungry Hollow Ravine System. This Rare 3-Bedroom, 3 Full Bathroom 3 Level Back Split Home Is Situated On A Premium 75' Wide Lot. A Must See ~ Fully Renovated, Bright Open Concept Home That Boasts A Custom Built Oversized Eat-In Kitchen With A Grand Center Island Designed For Entertaining. One Of Georgetown's Quieter Family Friendly Streets Positioned Close To Schools, Parks And Natural Amenities. The Built-In Garage Features A Rough-In EV Charger And Is Currently Being Used As A Separate Entertainment Space And Can Easily Be Restored. The Oversized, Clean Crawl Space can Useful As Additional Storage Space. Countless Upgrades Include Trim, Doors And Pot Lighting. (id:61015)
Property Details
| MLS® Number | W12104114 |
| Property Type | Single Family |
| Community Name | Georgetown |
| Amenities Near By | Schools, Park |
| Equipment Type | Water Heater - Gas |
| Features | Wooded Area, Ravine, Conservation/green Belt |
| Parking Space Total | 4 |
| Rental Equipment Type | Water Heater - Gas |
| Structure | Shed |
Building
| Bathroom Total | 3 |
| Bedrooms Above Ground | 3 |
| Bedrooms Below Ground | 1 |
| Bedrooms Total | 4 |
| Appliances | Dishwasher, Dryer, Humidifier, Microwave, Hood Fan, Range, Washer, Window Coverings, Refrigerator |
| Basement Development | Finished |
| Basement Type | Crawl Space (finished) |
| Construction Style Attachment | Detached |
| Construction Style Split Level | Backsplit |
| Cooling Type | Central Air Conditioning |
| Exterior Finish | Brick |
| Fireplace Present | Yes |
| Flooring Type | Laminate, Porcelain Tile, Ceramic |
| Foundation Type | Poured Concrete |
| Heating Fuel | Natural Gas |
| Heating Type | Forced Air |
| Size Interior | 1,100 - 1,500 Ft2 |
| Type | House |
| Utility Water | Municipal Water |
Parking
| Garage |
Land
| Acreage | No |
| Fence Type | Fenced Yard |
| Land Amenities | Schools, Park |
| Sewer | Sanitary Sewer |
| Size Depth | 100 Ft |
| Size Frontage | 75 Ft |
| Size Irregular | 75 X 100 Ft ; Corner Lot |
| Size Total Text | 75 X 100 Ft ; Corner Lot |
Rooms
| Level | Type | Length | Width | Dimensions |
|---|---|---|---|---|
| Lower Level | Recreational, Games Room | 6.7 m | 3.64 m | 6.7 m x 3.64 m |
| Lower Level | Bedroom 4 | 3.8 m | 2.6 m | 3.8 m x 2.6 m |
| Lower Level | Laundry Room | 3.25 m | 2.46 m | 3.25 m x 2.46 m |
| Main Level | Living Room | 5 m | 3.7 m | 5 m x 3.7 m |
| Main Level | Dining Room | 4.77 m | 2.95 m | 4.77 m x 2.95 m |
| Main Level | Kitchen | 5.15 m | 2.6 m | 5.15 m x 2.6 m |
| Upper Level | Primary Bedroom | 4.1 m | 3.85 m | 4.1 m x 3.85 m |
| Upper Level | Bedroom 2 | 4 m | 3 m | 4 m x 3 m |
| Upper Level | Bedroom 3 | 3.14 m | 2.95 m | 3.14 m x 2.95 m |
Utilities
| Cable | Available |
| Sewer | Available |
https://www.realtor.ca/real-estate/28215477/7-regan-crescent-halton-hills-georgetown-georgetown
Contact Us
Contact us for more information

