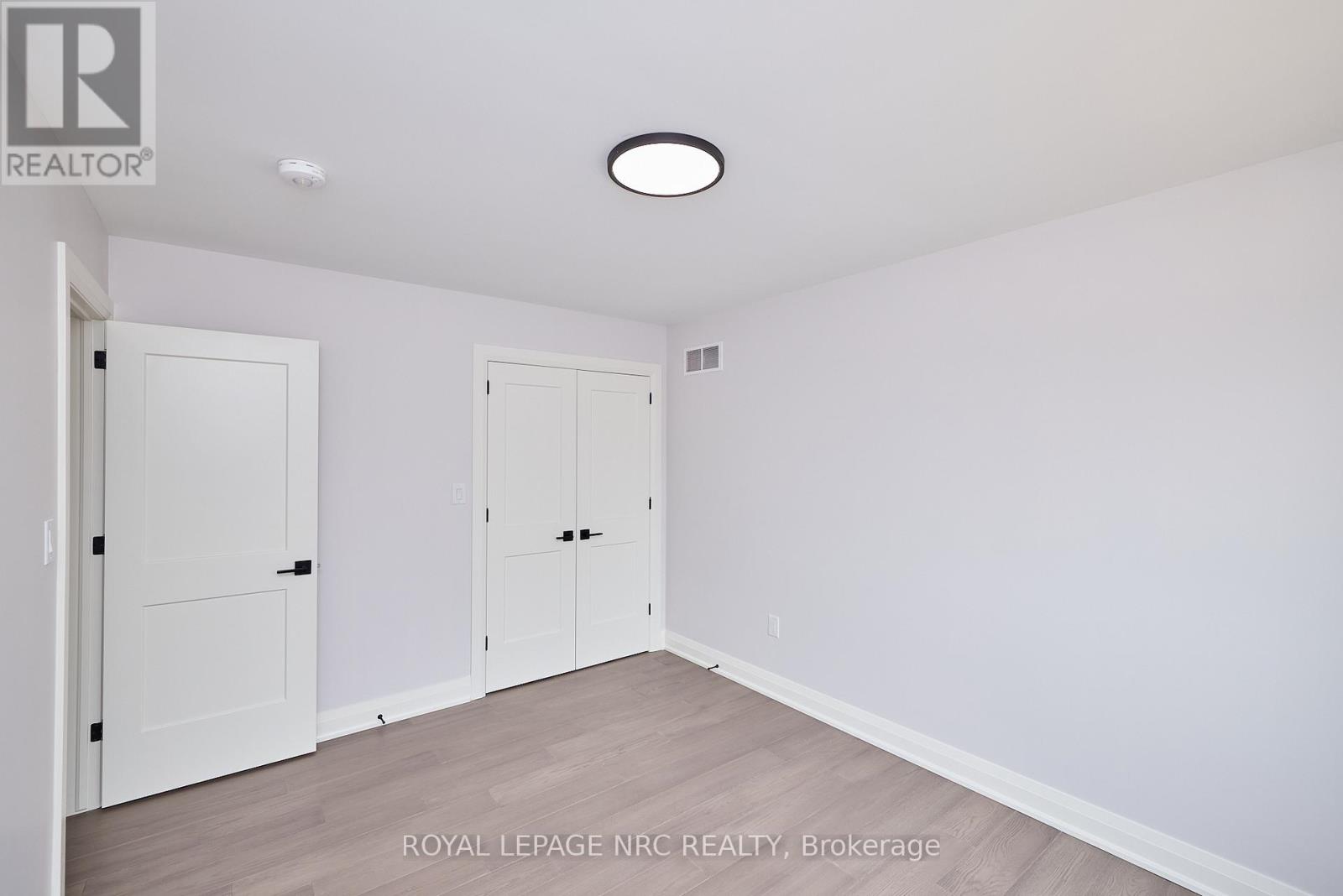195 Hodgkins Avenue Thorold, Ontario L2V 0M6
$4,395 Monthly
Bring your in-laws! This rare rental opportunity is perfect for multigenerational households. This new construction 2 storey home offers your family the very best in rental accommodations. Step inside to find a spacious main floor complete with gleaming tile and hardwood floors, kitchen with gorgeous white ceiling height cabinets, stainless steel appliances and quartz counters, a large dining area and a massive living room. Travel upstairs to find the primary bedroom suite with it own walk-through closet and private ensuite bathroom, 2 more generous sized bedrooms and a full 4 piece bathroom. The home's basement has been finished into an in-law suite that is accessible from the garage. The finished in-law suite is comprised of 1 bedroom, a full 4 piece bathroom and a spacious living space that includes luxury vinyl flooring, a well equipped kitchen and an open concept living/dining area. This is the perfect private retreat for your favourite family members. Rentals with in-law suites are rare - don't delay! (id:61015)
Property Details
| MLS® Number | X12104115 |
| Property Type | Vacant Land |
| Community Name | 556 - Allanburg/Thorold South |
| Features | In-law Suite |
Building
| Bathroom Total | 4 |
| Bedrooms Above Ground | 4 |
| Bedrooms Total | 4 |
| Cooling Type | Central Air Conditioning |
| Half Bath Total | 1 |
| Heating Fuel | Natural Gas |
| Heating Type | Forced Air |
| Utility Water | Municipal Water |
Parking
| Garage |
Land
| Acreage | No |
| Sewer | Sanitary Sewer |
| Size Depth | 26.03 M |
| Size Frontage | 11.75 M |
| Size Irregular | 11.75 X 26.03 M |
| Size Total Text | 11.75 X 26.03 M |
Rooms
| Level | Type | Length | Width | Dimensions |
|---|---|---|---|---|
| Second Level | Bedroom 2 | 3.74 m | 3.31 m | 3.74 m x 3.31 m |
| Second Level | Bedroom 3 | 3.89 m | 3.05 m | 3.89 m x 3.05 m |
| Second Level | Primary Bedroom | 4.11 m | 4.1 m | 4.11 m x 4.1 m |
| Basement | Kitchen | 4.05 m | 2.13 m | 4.05 m x 2.13 m |
| Basement | Bedroom 4 | 3.1 m | 4.1 m | 3.1 m x 4.1 m |
| Basement | Living Room | 4.17 m | 3.61 m | 4.17 m x 3.61 m |
| Main Level | Kitchen | 4.37 m | 3.34 m | 4.37 m x 3.34 m |
| Main Level | Dining Room | 4.34 m | 2.41 m | 4.34 m x 2.41 m |
| Main Level | Living Room | 4.09 m | 3.96 m | 4.09 m x 3.96 m |
Utilities
| Cable | Available |
| Sewer | Available |
Contact Us
Contact us for more information













































