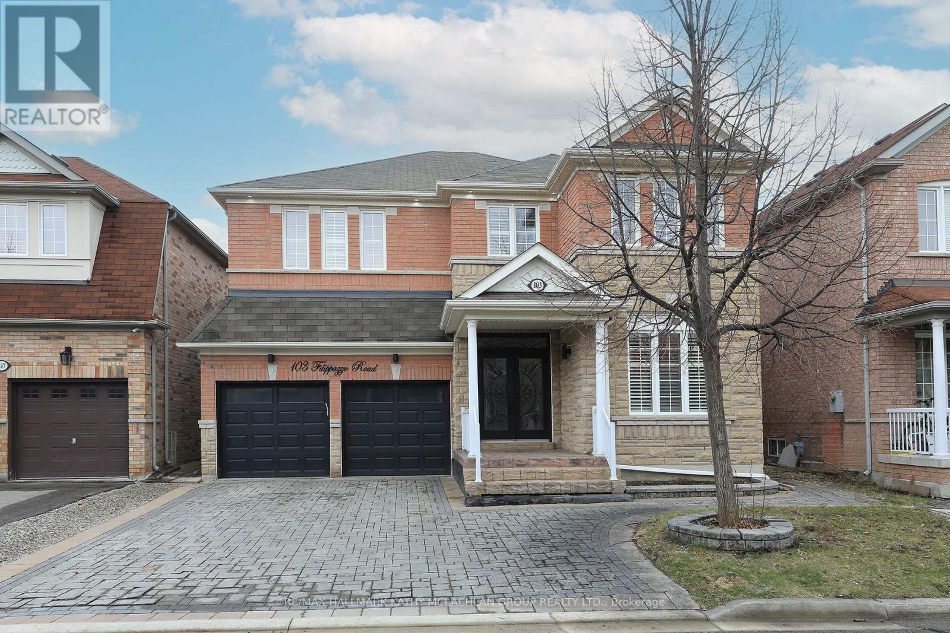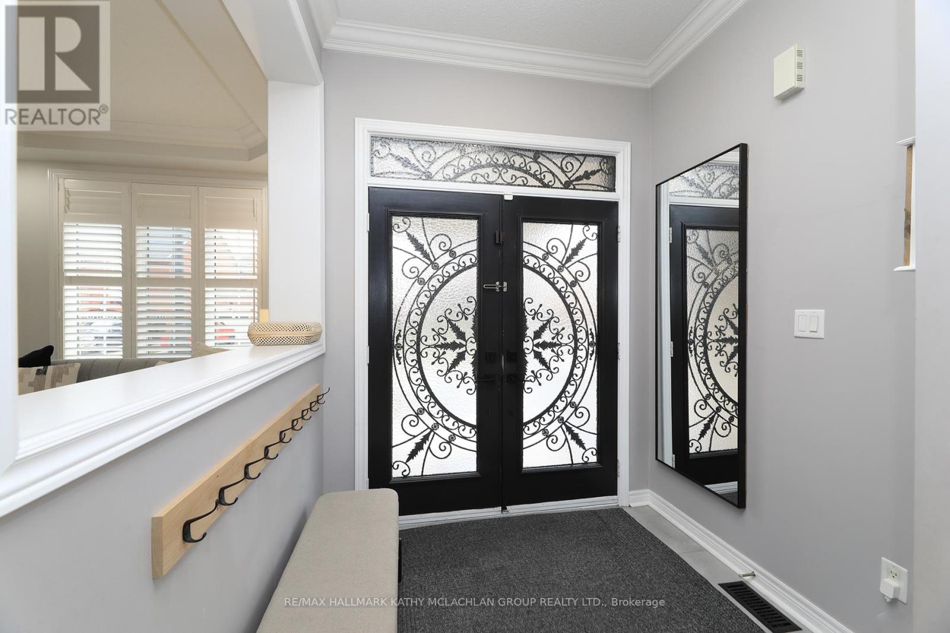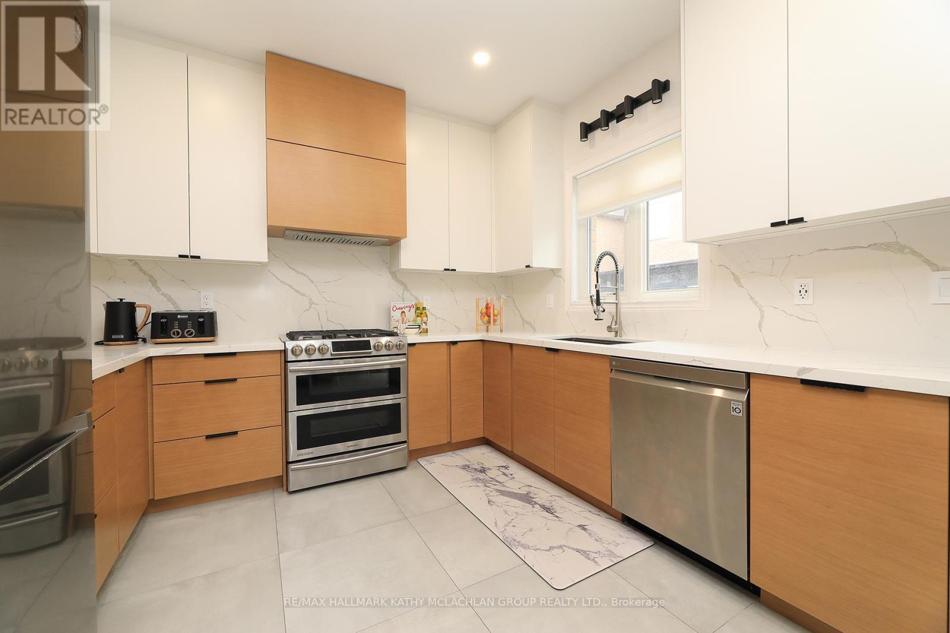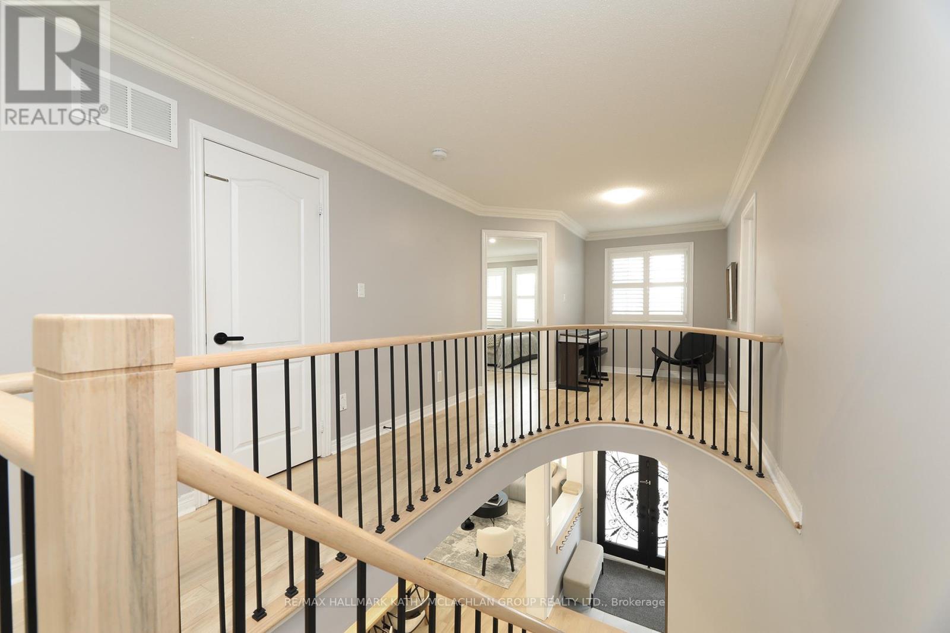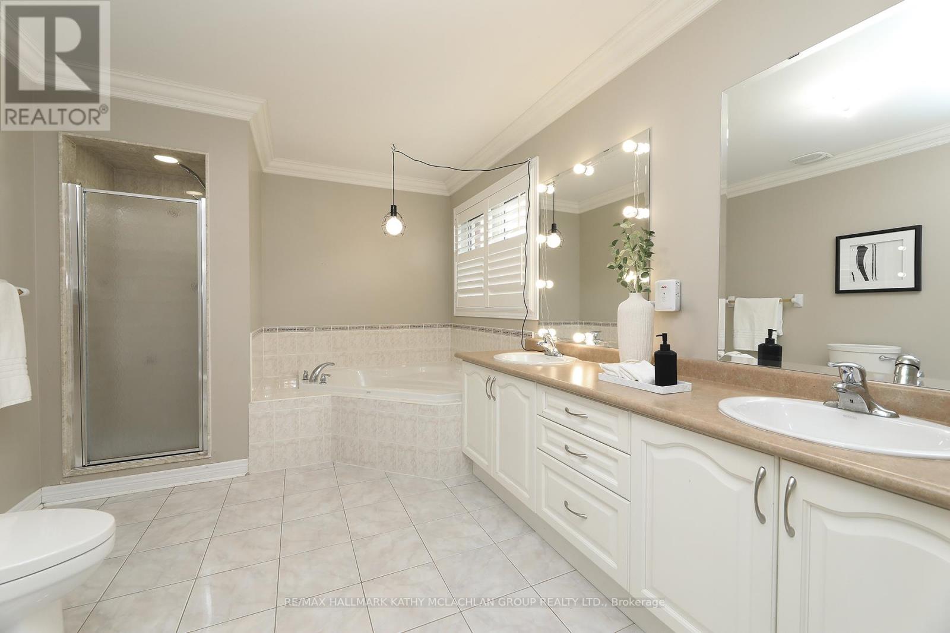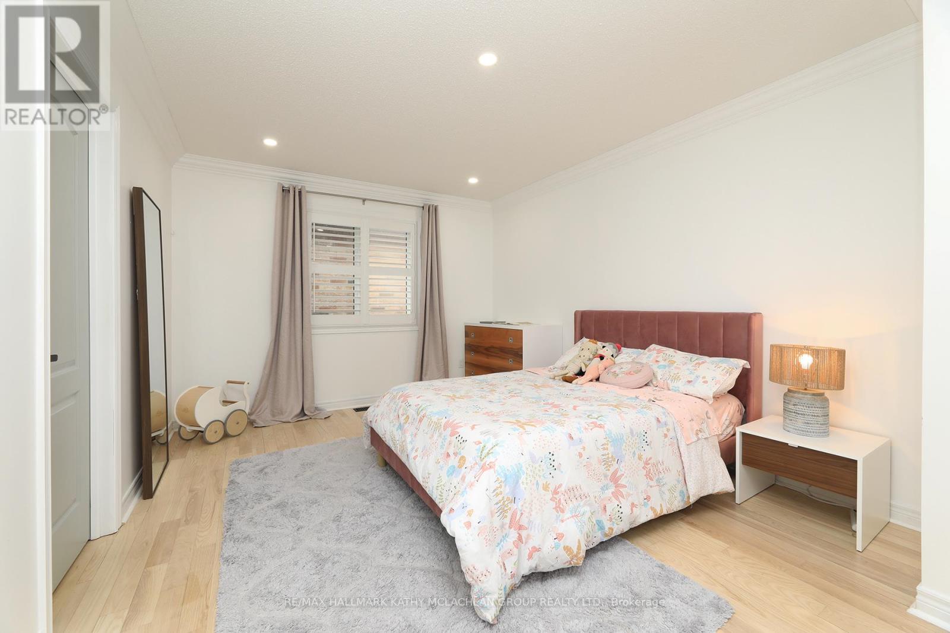103 Filippazzo Road Vaughan, Ontario L4H 0N1
$1,800,000
Coveted Vellore Village. The welcoming foyer opens to this beautiful home with modern features. Meticulously maintained hardwood and porcelain floors on the main level provide a serene ambiance. Fully renovated kitchen for serious cooks with top-of-the-line appliances, modern cabinetry, quartz countertops and backsplash...too many features to list. Spacious family room with natural gas fireplace. Walk-out to professionally landscaped terrace. Convenient main-floor full-sized clothes washer & dryer. Renovated 2 pc bathroom. **Rarely available** - alternate private staircase accessible through side door to non-retrofit suite. Sweeping main staircase with wrap-around bannister overlooking main level. Double door entry to spacious primary suite with 5 pc ensuite bathroom and walk-in closet. 2nd bedroom has 4 pc ensuite and walk-in closet. Children's rooms share Jack & Jill 4 pc bathroom. See attached floor plan and virtual tour links. OTHER is bedroom #6. (id:61015)
Open House
This property has open houses!
11:00 am
Ends at:1:00 pm
11:00 am
Ends at:1:00 pm
Property Details
| MLS® Number | N12103889 |
| Property Type | Single Family |
| Community Name | Vellore Village |
| Amenities Near By | Park, Schools, Hospital, Place Of Worship |
| Community Features | Community Centre |
| Features | Guest Suite |
| Parking Space Total | 6 |
| Structure | Shed |
Building
| Bathroom Total | 5 |
| Bedrooms Above Ground | 4 |
| Bedrooms Below Ground | 2 |
| Bedrooms Total | 6 |
| Age | 16 To 30 Years |
| Amenities | Fireplace(s) |
| Appliances | Water Heater, Central Vacuum |
| Basement Development | Finished |
| Basement Type | N/a (finished) |
| Construction Style Attachment | Detached |
| Cooling Type | Central Air Conditioning |
| Exterior Finish | Brick Veneer |
| Fire Protection | Smoke Detectors |
| Fireplace Present | Yes |
| Fireplace Total | 1 |
| Flooring Type | Hardwood, Laminate, Porcelain Tile, Ceramic |
| Foundation Type | Poured Concrete |
| Half Bath Total | 1 |
| Heating Fuel | Natural Gas |
| Heating Type | Forced Air |
| Stories Total | 2 |
| Size Interior | 2,500 - 3,000 Ft2 |
| Type | House |
| Utility Water | Municipal Water |
Parking
| Garage |
Land
| Acreage | No |
| Land Amenities | Park, Schools, Hospital, Place Of Worship |
| Sewer | Sanitary Sewer |
| Size Depth | 78 Ft ,8 In |
| Size Frontage | 44 Ft ,9 In |
| Size Irregular | 44.8 X 78.7 Ft |
| Size Total Text | 44.8 X 78.7 Ft |
| Zoning Description | Single Family Residential |
Rooms
| Level | Type | Length | Width | Dimensions |
|---|---|---|---|---|
| Second Level | Primary Bedroom | 6.68 m | 3.71 m | 6.68 m x 3.71 m |
| Second Level | Bedroom 2 | 4.29 m | 3.2 m | 4.29 m x 3.2 m |
| Second Level | Bedroom 3 | 5.11 m | 3.35 m | 5.11 m x 3.35 m |
| Second Level | Bedroom 4 | 5.11 m | 3.33 m | 5.11 m x 3.33 m |
| Lower Level | Bedroom 5 | 3.76 m | 3.12 m | 3.76 m x 3.12 m |
| Lower Level | Other | 3.2 m | 3.12 m | 3.2 m x 3.12 m |
| Lower Level | Recreational, Games Room | 6.15 m | 4.29 m | 6.15 m x 4.29 m |
| Lower Level | Kitchen | 5.26 m | 5.03 m | 5.26 m x 5.03 m |
| Main Level | Living Room | 3.78 m | 3.2 m | 3.78 m x 3.2 m |
| Main Level | Dining Room | 3.78 m | 3.2 m | 3.78 m x 3.2 m |
| Main Level | Kitchen | 3.38 m | 6.76 m | 3.38 m x 6.76 m |
| Main Level | Family Room | 6.38 m | 3.2 m | 6.38 m x 3.2 m |
Contact Us
Contact us for more information

