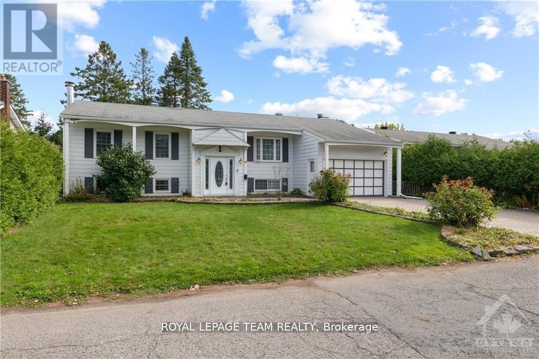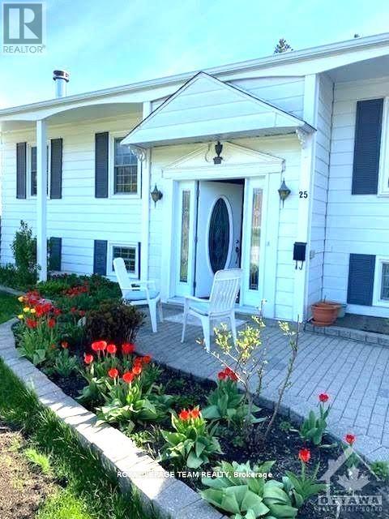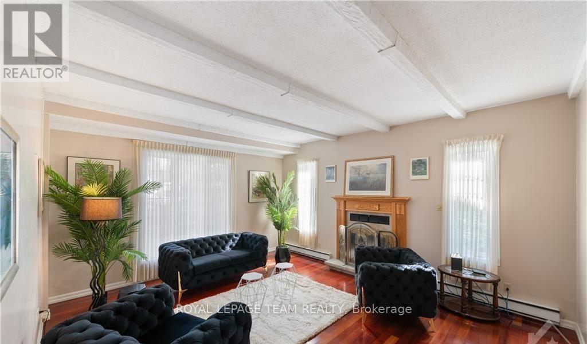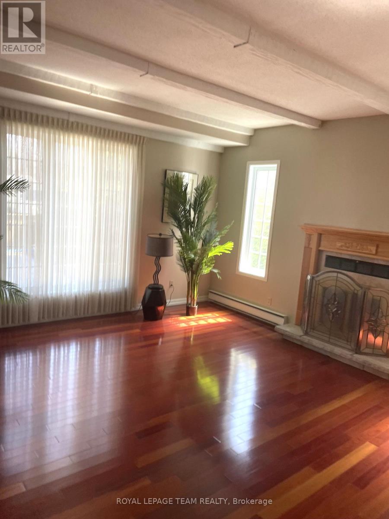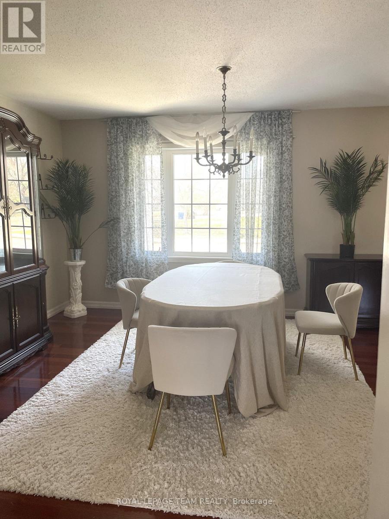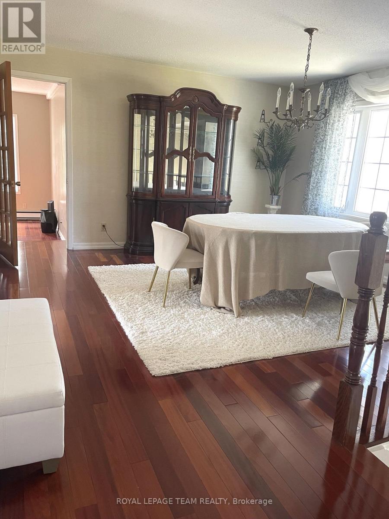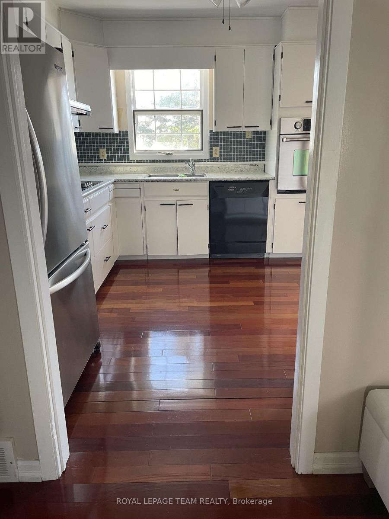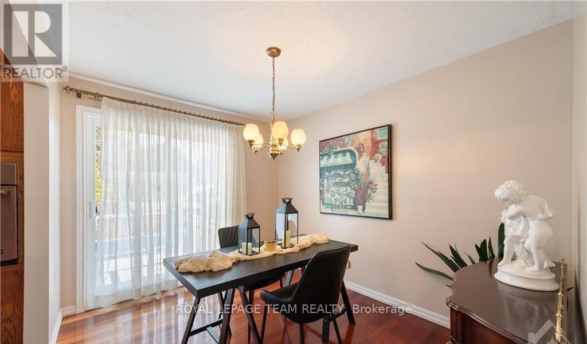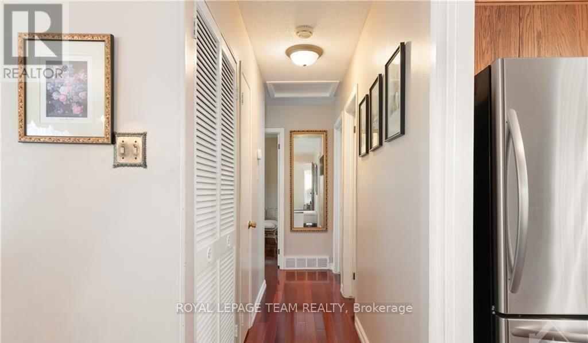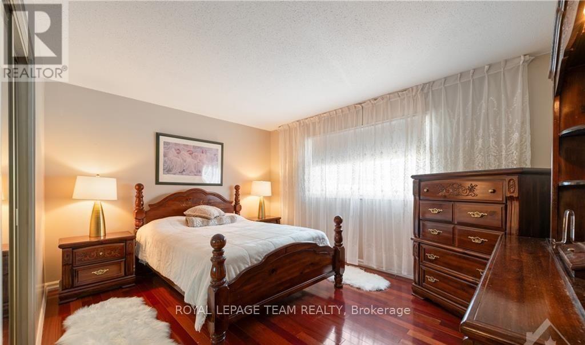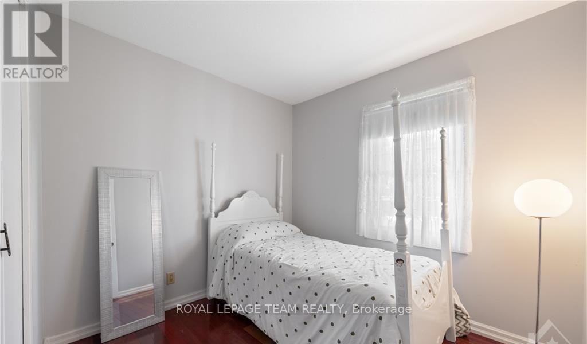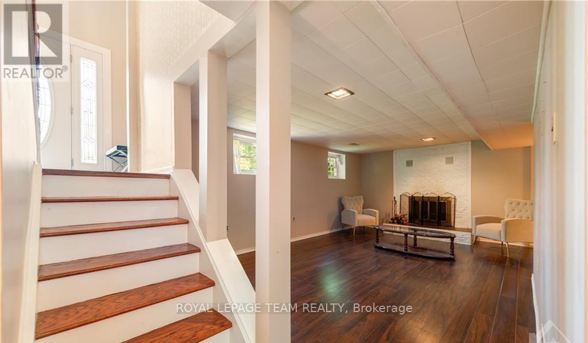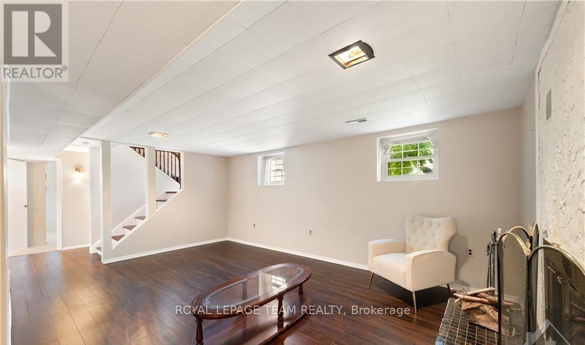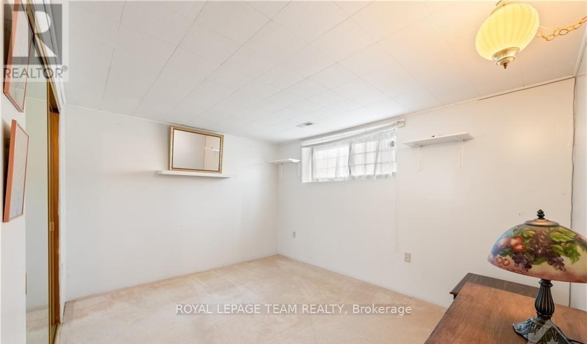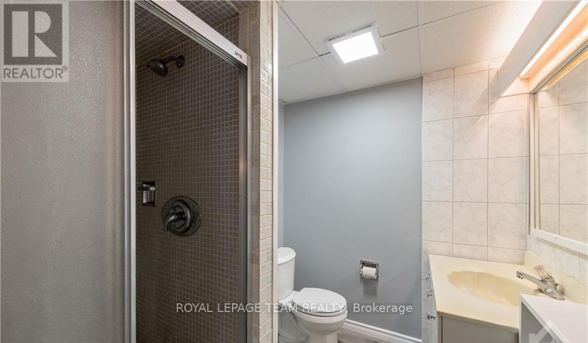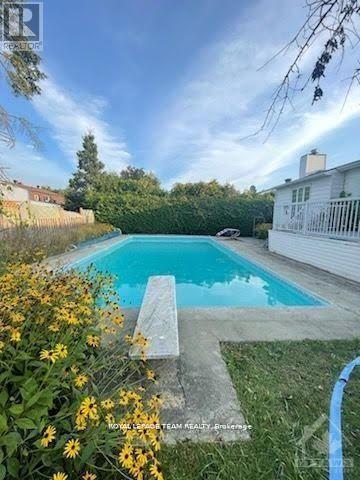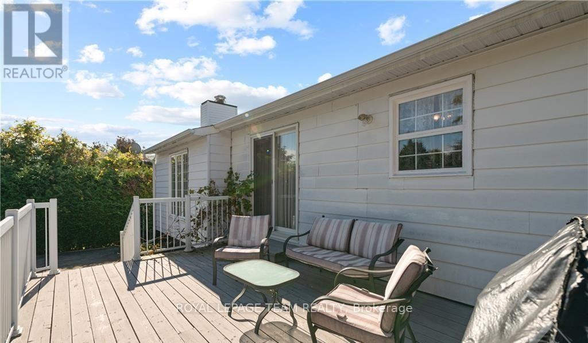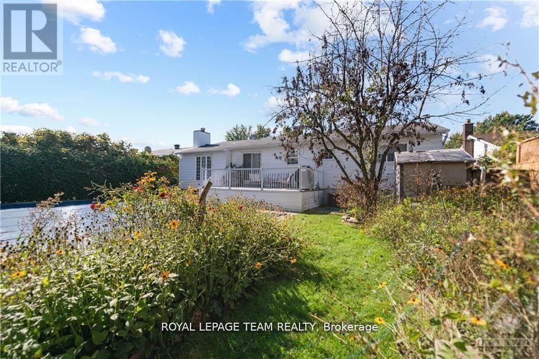25 Saginaw Crescent Ottawa, Ontario K2E 6Y8
$834,900
Welcome to 25 Saginaw. This 3 bedroom, 2 bathroom high ranch is a wonderful family home. The sellers have updated the home with Brazilian cherry hardwood floors, an updated main floor bathroom. The home also has and addition of a main floor family room and garage addition which was done by the previous owners. The lower level gives an additional rec room, full bathroom, a 4th bedroom, a laundry room and a storage room. The fenced back yard features an oversized inground pool and green space to enjoy and relax. Great location close to schools, churches and all the shopping Merivale Road has to offer. Conveniently located close to Hunt Club, Prince of Wales and not far from the 417. (id:61015)
Property Details
| MLS® Number | X12103485 |
| Property Type | Single Family |
| Neigbourhood | Borden Farm |
| Community Name | 7202 - Borden Farm/Stewart Farm/Carleton Heights/Parkwood Hills |
| Parking Space Total | 3 |
| Pool Type | Inground Pool |
Building
| Bathroom Total | 2 |
| Bedrooms Above Ground | 3 |
| Bedrooms Below Ground | 1 |
| Bedrooms Total | 4 |
| Amenities | Fireplace(s) |
| Appliances | Cooktop, Hood Fan, Oven, Refrigerator |
| Basement Development | Finished |
| Basement Type | Full (finished) |
| Construction Style Attachment | Detached |
| Cooling Type | Central Air Conditioning |
| Exterior Finish | Vinyl Siding |
| Fireplace Present | Yes |
| Fireplace Total | 1 |
| Foundation Type | Concrete |
| Heating Fuel | Natural Gas |
| Heating Type | Forced Air |
| Size Interior | 1,100 - 1,500 Ft2 |
| Type | House |
| Utility Water | Municipal Water |
Parking
| Attached Garage | |
| Garage |
Land
| Acreage | No |
| Sewer | Sanitary Sewer |
| Size Depth | 100 Ft |
| Size Frontage | 65 Ft ,9 In |
| Size Irregular | 65.8 X 100 Ft |
| Size Total Text | 65.8 X 100 Ft |
Rooms
| Level | Type | Length | Width | Dimensions |
|---|---|---|---|---|
| Basement | Bathroom | Measurements not available | ||
| Basement | Laundry Room | 2.05 m | 3.25 m | 2.05 m x 3.25 m |
| Basement | Utility Room | 1.37 m | 3.32 m | 1.37 m x 3.32 m |
| Basement | Recreational, Games Room | 5.61 m | 5.84 m | 5.61 m x 5.84 m |
| Basement | Bedroom 4 | 3.86 m | 3.93 m | 3.86 m x 3.93 m |
| Main Level | Living Room | 4.39 m | 5.1 m | 4.39 m x 5.1 m |
| Main Level | Dining Room | 4.08 m | 4.29 m | 4.08 m x 4.29 m |
| Main Level | Kitchen | 3.14 m | 3.35 m | 3.14 m x 3.35 m |
| Main Level | Primary Bedroom | 3.37 m | 4.26 m | 3.37 m x 4.26 m |
| Main Level | Bedroom 2 | 3.04 m | 3.58 m | 3.04 m x 3.58 m |
| Main Level | Bedroom 3 | 2.51 m | 2.74 m | 2.51 m x 2.74 m |
| Main Level | Bathroom | Measurements not available | ||
| Sub-basement | Foyer | 2.36 m | 2.59 m | 2.36 m x 2.59 m |
Contact Us
Contact us for more information

