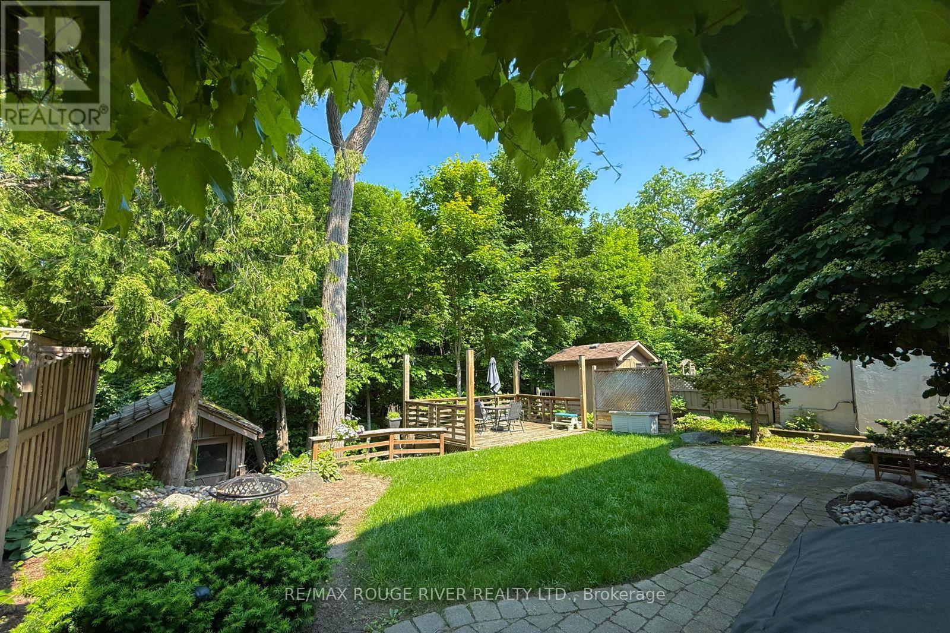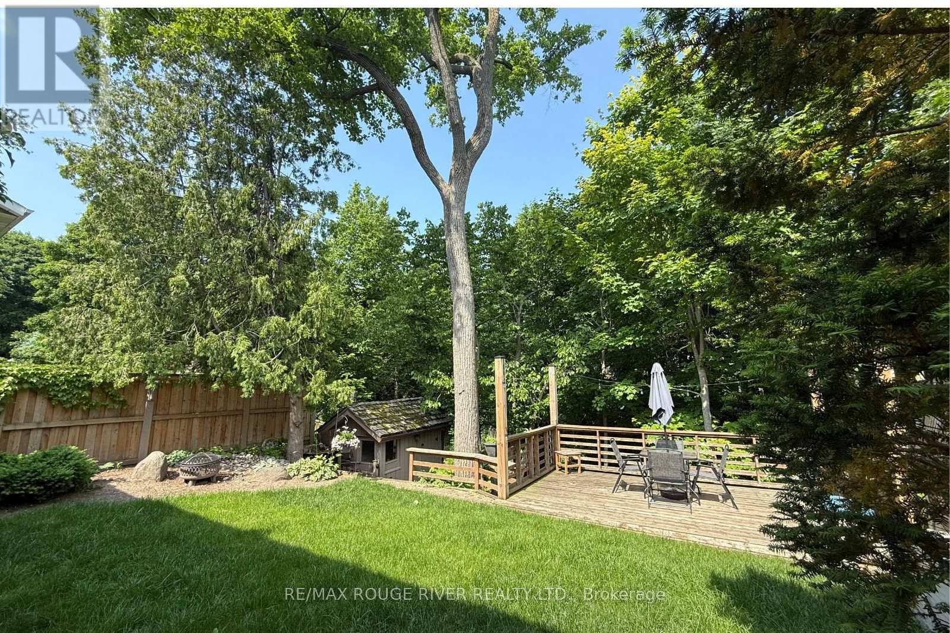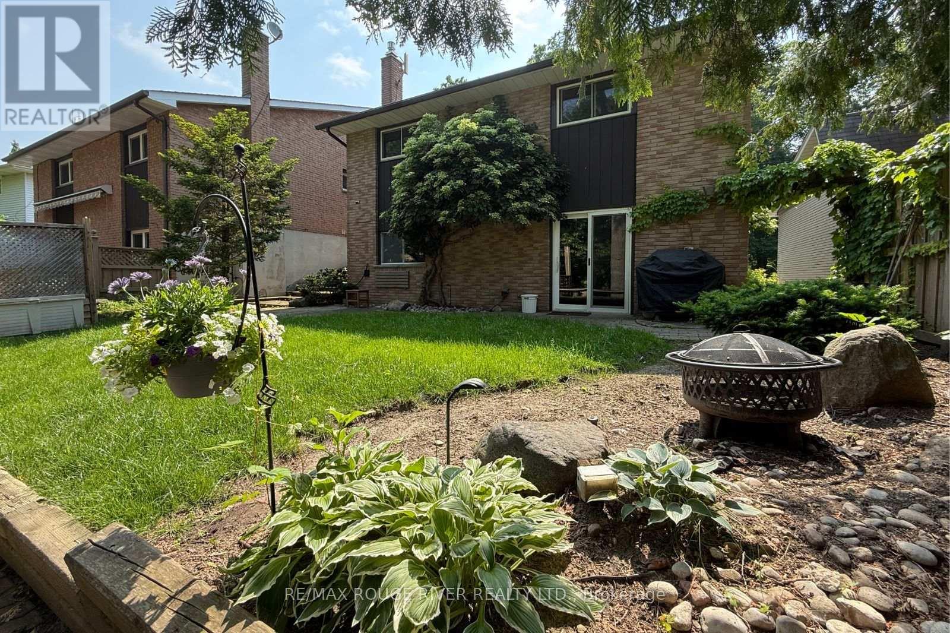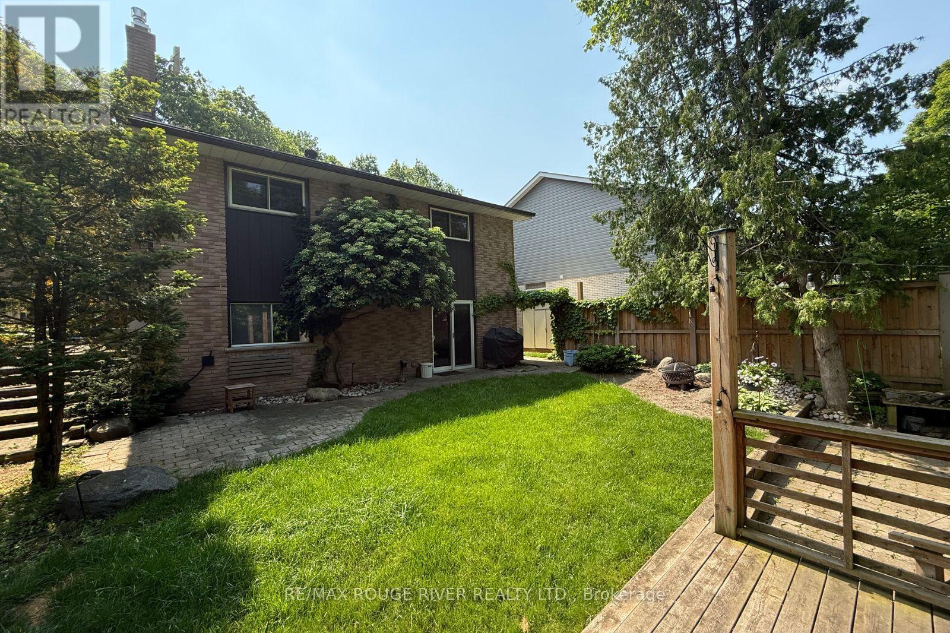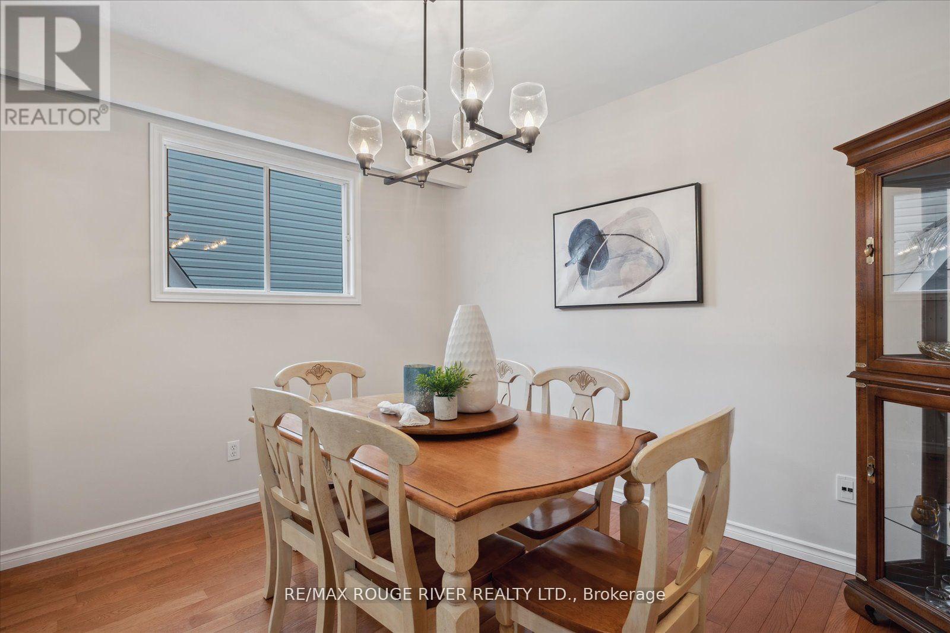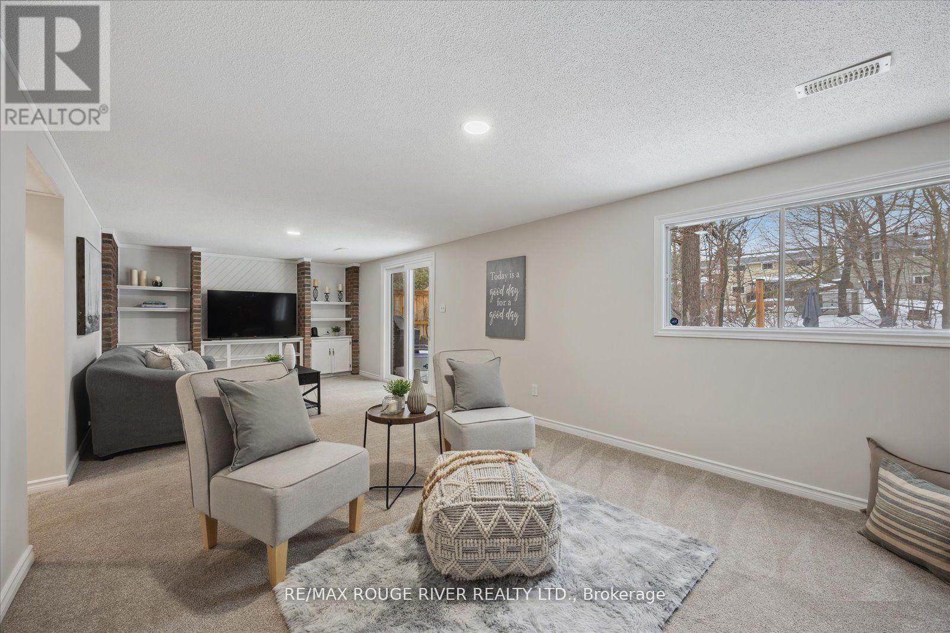1128 Old Pye Court Oshawa, Ontario L1G 7N8
$799,900
This charming home is situated on a quiet court and backs onto a stunning ravine, offering a serene and picturesque view. Conveniently located close to shops, transit, parks, and schools, everything you need is just a short distance away. Inside, you'll find hardwood floors throughout, freshly painted, and natural light feels the home, creating a welcoming atmosphere. The home features three spacious bedrooms, a separate dining room, and updated main bathroom. The kitchen features plenty of cabinet space for all your storage needs, natural light, breakfast area and a separate side entrance with a small deck. The fully finished basement boasts a good size family room with large windows, letting in plenty of natural light, and a walkout to the gorgeous backyard. Outside, the beautiful deck overlooks the ravine, providing a perfect spot to relax and be surrounded by nature. There's also a garden shed for all your storage needs. This home is the perfect blend of comfort, convenience, and natural beauty! (id:61015)
Property Details
| MLS® Number | E12096759 |
| Property Type | Single Family |
| Neigbourhood | Centennial |
| Community Name | Centennial |
| Features | Backs On Greenbelt |
| Parking Space Total | 3 |
| Structure | Deck |
Building
| Bathroom Total | 2 |
| Bedrooms Above Ground | 2 |
| Bedrooms Below Ground | 1 |
| Bedrooms Total | 3 |
| Appliances | Garage Door Opener Remote(s), All, Central Vacuum, Dishwasher, Dryer, Stove, Washer, Refrigerator |
| Architectural Style | Raised Bungalow |
| Basement Development | Finished |
| Basement Features | Walk Out |
| Basement Type | N/a (finished) |
| Construction Style Attachment | Detached |
| Cooling Type | Central Air Conditioning |
| Exterior Finish | Brick, Hardboard |
| Fireplace Present | Yes |
| Flooring Type | Hardwood, Carpeted |
| Foundation Type | Poured Concrete |
| Heating Fuel | Natural Gas |
| Heating Type | Forced Air |
| Stories Total | 1 |
| Size Interior | 700 - 1,100 Ft2 |
| Type | House |
| Utility Water | Municipal Water |
Parking
| Garage |
Land
| Acreage | No |
| Sewer | Sanitary Sewer |
| Size Depth | 129 Ft ,9 In |
| Size Frontage | 38 Ft ,1 In |
| Size Irregular | 38.1 X 129.8 Ft ; 38.04 X 128.51 |
| Size Total Text | 38.1 X 129.8 Ft ; 38.04 X 128.51 |
Rooms
| Level | Type | Length | Width | Dimensions |
|---|---|---|---|---|
| Basement | Bedroom 3 | 2.76 m | 2.73 m | 2.76 m x 2.73 m |
| Basement | Family Room | 8.06 m | 3.47 m | 8.06 m x 3.47 m |
| Main Level | Living Room | 4.88 m | 3.46 m | 4.88 m x 3.46 m |
| Main Level | Dining Room | 3.48 m | 3 m | 3.48 m x 3 m |
| Main Level | Primary Bedroom | 4.29 m | 3.12 m | 4.29 m x 3.12 m |
| Main Level | Bedroom 2 | 3.86 m | 3 m | 3.86 m x 3 m |
| Main Level | Kitchen | 2.82 m | 2.47 m | 2.82 m x 2.47 m |
| Main Level | Eating Area | 2.94 m | 2.41 m | 2.94 m x 2.41 m |
https://www.realtor.ca/real-estate/28198618/1128-old-pye-court-oshawa-centennial-centennial
Contact Us
Contact us for more information


