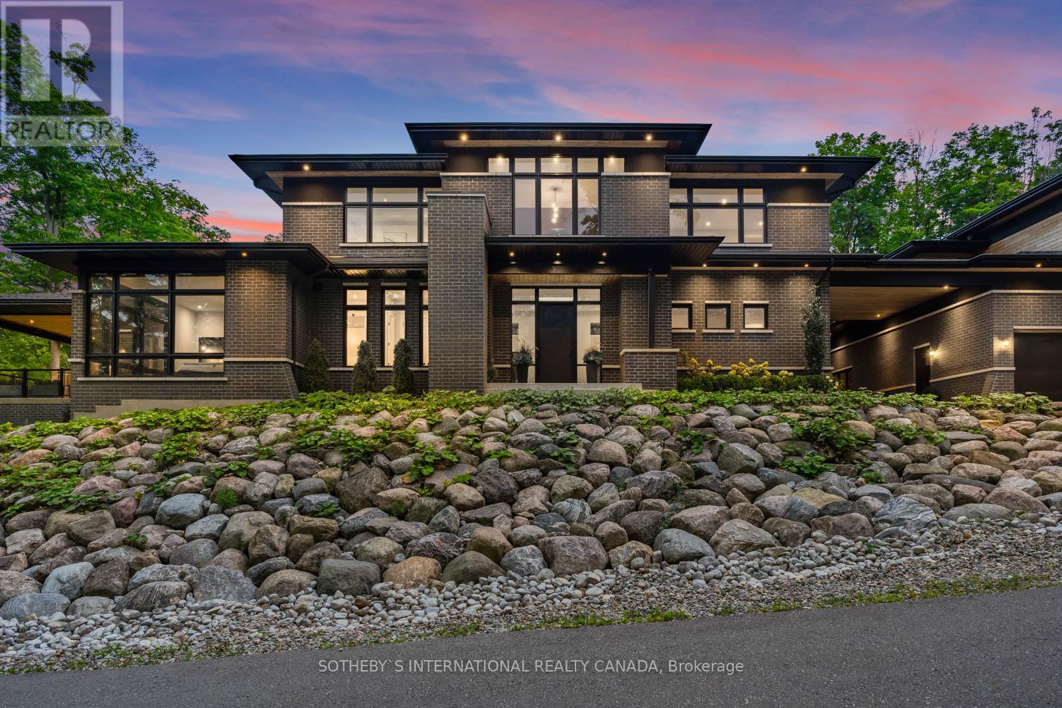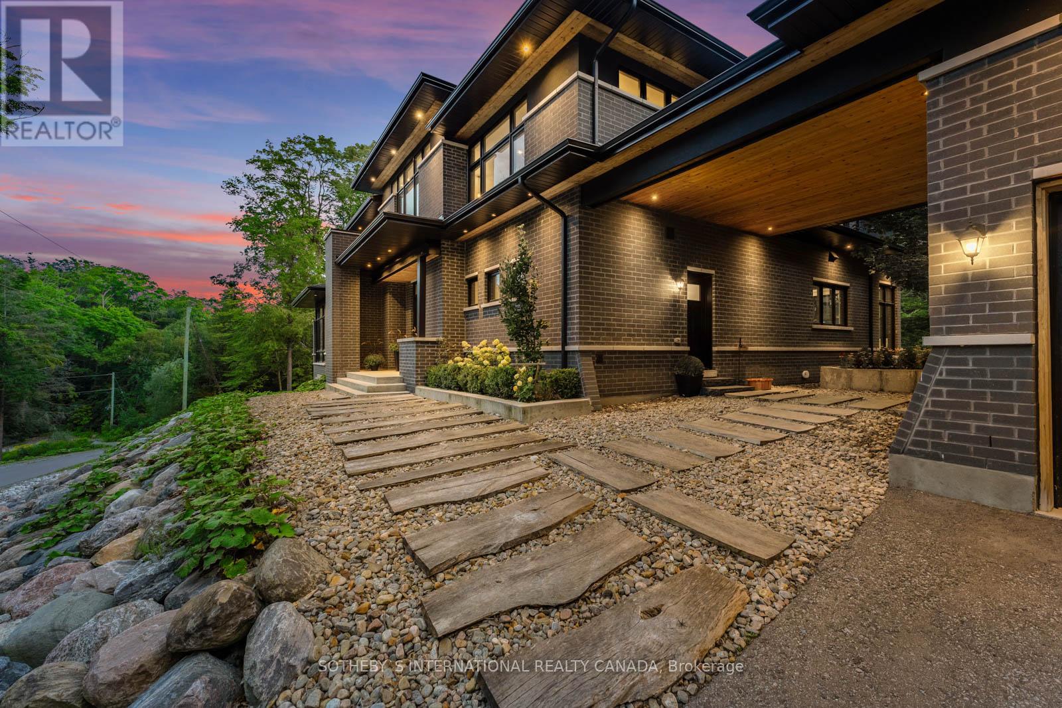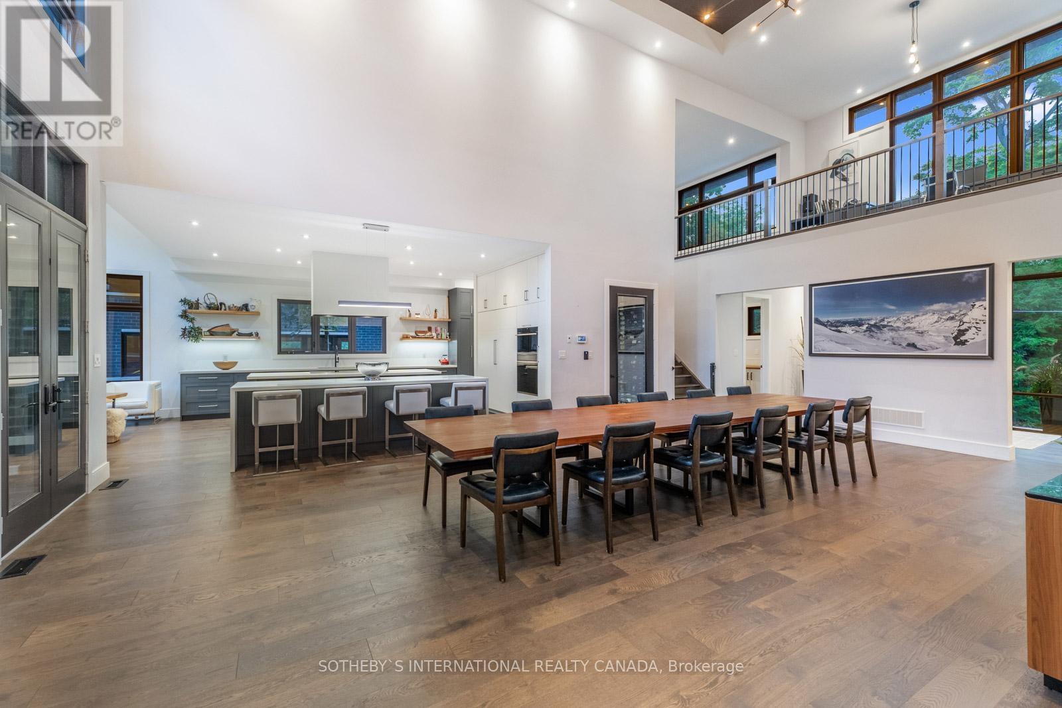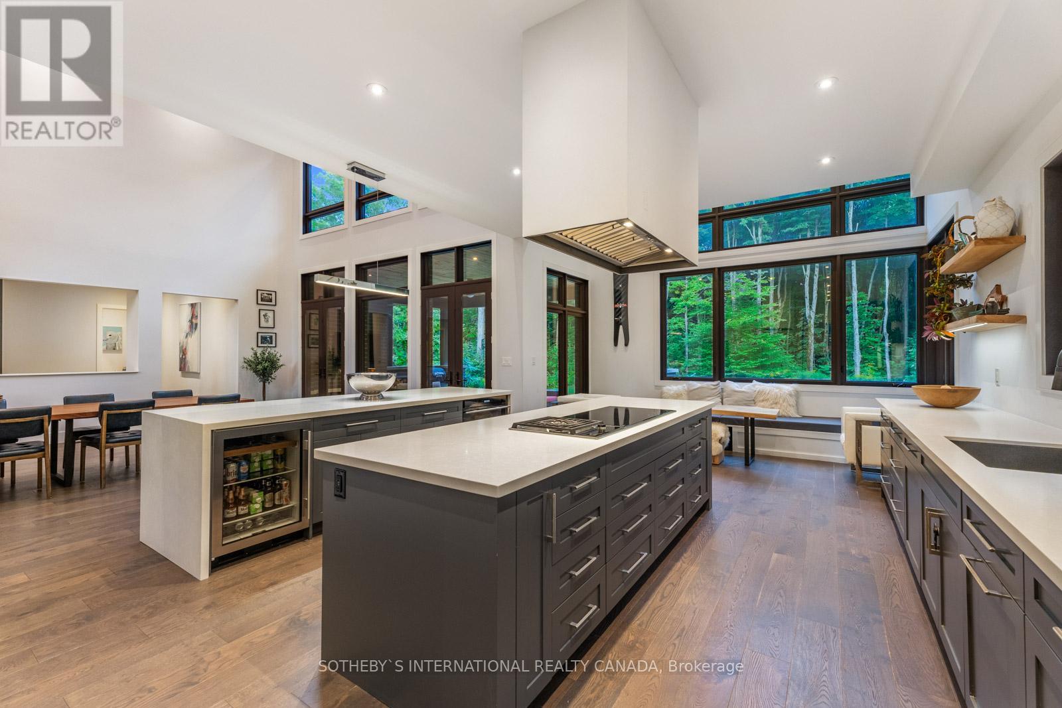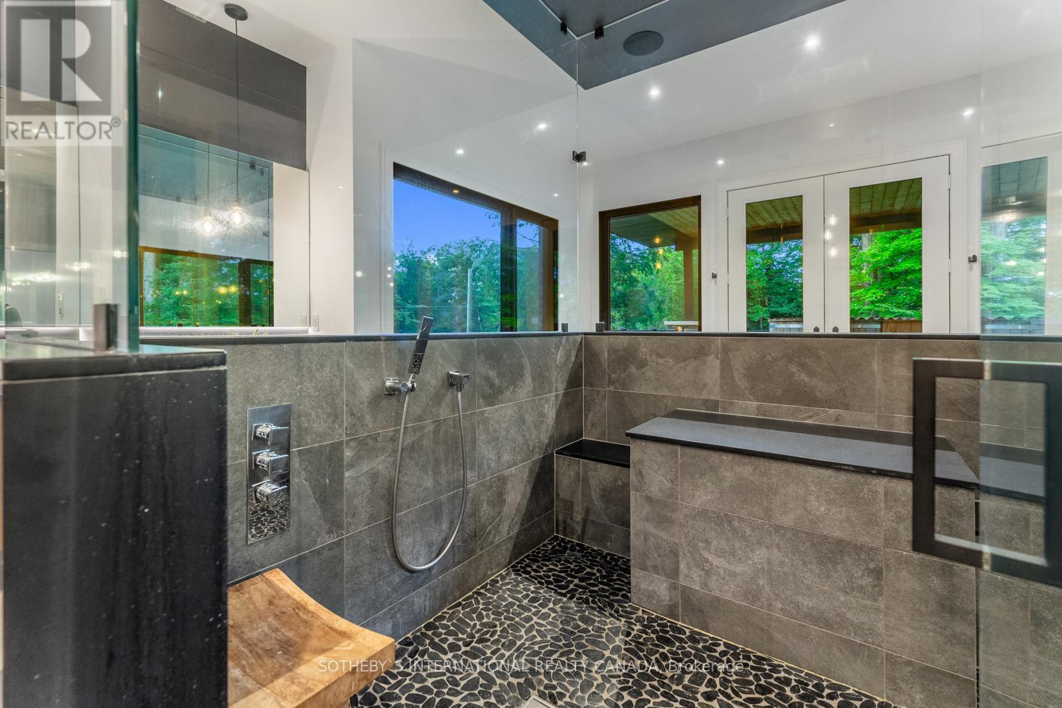3651 Vandorf Side Road Whitchurch-Stouffville, Ontario L4A 7X5
$6,500,000
Experience the pinnacle of modern luxury at 3651 Vandorf Side Road, a secluded 10-acre estate featuring a stunning 4,700 square foot home built in 2020. The property is accessed via a winding road, ensuring the ultimate in privacy and tranquility. This three-bedroom masterpiece is designed for both comfort and sophistication, with a spacious layout and top-of-the-line finishes. Unfinished 1100sf above garage with plumbing R/I. The gourmet kitchen, crafted by Florentine Kitchens, is a chefs dream, boasting two islands, a Wolf gas burner, an induction stovetop, two 36-inch Sub-Zero refrigerators, and two dishwashers. The main floor also features a wine cellar with a capacity for 470 bottles, perfect for connoisseurs. The homes striking 24-foot ceiling height in the main living area creates an open, airy feel, while 10-foot ceilings throughout the main floor and upstairs (with some areas featuring 9-foot ceilings) add to the sense of space. The master suite is a luxurious retreat, with a spa-inspired ensuite and a private balcony complete with a hot tub. The estate also features three serene ponds, one with a cabana area perfect for relaxation or entertaining. The 3-car tandem garage can accommodate up to seven vehicles, catering to car enthusiasts. For added security 22KW Generac back up generator to power entire house including garage. **** EXTRAS **** B/I Oven, Induction & Gas Burner Cooktop, 2 Sub Zero Fridges, B/I Bev Fridge , B/I Dishwasher, Washer/Dryer, Existing Window Coverings, Motorized Blinds, Light Fixtures, Gas Line for BBQ, Built-in Ceiling Speakers As-Is Condition. (id:61015)
Property Details
| MLS® Number | N9295268 |
| Property Type | Single Family |
| Community Name | Rural Whitchurch-Stouffville |
| Community Features | Fishing |
| Features | Wooded Area, Rolling, Hilly |
| Parking Space Total | 15 |
| Structure | Patio(s), Porch |
| View Type | Valley View |
Building
| Bathroom Total | 5 |
| Bedrooms Above Ground | 5 |
| Bedrooms Total | 5 |
| Amenities | Fireplace(s) |
| Appliances | Hot Tub, Oven - Built-in, Range, Water Softener, Oven |
| Basement Development | Unfinished |
| Basement Features | Walk Out |
| Basement Type | N/a (unfinished) |
| Construction Style Attachment | Detached |
| Cooling Type | Central Air Conditioning |
| Exterior Finish | Brick, Shingles |
| Fire Protection | Alarm System, Smoke Detectors |
| Fireplace Present | Yes |
| Fireplace Total | 1 |
| Flooring Type | Porcelain Tile, Hardwood, Carpeted |
| Foundation Type | Poured Concrete |
| Half Bath Total | 1 |
| Heating Fuel | Propane |
| Heating Type | Forced Air |
| Stories Total | 2 |
| Size Interior | 3,500 - 5,000 Ft2 |
| Type | House |
| Utility Power | Generator |
Parking
| Detached Garage |
Land
| Acreage | Yes |
| Landscape Features | Landscaped |
| Sewer | Septic System |
| Size Depth | 1352 Ft ,9 In |
| Size Frontage | 325 Ft ,7 In |
| Size Irregular | 325.6 X 1352.8 Ft |
| Size Total Text | 325.6 X 1352.8 Ft|10 - 24.99 Acres |
| Surface Water | Lake/pond |
Rooms
| Level | Type | Length | Width | Dimensions |
|---|---|---|---|---|
| Second Level | Family Room | 3.68 m | 2.74 m | 3.68 m x 2.74 m |
| Second Level | Bedroom | 3.68 m | 2.74 m | 3.68 m x 2.74 m |
| Second Level | Bedroom 3 | 5.27 m | 3.84 m | 5.27 m x 3.84 m |
| Second Level | Office | 3.68 m | 2.74 m | 3.68 m x 2.74 m |
| Main Level | Foyer | 2.77 m | 2.16 m | 2.77 m x 2.16 m |
| Main Level | Living Room | 7.9 m | 6.1 m | 7.9 m x 6.1 m |
| Main Level | Dining Room | 7.9 m | 3.5 m | 7.9 m x 3.5 m |
| Main Level | Kitchen | 6 m | 3.12 m | 6 m x 3.12 m |
| Main Level | Laundry Room | 3.45 m | 2.54 m | 3.45 m x 2.54 m |
| Main Level | Primary Bedroom | 6.22 m | 5.13 m | 6.22 m x 5.13 m |
| Main Level | Other | 6.22 m | 5.13 m | 6.22 m x 5.13 m |
| Main Level | Bedroom 2 | 5.27 m | 3.84 m | 5.27 m x 3.84 m |
Contact Us
Contact us for more information

