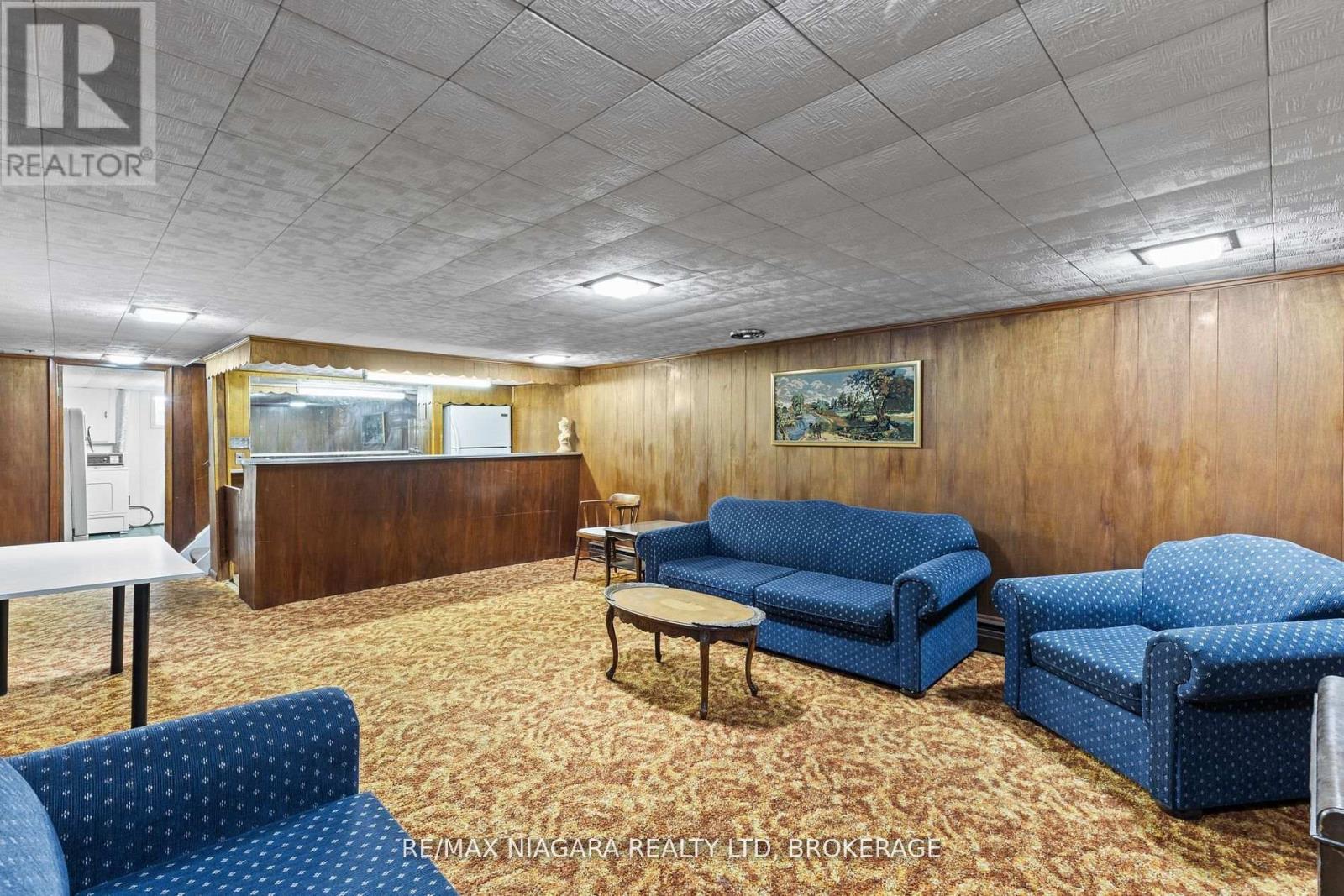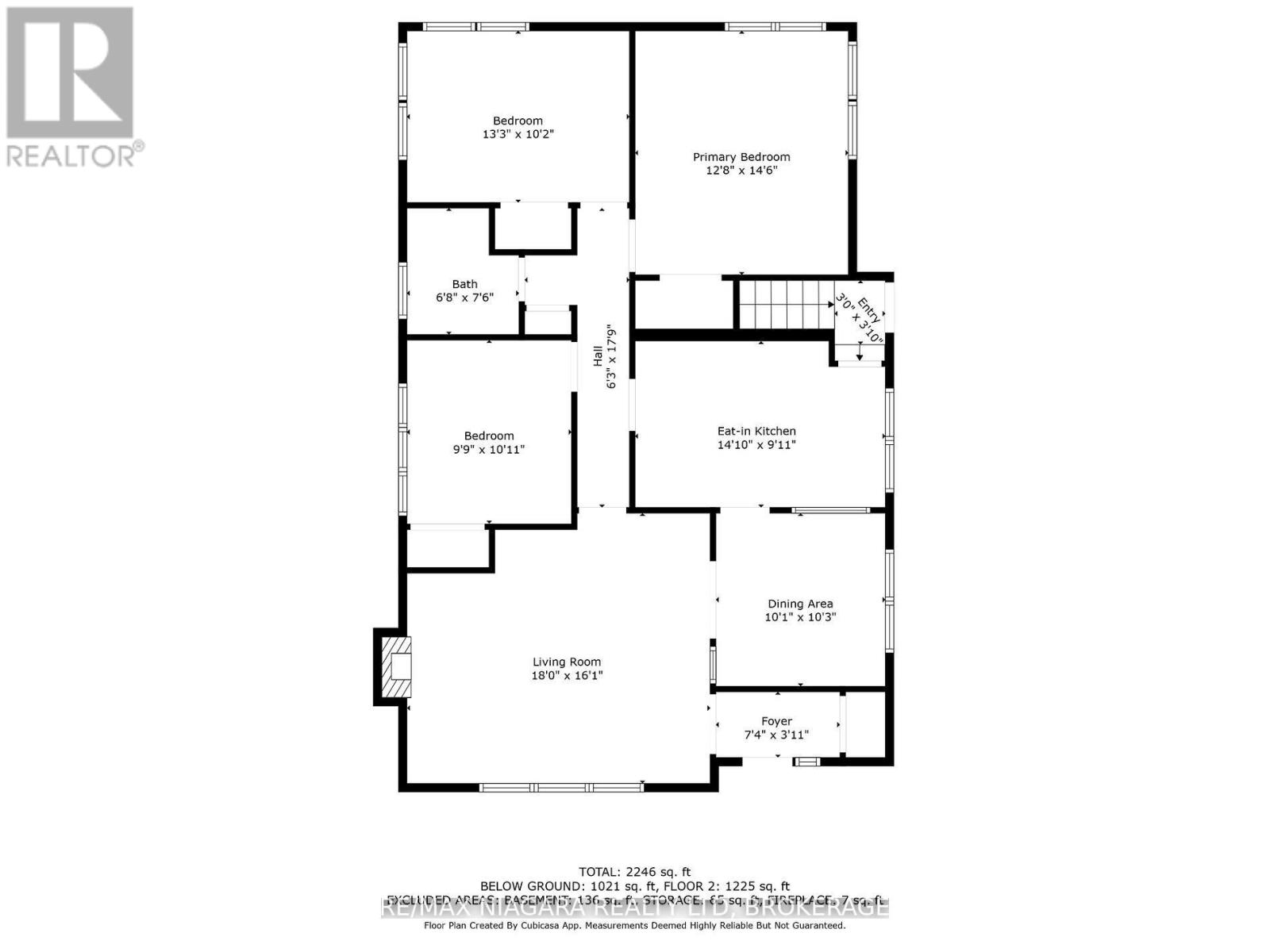85 Glendale Avenue St. Catharines, Ontario L2T 2J4
$595,000
Charming 3-Bedroom Bungalow - Ideal Investment Near Brock University. Welcome to this well-maintained 3-bedroom, 2-bathroom bungalow in the desirable Glendale Ave. neighborhood. Perfect for investors or families. This home is located near Brock University and conveniently situated on the Brock Bullet bus line offering easy access for students and faculty. Featuring a spacious living room with a cozy fireplace, a bright eat-in kitchen with ample cabinetry, and a finished basement with a wet bar. This property presents a fantastic rental opportunity. The fully fenced backyard is ideal for entertaining, pets, or gardening, while the attached one-car garage and private driveway provide ample parking and storage. With close proximity to parks, shopping, and transit, this property combines charm with income potential. Don't miss out on this prime investment opportunity, schedule a showing today! (id:61015)
Property Details
| MLS® Number | X12096651 |
| Property Type | Single Family |
| Community Name | 461 - Glendale/Glenridge |
| Parking Space Total | 5 |
Building
| Bathroom Total | 2 |
| Bedrooms Above Ground | 3 |
| Bedrooms Total | 3 |
| Amenities | Fireplace(s) |
| Appliances | Dryer, Freezer, Hood Fan, Stove, Washer, Window Coverings, Refrigerator |
| Architectural Style | Bungalow |
| Basement Development | Finished |
| Basement Type | Full (finished) |
| Construction Style Attachment | Detached |
| Exterior Finish | Brick, Stone |
| Fireplace Present | Yes |
| Foundation Type | Block |
| Heating Fuel | Oil |
| Heating Type | Other |
| Stories Total | 1 |
| Size Interior | 1,100 - 1,500 Ft2 |
| Type | House |
| Utility Water | Municipal Water |
Parking
| Detached Garage | |
| Garage |
Land
| Acreage | No |
| Sewer | Sanitary Sewer |
| Size Depth | 120 Ft |
| Size Frontage | 59 Ft ,9 In |
| Size Irregular | 59.8 X 120 Ft |
| Size Total Text | 59.8 X 120 Ft |
| Zoning Description | R1 |
Rooms
| Level | Type | Length | Width | Dimensions |
|---|---|---|---|---|
| Basement | Sitting Room | 4.06 m | 6.53 m | 4.06 m x 6.53 m |
| Basement | Kitchen | 3.81 m | 4.42 m | 3.81 m x 4.42 m |
| Basement | Other | 4.5 m | 2.95 m | 4.5 m x 2.95 m |
| Basement | Other | 4.04 m | 3.05 m | 4.04 m x 3.05 m |
| Basement | Family Room | 4.5 m | 6.15 m | 4.5 m x 6.15 m |
| Basement | Other | 1.85 m | 3.94 m | 1.85 m x 3.94 m |
| Main Level | Foyer | 2.24 m | 1.19 m | 2.24 m x 1.19 m |
| Main Level | Living Room | 5.49 m | 4.9 m | 5.49 m x 4.9 m |
| Main Level | Dining Room | 3.07 m | 3.12 m | 3.07 m x 3.12 m |
| Main Level | Kitchen | 4.52 m | 3.02 m | 4.52 m x 3.02 m |
| Main Level | Bedroom | 2.03 m | 2.29 m | 2.03 m x 2.29 m |
| Main Level | Bedroom | 4.04 m | 3.1 m | 4.04 m x 3.1 m |
| Main Level | Primary Bedroom | 3.86 m | 4.42 m | 3.86 m x 4.42 m |
Contact Us
Contact us for more information


















































