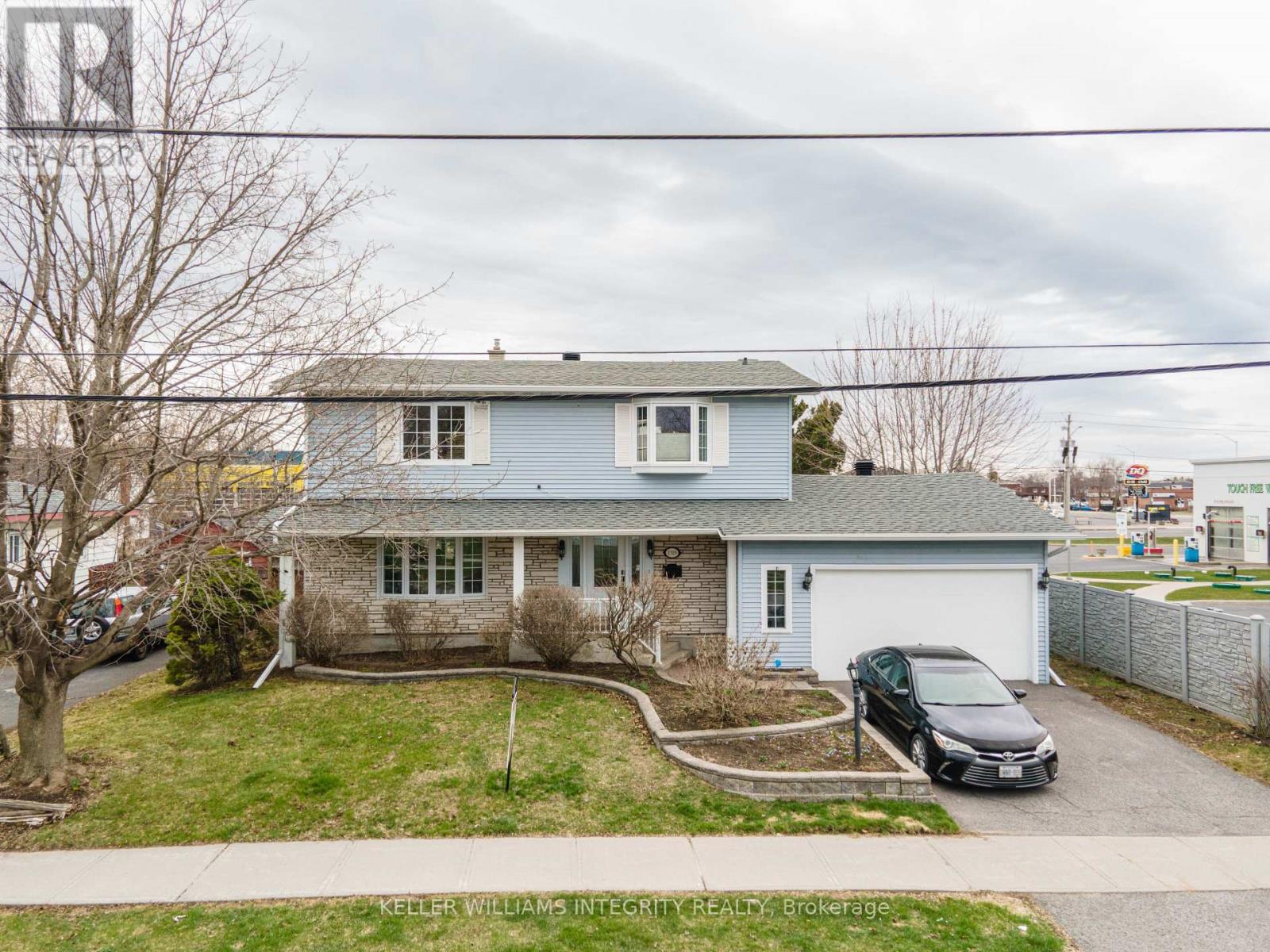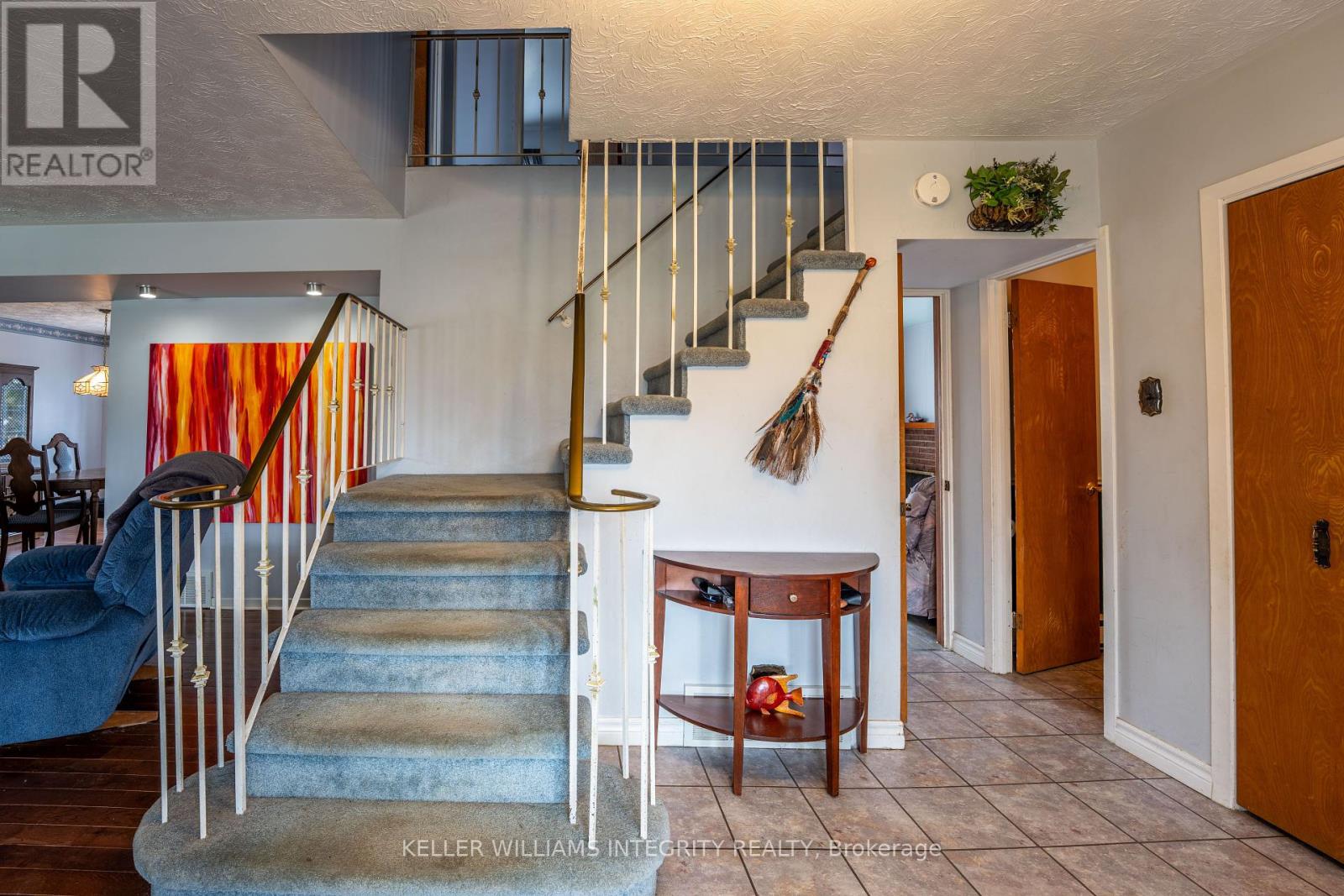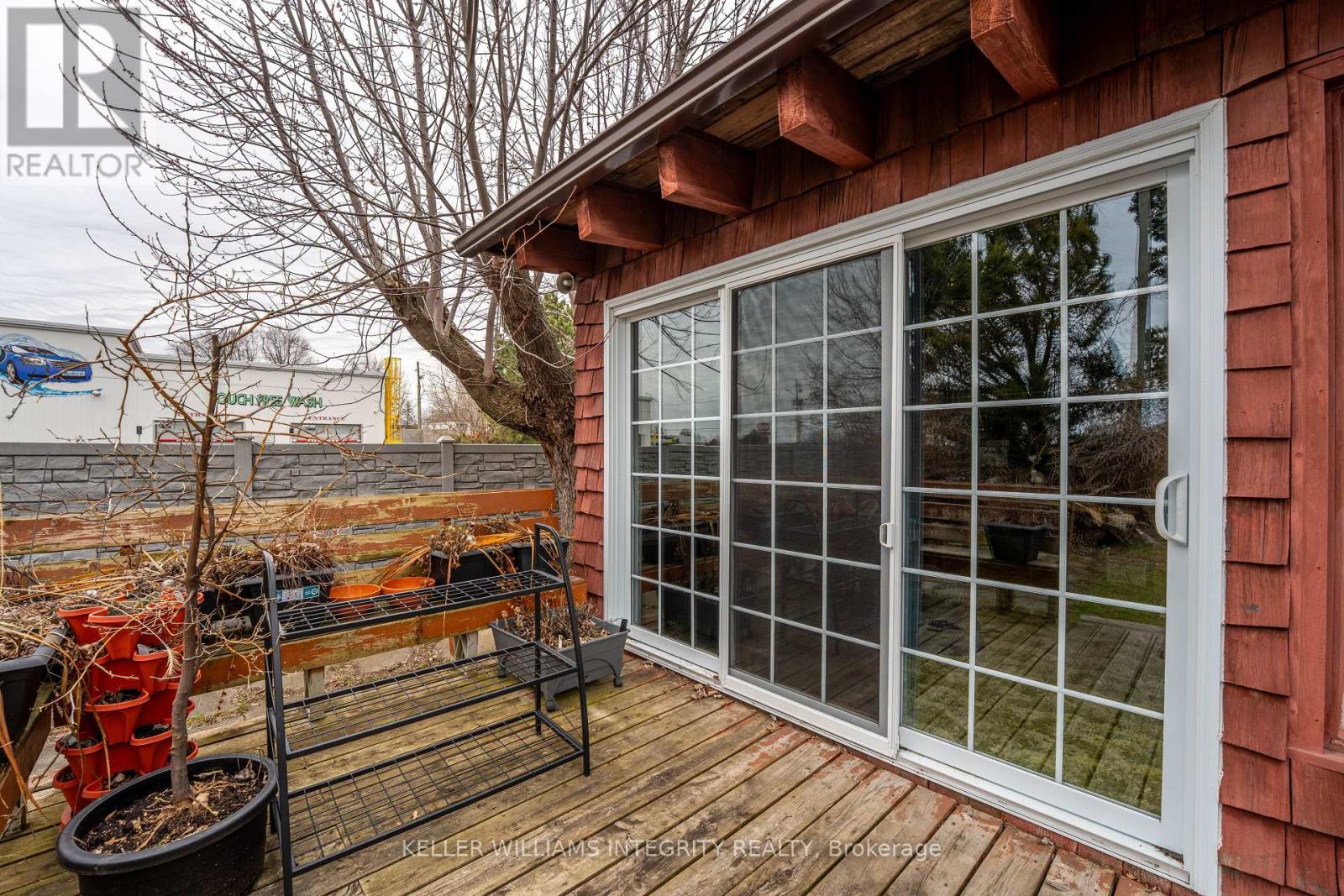1319 Aubin Avenue Cornwall, Ontario K6J 4R9
$499,000
Welcome to this spacious and well maintained 2-storey home, perfectly located in the center of town just steps from all amenities. Ideal for families, this home offers a thoughtful layout with room to grow, entertain, and relax. Upstairs, you'll find two good sized bedrooms plus a stunning primary retreat complete with a cozy sitting area, a walk-through closet, and convenient cheater access to a large 4-piece bathroom. The main floor is bright and inviting, featuring a sun-filled living room with hardwood floors that flow into a welcoming dining area. The heart of the home is the kitchen, boasting beautiful countertops, bar seating, built-in appliances (oven, microwave, range), and an open view into the cozy den. From here, step out to a large deck through the patio doors, or unwind in the sunroom both warmed by a charming two-way wood-burning fireplace. The fully finished basement adds even more living space, including a spacious family room and a third full 3-piece bathroom. Additional highlights include an attached garage, partially fenced backyard, and a private hot tub perfect for year-round enjoyment. Don't miss your chance to own this warm and well-appointed family home in a prime location! (id:61015)
Property Details
| MLS® Number | X12096606 |
| Property Type | Single Family |
| Community Name | 717 - Cornwall |
| Amenities Near By | Public Transit, Schools |
| Parking Space Total | 3 |
Building
| Bathroom Total | 3 |
| Bedrooms Above Ground | 3 |
| Bedrooms Total | 3 |
| Age | 51 To 99 Years |
| Amenities | Fireplace(s) |
| Appliances | Water Heater, Dishwasher, Microwave, Oven, Range, Refrigerator |
| Basement Development | Partially Finished |
| Basement Type | N/a (partially Finished) |
| Construction Style Attachment | Detached |
| Cooling Type | Central Air Conditioning |
| Exterior Finish | Vinyl Siding, Stone |
| Fireplace Present | Yes |
| Foundation Type | Poured Concrete |
| Half Bath Total | 1 |
| Heating Fuel | Natural Gas |
| Heating Type | Forced Air |
| Stories Total | 2 |
| Size Interior | 2,000 - 2,500 Ft2 |
| Type | House |
Parking
| Attached Garage | |
| Garage |
Land
| Acreage | No |
| Land Amenities | Public Transit, Schools |
| Sewer | Sanitary Sewer |
| Size Depth | 100 Ft |
| Size Frontage | 61 Ft |
| Size Irregular | 61 X 100 Ft |
| Size Total Text | 61 X 100 Ft |
Rooms
| Level | Type | Length | Width | Dimensions |
|---|---|---|---|---|
| Second Level | Bathroom | 4.2 m | 3 m | 4.2 m x 3 m |
| Second Level | Bedroom | 3.26 m | 3.39 m | 3.26 m x 3.39 m |
| Second Level | Bedroom | 3.26 m | 2.77 m | 3.26 m x 2.77 m |
| Second Level | Primary Bedroom | 4.6 m | 4.91 m | 4.6 m x 4.91 m |
| Second Level | Sitting Room | 3.62 m | 3.26 m | 3.62 m x 3.26 m |
| Basement | Family Room | 9.75 m | 3.65 m | 9.75 m x 3.65 m |
| Basement | Laundry Room | 3.66 m | 2.44 m | 3.66 m x 2.44 m |
| Basement | Bathroom | 1.52 m | 2.13 m | 1.52 m x 2.13 m |
| Main Level | Living Room | 4.87 m | 4.27 m | 4.87 m x 4.27 m |
| Main Level | Dining Room | 3.66 m | 2.75 m | 3.66 m x 2.75 m |
| Main Level | Kitchen | 3.23 m | 3.59 m | 3.23 m x 3.59 m |
| Main Level | Den | 3.99 m | 3.96 m | 3.99 m x 3.96 m |
| Main Level | Sunroom | 3.59 m | 3.63 m | 3.59 m x 3.63 m |
| Main Level | Bathroom | 1.52 m | 1.82 m | 1.52 m x 1.82 m |
Utilities
| Cable | Installed |
| Sewer | Installed |
https://www.realtor.ca/real-estate/28197981/1319-aubin-avenue-cornwall-717-cornwall
Contact Us
Contact us for more information














































