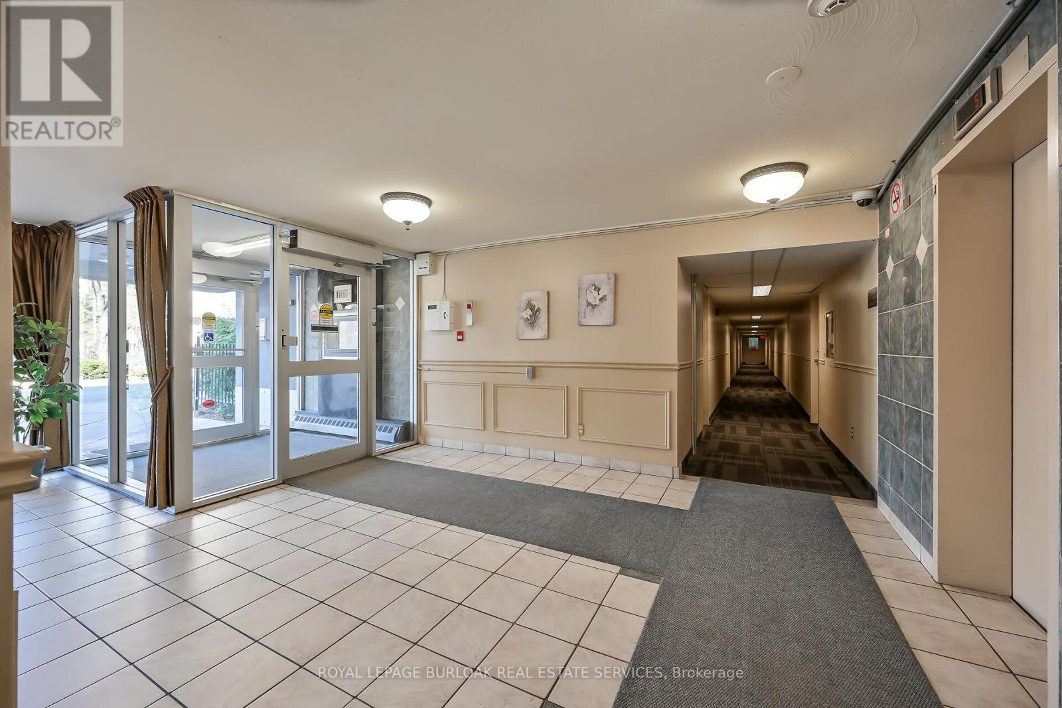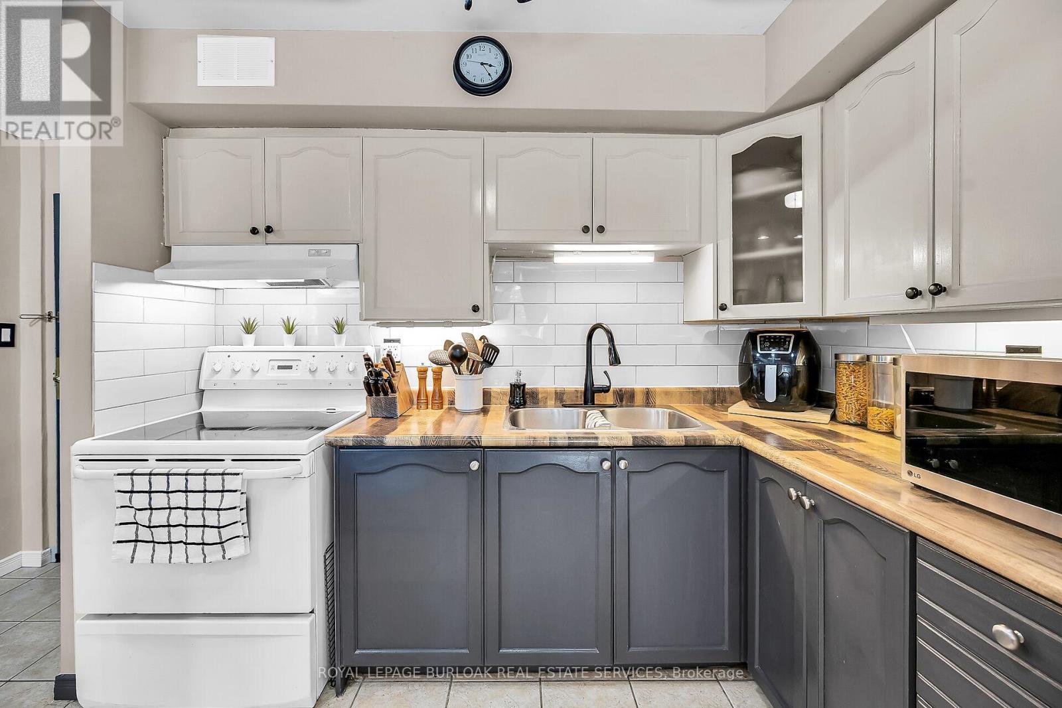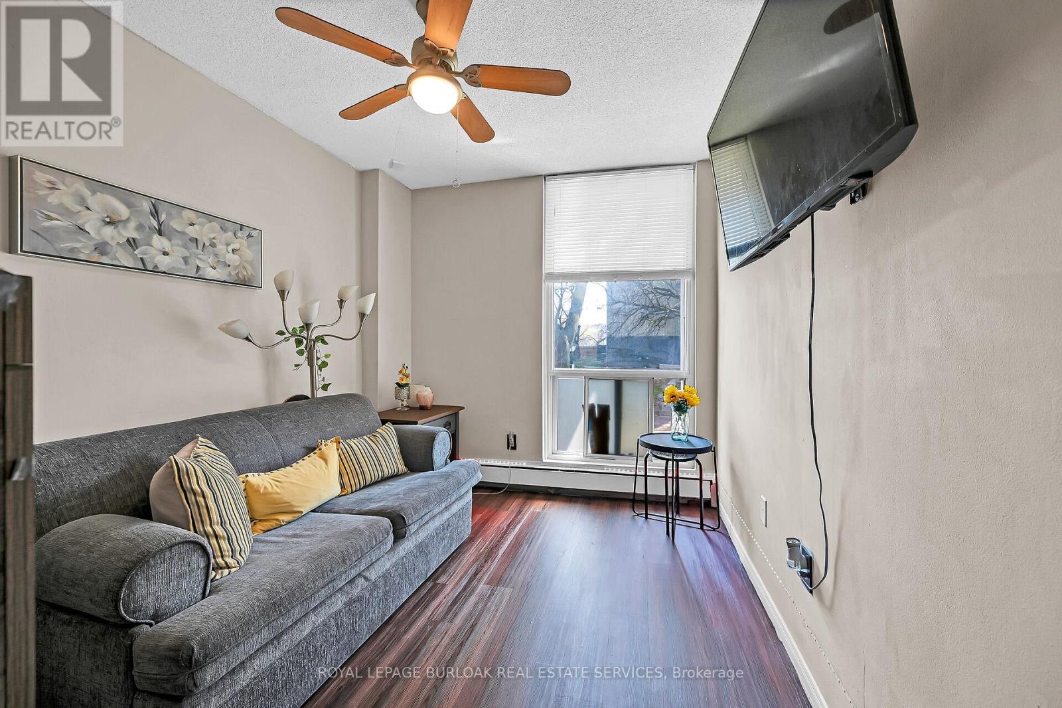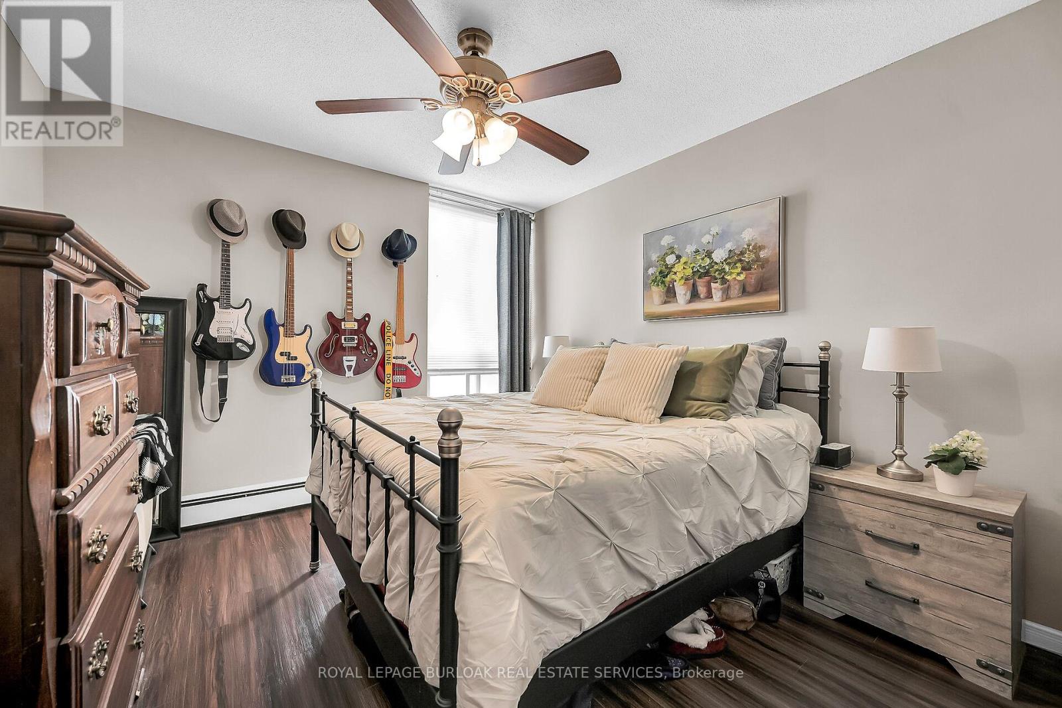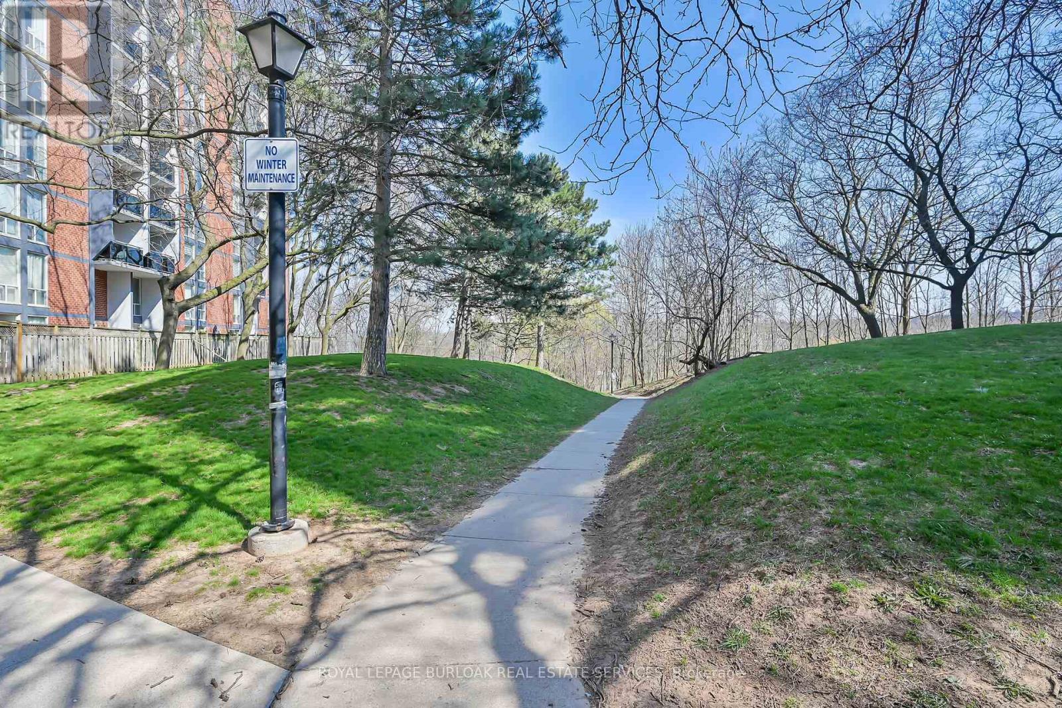116 - 75 Glenburn Court N Hamilton, Ontario L8E 1C7
2 Bedroom
1 Bathroom
900 - 999 ft2
Window Air Conditioner
Hot Water Radiator Heat
$399,900Maintenance, Heat, Common Area Maintenance, Insurance, Water, Parking
$518.36 Monthly
Maintenance, Heat, Common Area Maintenance, Insurance, Water, Parking
$518.36 MonthlyDesirable East End Of Hamilton. Rare Ground Floor 2 Storey Unit. Two Entrances Into The Unit. Ground Level + 2nd Floor Access Door Leads To Hallway & Elevators. In-Suite Laundry. Sliding Glass Doors From The Dining Room Leads To The Large Private Patio Area. 1 Parking Spot #92 And Locker Room #3 #86 . Gym, Sauna, Visitors Parking. Shows well. Close To All Amenities. (id:61015)
Property Details
| MLS® Number | X12105597 |
| Property Type | Single Family |
| Neigbourhood | Riverdale West |
| Community Name | Riverdale |
| Amenities Near By | Park, Place Of Worship, Public Transit, Schools |
| Community Features | Pet Restrictions |
| Features | Carpet Free, In Suite Laundry |
| Parking Space Total | 1 |
| Structure | Patio(s) |
Building
| Bathroom Total | 1 |
| Bedrooms Above Ground | 2 |
| Bedrooms Total | 2 |
| Age | 51 To 99 Years |
| Amenities | Exercise Centre, Sauna, Visitor Parking, Storage - Locker |
| Appliances | Dryer, Stove, Washer, Refrigerator |
| Basement Development | Finished |
| Basement Type | N/a (finished) |
| Cooling Type | Window Air Conditioner |
| Exterior Finish | Brick |
| Foundation Type | Concrete |
| Heating Fuel | Natural Gas |
| Heating Type | Hot Water Radiator Heat |
| Stories Total | 2 |
| Size Interior | 900 - 999 Ft2 |
| Type | Apartment |
Parking
| No Garage |
Land
| Acreage | No |
| Fence Type | Fenced Yard |
| Land Amenities | Park, Place Of Worship, Public Transit, Schools |
| Zoning Description | Residential |
Rooms
| Level | Type | Length | Width | Dimensions |
|---|---|---|---|---|
| Second Level | Bathroom | 1.52 m | 2.56 m | 1.52 m x 2.56 m |
| Second Level | Bedroom 2 | 4.17 m | 2.57 m | 4.17 m x 2.57 m |
| Second Level | Primary Bedroom | 3.25 m | 4.09 m | 3.25 m x 4.09 m |
| Ground Level | Dining Room | 3.12 m | 2.67 m | 3.12 m x 2.67 m |
| Ground Level | Kitchen | 2.66 m | 2 m | 2.66 m x 2 m |
| Ground Level | Living Room | 3.28 m | 4.19 m | 3.28 m x 4.19 m |
https://www.realtor.ca/real-estate/28218677/116-75-glenburn-court-n-hamilton-riverdale-riverdale
Contact Us
Contact us for more information



