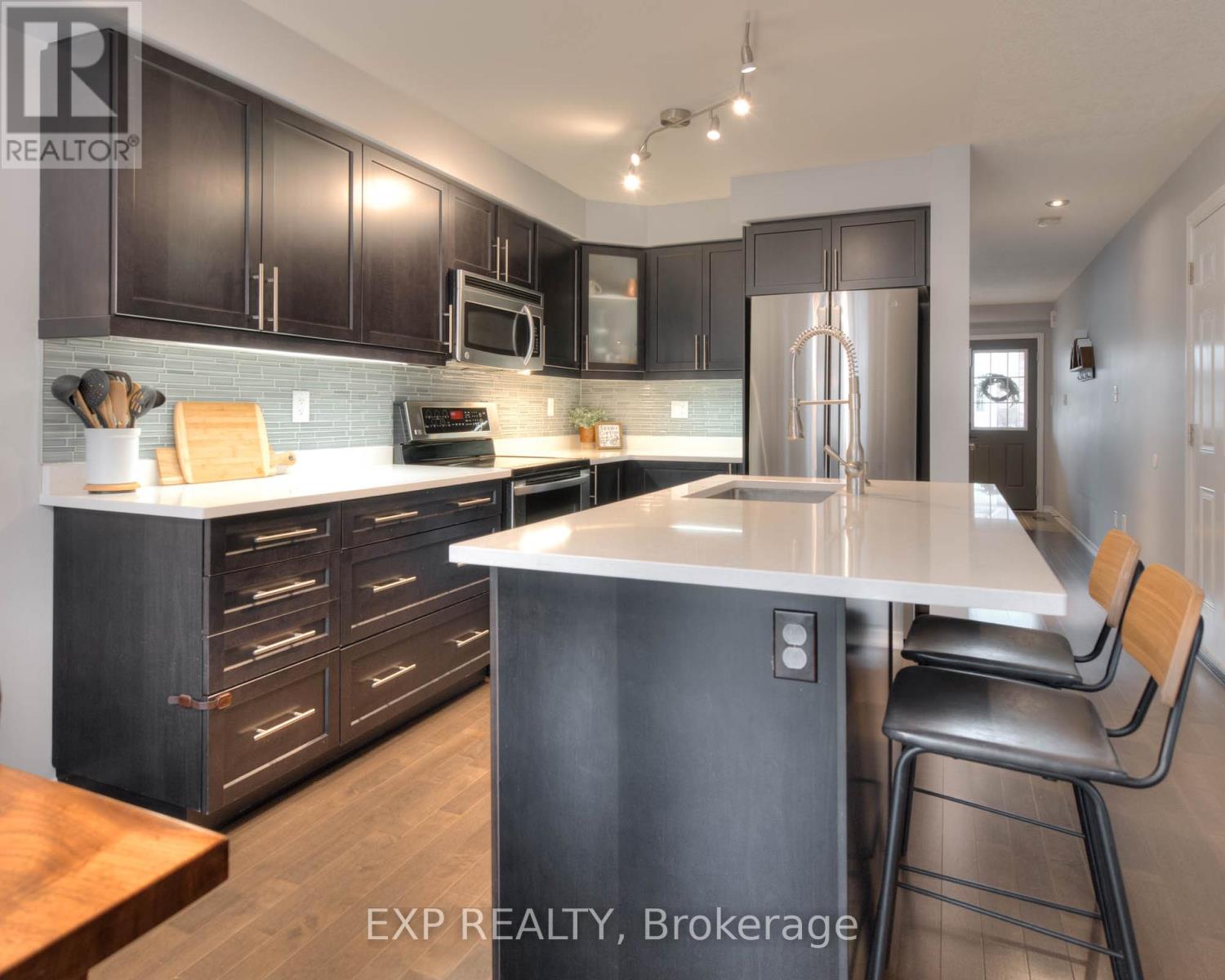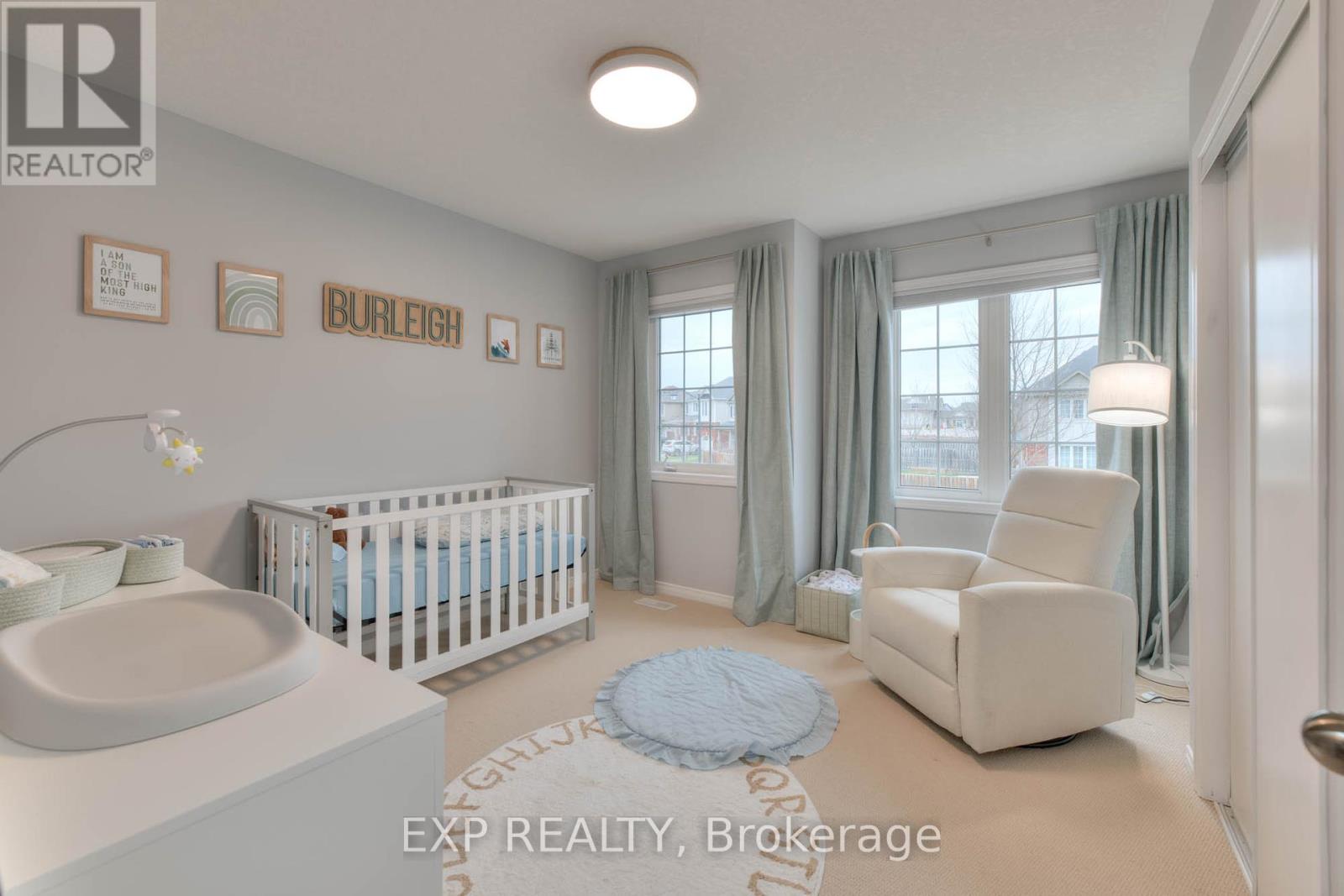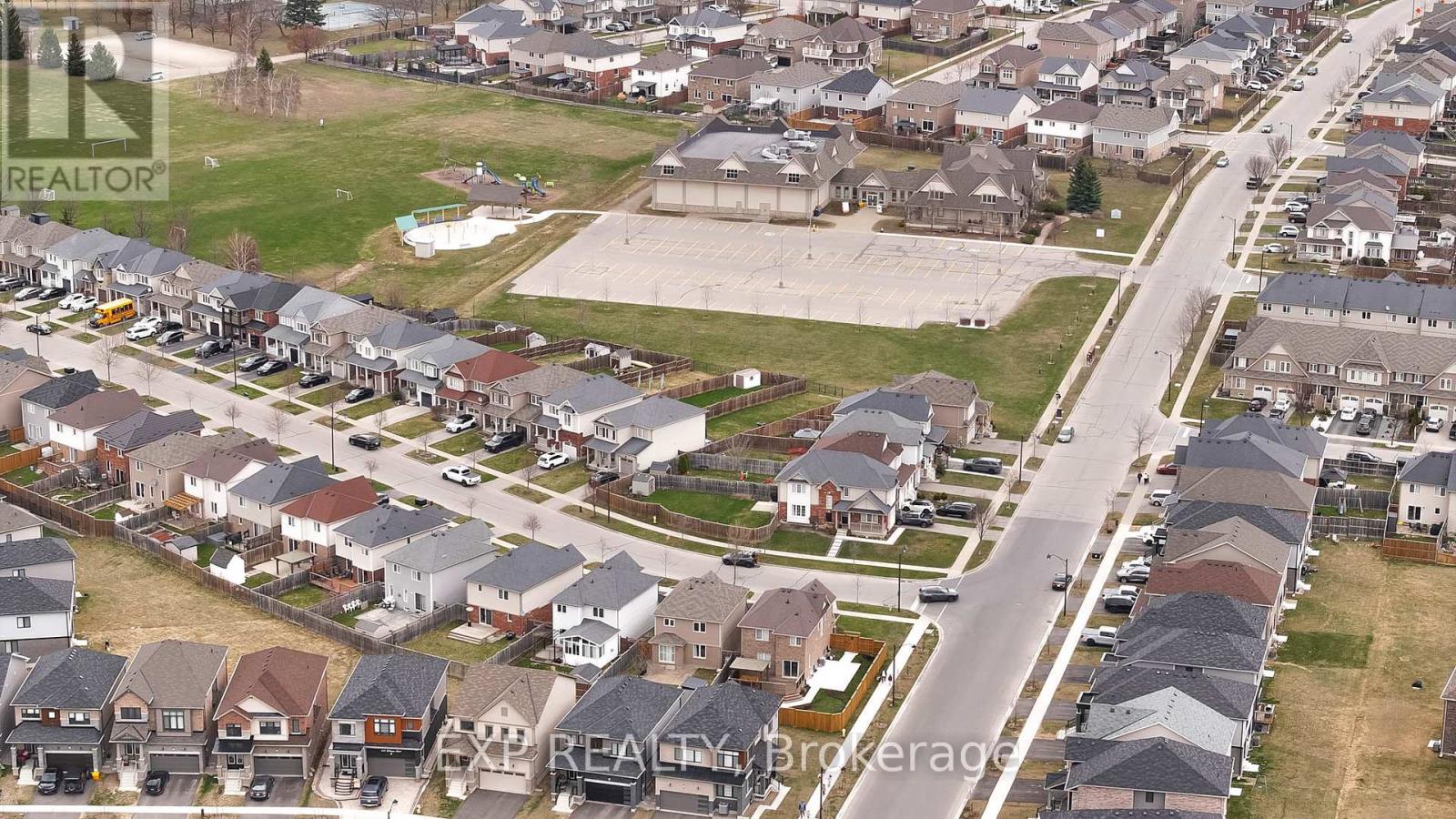288 Norwich Road Woolwich, Ontario N0B 1M0
$839,900
Welcome to 288 Norwich Road, a beautifully upgraded two-storey detached home nestled in the sought-after Riverland community of Breslau. Step into a spacious foyer featuring a walk-in coat closet and a stylish two-piece powder room. The main floor boasts gleaming hardwood floors, fresh paint throughout, and elegant California shutters. The heart of the home is a chef-inspired kitchen with a large quartz island, stainless steel appliances, and a chic backsplash, seamlessly flowing into the bright dinette and cozy living room adorned with a custom accent wall. Upstairs, you'll find three generously sized bedrooms, including a luxurious primary suite with a massive walk-in closet and a spa-like 4-piece ensuite. A spacious 5-piece main bathroom with double sinks adds convenience for the whole family. The fully finished basement offers a versatile rec room, complete with a built-in office nook, wet bar, and a dedicated laundry/utility area. Outside, enjoy the partially fenced yard and patio perfect for summer gatherings. Located just minutes from schools, parks, and major highways, this move-in-ready gem won't last long. Don't miss your chance to call 288 Norwich Road home. (id:61015)
Property Details
| MLS® Number | X12096241 |
| Property Type | Single Family |
| Equipment Type | Water Heater |
| Parking Space Total | 3 |
| Rental Equipment Type | Water Heater |
Building
| Bathroom Total | 3 |
| Bedrooms Above Ground | 3 |
| Bedrooms Total | 3 |
| Appliances | Garage Door Opener Remote(s), Central Vacuum, Water Purifier, Water Heater, Water Softener |
| Basement Development | Finished |
| Basement Type | N/a (finished) |
| Construction Status | Insulation Upgraded |
| Construction Style Attachment | Detached |
| Cooling Type | Central Air Conditioning |
| Exterior Finish | Brick, Vinyl Siding |
| Foundation Type | Poured Concrete |
| Half Bath Total | 1 |
| Heating Fuel | Natural Gas |
| Heating Type | Forced Air |
| Stories Total | 2 |
| Size Interior | 1,100 - 1,500 Ft2 |
| Type | House |
| Utility Water | Municipal Water |
Parking
| Attached Garage | |
| Garage |
Land
| Acreage | No |
| Sewer | Sanitary Sewer |
| Size Depth | 106 Ft |
| Size Frontage | 29 Ft ,6 In |
| Size Irregular | 29.5 X 106 Ft |
| Size Total Text | 29.5 X 106 Ft |
| Zoning Description | A |
Rooms
| Level | Type | Length | Width | Dimensions |
|---|---|---|---|---|
| Second Level | Other | 2.47 m | 2.69 m | 2.47 m x 2.69 m |
| Second Level | Bathroom | 2.47 m | 2.22 m | 2.47 m x 2.22 m |
| Second Level | Bathroom | 2.78 m | 2.3 m | 2.78 m x 2.3 m |
| Second Level | Bedroom | 3.56 m | 3.54 m | 3.56 m x 3.54 m |
| Second Level | Bedroom | 2.78 m | 3.66 m | 2.78 m x 3.66 m |
| Second Level | Primary Bedroom | 4.3 m | 4.01 m | 4.3 m x 4.01 m |
| Basement | Laundry Room | 3.33 m | 3.12 m | 3.33 m x 3.12 m |
| Basement | Recreational, Games Room | 6.45 m | 4.62 m | 6.45 m x 4.62 m |
| Basement | Other | 2.07 m | 1.37 m | 2.07 m x 1.37 m |
| Main Level | Bathroom | 1.41 m | 1.54 m | 1.41 m x 1.54 m |
| Main Level | Dining Room | 2.53 m | 2.45 m | 2.53 m x 2.45 m |
| Main Level | Other | 3.07 m | 6.99 m | 3.07 m x 6.99 m |
| Main Level | Kitchen | 2.53 m | 3.53 m | 2.53 m x 3.53 m |
| Main Level | Living Room | 4.13 m | 3 m | 4.13 m x 3 m |
https://www.realtor.ca/real-estate/28197255/288-norwich-road-woolwich
Contact Us
Contact us for more information



















































