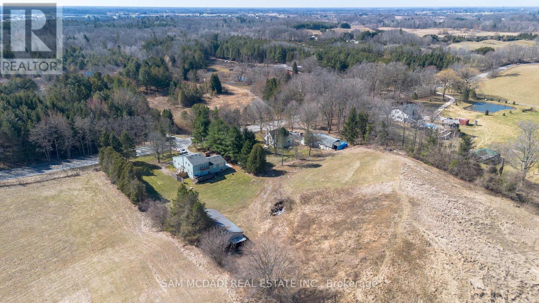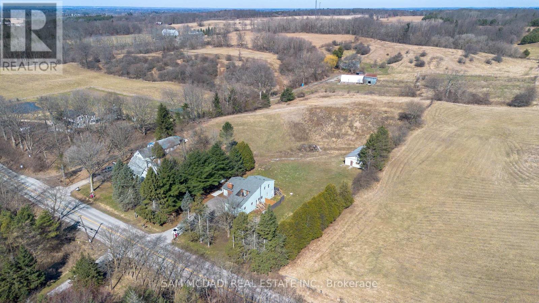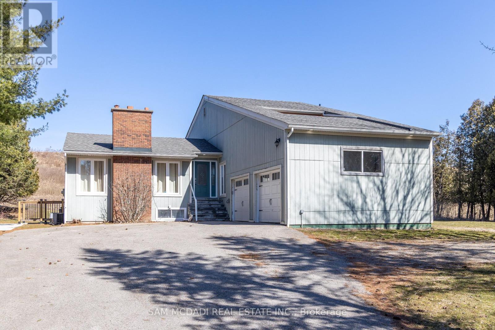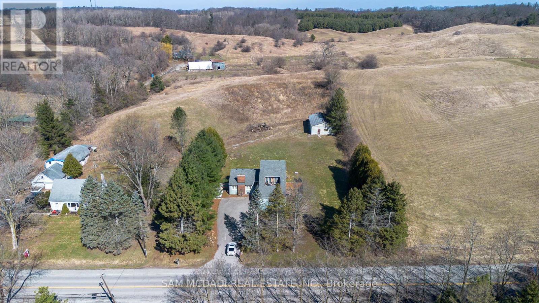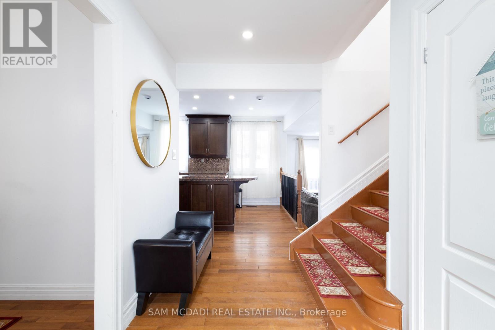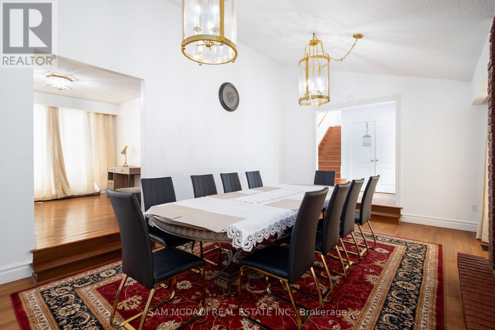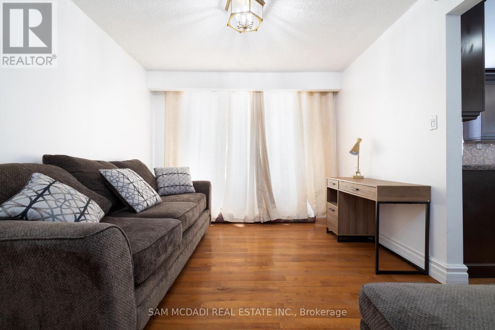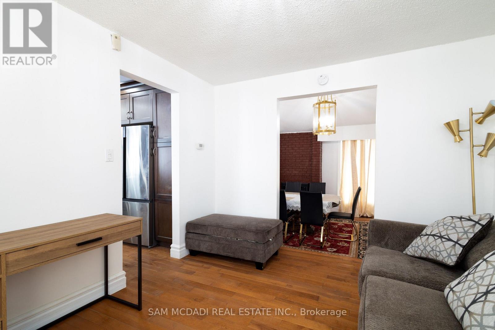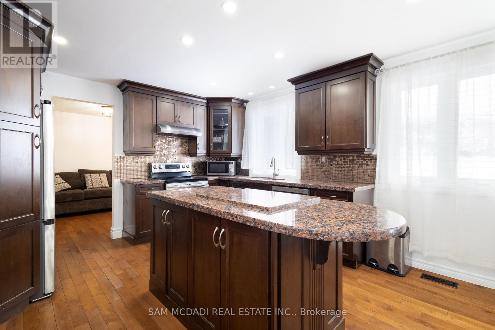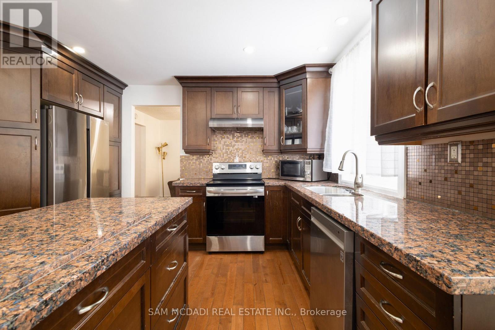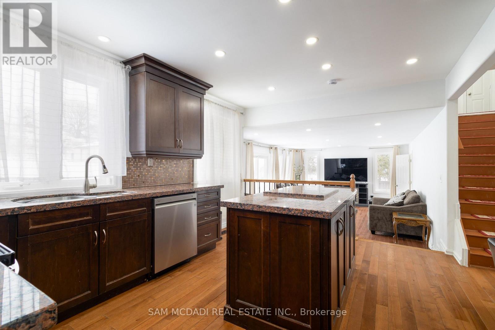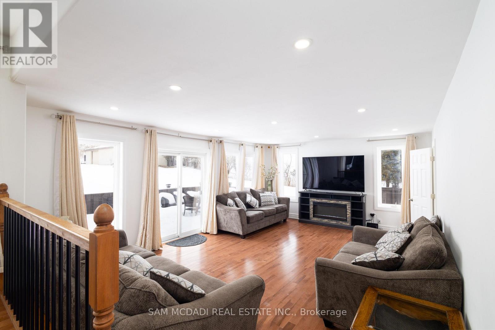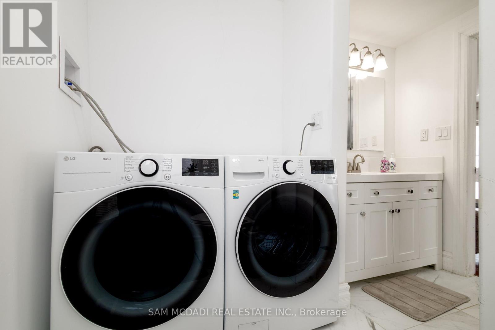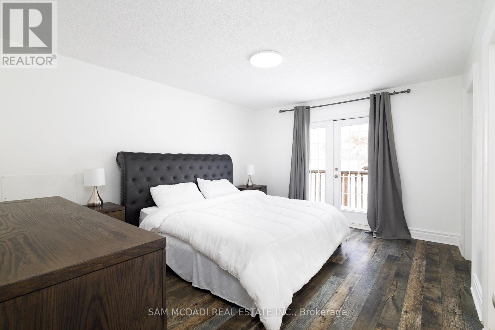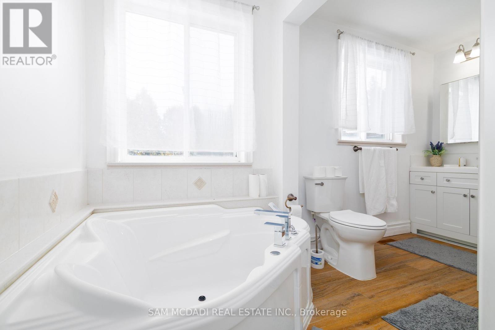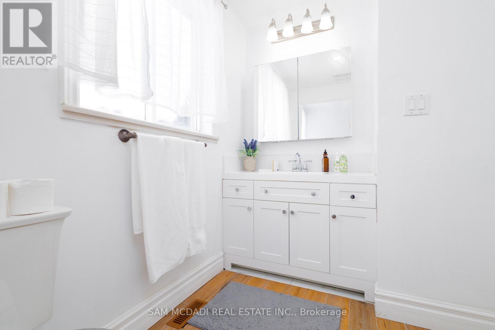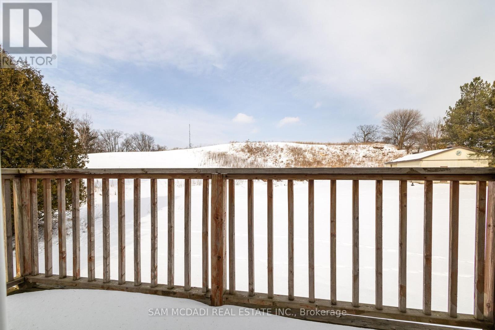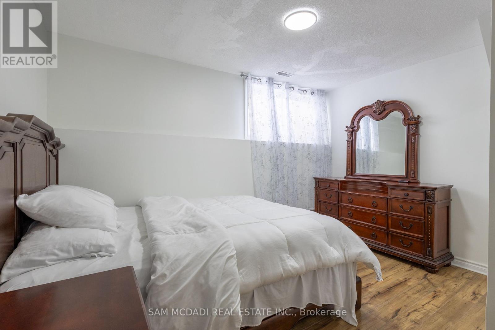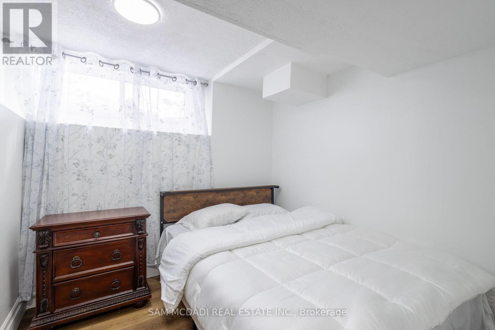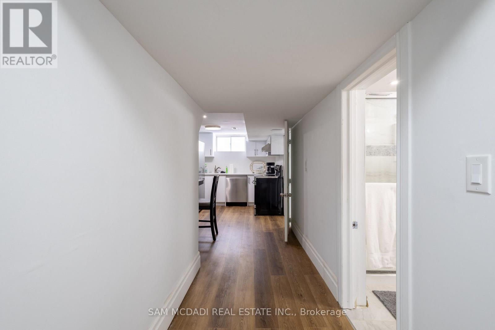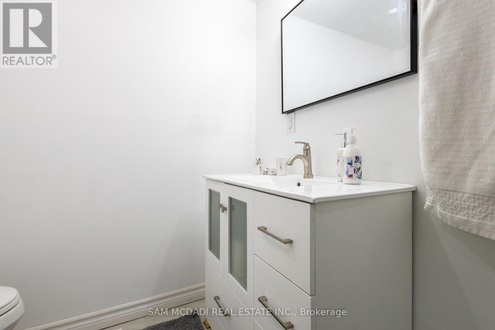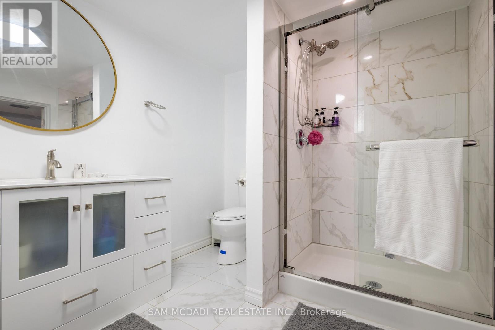855 Jerseyville Road W Hamilton, Ontario L0R 1R0
$999,999
The Perfect Blend of Pristine Rural Tranquility & Urban Convenience on One of the Most Desired Streets Just Steps Right Near the Heart of Beautiful Downton Ancaster Village. A Prime Location & Great Property Delivering Over 3500 SF of Living Space with an amazing 7 Bedrooms, 5 Bathrooms, 2 Laundry Rooms, 2 Kitchens, Multiple Walk-up & Separate Entrances Ideal for In-law or Guest Accommodations on a Picturesque & Private expansive 0.5 Acre + Lot. Currently Operating as a Successful Airbnb, Entering the Property You are Greeted by a Tree Lined Landscaped Lot, the Main Floor Boasts a Bright & Open Concept Space + Main Floor Bedroom with Ensuite, Grand Open Kitchen & Living Room Area with Walkout to Patio Area, a Formal Dining Room Gas Fireplace & a Vaulted Ceiling Feature + Family Room & Main Floor Laundry & Bath Area Delivering All Primary Rooms for Enjoyment. **2nd Floor Features another Primary Bedroom with Ensuite & Walk in Closet and 2 Great Sized Rooms all with a walkout to balcony features to take in the scenic views. **The Basement Apartment Offers Multiple Walk-ups, 3 Bedrooms, 2 Bathrooms a Full Modern Kitchen open to Additional Large Family Room, Own Laundry Area & Large Windows with Great Natural Lighting. Featuring Stainless Steel Appliances, Granite/Quartz Counters, Carpet Free, Pot Lights, Multiple Balcony & Decks, Fireplaces, Ample Large Windows & Glass Doors, Glass Enclosed Showers, Beautiful Ceramics & More. Truly a Unique Property that offers a variety of lifestyle living needs all in superb location with Quick Access to Hwy 403, Top Rated Schools, Trendy Local Shops & Restaurants, Major Shopping Centres, Trails, Recreation Centres, Quaint & Desired Ancaster Village & More. A Must See. This unique property is a rare findoffering privacy, space, and an unbeatable location! Great Value ++ Opportunity Available to be Sold with Adjacent 4.55 Acre Property for those looking for additional land, future building lots or investment!! (id:61015)
Property Details
| MLS® Number | X12096231 |
| Property Type | Single Family |
| Neigbourhood | Skunk's Misery |
| Community Name | Rural Ancaster |
| Amenities Near By | Schools, Park |
| Community Features | Community Centre |
| Features | Wooded Area, Carpet Free, Guest Suite, In-law Suite |
| Parking Space Total | 10 |
Building
| Bathroom Total | 5 |
| Bedrooms Above Ground | 4 |
| Bedrooms Below Ground | 3 |
| Bedrooms Total | 7 |
| Amenities | Fireplace(s) |
| Appliances | Dishwasher, Dryer, Microwave, Range, Stove, Washer, Window Coverings, Refrigerator |
| Basement Features | Apartment In Basement, Walk-up |
| Basement Type | N/a |
| Construction Style Attachment | Detached |
| Cooling Type | Central Air Conditioning |
| Exterior Finish | Vinyl Siding, Brick |
| Fireplace Present | Yes |
| Fireplace Total | 2 |
| Flooring Type | Laminate, Hardwood |
| Foundation Type | Block |
| Heating Fuel | Propane |
| Heating Type | Forced Air |
| Stories Total | 2 |
| Size Interior | 2,000 - 2,500 Ft2 |
| Type | House |
| Utility Water | Cistern, Drilled Well |
Parking
| Attached Garage | |
| Garage |
Land
| Acreage | No |
| Land Amenities | Schools, Park |
| Sewer | Septic System |
| Size Depth | 150 Ft |
| Size Frontage | 150 Ft |
| Size Irregular | 150 X 150 Ft |
| Size Total Text | 150 X 150 Ft |
| Zoning Description | A2 |
Rooms
| Level | Type | Length | Width | Dimensions |
|---|---|---|---|---|
| Second Level | Bedroom 2 | 3.68 m | 4.5 m | 3.68 m x 4.5 m |
| Second Level | Bedroom 3 | 3.29 m | 3.71 m | 3.29 m x 3.71 m |
| Second Level | Bedroom 4 | 2.84 m | 3.71 m | 2.84 m x 3.71 m |
| Lower Level | Living Room | 6.09 m | 4.24 m | 6.09 m x 4.24 m |
| Lower Level | Bedroom | 3.62 m | 3.54 m | 3.62 m x 3.54 m |
| Lower Level | Bedroom | 4 m | 3.54 m | 4 m x 3.54 m |
| Lower Level | Bedroom | 3.38 m | 2.46 m | 3.38 m x 2.46 m |
| Lower Level | Laundry Room | 3.8 m | 2.37 m | 3.8 m x 2.37 m |
| Lower Level | Kitchen | 4.42 m | 2.79 m | 4.42 m x 2.79 m |
| Main Level | Kitchen | 4.63 m | 4.77 m | 4.63 m x 4.77 m |
| Main Level | Primary Bedroom | 3.96 m | 5.43 m | 3.96 m x 5.43 m |
| Main Level | Living Room | 6.37 m | 4.47 m | 6.37 m x 4.47 m |
| Main Level | Dining Room | 5.95 m | 3.99 m | 5.95 m x 3.99 m |
| Main Level | Family Room | 3.19 m | 3.77 m | 3.19 m x 3.77 m |
| Main Level | Laundry Room | 2.29 m | 2.91 m | 2.29 m x 2.91 m |
Utilities
| Cable | Installed |
https://www.realtor.ca/real-estate/28197253/855-jerseyville-road-w-hamilton-rural-ancaster
Contact Us
Contact us for more information

